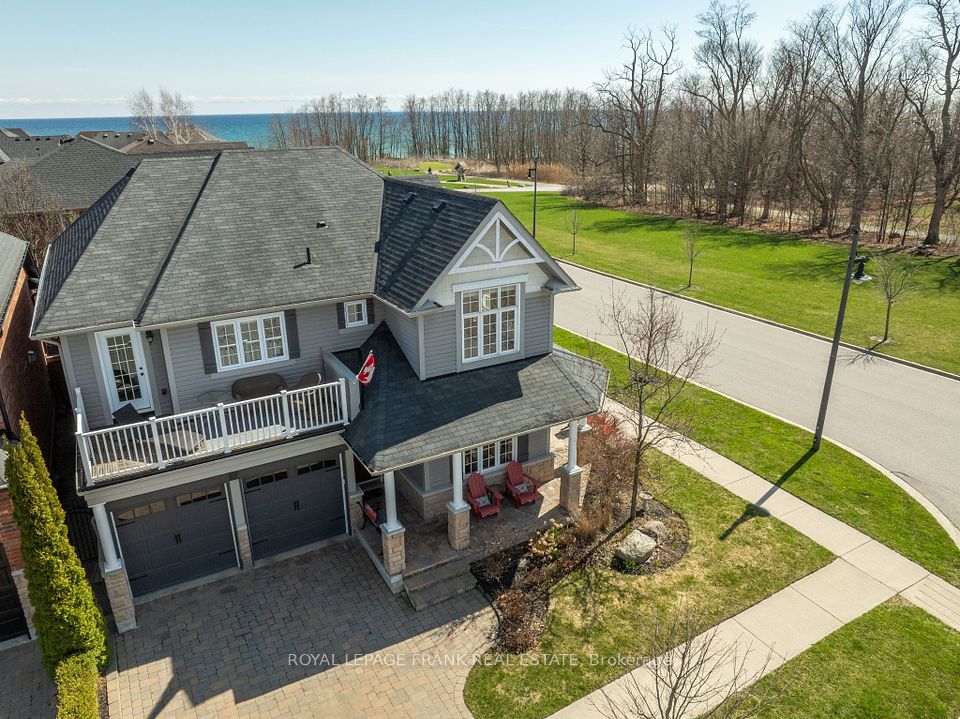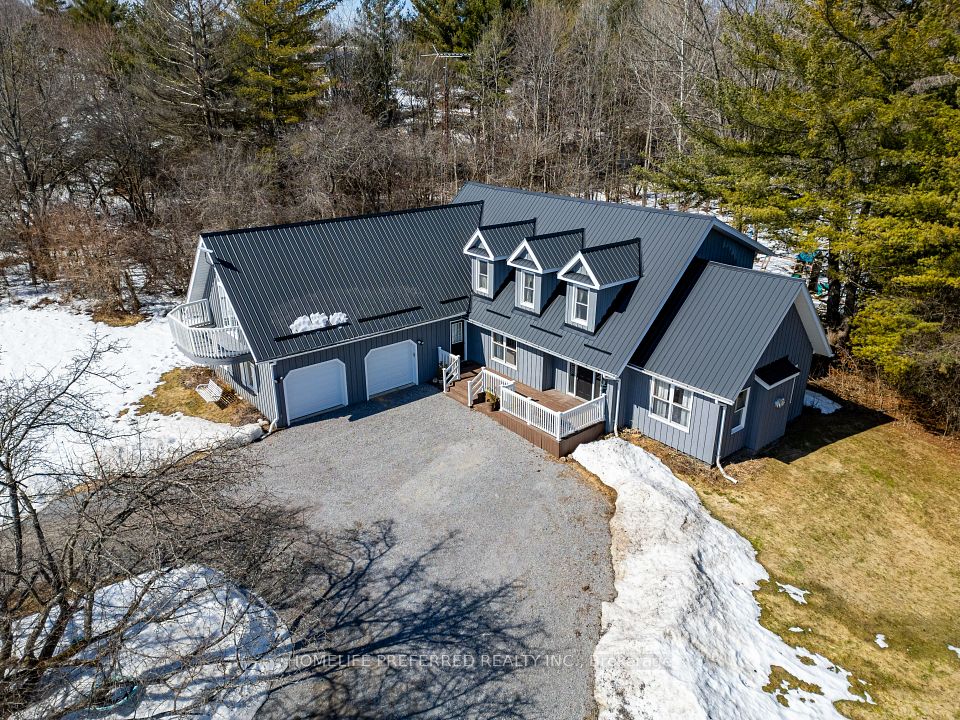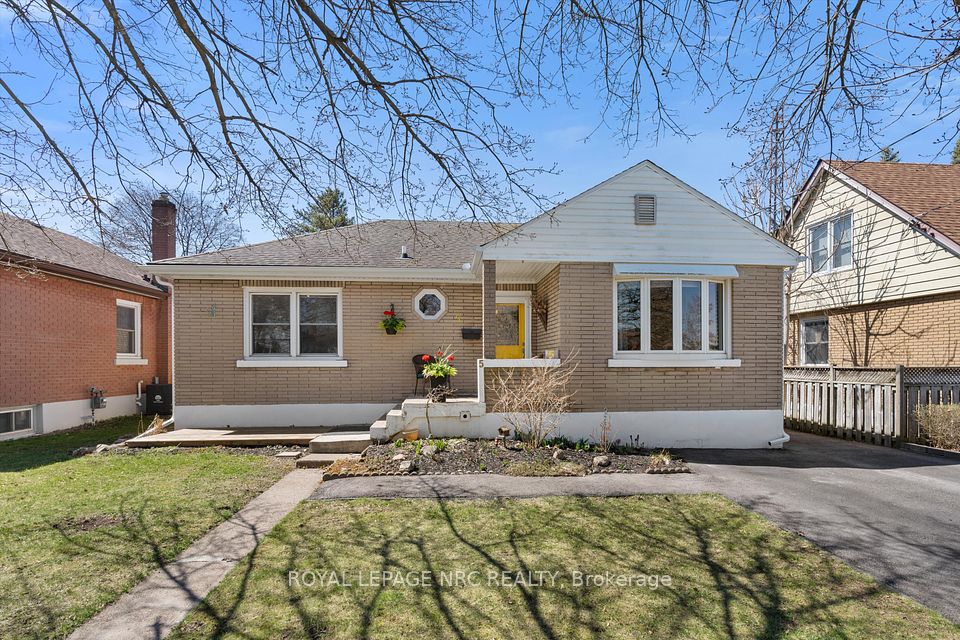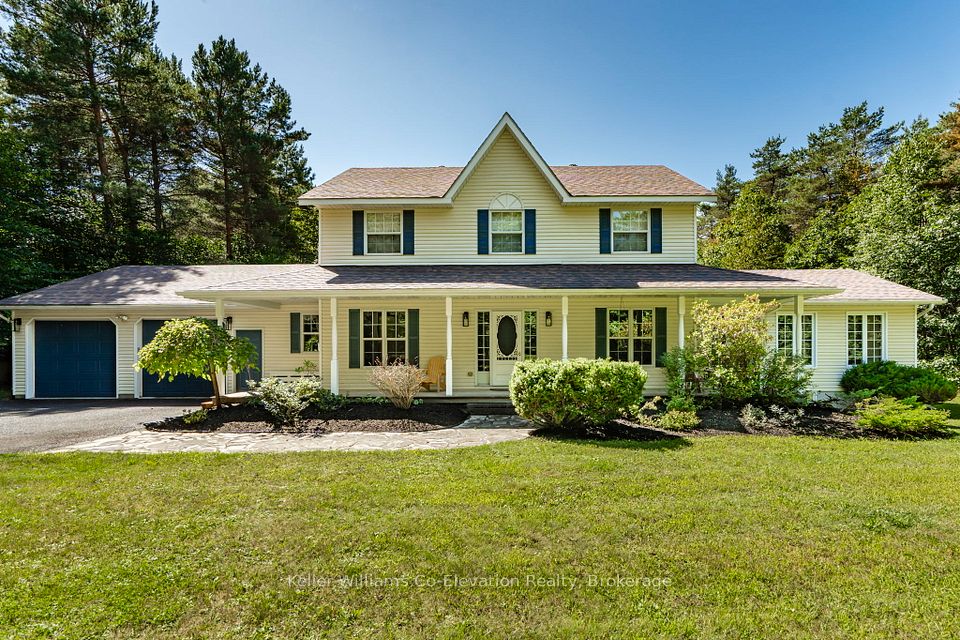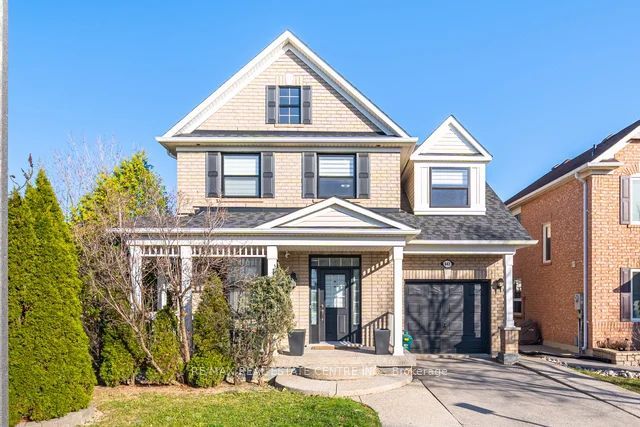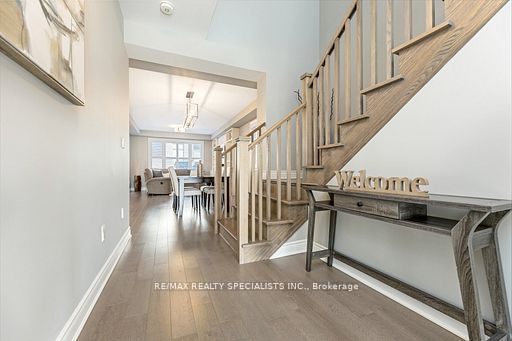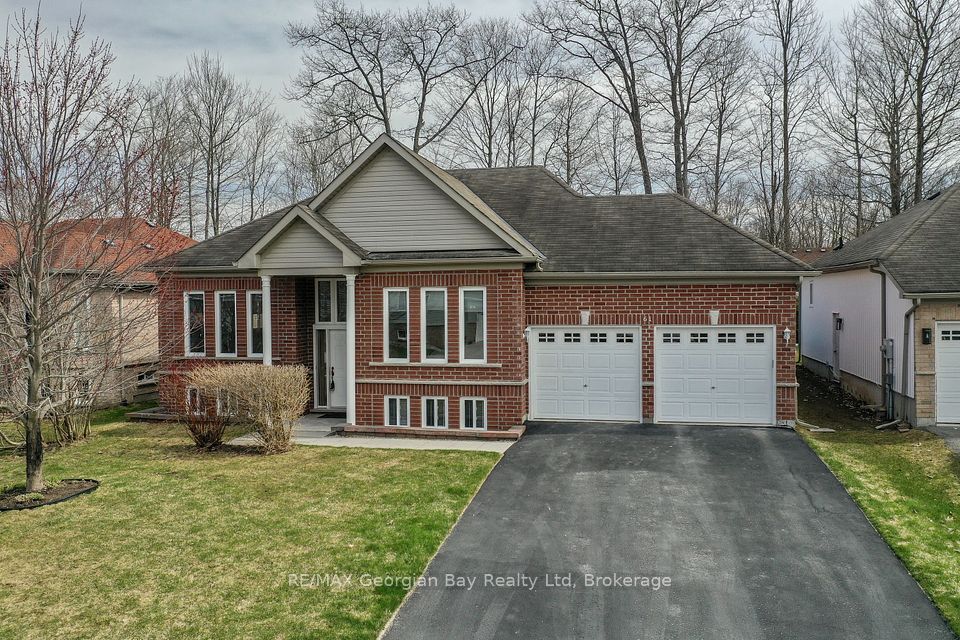$960,000
2130 Millway Gate, Mississauga, ON L5L 1R3
Property Description
Property type
Detached
Lot size
N/A
Style
2-Storey
Approx. Area
1100-1500 Sqft
Room Information
| Room Type | Dimension (length x width) | Features | Level |
|---|---|---|---|
| Living Room | 5.77 x 3.51 m | Hardwood Floor, Large Window, W/O To Deck | Main |
| Dining Room | 3.71 x 6.86 m | Hardwood Floor, Breakfast Bar, W/O To Deck | Main |
| Kitchen | 6.86 x 3.71 m | Combined w/Dining, Breakfast Bar | Main |
| Primary Bedroom | 3.89 x 3.66 m | Hardwood Floor, Large Closet, Large Window | Second |
About 2130 Millway Gate
Nestled in the sought-after Erin Mills community, this upgraded 3-bedroom home is perfect for families, professionals, and investors alike! Surrounded by top-rated schools, lush parks, and a wealth of shopping and dining options, this property offers both comfort and convenience. With quick access to HWY 403, QEW, and Erindale GO, commuting is effortless.Step inside to a welcoming foyer that seamlessly connects the main level and the newly renovated basement. The main floor boasts an impressive kitchen and dining area, filled with natural light from large windows. The open-concept living room is equally inviting, offering access to a tranquil backyard deck perfect for relaxation or entertaining.Upstairs, three comfortable bedrooms and a full bath provide the ideal retreat. The brand-new basement is a standout feature, offering a large rec space, a spacious bedroom with a full ensuite, and a thoughtfully placed powder room.With ESA certification and electrical upgrades to copper, this home is both stylish and secure. Don't miss the chance to own this beautifully updated property in a vibrant, family-friendly neighborhood! Schedule a viewing today!
Home Overview
Last updated
Apr 14
Virtual tour
None
Basement information
Finished, Full
Building size
--
Status
In-Active
Property sub type
Detached
Maintenance fee
$N/A
Year built
--
Additional Details
Price Comparison
Location

Shally Shi
Sales Representative, Dolphin Realty Inc
MORTGAGE INFO
ESTIMATED PAYMENT
Some information about this property - Millway Gate

Book a Showing
Tour this home with Shally ✨
I agree to receive marketing and customer service calls and text messages from Condomonk. Consent is not a condition of purchase. Msg/data rates may apply. Msg frequency varies. Reply STOP to unsubscribe. Privacy Policy & Terms of Service.






