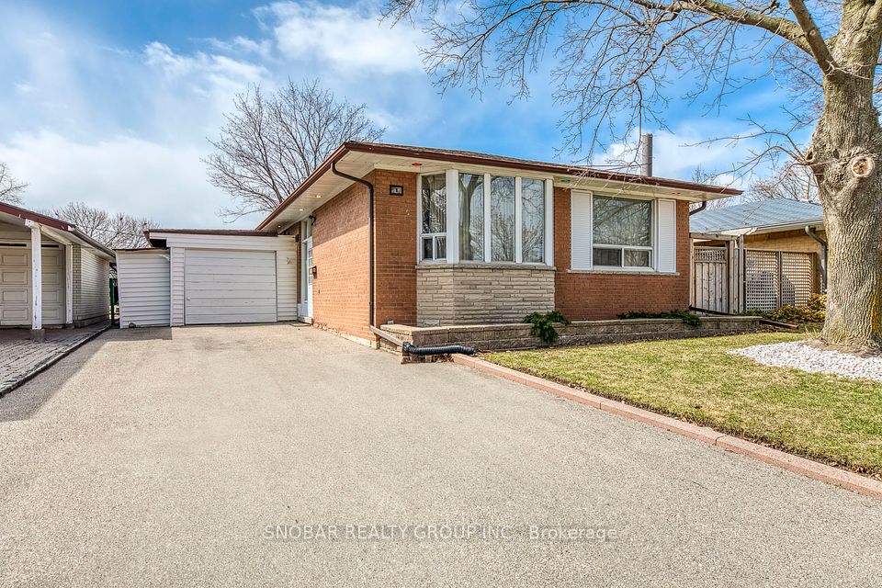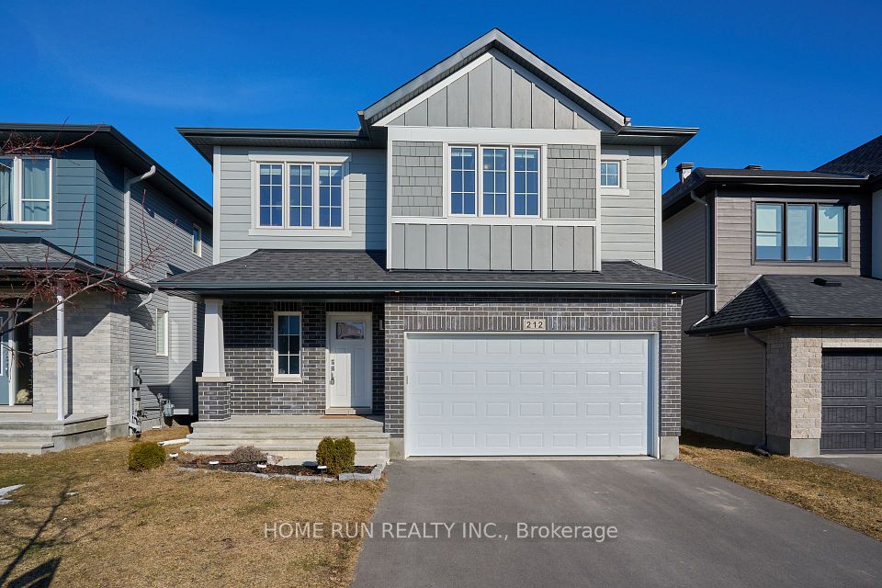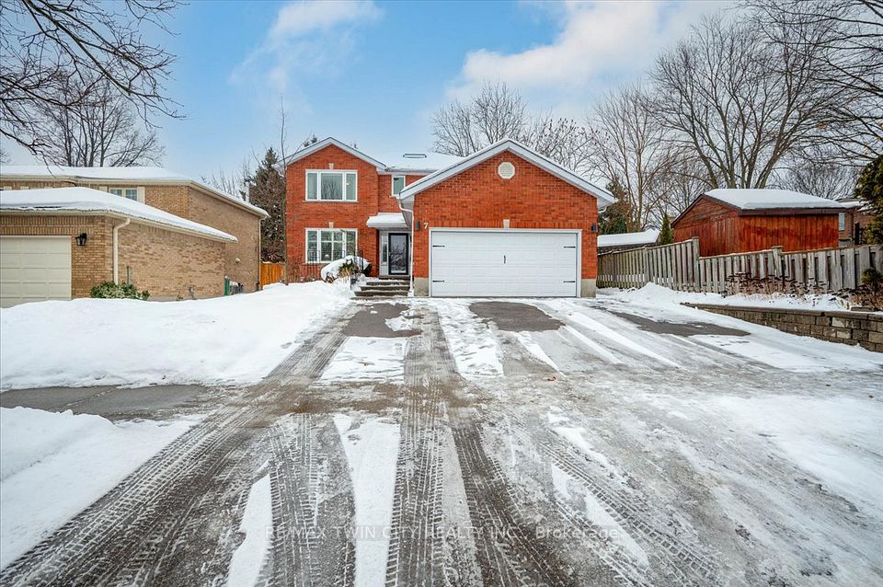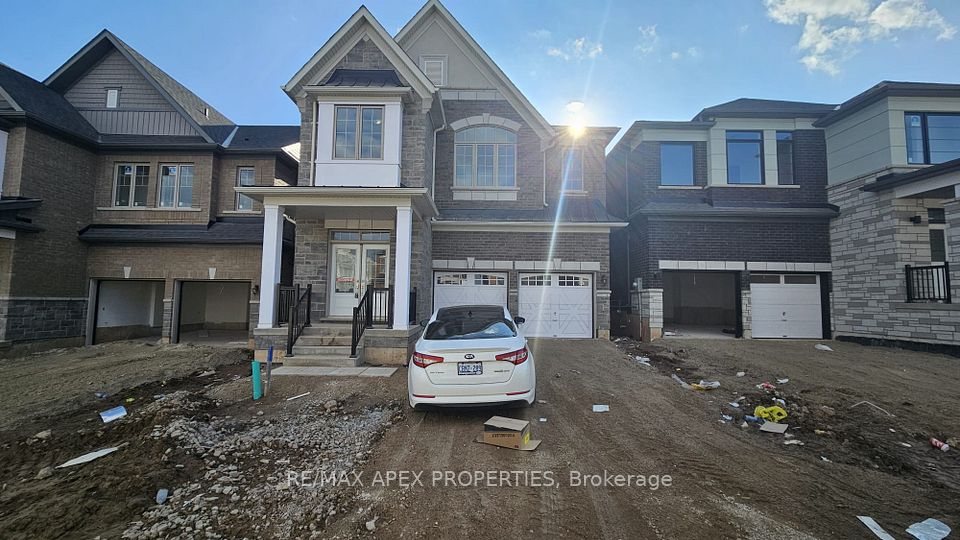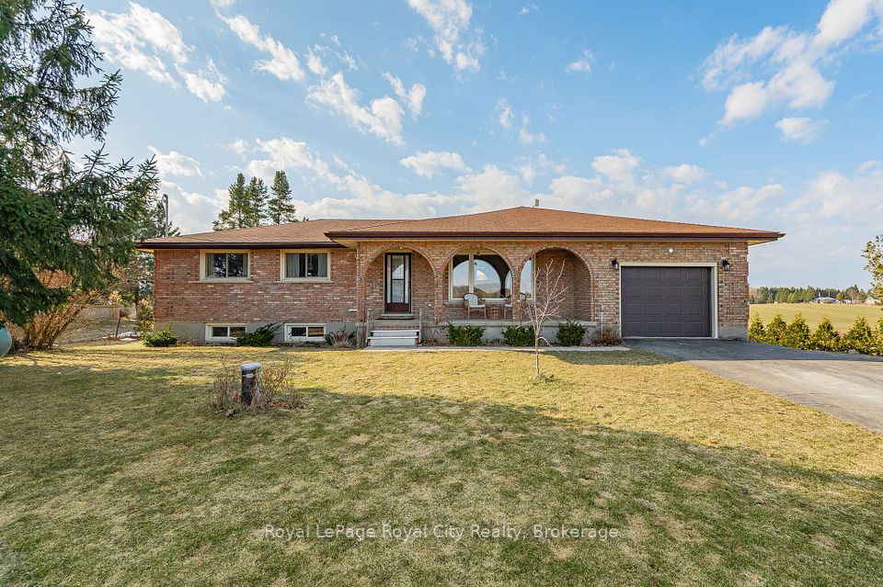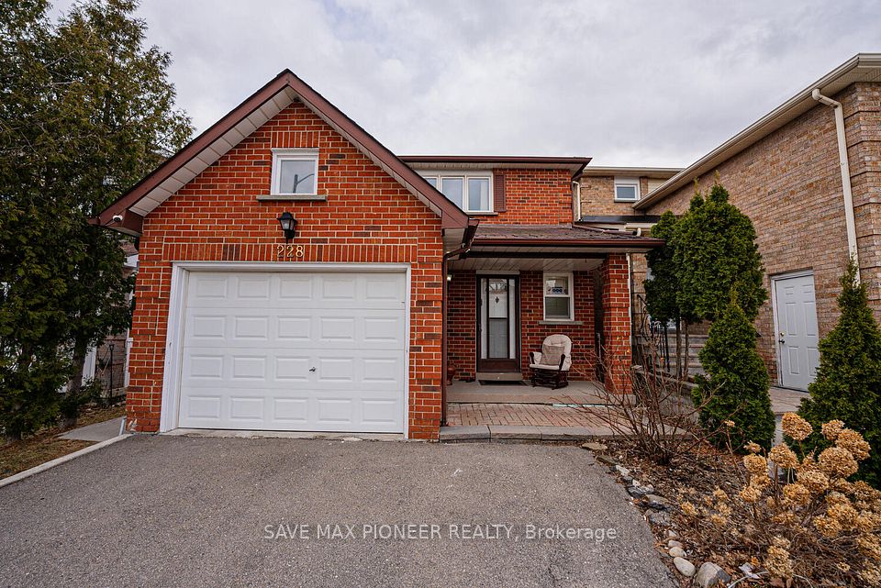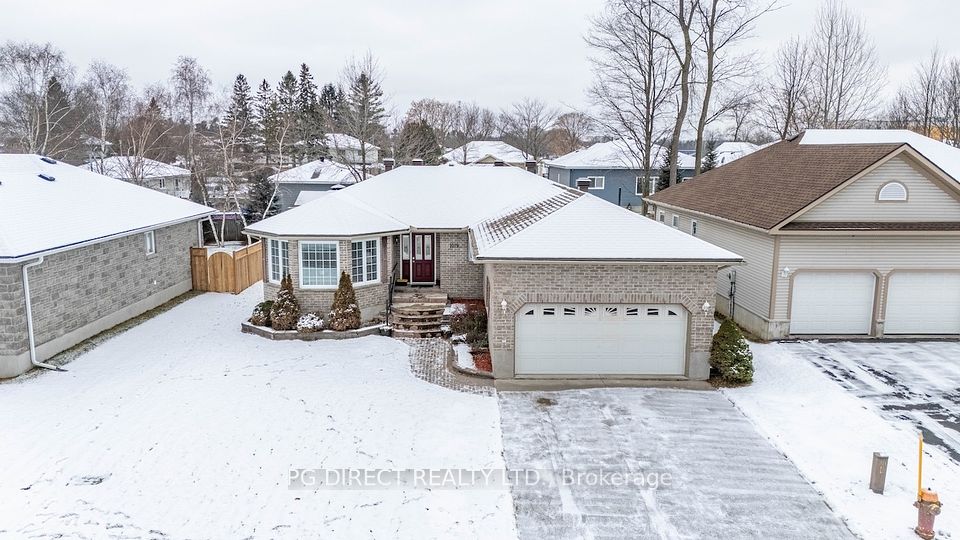$769,000
213 Bonnett Road, Cramahe, ON K0K 1M0
Property Description
Property type
Detached
Lot size
5-9.99
Style
Bungalow
Approx. Area
N/A Sqft
Room Information
| Room Type | Dimension (length x width) | Features | Level |
|---|---|---|---|
| Kitchen | 3.33 x 3.97 m | Overlooks Backyard, Open Concept | Main |
| Dining Room | 3.09 x 3.97 m | Sliding Doors, W/O To Deck, Overlooks Backyard | Main |
| Living Room | 4.65 x 4.72 m | Open Concept | Main |
| Primary Bedroom | 4.06 x 4.22 m | N/A | Main |
About 213 Bonnett Road
Escape your status quo and welcome to a small piece of paradise that 213 Bonnett Road offers. Perched nicely atop the private driveway and positioned perfectly to overlook the nearly 6 acres of property. This lovely home offers fabulous open concept main floor living with a total of 4 bedrooms, 2 full bathrooms and additional access to the home through the garage, back patio doors as well and the walk out basement. Enjoy time with those closest to you with ample entertaining space. Walkout to the large elevated deck from the main floor where wonderful panoramic views await. The lower level walkout also provides a stamped concrete patio and easy access to the firepit. Highlighting the property is the newly constructed detached 2 bay garage/shop. Ideal for all the toys, storage and many other possibilities. Both bathrooms recently updated, brand new windows & doors 2020, heated attached 2 car garage and so much more. Minutes from trails, pipeline, 401, Lake Ontario and lovely little hamlet of Colborne!! Positioned nicely between Brighton and Cobourg and smack dab in the middle of Northumberland Hills and everything this wonderful community has to offer!!
Home Overview
Last updated
1 day ago
Virtual tour
None
Basement information
Finished with Walk-Out, Full
Building size
--
Status
In-Active
Property sub type
Detached
Maintenance fee
$N/A
Year built
2024
Additional Details
Price Comparison
Location

Shally Shi
Sales Representative, Dolphin Realty Inc
MORTGAGE INFO
ESTIMATED PAYMENT
Some information about this property - Bonnett Road

Book a Showing
Tour this home with Shally ✨
I agree to receive marketing and customer service calls and text messages from Condomonk. Consent is not a condition of purchase. Msg/data rates may apply. Msg frequency varies. Reply STOP to unsubscribe. Privacy Policy & Terms of Service.






