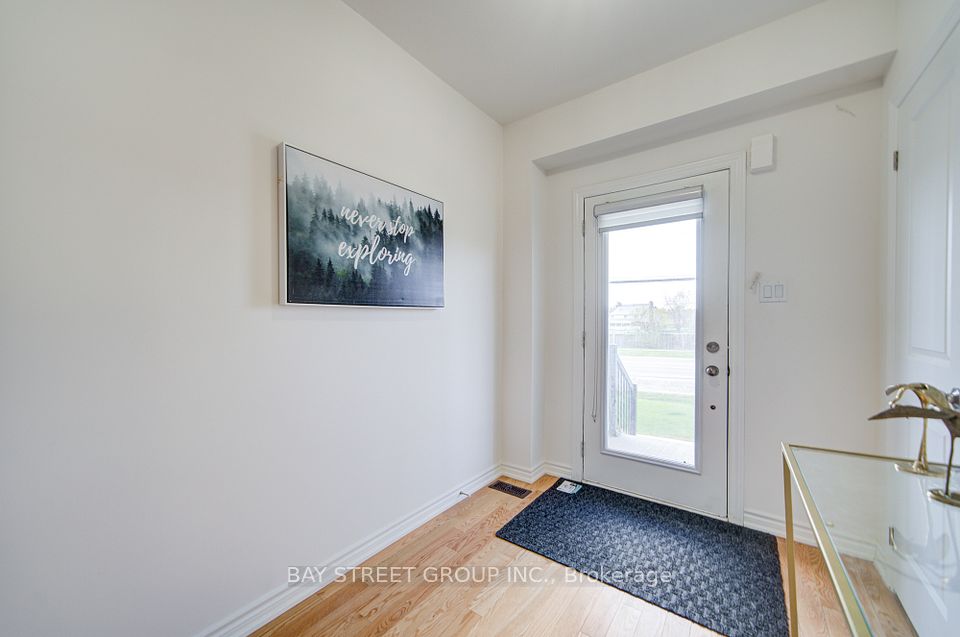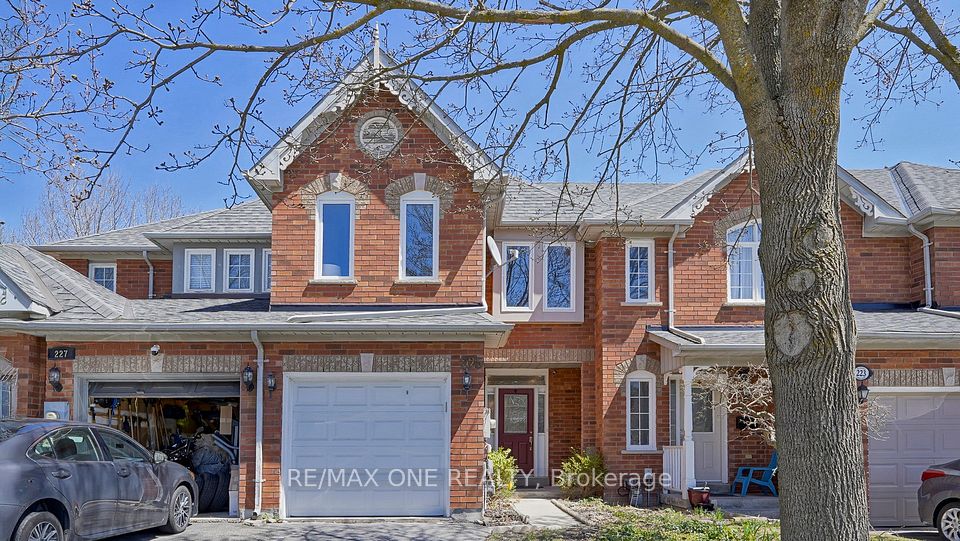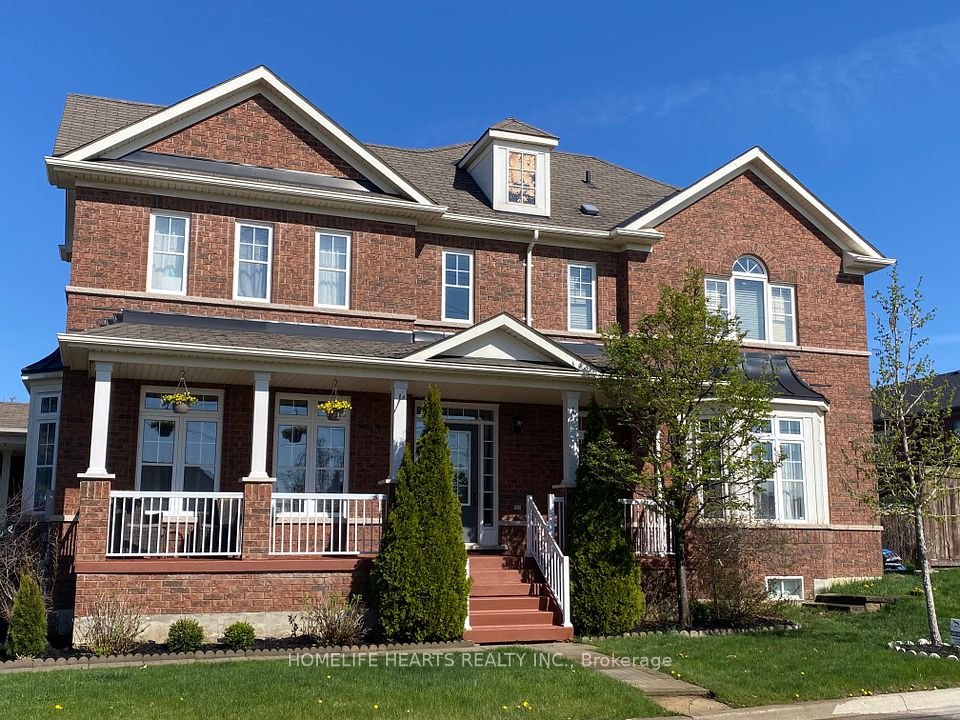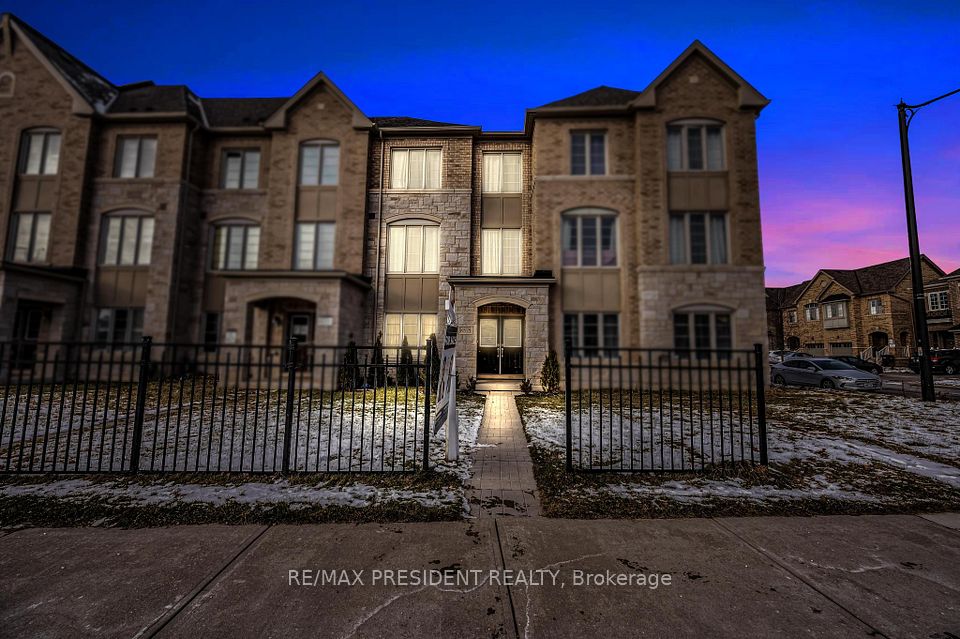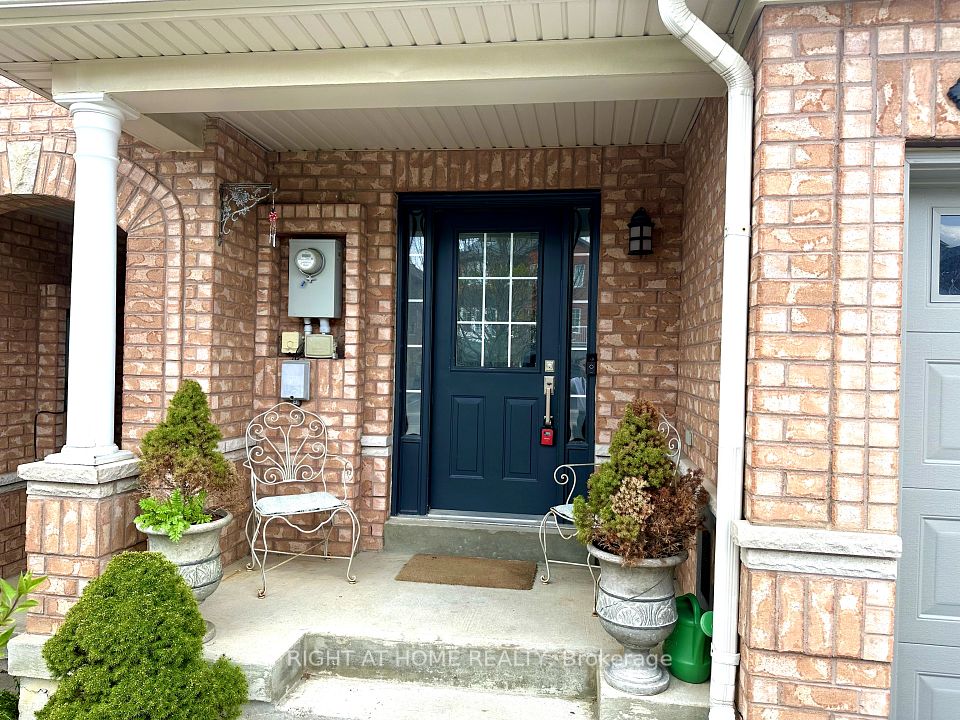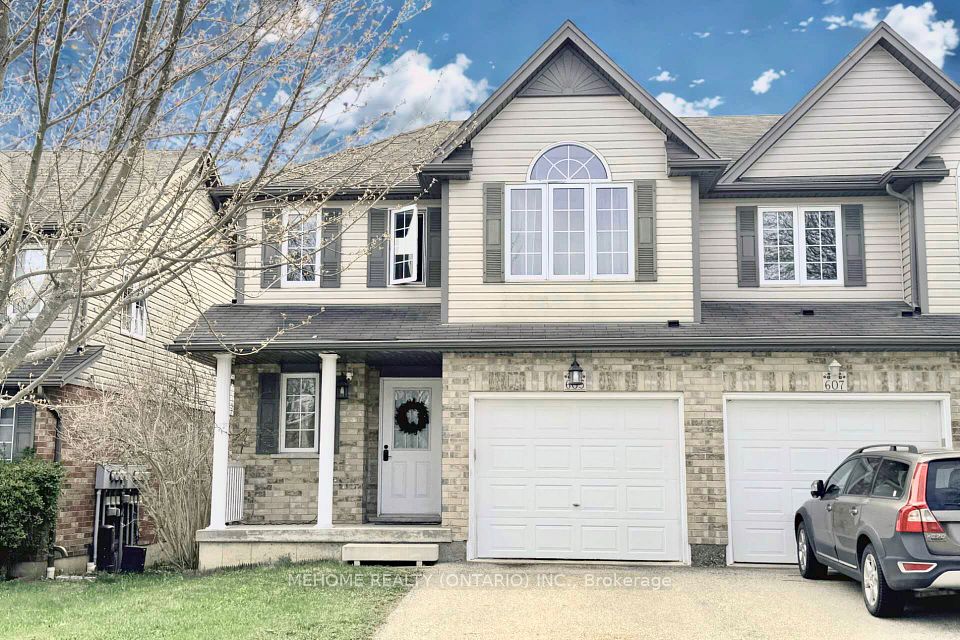$689,000
Last price change Apr 26
212 Westhaven Crescent, Westboro - Hampton Park, ON K1Z 7G3
Property Description
Property type
Att/Row/Townhouse
Lot size
N/A
Style
2-Storey
Approx. Area
700-1100 Sqft
Room Information
| Room Type | Dimension (length x width) | Features | Level |
|---|---|---|---|
| Bedroom 2 | 3.07 x 2.4 m | Hardwood Floor, Closet | Second |
| Bedroom 3 | 2.86 x 2.86 m | Hardwood Floor | Second |
| Bedroom | 2.83 x 2.16 m | N/A | Basement |
| Exercise Room | 3.35 x 3.68 m | N/A | Basement |
About 212 Westhaven Crescent
Welcome to 212 Westhaven Crescent, located in the desirable neighborhood of Westboro/ Hampton Park. The location is loved for its high walking score (86). Most errands can be accomplished on foot. It is close to bus stops and is a short walk to the Transit Station. The community is ideal for young couples & families offering walking access to top-rated schools like Broadview Elementary & Nepean High School, as well as Dovercourt Recreation Centre & the JCC. The home is nestled into a quiet streetscape typical of brick townhomes built in the late 1950s. A stone-paved walkway leads to the entry, with shrubs & trees along the path. The open-concept layout is perfect for easy living, with space that flows seamlessly from front to back for socializing & connecting with the outdoors. The recently painted, neutral-toned living room is open to the dining area, giving the feel of a large space ideal for entertaining. The bright kitchen faces south with a back door to a deck & parking area. Car parking is at the back door, but convention has it that front street parking is tolerated by the City. The kitchen offers ample newer white cabinetry; a stove, microwave, fridge, dishwasher & freezer in the basement storage room. A stairway off the entryway leads up to three bedrooms. The large primary bedroom features beautifully painted walls, hardwood flooring & a small walk-in closet. The secondary bedrooms are generously sized, each with a closet for storage. Expand your living space in the finished dry, lower level. The versatile space may serve your family's needs, whether it's a personal office space, recreational room, or guest bedroom. Off the recreation area, the bright laundry & wash tub share space with the newer gas furnace/Central Air conditioning & hot water tank. Roofing was recently replaced. The house is a compact & efficient home that perfectly blends modern amenities in the vibrant community of Westboro. A rare find! Hurry!
Home Overview
Last updated
Apr 26
Virtual tour
None
Basement information
Finished
Building size
--
Status
In-Active
Property sub type
Att/Row/Townhouse
Maintenance fee
$N/A
Year built
2024
Additional Details
Price Comparison
Location

Angela Yang
Sales Representative, ANCHOR NEW HOMES INC.
MORTGAGE INFO
ESTIMATED PAYMENT
Some information about this property - Westhaven Crescent

Book a Showing
Tour this home with Angela
I agree to receive marketing and customer service calls and text messages from Condomonk. Consent is not a condition of purchase. Msg/data rates may apply. Msg frequency varies. Reply STOP to unsubscribe. Privacy Policy & Terms of Service.






