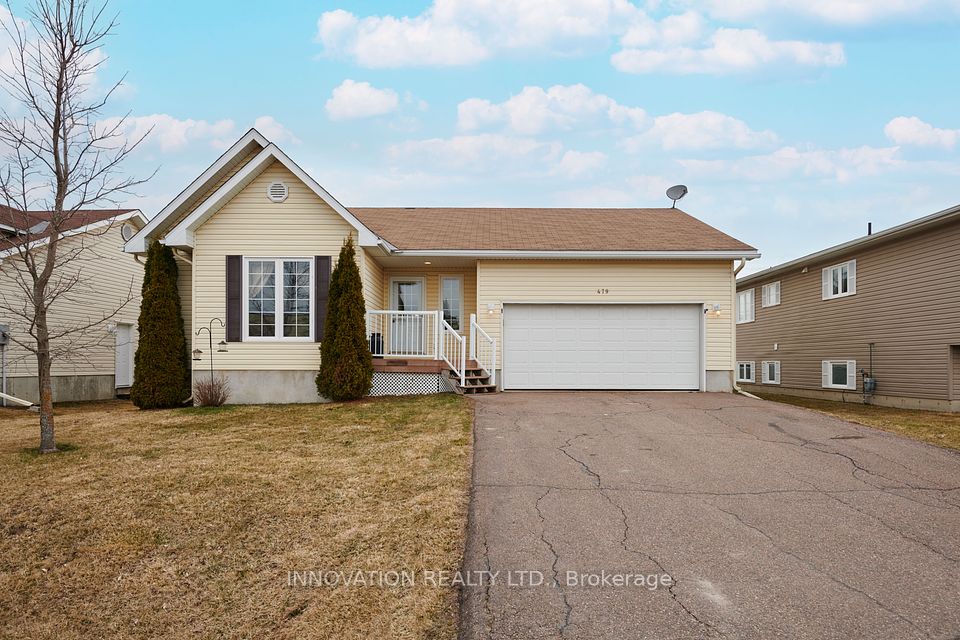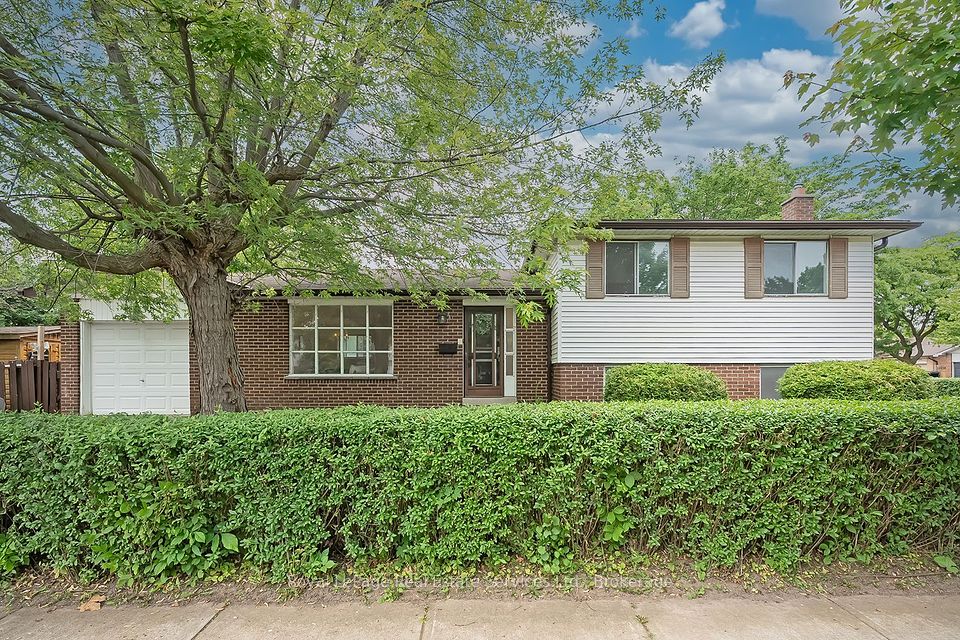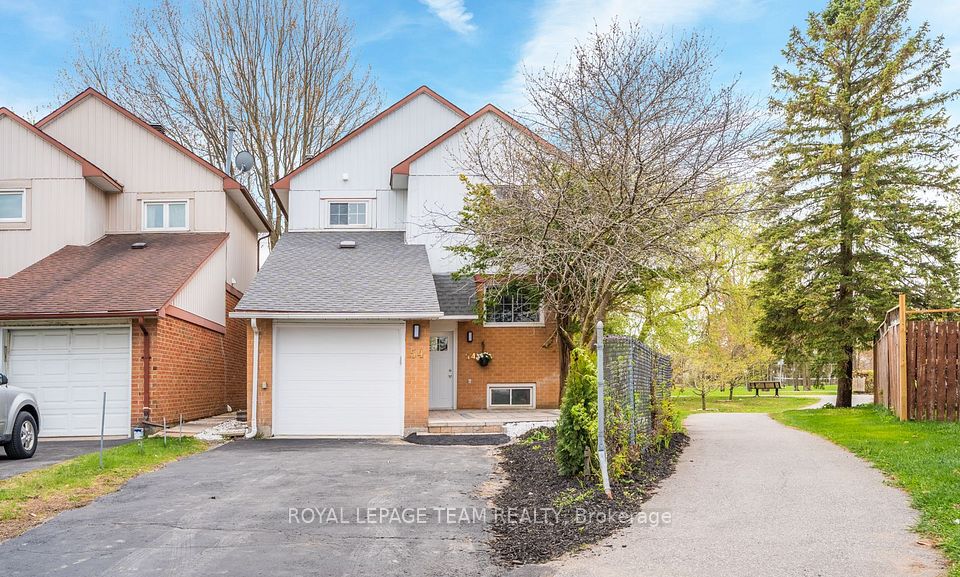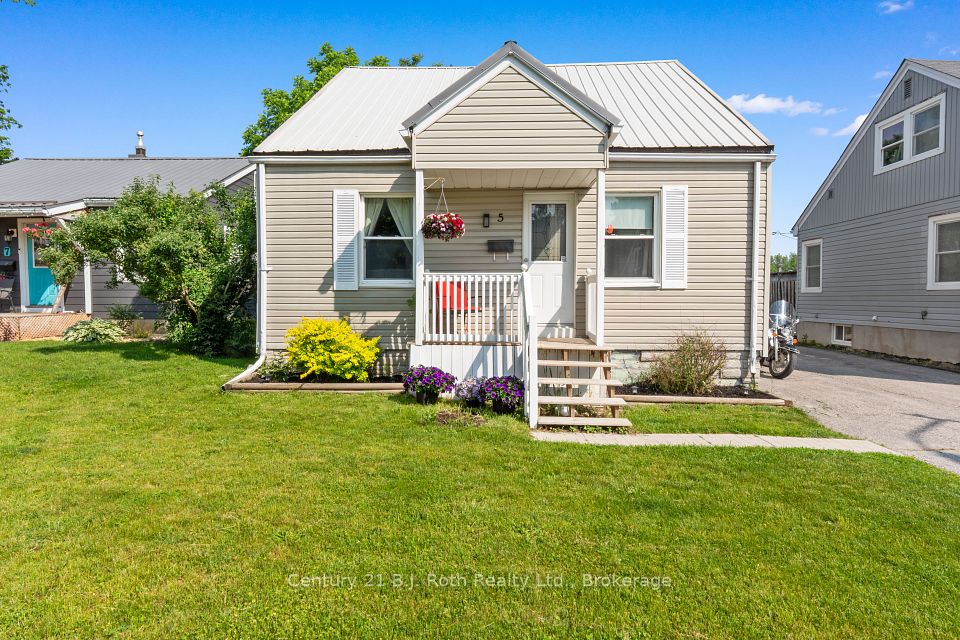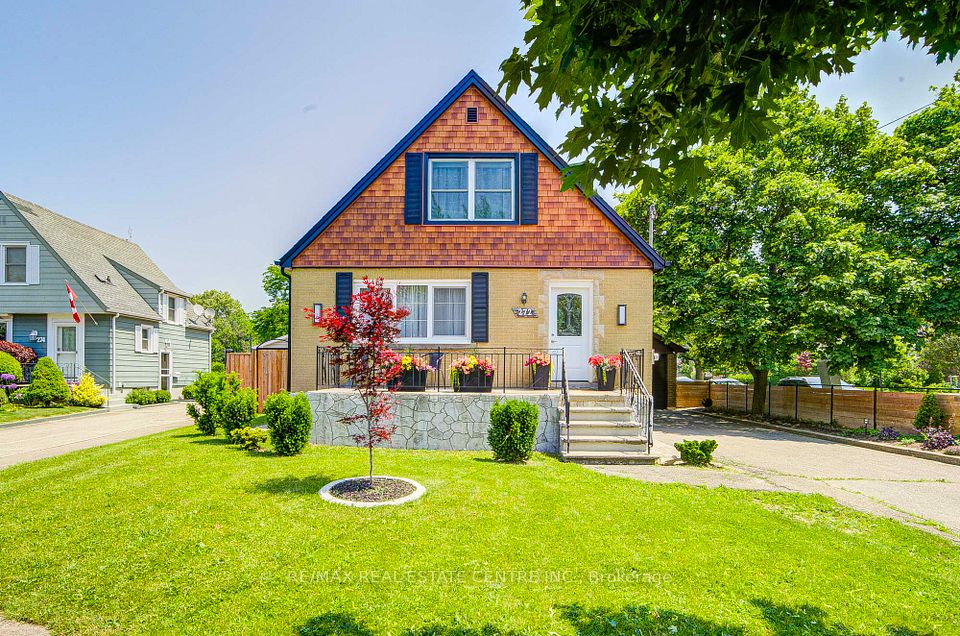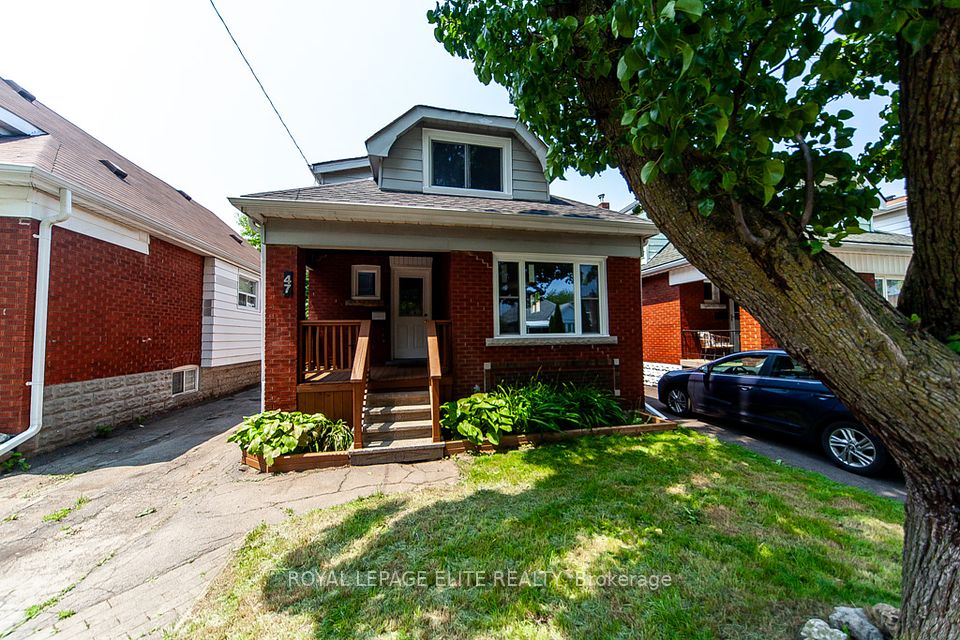$649,900
212 Superior Drive, Loyalist, ON K7N 0E5
Property Description
Property type
Detached
Lot size
< .50
Style
2-Storey
Approx. Area
1500-2000 Sqft
Room Information
| Room Type | Dimension (length x width) | Features | Level |
|---|---|---|---|
| Kitchen | 3.05 x 3.66 m | B/I Microwave | Main |
| Dining Room | 3.66 x 3.05 m | N/A | Main |
| Great Room | 6.55 x 3.96 m | N/A | Main |
| Powder Room | 1.52 x 1.68 m | 2 Pc Bath | Main |
About 212 Superior Drive
Welcome to 212 Superior Drive in Amherstview, Ontario! This brand new 2 storey single detached family home in Lakeside Ponds - Amherstview, Ontario is perfect for those looking for a modernized and comfortable home. This home has a total square footage of 1,750 and has 3 bedrooms and 2.5 bathrooms with features that include a ceramic tile foyer, laminate flooring throughout the main level, 9'flat ceilings, quartz kitchen countertops, a main floor powder room, and a rough-in 3 pc in the basement. Further, you will find an open concept living area and a mudroom with an entrance to the garage. On the second level is where you will find 3 generous sized bedrooms including the primary bedroom with a gorgeous ensuite bathroom and a walk-in closet. The home is close to schools, parks, shopping, a golf course and a quick trip to Kingston's West End! Do not miss out on your opportunity to own this stunning home!
Home Overview
Last updated
4 days ago
Virtual tour
None
Basement information
Full, Unfinished
Building size
--
Status
In-Active
Property sub type
Detached
Maintenance fee
$N/A
Year built
2025
Additional Details
Price Comparison
Location

Angela Yang
Sales Representative, ANCHOR NEW HOMES INC.
MORTGAGE INFO
ESTIMATED PAYMENT
Some information about this property - Superior Drive

Book a Showing
Tour this home with Angela
I agree to receive marketing and customer service calls and text messages from Condomonk. Consent is not a condition of purchase. Msg/data rates may apply. Msg frequency varies. Reply STOP to unsubscribe. Privacy Policy & Terms of Service.






