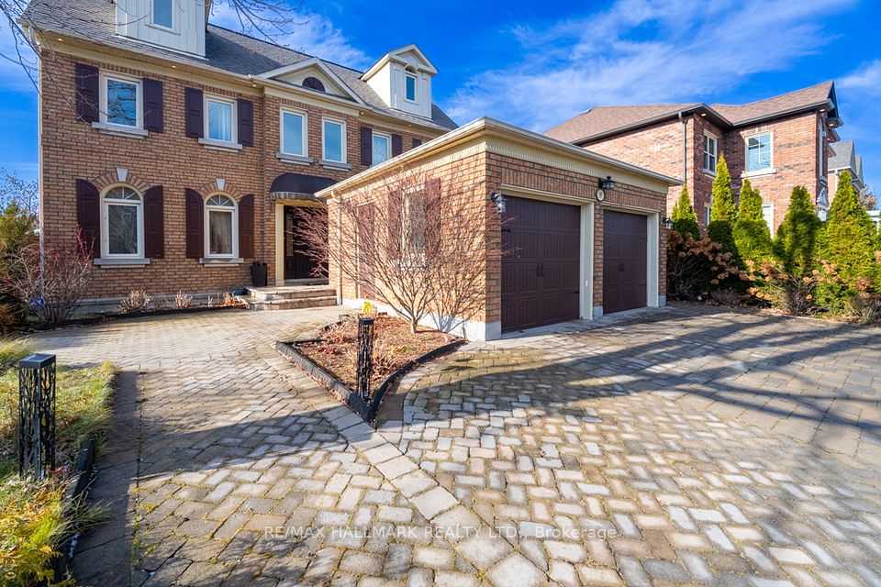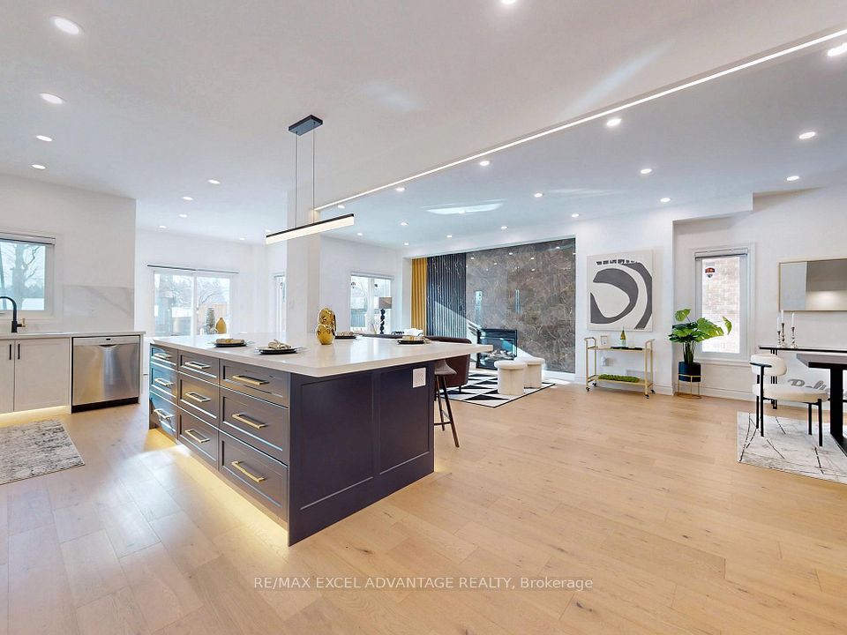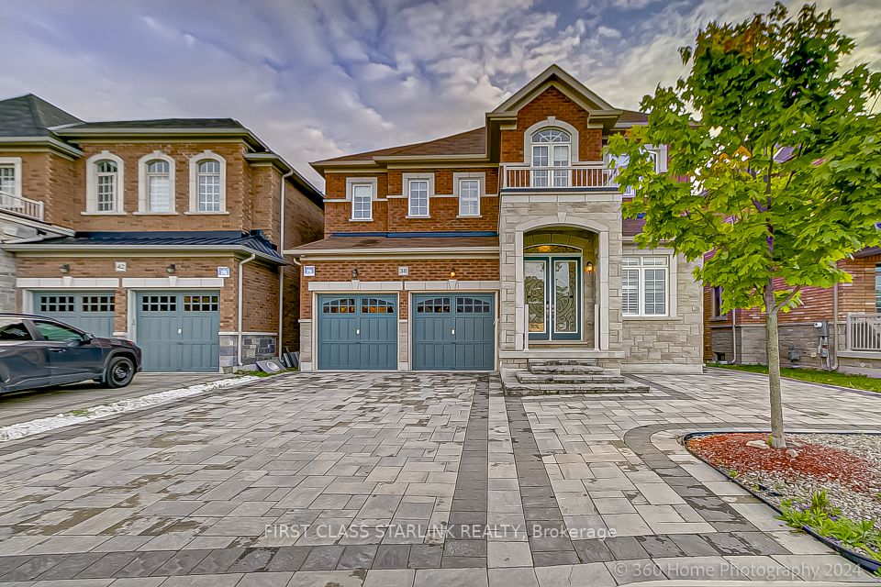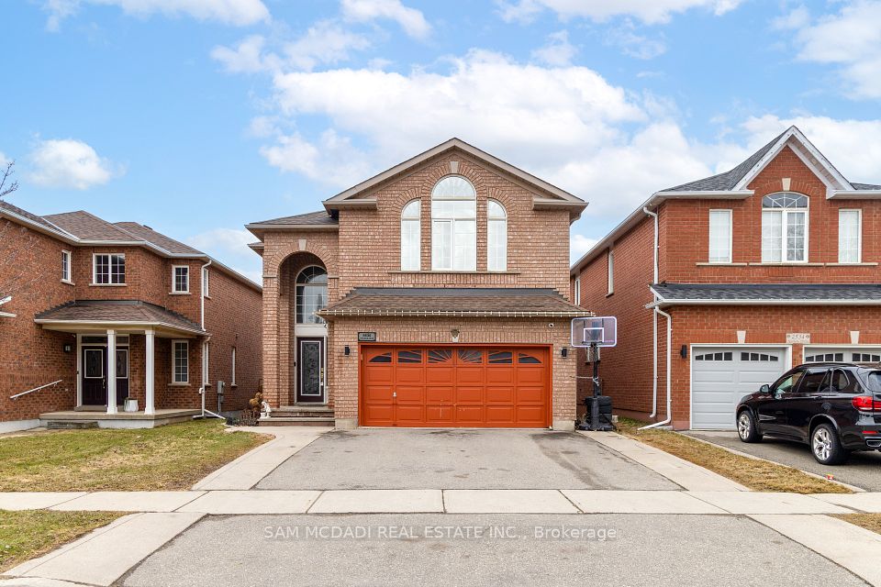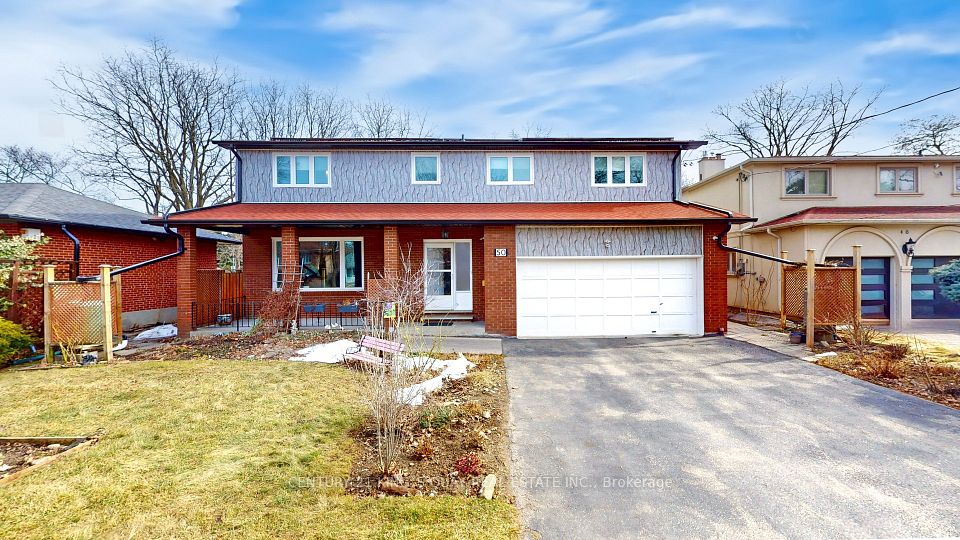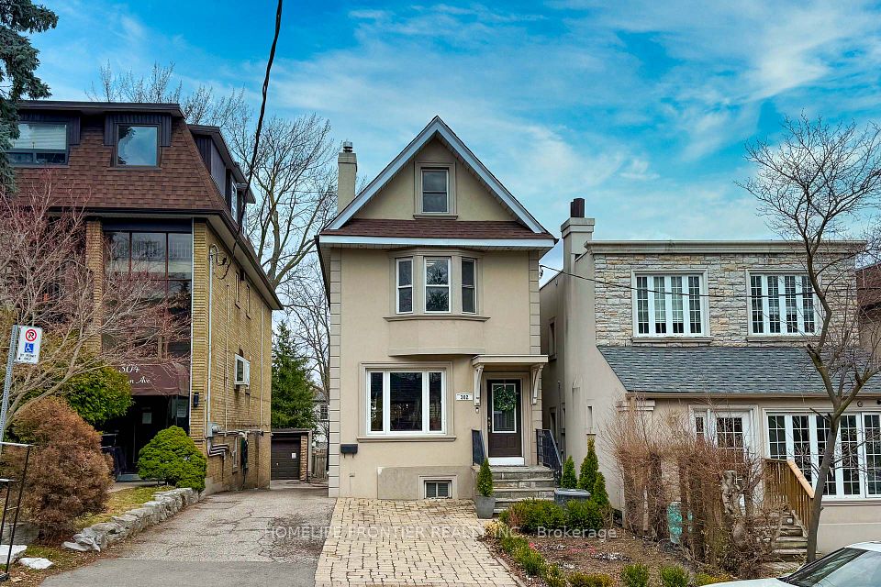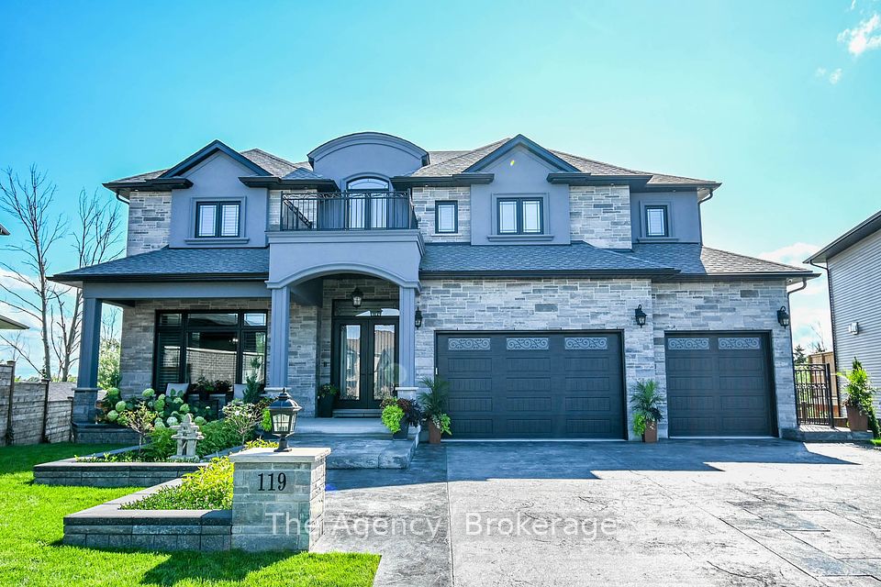$2,150,000
2116 Munn's Avenue, Oakville, ON L6H 4K4
Property Description
Property type
Detached
Lot size
N/A
Style
2-Storey
Approx. Area
3000-3500 Sqft
Room Information
| Room Type | Dimension (length x width) | Features | Level |
|---|---|---|---|
| Living Room | 4.98 x 3.38 m | Fireplace | Main |
| Office | 3.33 x 3.33 m | N/A | Main |
| Recreation | 8.46 x 6.71 m | Finished, Fireplace | Basement |
| Kitchen | 7.7 x 3.38 m | W/O To Deck | Main |
About 2116 Munn's Avenue
Private backyard oasis! This luxury 4 + 2 Bed, 4 +1 bath home backs on and is beside Oakridge Park with its lush forested walking trails. You will love staying home surrounded by nature. Enjoy swimming in the pool, relaxing in the hot tub or on the beautiful low maintenance composite deck. Inside you will enjoy the chef's dream kitchen with solid wood cabinets, some sparkling glass door cabinets, high-end appliances like Sub-Zero fridge, granite counters, built-in wall ovens and a massive island. Main floor has hardwood throughout, cozy living room with wood burning fireplace, large dining room, convenient main floor office, 2 piece powder room and mud/ laundry room with side door and garage access. Second floor also has hardwood throughout, huge primary bedroom with double closets, beautifully updated 5 piece bathroom with stand alone soaker tub. There are 3 other good sized bedrooms. One bedroom has updated 3 piece ensuite bathroom and there is a gorgeous updated main bathroom with double sinks and glass shower. The basement is completely finished with spacious family room with gas fireplace. There are 2 more very large bedrooms and a 3 piece bathroom.Step outside and you're right next to a forest walk, running, biking trail. Located in desirable River Oaks neighourhood with top ranked public/ private schools, easy highway access and close to shopping
Home Overview
Last updated
Apr 2
Virtual tour
None
Basement information
Full, Finished
Building size
--
Status
In-Active
Property sub type
Detached
Maintenance fee
$N/A
Year built
--
Additional Details
Price Comparison
Location

Shally Shi
Sales Representative, Dolphin Realty Inc
MORTGAGE INFO
ESTIMATED PAYMENT
Some information about this property - Munn's Avenue

Book a Showing
Tour this home with Shally ✨
I agree to receive marketing and customer service calls and text messages from Condomonk. Consent is not a condition of purchase. Msg/data rates may apply. Msg frequency varies. Reply STOP to unsubscribe. Privacy Policy & Terms of Service.






