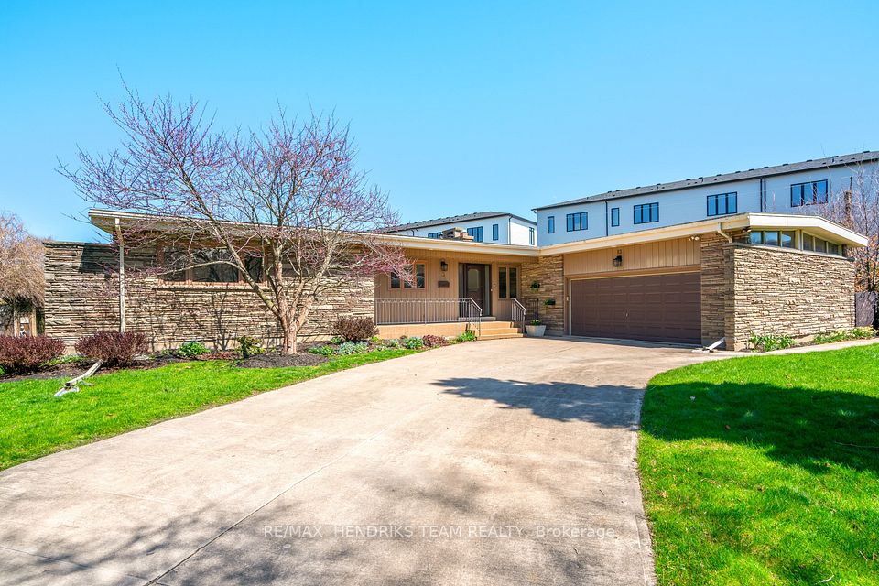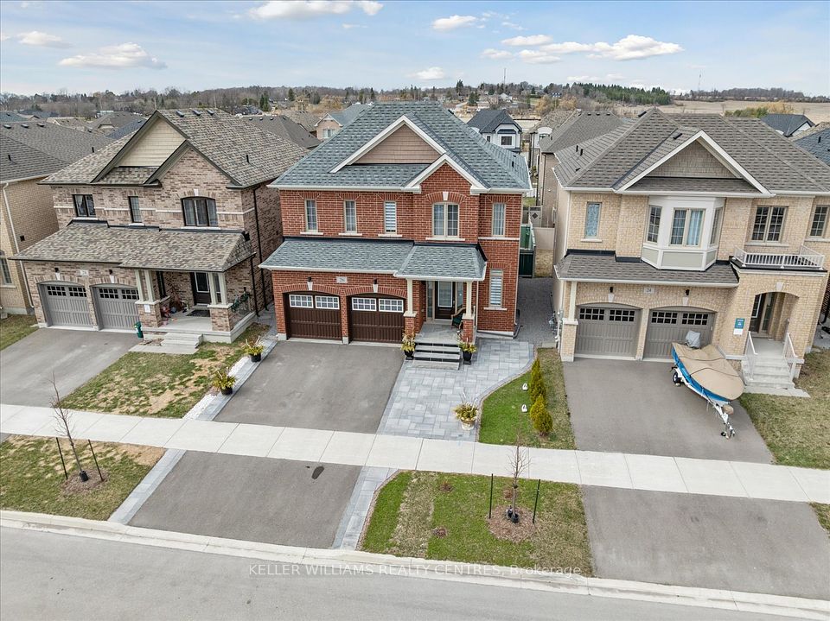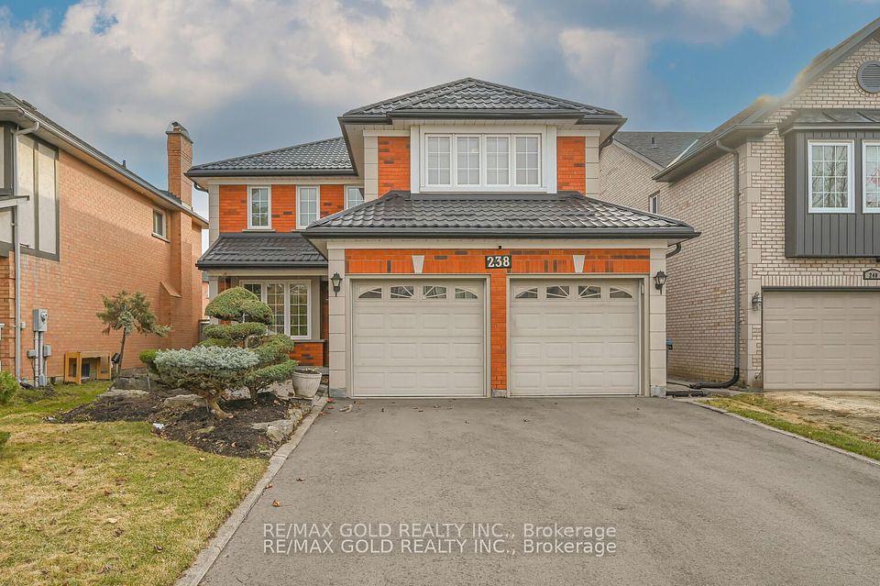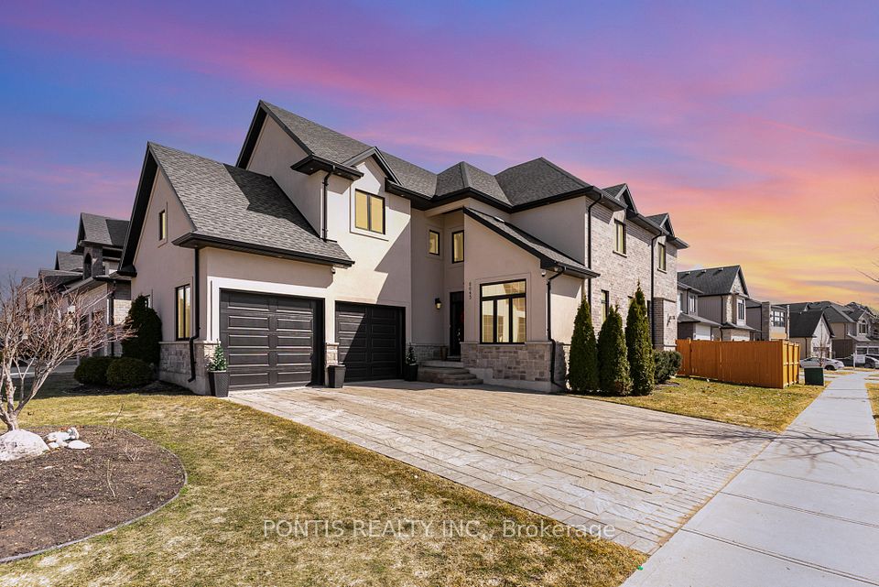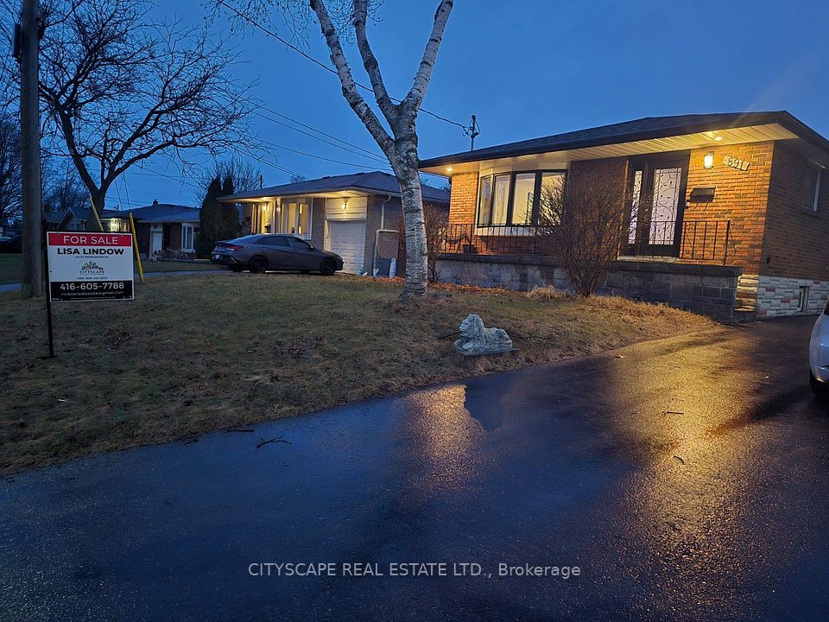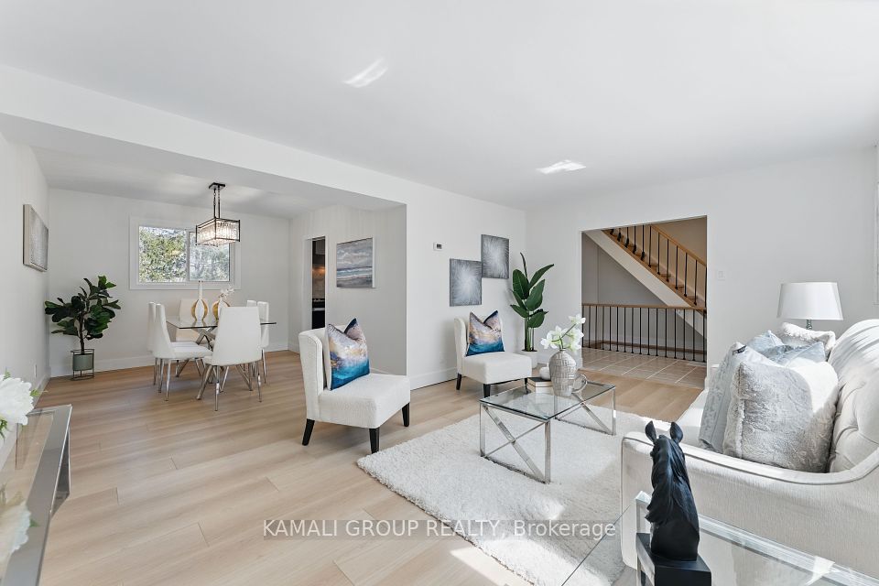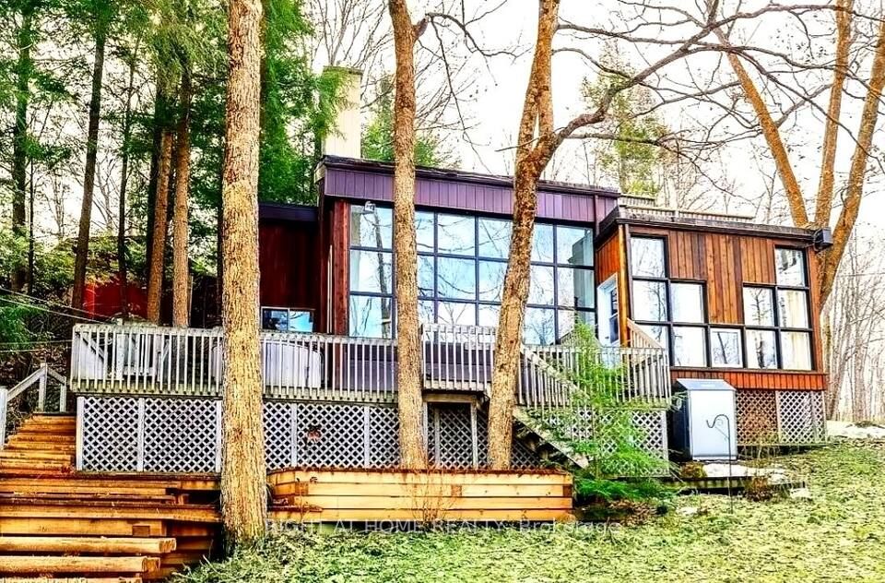$1,100,000
2100 Stornoway Street, Oshawa, ON L1L 1C3
Property Description
Property type
Detached
Lot size
N/A
Style
2-Storey
Approx. Area
2000-2500 Sqft
Room Information
| Room Type | Dimension (length x width) | Features | Level |
|---|---|---|---|
| Living Room | 2.8 x 3.8 m | Hardwood Floor, Window | Main |
| Dining Room | 3.34 x 2.87 m | Hardwood Floor, Wainscoting | Main |
| Kitchen | 5.53 x 4.5 m | Centre Island, Stainless Steel Appl, W/O To Deck | Main |
| Family Room | 3.75 x 4.2 m | Hardwood Floor, Fireplace | Main |
About 2100 Stornoway Street
In the heart of Oshawa, this home is nestled in the prestigious Kedron Neighbourhood backing onto a park! This sought-after area known for its stunning homes and true sense of pride in ownership. This stunning 2-storey home offers the perfect blend of in-town convenience and charm! Boasting over 2,400 sq. ft. plus a finished basement, this is an opportunity you don't want to miss! This 4+1 bedroom, 4-bathroom home features hardwood floors throughout and an abundance of natural light. The main floor includes bright and spacious living and dining areas, perfect for entertaining. The kitchen is a chefs delight, equipped with stainless steel appliances, ample storage, quartz countertops, and an adorable speak easy pantry! A bright breakfast area offers a walkout to the deck, ideal for morning coffee or evening relaxation. Unwind in the cozy family room by the fireplace, conveniently located off the eat-in kitchen.The spacious primary suite boasts large windows, allowing plenty of sunlight, a walk-in closet, and a luxurious 5-piece ensuite. A bonus space right off the primary bedroom serves as your very own home office! The second level also offers three large bedrooms and another 5-piece bath, ensuring plenty of space for the entire family.The fully finished lower level provides a large recreation room, work out area, an additional room that can serve as an office or bedroom, and a 3-piece bath.The backyard is an entertainers dream, featuring a hot tub and plenty of space for summer BBQs, family gatherings, and outdoor fun woth. no neighbours behind. Don't miss out on this incredible opportunity!
Home Overview
Last updated
Apr 4
Virtual tour
None
Basement information
Finished
Building size
--
Status
In-Active
Property sub type
Detached
Maintenance fee
$N/A
Year built
--
Additional Details
Price Comparison
Location

Shally Shi
Sales Representative, Dolphin Realty Inc
MORTGAGE INFO
ESTIMATED PAYMENT
Some information about this property - Stornoway Street

Book a Showing
Tour this home with Shally ✨
I agree to receive marketing and customer service calls and text messages from Condomonk. Consent is not a condition of purchase. Msg/data rates may apply. Msg frequency varies. Reply STOP to unsubscribe. Privacy Policy & Terms of Service.






