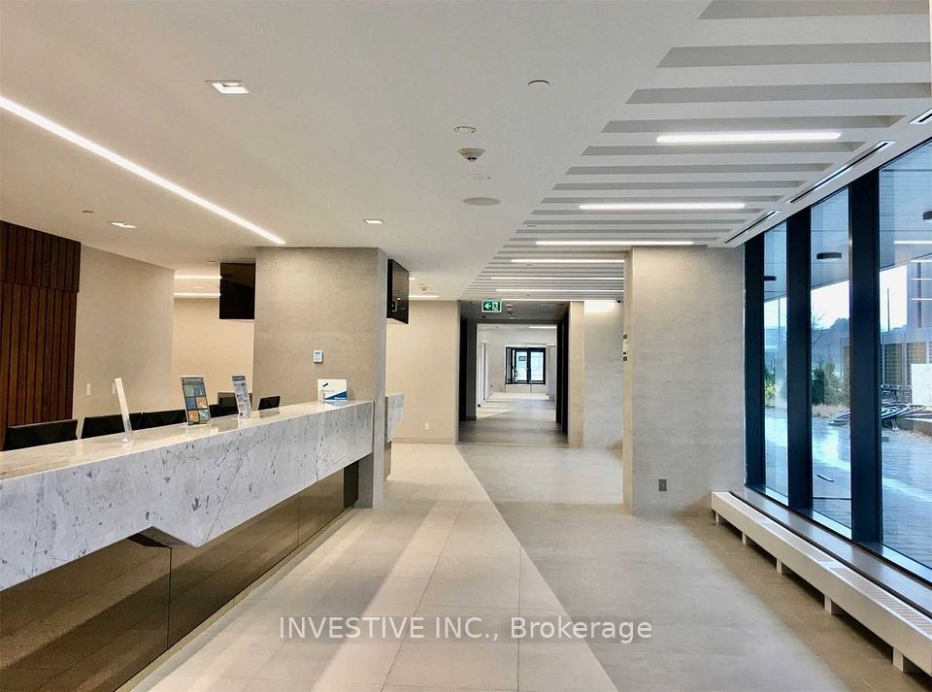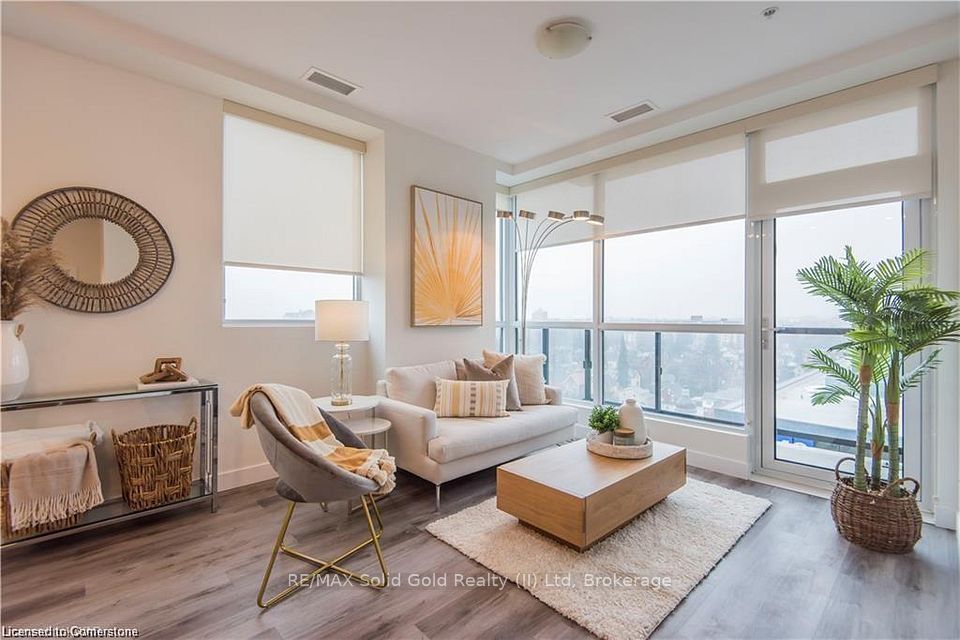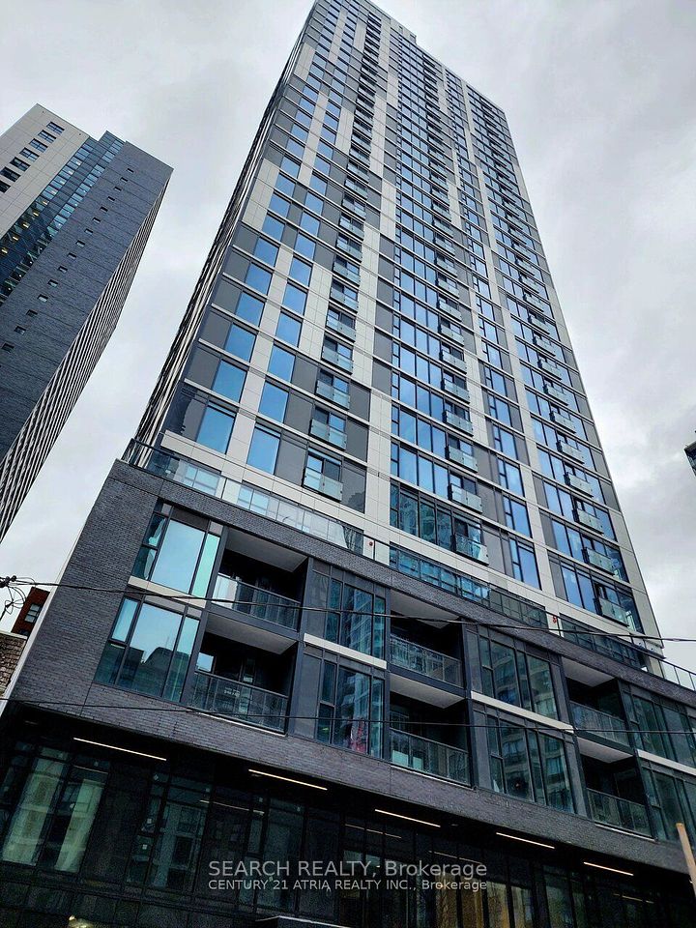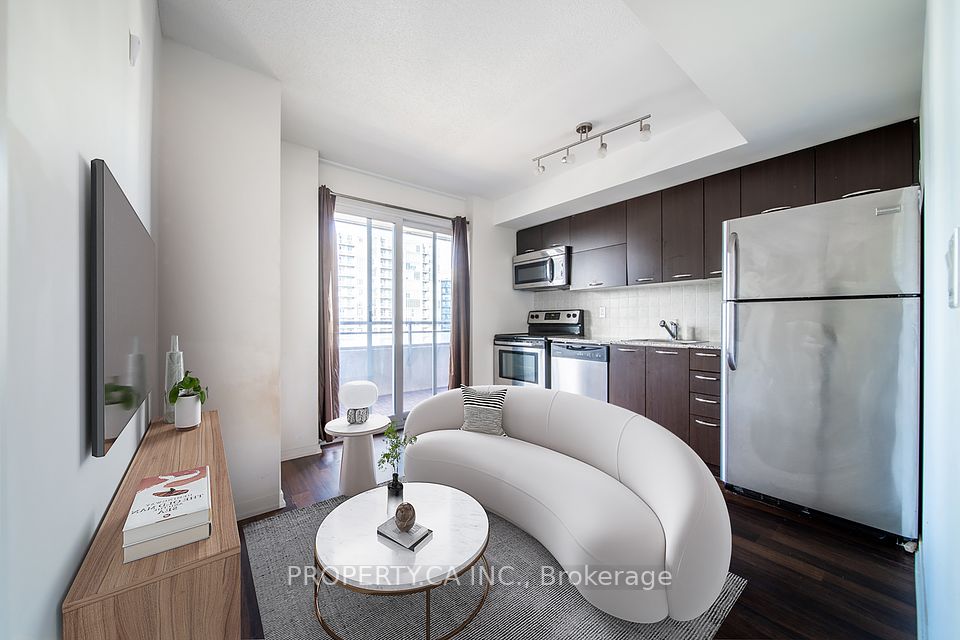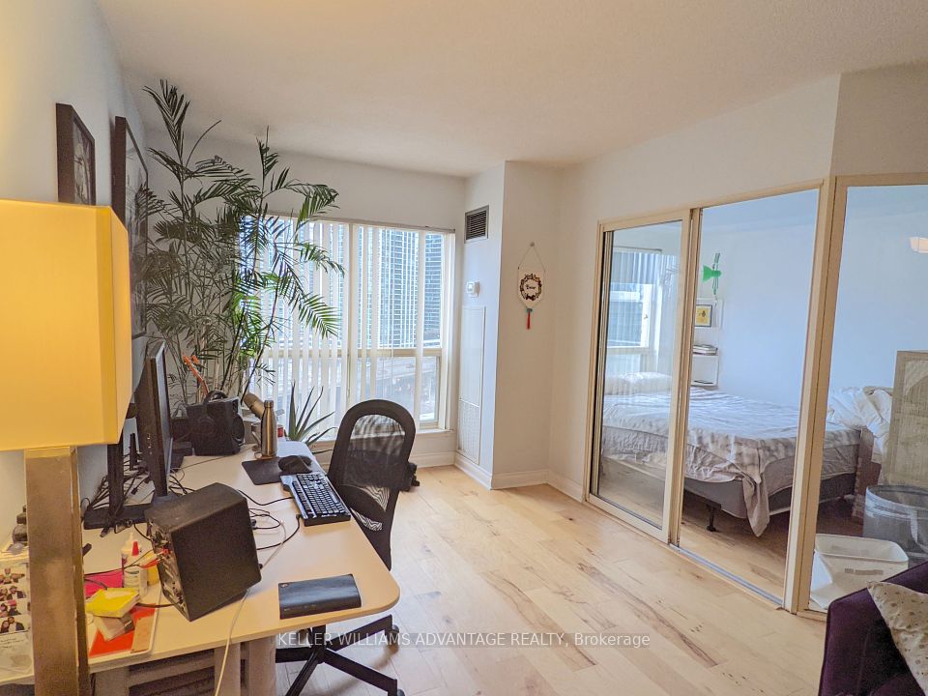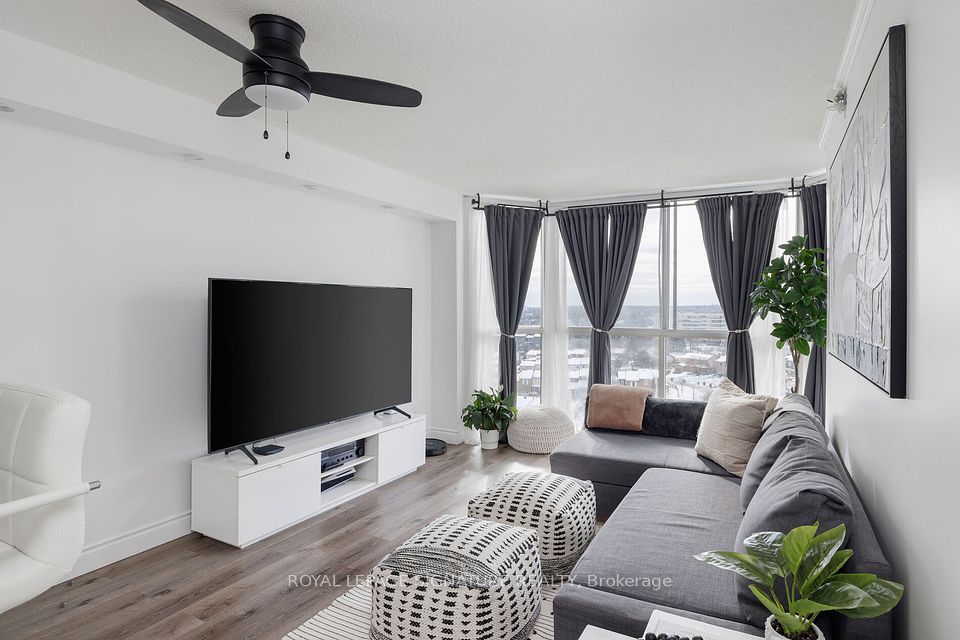$2,100
210 Victoria Street, Toronto C08, ON M5B 2R3
Property Description
Property type
Common Element Condo
Lot size
N/A
Style
Multi-Level
Approx. Area
500-599 Sqft
Room Information
| Room Type | Dimension (length x width) | Features | Level |
|---|---|---|---|
| Living Room | 6.1 x 3.7 m | Window Floor to Ceiling, Window, SW View | Ground |
| Dining Room | 6.1 x 3.7 m | Combined w/Living, Hardwood Floor | Ground |
| Kitchen | 2.5 x 2.5 m | Combined w/Dining, Stainless Steel Appl | Ground |
| Primary Bedroom | 2.5 x 2.5 m | Separate Room, Hardwood Floor, Mirrored Closet | Ground |
About 210 Victoria Street
Welcome to Pantages Tower Your Ideal Downtown Toronto Condo! This bright, spacious one-bedroom condo features floor-to-ceiling windows, an open-concept layout, and a kitchen perfect for home cooks. The bedroom includes a closet, and all utilities (Hydro, Heat, Water) are included. Enjoy modern amenities like 24/7 concierge, a party room, gym, and a terrace on the 5th floor.Prime Location: Steps to Yonge-Dundas Square, the Eaton Centre, Ryerson University (TMU), St. Michaels Hospital, restaurants, cafes, and more. With 2 subway stations nearby and a 100 Walk Score, everything is within reach.International students welcome! Live in the heart of downtown with everything you need right at your doorstep.
Home Overview
Last updated
2 days ago
Virtual tour
None
Basement information
None
Building size
--
Status
In-Active
Property sub type
Common Element Condo
Maintenance fee
$N/A
Year built
--
Additional Details
Price Comparison
Location

Shally Shi
Sales Representative, Dolphin Realty Inc
MORTGAGE INFO
ESTIMATED PAYMENT
Some information about this property - Victoria Street

Book a Showing
Tour this home with Shally ✨
I agree to receive marketing and customer service calls and text messages from Condomonk. Consent is not a condition of purchase. Msg/data rates may apply. Msg frequency varies. Reply STOP to unsubscribe. Privacy Policy & Terms of Service.






