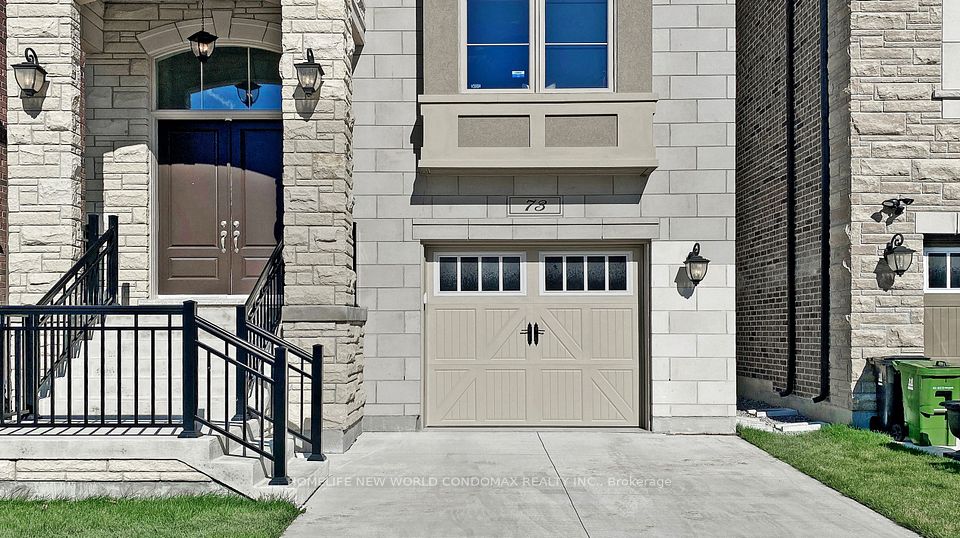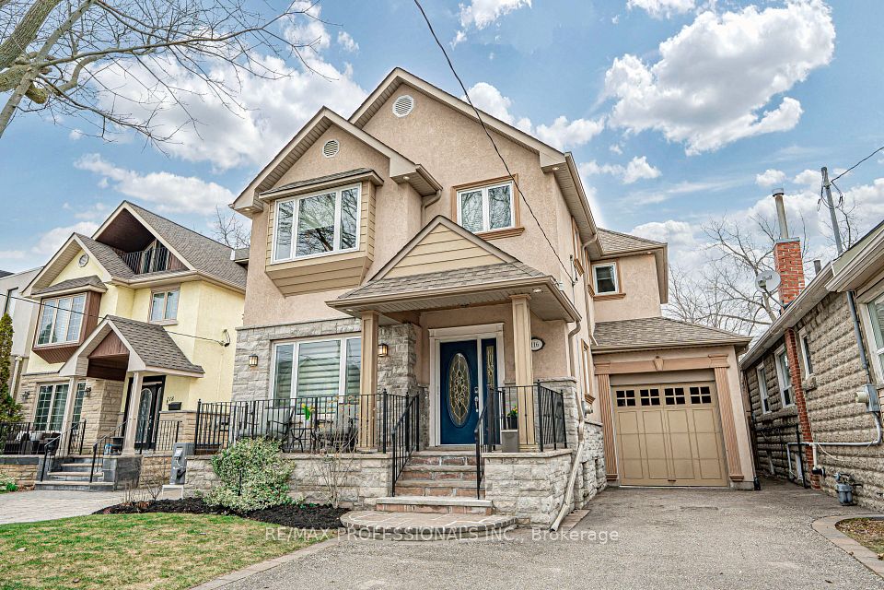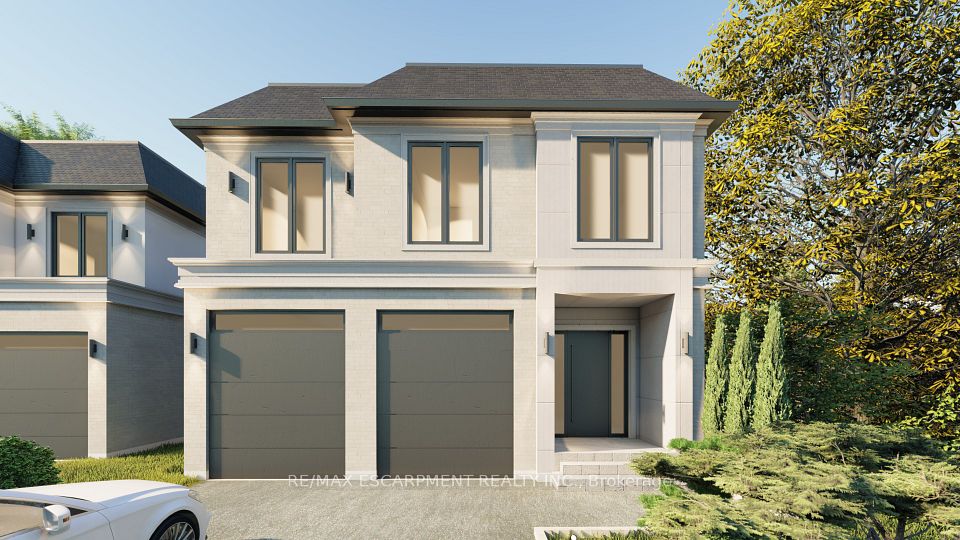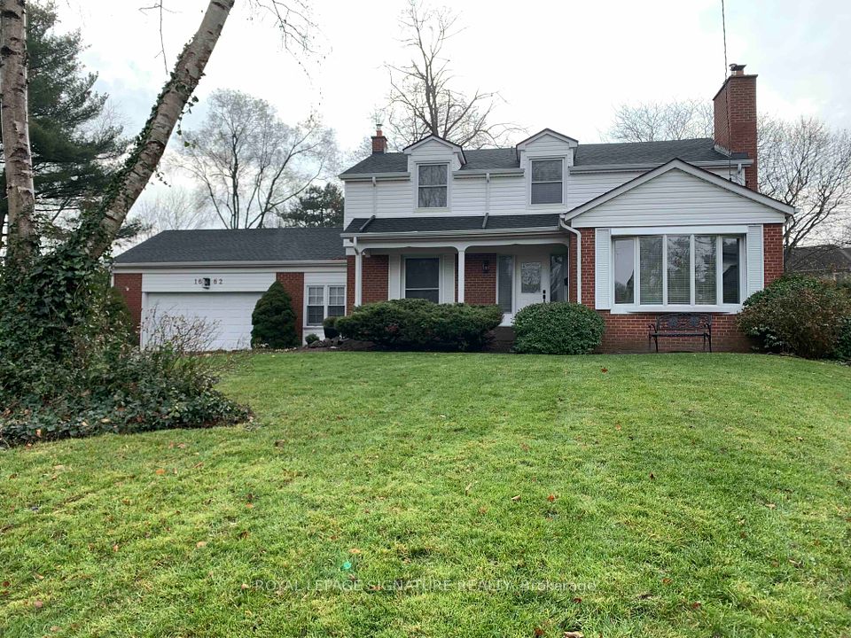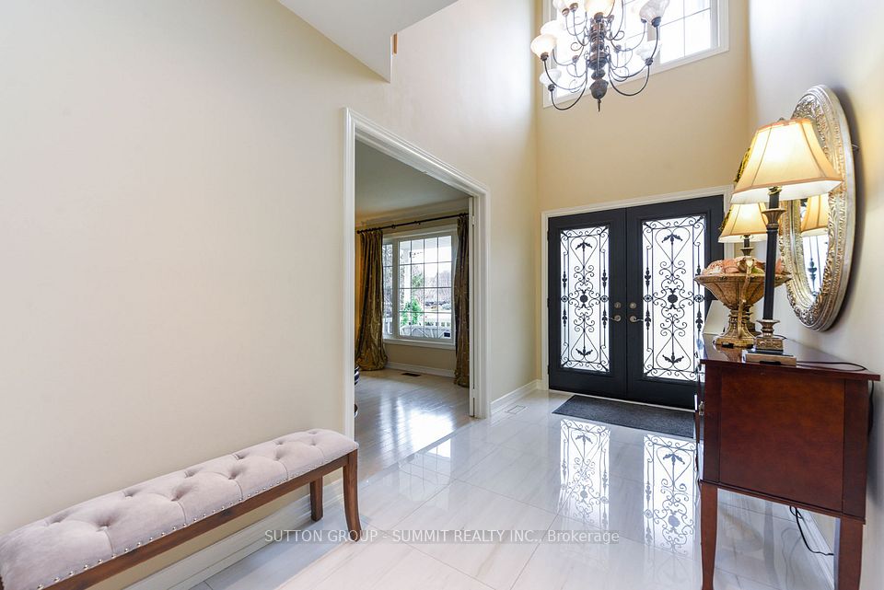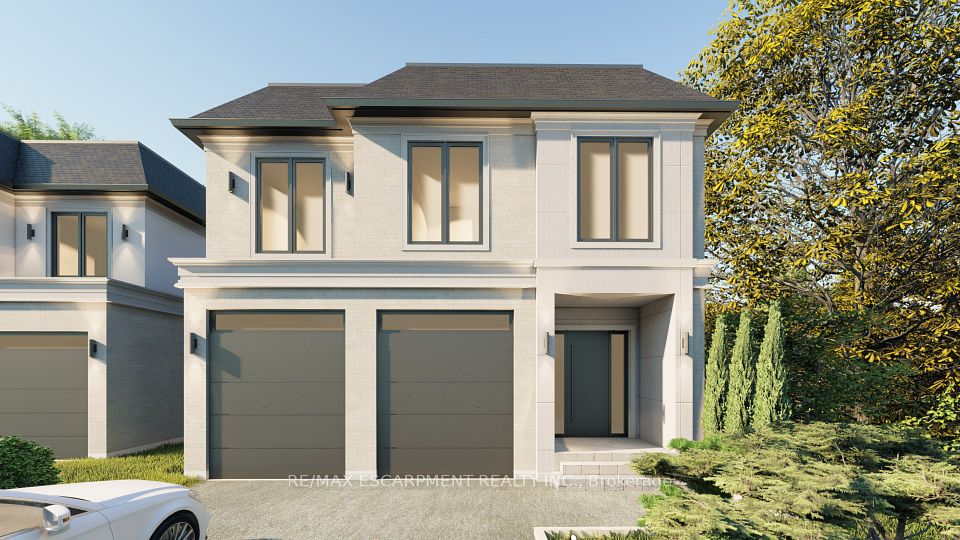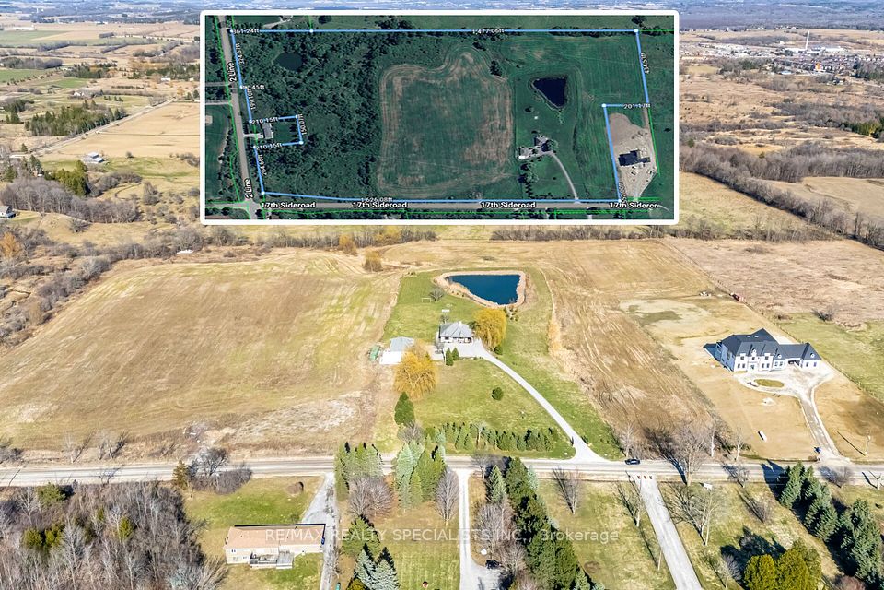$2,650,000
21 Trails End, Collingwood, ON L9Y 5B1
Property Description
Property type
Detached
Lot size
.50-1.99
Style
1 1/2 Storey
Approx. Area
3500-5000 Sqft
Room Information
| Room Type | Dimension (length x width) | Features | Level |
|---|---|---|---|
| Dining Room | 8.81 x 4.04 m | N/A | Main |
| Kitchen | 6.73 x 4.98 m | N/A | Main |
| Living Room | 7.65 x 5.87 m | N/A | Main |
| Foyer | 2.84 x 2.39 m | N/A | Main |
About 21 Trails End
Discover the pinnacle of luxury living in this custom-designed masterpiece by award-winning architects Guthrie Muscovitch, where industrial loft elegance seamlessly blends with the warmth of a Collingwood chalet.Nestled in the prestigious Mountain View Estates, ideally located between Collingwood and Blue Mountain Resort, this one-of-a-kind home offers proximity to private ski and golf clubs. Set on a rare double lot spanning nearly 1 acre, the property boasts a harmonious connection between refined luxury and the beauty of nature.Encompassing 4,547 square feet, this residence features 4 spacious bedrooms, 3.5 elegantly appointed bathrooms, and inviting living areas that cater to both intimate family moments and grand entertaining. Vaulted ceilings and expansive windows bathe the interiors in natural light, highlighting exquisite craftsmanship and thoughtful design details throughout.At the heart of the home, the chefs kitchen impresses with a gas convection range, a premium Miele range hood, and ample space for culinary creations. The serene primary suite serves as a private retreat, complete with a cozy gas fireplace, a den, a walk-out to the hot tub, and a spa-inspired ensuite.The meticulously designed backyard is a private oasis enveloped by mature trees, offering peace and seclusion. This outdoor haven features an in-ground pool, a luxurious cabana with a lounge, shaded dining area, bar counter, and outdoor shower. Relax in the sunken armour stone patio's hot tub, gather around the fire pit, or admire the extensive landscaping that surrounds the property.Additional highlights include a triple attached garage, landscape lighting, and partial ownership of a 6-acre protected natural area with trails and Silver Creek access.Whether hosting lively gatherings or savouring quiet moments, this home delivers a lifestyle of unparalleled comfort and sophistication a place where cherished memories are made.
Home Overview
Last updated
Apr 7
Virtual tour
None
Basement information
Finished, Walk-Out
Building size
--
Status
In-Active
Property sub type
Detached
Maintenance fee
$N/A
Year built
2024
Additional Details
Price Comparison
Location

Shally Shi
Sales Representative, Dolphin Realty Inc
MORTGAGE INFO
ESTIMATED PAYMENT
Some information about this property - Trails End

Book a Showing
Tour this home with Shally ✨
I agree to receive marketing and customer service calls and text messages from Condomonk. Consent is not a condition of purchase. Msg/data rates may apply. Msg frequency varies. Reply STOP to unsubscribe. Privacy Policy & Terms of Service.






