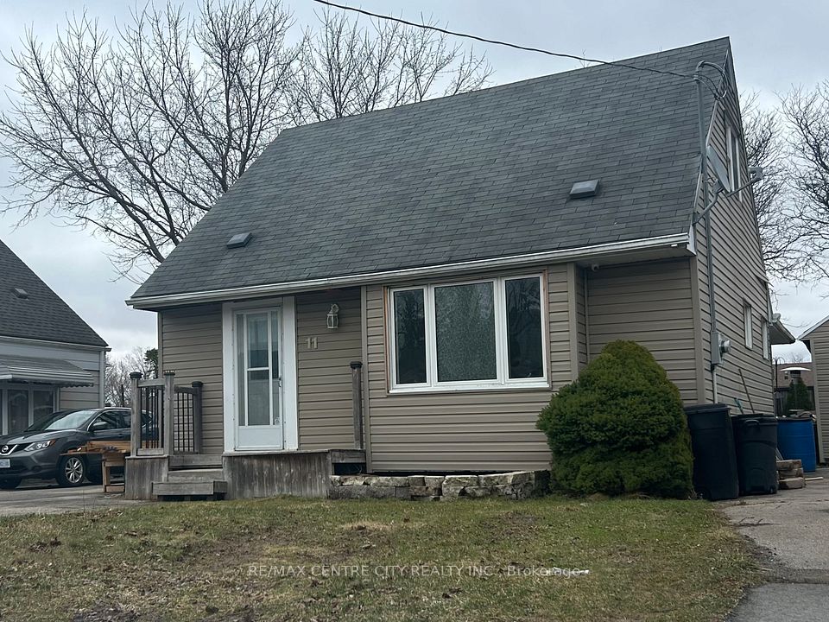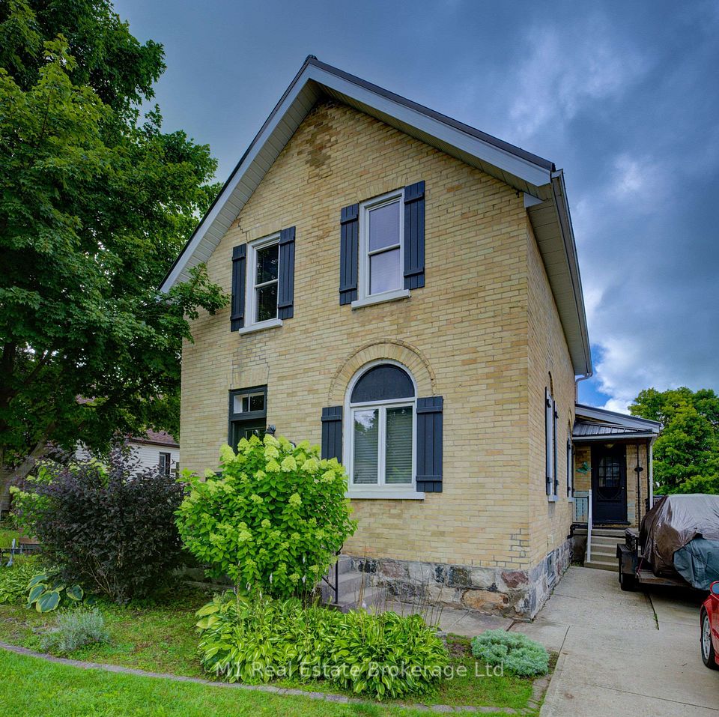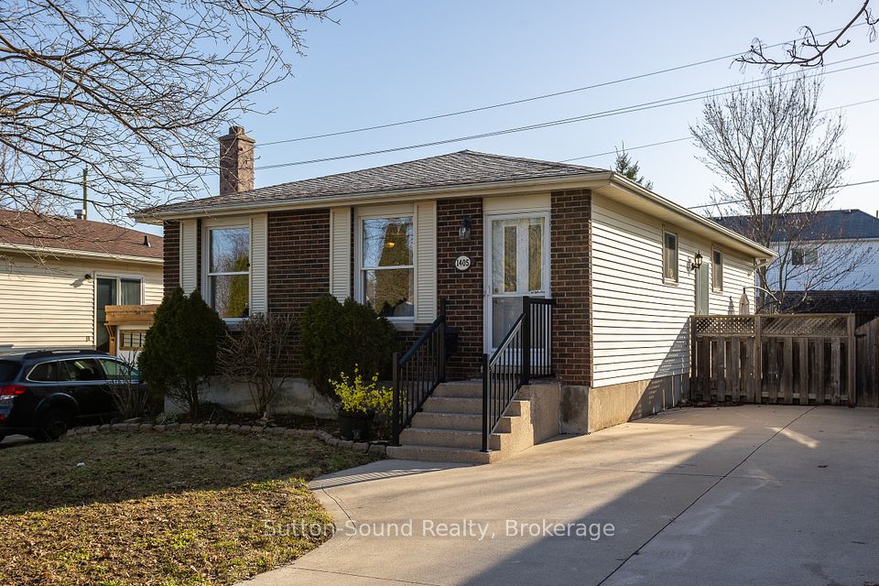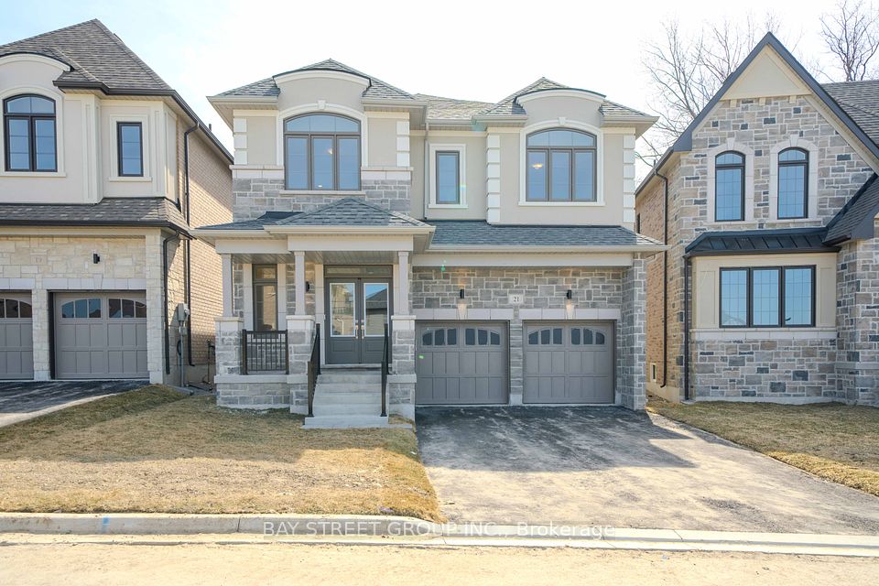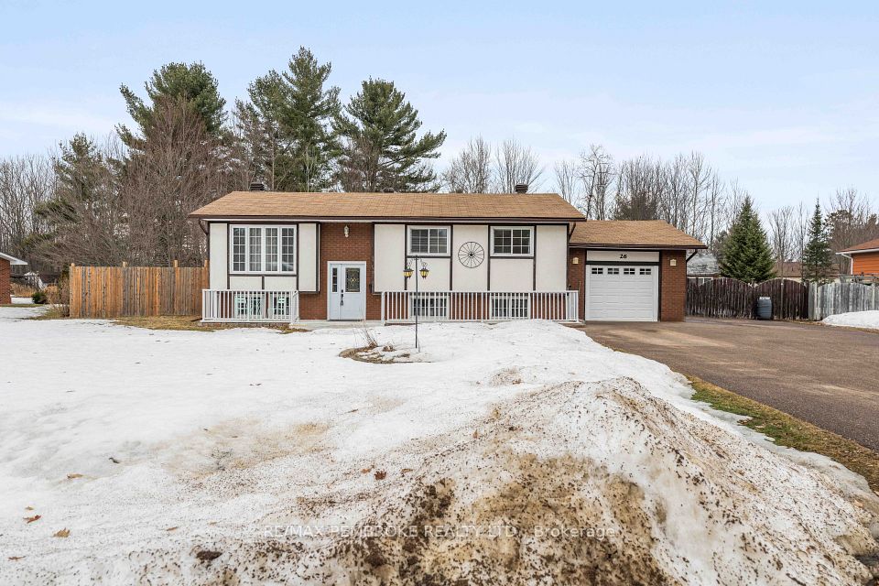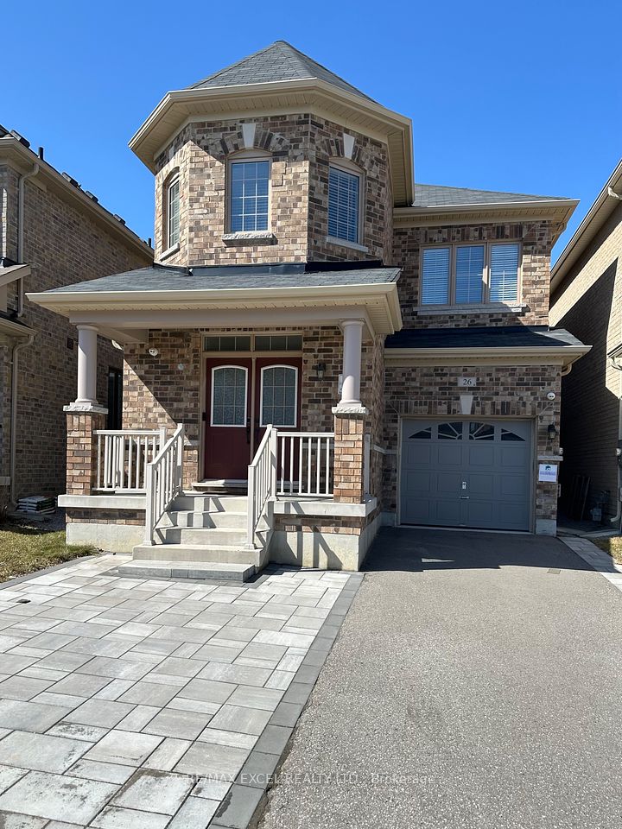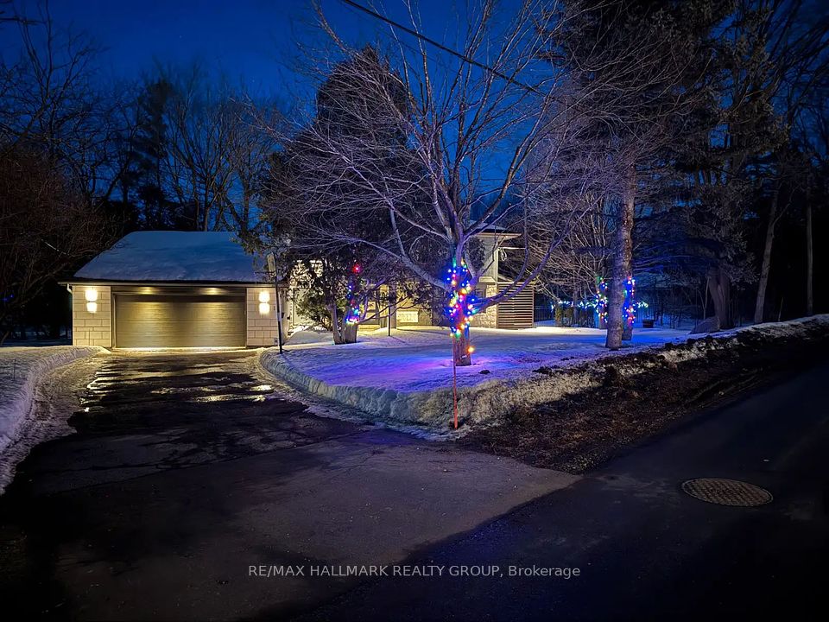$3,700
21 Portstewart Crescent, Brampton, ON L6X 0P5
Property Description
Property type
Detached
Lot size
N/A
Style
2-Storey
Approx. Area
2500-3000 Sqft
Room Information
| Room Type | Dimension (length x width) | Features | Level |
|---|---|---|---|
| Living Room | 6.09 x 3.35 m | Hardwood Floor, Pot Lights, Combined w/Dining | Ground |
| Dining Room | 6.09 x 3.35 m | Hardwood Floor, Large Window, Combined w/Living | Ground |
| Family Room | 4.57 x 3.96 m | Hardwood Floor, Large Window, Gas Fireplace | Ground |
| Kitchen | 3.35 x 3.2 m | Ceramic Floor, Stone Counters, Backsplash | Ground |
About 21 Portstewart Crescent
Stunning Detached 4-Bedroom Family Home in Prime Brampton Location Move-In Ready Luxury! Nestled in one of Bramptons most sought-after neighborhoods, moments from top-rated schools, vibrant parks, shopping hubs, dining, and quick transit links. Everything you need is at your doorstep! This exquisite detached home offers modern elegance and turnkey living. Perfect for families or professionals, every detail has been curated for sophistication and comfort. Luxurious Interiors: Gleaming hardwood floors flow through the main level and hallway, complemented by a fresh designer paint palette in chic, contemporary tones. Gourmet Kitchen: Features brand-new ceramic flooring, quartz countertops, a stylish backsplash, and premium finishes ideal for culinary enthusiasts and entertaining. Spa-Like Bathrooms: Updated with sleek quartz countertops and modern fixtures for a polished, hotel-inspired vibe.Outdoor Paradise: Enjoy summer nights on the spacious deck with a propane BBQ, or cultivate your own garden in the lush backyard. The property boasts landscaped perfection with concrete surrounds for low-maintenance living.Fully Furnished: Packed with high-end furniture and decor just arrive with your suitcase! Tenant pays 80% of All utilities.
Home Overview
Last updated
Mar 26
Virtual tour
None
Basement information
None
Building size
--
Status
In-Active
Property sub type
Detached
Maintenance fee
$N/A
Year built
--
Additional Details
Price Comparison
Location

Shally Shi
Sales Representative, Dolphin Realty Inc
MORTGAGE INFO
ESTIMATED PAYMENT
Some information about this property - Portstewart Crescent

Book a Showing
Tour this home with Shally ✨
I agree to receive marketing and customer service calls and text messages from Condomonk. Consent is not a condition of purchase. Msg/data rates may apply. Msg frequency varies. Reply STOP to unsubscribe. Privacy Policy & Terms of Service.






