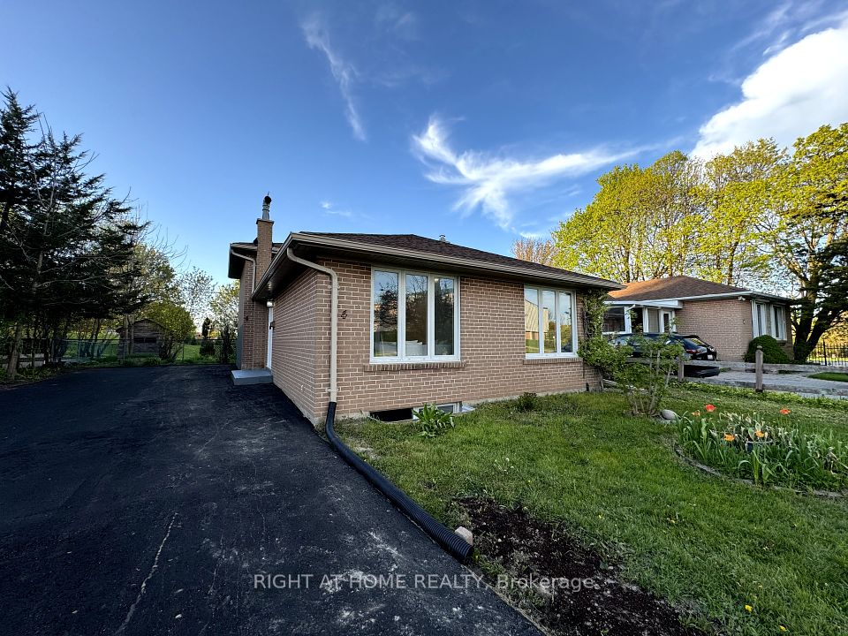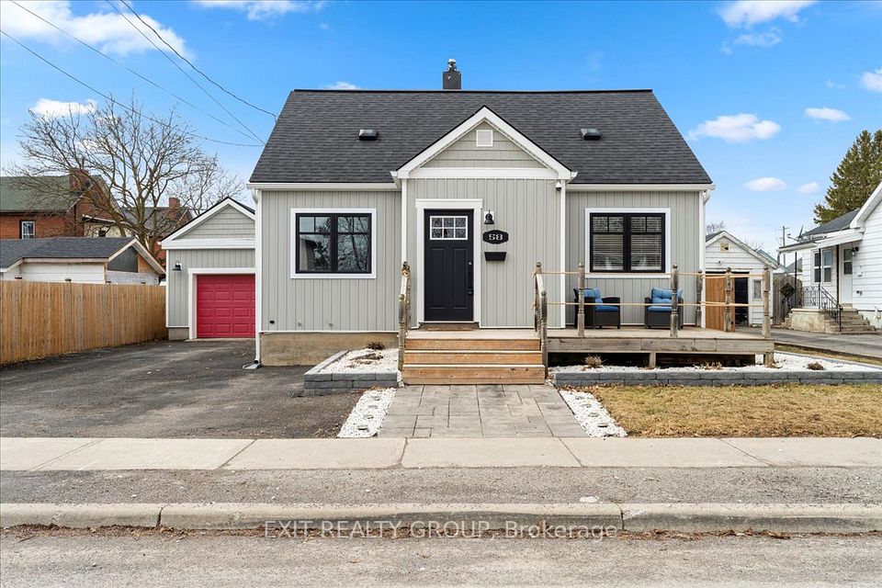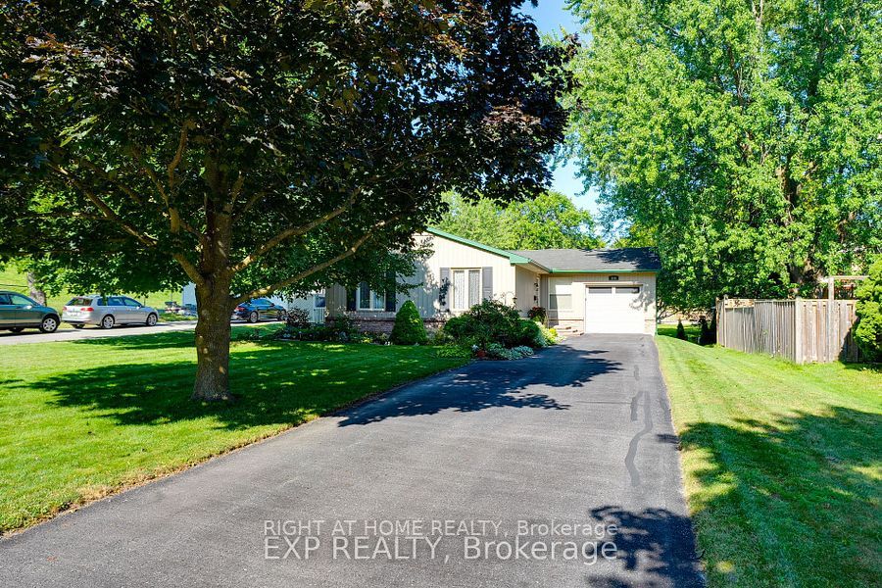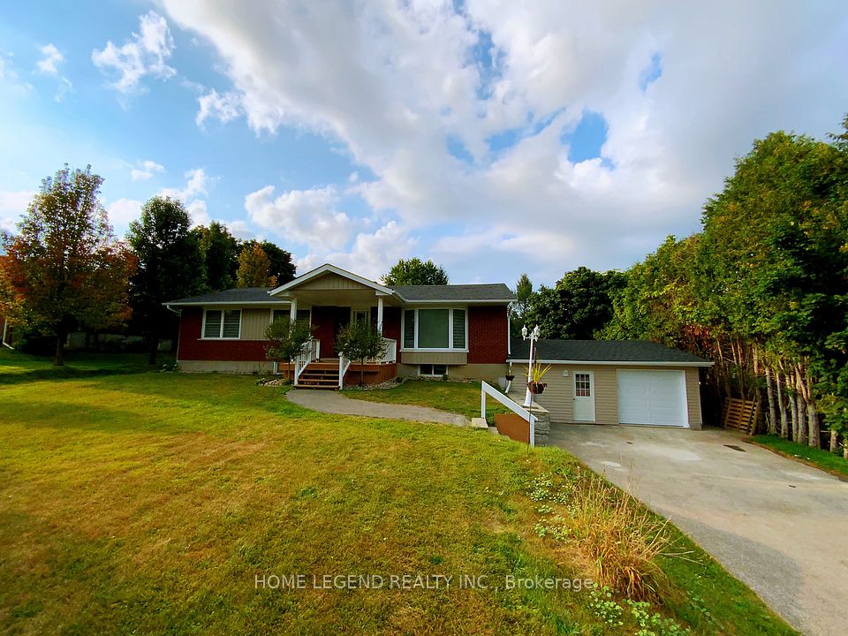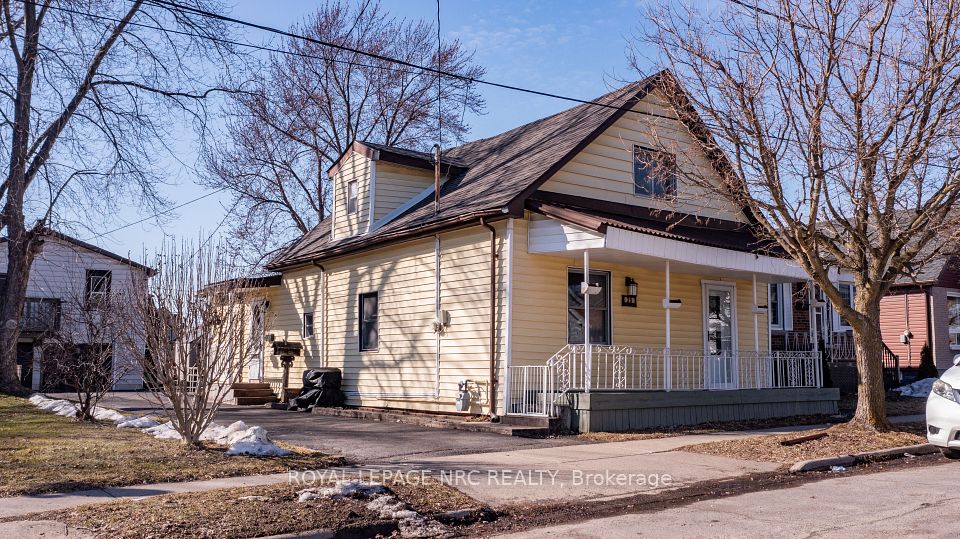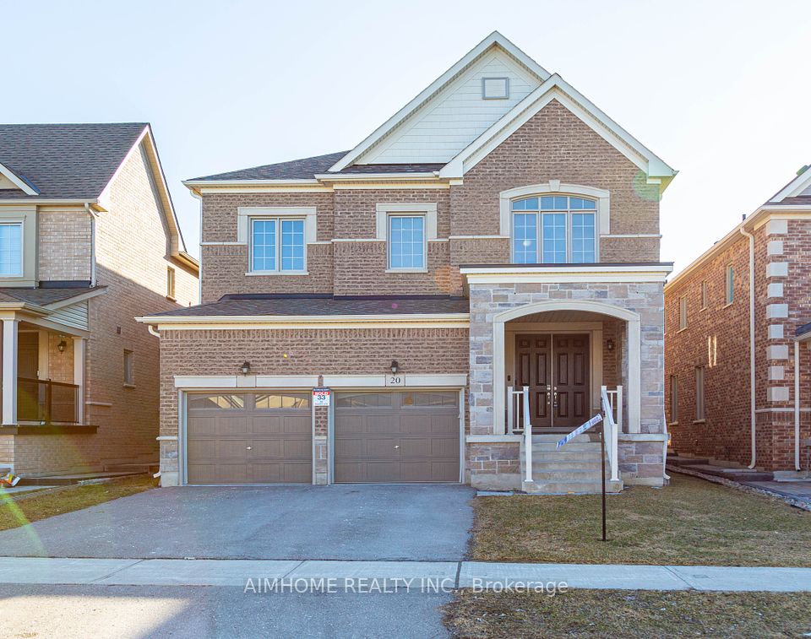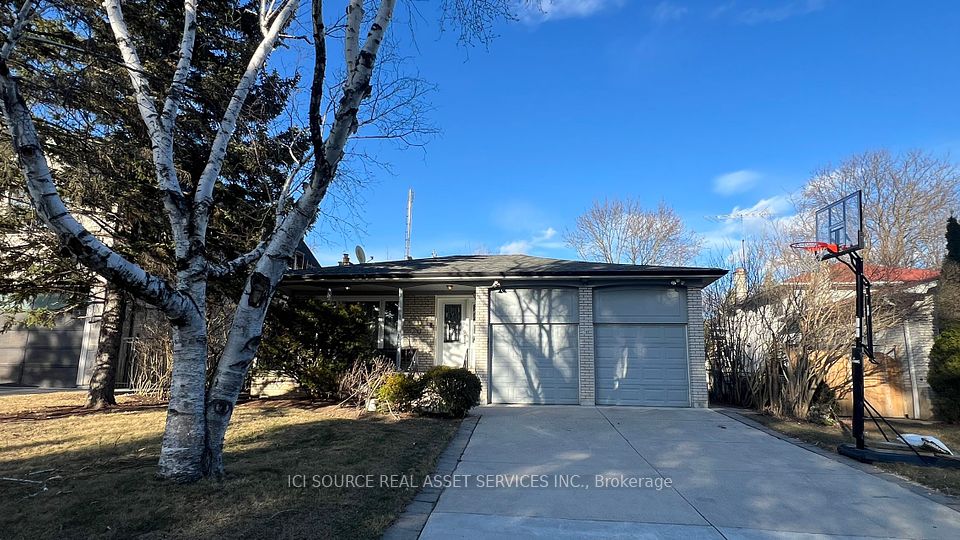$4,500
21 Pointon Street, Aurora, ON L4G 0J9
Price Comparison
Property Description
Property type
Detached
Lot size
N/A
Style
2-Storey
Approx. Area
N/A
Room Information
| Room Type | Dimension (length x width) | Features | Level |
|---|---|---|---|
| Office | 4.42 x 3.17 m | Hardwood Floor | Main |
| Living Room | 7.18 x 4.49 m | Hardwood Floor, Combined w/Dining, California Shutters | Main |
| Dining Room | 7.18 x 4.49 m | Hardwood Floor, Combined w/Living, California Shutters | Main |
| Kitchen | 5.63 x 3.71 m | Granite Counters, Eat-in Kitchen, W/O To Deck | Main |
About 21 Pointon Street
Stunning Royal Cliff "Empress" With Professionally Finished W/O Basement. Backing To Serene Nature Conservation In Prime Aurora, Full Of Natural Lights. Gleaming Hardwood Floors. Fresh Paint Main &2nd, New Engineered Hardwood Floors on 2nd Level Bedrooms. Spacious Living Space & Principle Rooms. Wrought Iron Pickets, Extended Kitchen with Granite Countertop, Centre Island and Breakfast Area. Finished W/O Basement W/Stone Wall, Fireplace & Kitchen. Ideal For Entertainment Or In-Law Potential. A Special Place To Call Home. Close To Shopping, 404, Schools (Rick Hansen PS, Dr. G.W.Williams SS, St. Andrew's College, St. Anne's School, Pickering College)
Home Overview
Last updated
Mar 10
Virtual tour
None
Basement information
Finished with Walk-Out
Building size
--
Status
In-Active
Property sub type
Detached
Maintenance fee
$N/A
Year built
--
Additional Details
MORTGAGE INFO
ESTIMATED PAYMENT
Location
Some information about this property - Pointon Street

Book a Showing
Find your dream home ✨
I agree to receive marketing and customer service calls and text messages from Condomonk. Consent is not a condition of purchase. Msg/data rates may apply. Msg frequency varies. Reply STOP to unsubscribe. Privacy Policy & Terms of Service.






