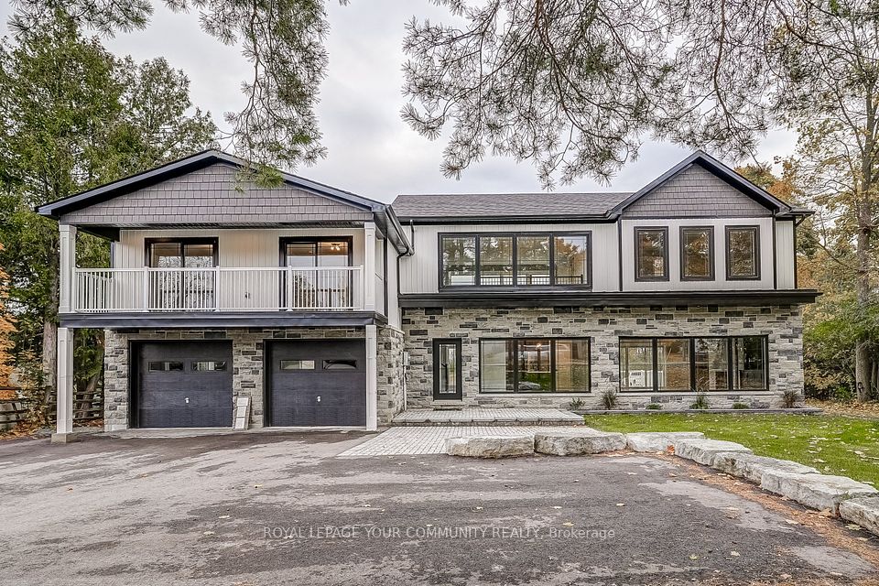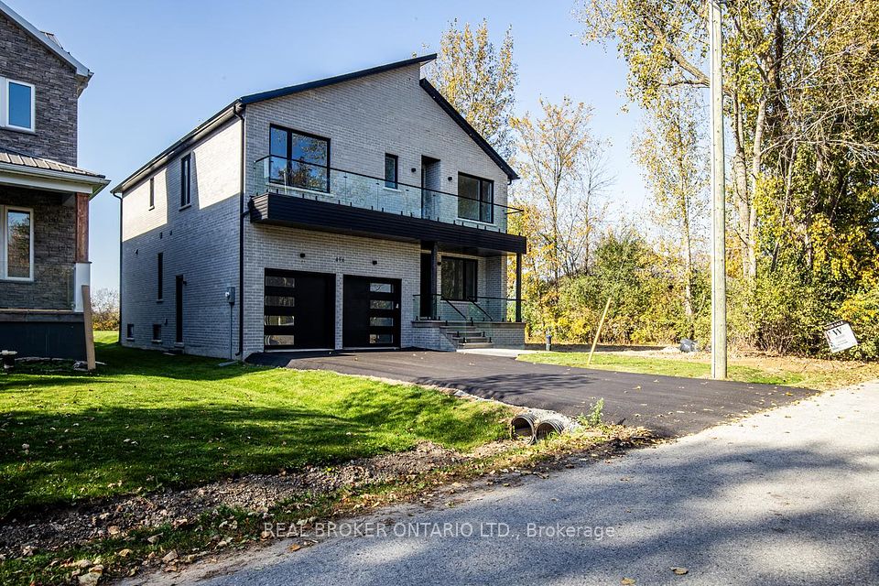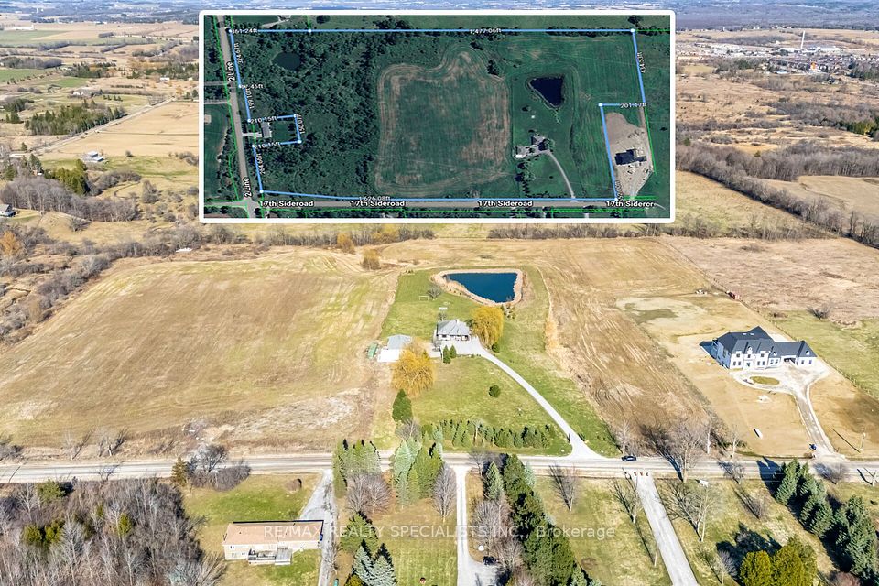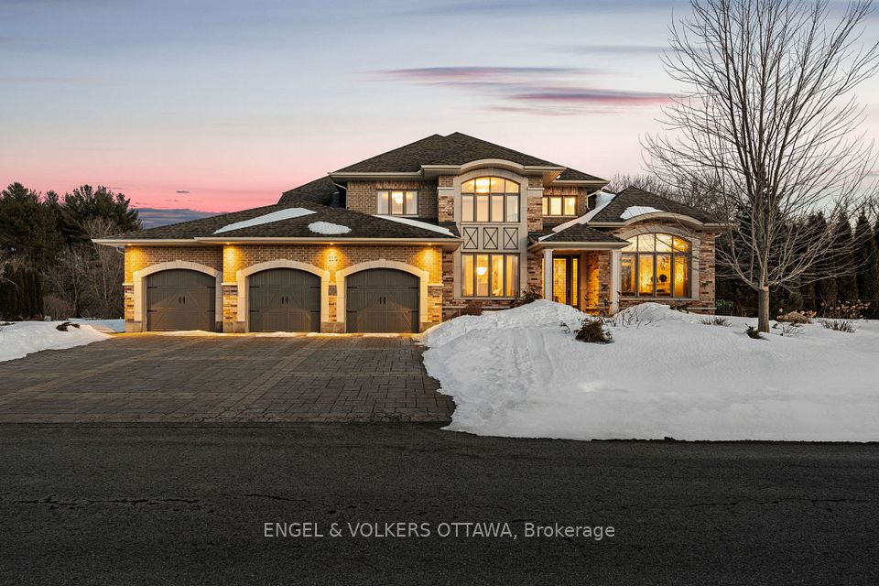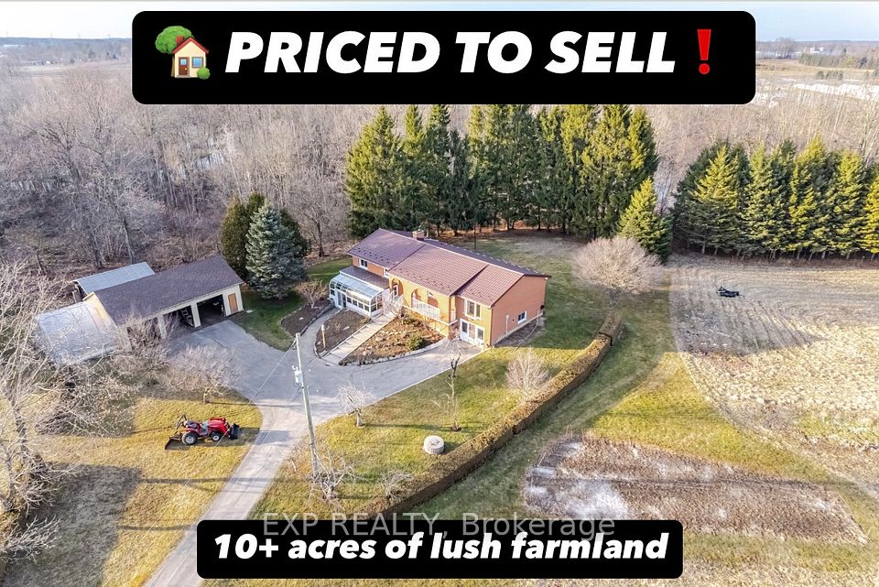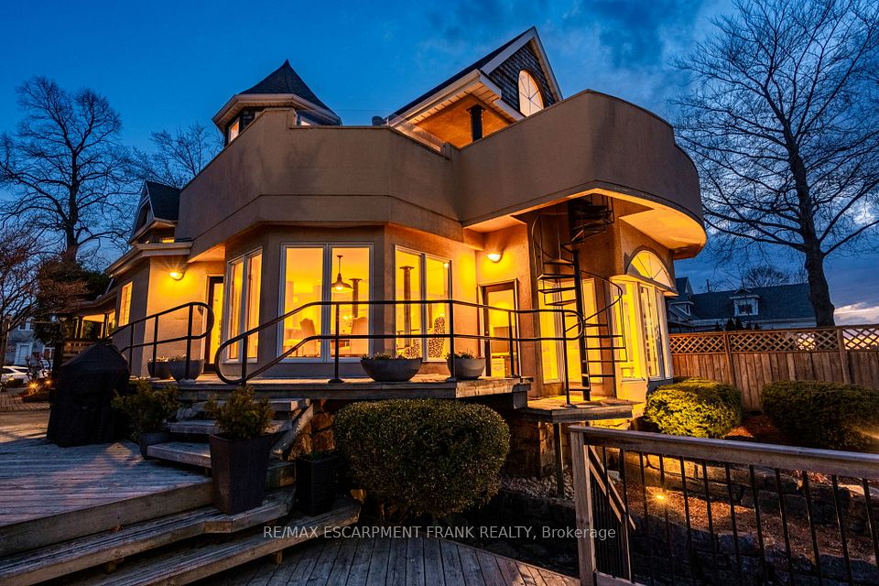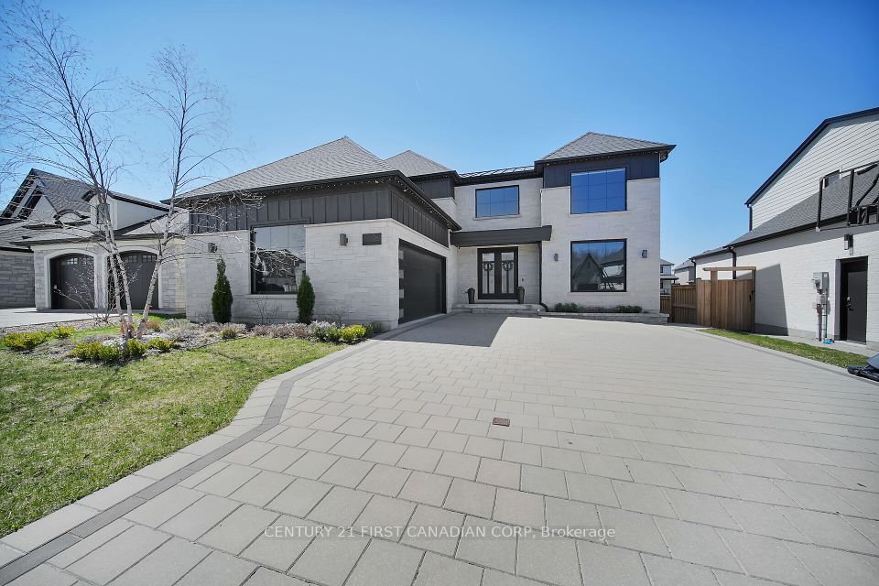$2,377,000
21 Muirfield Trail, Markham, ON L6C 2A2
Property Description
Property type
Detached
Lot size
N/A
Style
2-Storey
Approx. Area
3000-3500 Sqft
Room Information
| Room Type | Dimension (length x width) | Features | Level |
|---|---|---|---|
| Dining Room | 4.66 x 3.59 m | Hardwood Floor, Formal Rm, Dry Bar | Main |
| Den | 4.47 x 3.56 m | Hardwood Floor, Coffered Ceiling(s), Open Concept | Main |
| Living Room | 5.34 x 4.62 m | Hardwood Floor, Fireplace, W/O To Deck | Main |
| Kitchen | 3.77 x 3.74 m | Centre Island, Granite Counters, B/I Microwave | Main |
About 21 Muirfield Trail
Prestigious "Angus Glen" East Village! Open concept and Recently Renovated, Rare Attached 2 Car Garage, Entry into Mud Room with Storage and Seating. Additional 2 Parking Spots in D/W. Stunning Open Concept L/R, Custom Beams, Built Ins and Gas Fireplace. Gourmet Kitchen, with Centre Island, High End Appliances and Marble Backsplash. All 4 Baths Renovated, Primary Bed with Vaulted Ceiling, and Custom Beam, 5pce Ensuite and Closet Organizers, 3rd Bed with 3pce Ensuite and W/I Closet, Perfect for Guest or Nanny suite. Huge lower level with Wet Bar, Office Area. Entertainers Backyard Trex decking with Glass Rails for Unobstructed Views, Outdoor Speakers, Fully Fenced, Natural Gas H/U for a Gas F/P and BBQ, 200 amp service and cold cellar, New Heat Pump in 2024 save $$$ in Heating and A/C ,Furnace still there for back up. Close to Pierre Elliot High School and St. Augustine Catholic High School top rated schools, Walk to Angus Glen Golf Course, Parks and Rec Centre, Public Transit.
Home Overview
Last updated
6 days ago
Virtual tour
None
Basement information
Finished
Building size
--
Status
In-Active
Property sub type
Detached
Maintenance fee
$N/A
Year built
--
Additional Details
Price Comparison
Location

Shally Shi
Sales Representative, Dolphin Realty Inc
MORTGAGE INFO
ESTIMATED PAYMENT
Some information about this property - Muirfield Trail

Book a Showing
Tour this home with Shally ✨
I agree to receive marketing and customer service calls and text messages from Condomonk. Consent is not a condition of purchase. Msg/data rates may apply. Msg frequency varies. Reply STOP to unsubscribe. Privacy Policy & Terms of Service.






