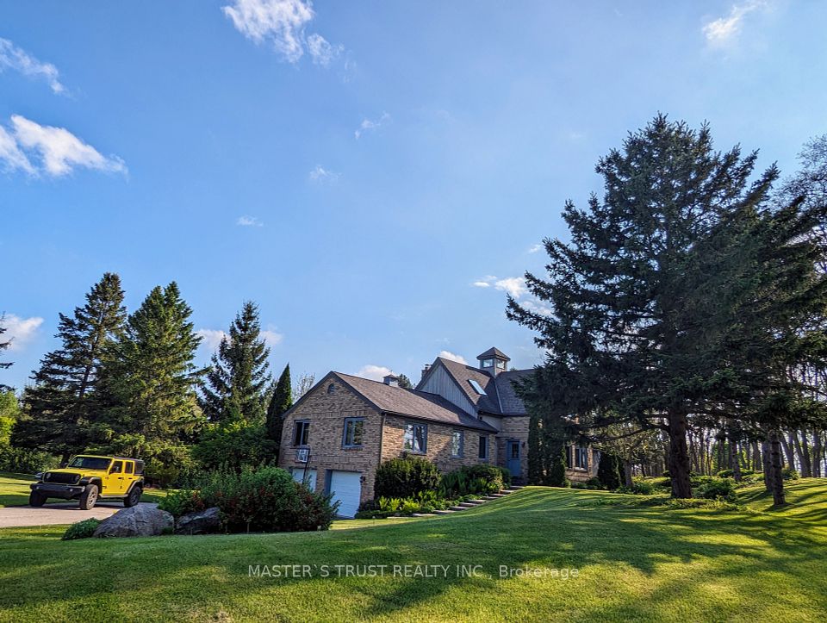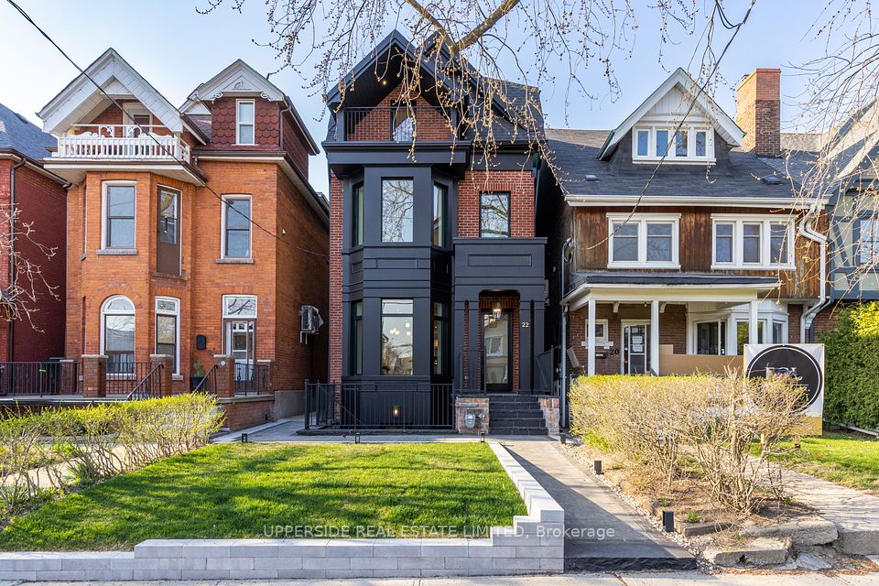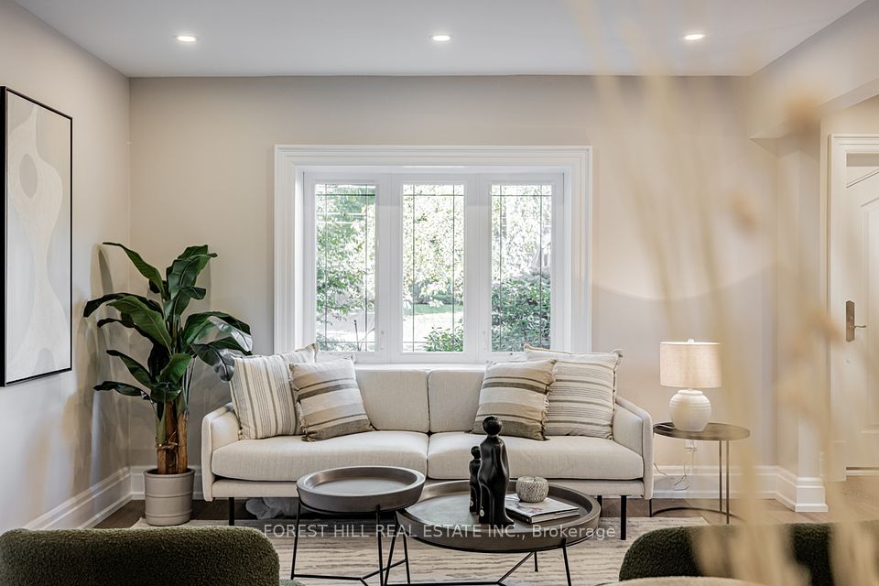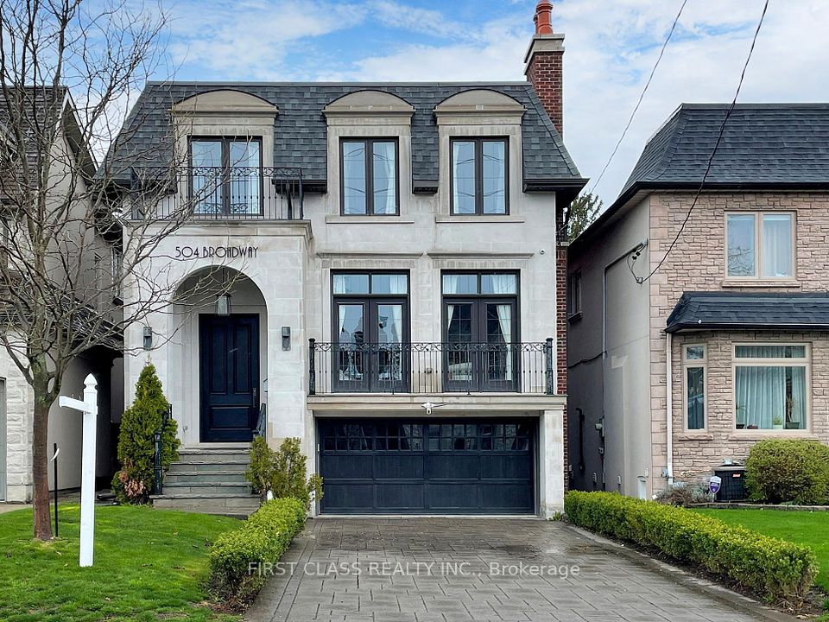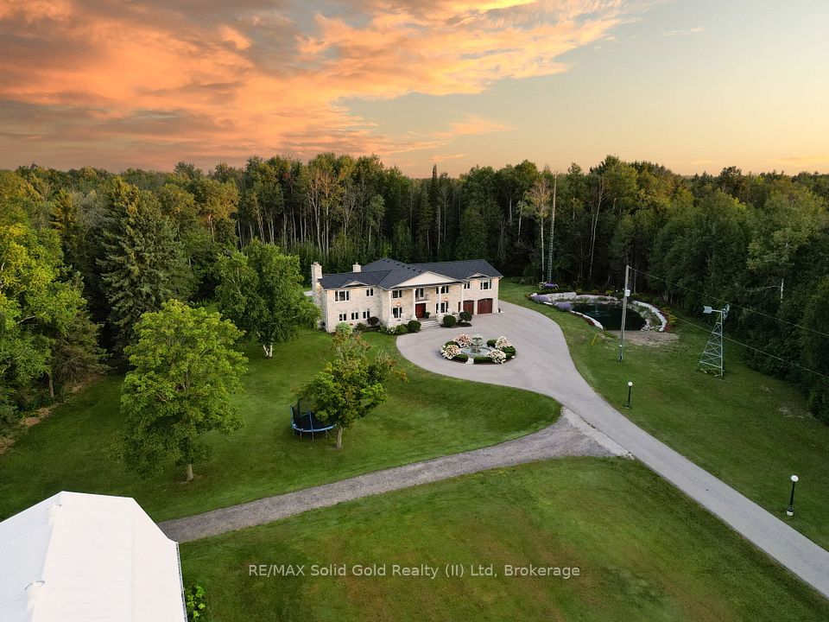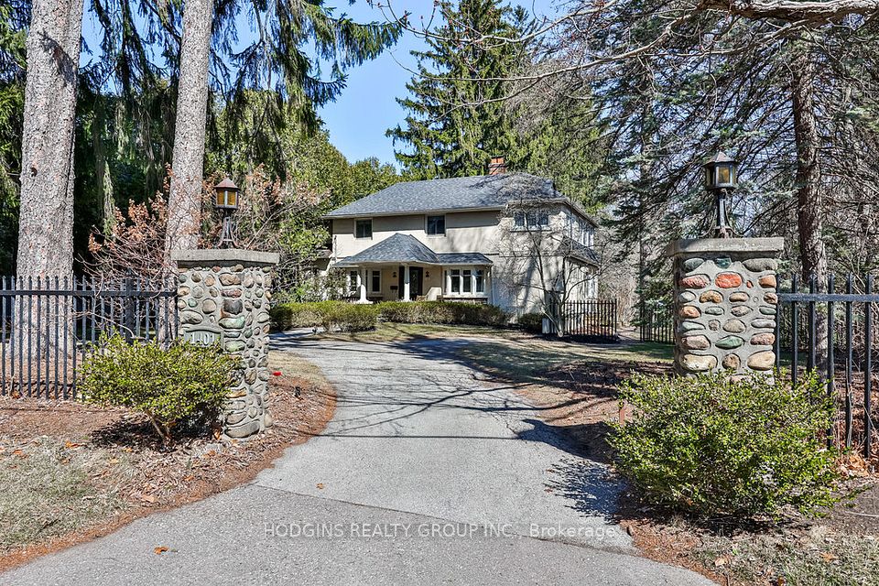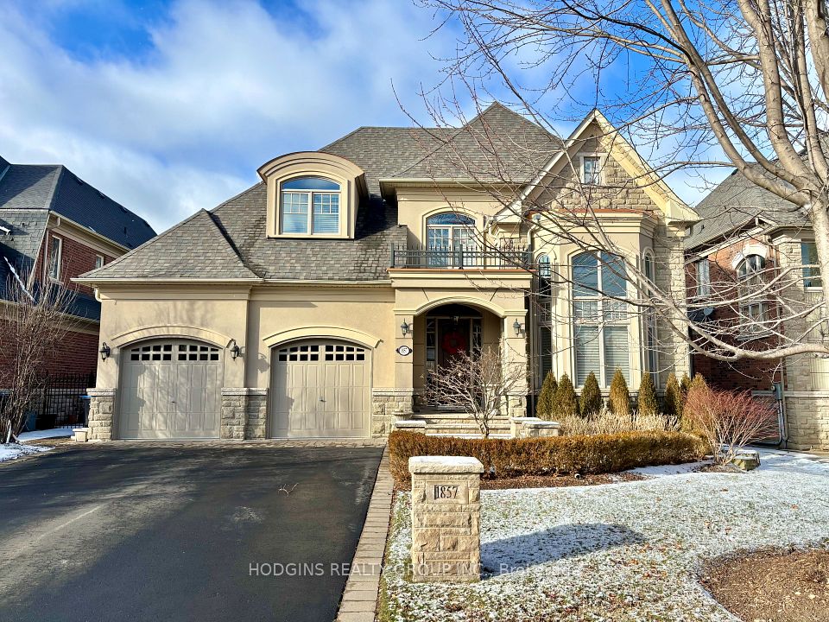$3,599,000
21 Mcclinchy Avenue, Toronto W08, ON M8X 2H9
Property Description
Property type
Detached
Lot size
N/A
Style
2-Storey
Approx. Area
N/A Sqft
Room Information
| Room Type | Dimension (length x width) | Features | Level |
|---|---|---|---|
| Living Room | 6.07 x 5.88 m | Floor/Ceil Fireplace, Built-in Speakers, Hardwood Floor | Main |
| Dining Room | 4.7 x 3.79 m | Large Window, Built-in Speakers, Hardwood Floor | Main |
| Kitchen | 4.15 x 3.27 m | Open Concept, Centre Island, Stainless Steel Appl | Main |
| Breakfast | 3.27 x 2.4 m | Combined w/Kitchen, W/O To Yard, Hardwood Floor | Main |
About 21 Mcclinchy Avenue
Shouting out to young families searching for their fall-in-love forever home! This super-stylish Kingsway custom-build by Seven Oaks Homes, checks all the boxes. It is situated on a small, quiet street where kids can play and is only three short blocks to Lambton Kingsway Junior/Middle School, with its neighbourhood playground, baseball, skating, tennis, and community pool. The main floor is a showstopper with its high ceilings, spacious & elegant dining room, open-concept great room/kitchen with centre island & top shelf appliances, butler pantry & powder room for guests. Upstairs to the four bedrooms, including the amazing primary suite with a walk-in closet & glamorous 7-piece bath. The lower level is finished with a cozy family room, 5th bedroom/office, gym & bath. Keep your eyes peeled for the very fun & colourful custom-built children's playhouse! This property packs so much punch. Don't miss it! Parents & kids alike will absolutely love it here and will develop lifelong friendships. This is a five-star neighbourhood & everything is walkable- schools, subway, Bloor St. shops & boutiques, dining, pubs, cinema, Vintages LCBO, delis & cafes. 20 minutes to financial/theatre district, airports & home to some of Toronto's best golf & kids sports programs.
Home Overview
Last updated
6 days ago
Virtual tour
None
Basement information
Finished
Building size
--
Status
In-Active
Property sub type
Detached
Maintenance fee
$N/A
Year built
--
Additional Details
Price Comparison
Location

Shally Shi
Sales Representative, Dolphin Realty Inc
MORTGAGE INFO
ESTIMATED PAYMENT
Some information about this property - Mcclinchy Avenue

Book a Showing
Tour this home with Shally ✨
I agree to receive marketing and customer service calls and text messages from Condomonk. Consent is not a condition of purchase. Msg/data rates may apply. Msg frequency varies. Reply STOP to unsubscribe. Privacy Policy & Terms of Service.






