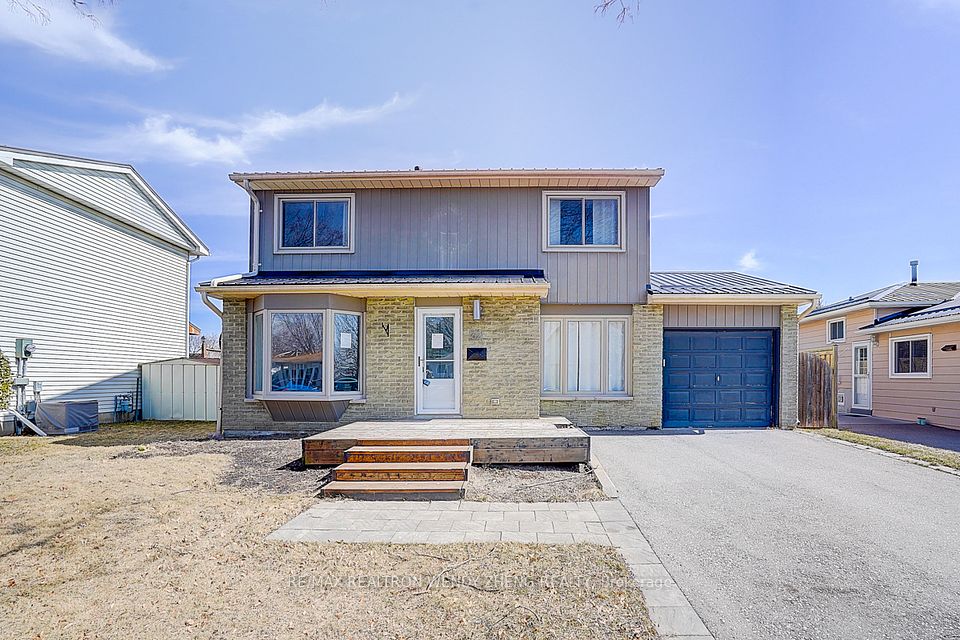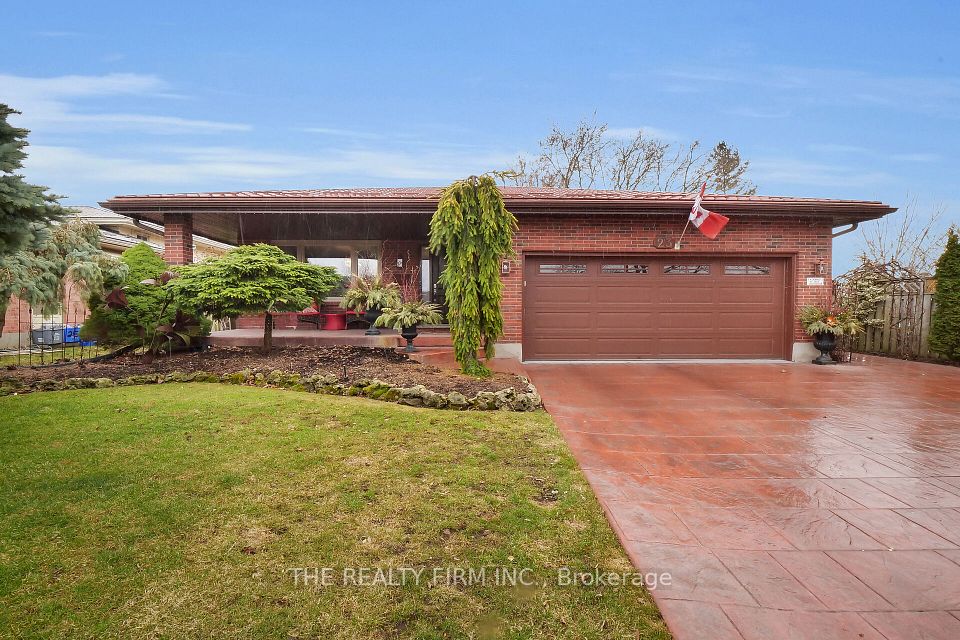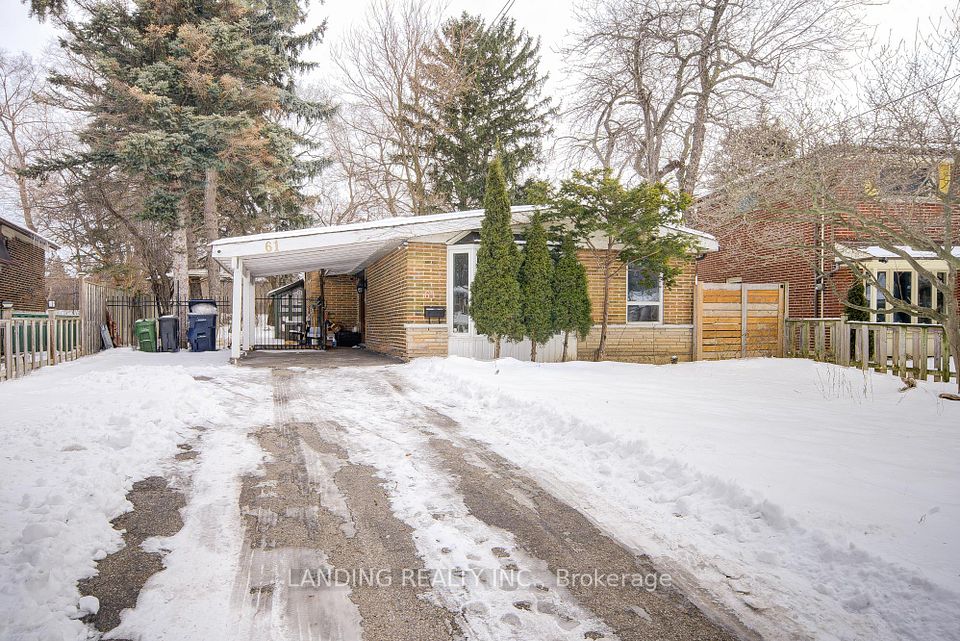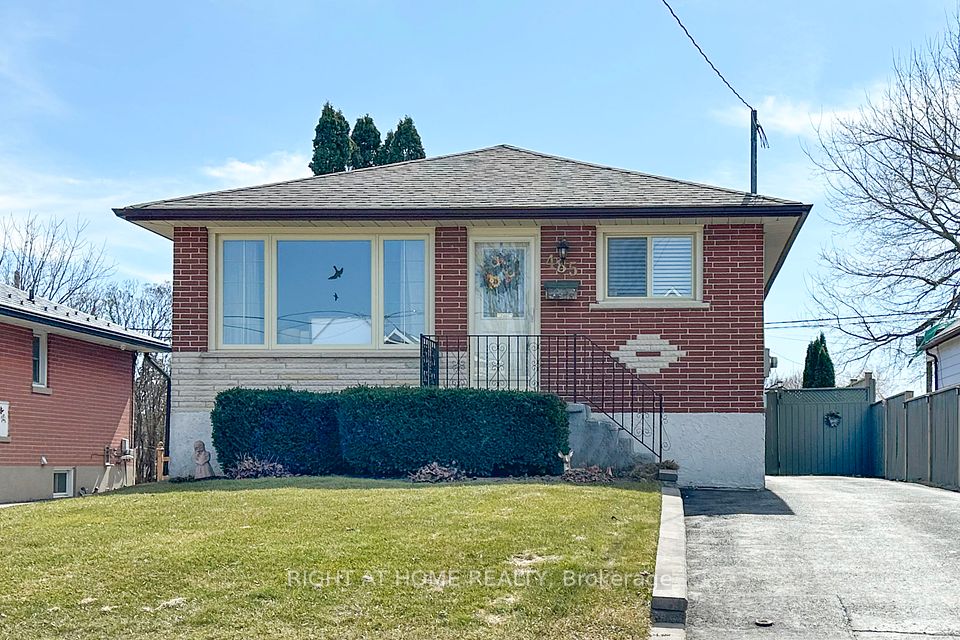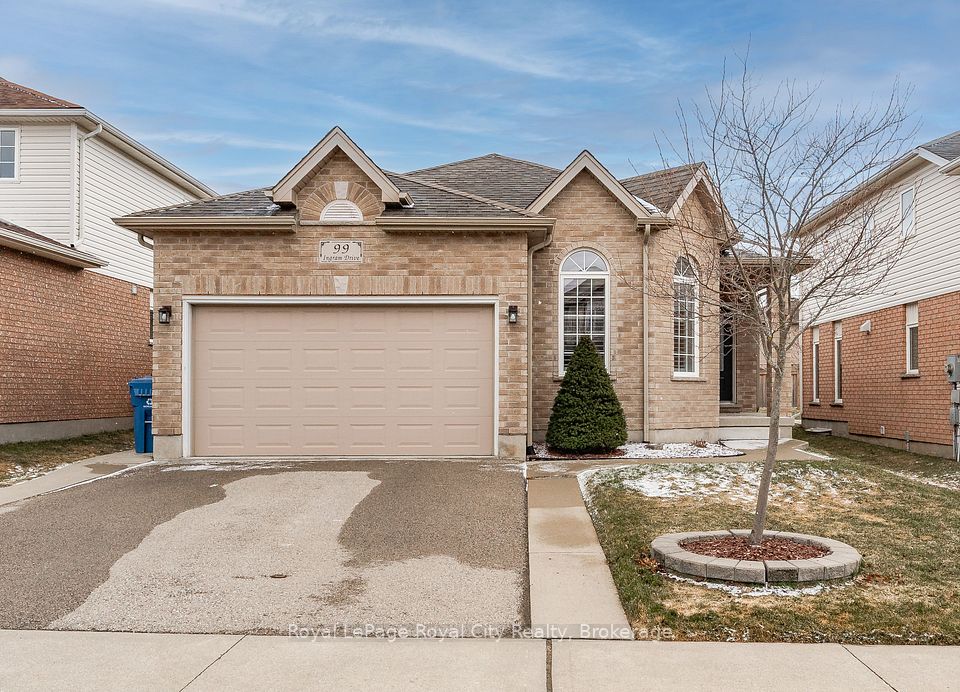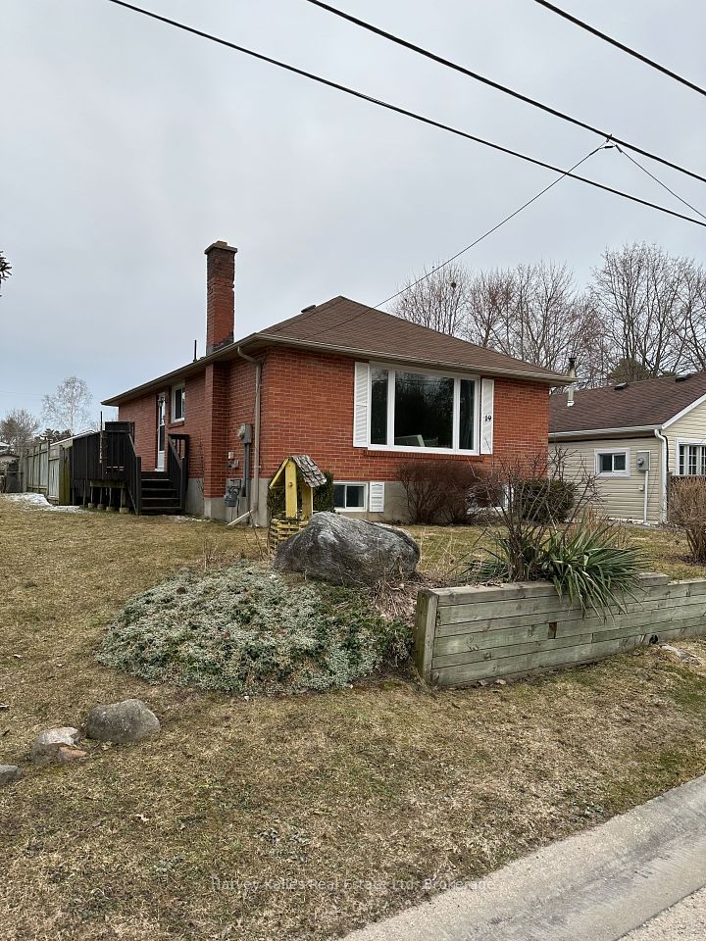$1,139,900
21 Kimberly Avenue, North Grenville, ON K0G 1J0
Virtual Tours
Price Comparison
Property Description
Property type
Detached
Lot size
N/A
Style
2-Storey
Approx. Area
N/A
Room Information
| Room Type | Dimension (length x width) | Features | Level |
|---|---|---|---|
| Loft | 7.62 x 4.87 m | N/A | Second |
| Living Room | 4.36 x 4.03 m | N/A | Main |
| Dining Room | 4.15 x 4.03 m | N/A | Main |
| Kitchen | 4.65 x 4.15 m | N/A | Main |
About 21 Kimberly Avenue
Nestled in the quiet & upscale Kettle Creek neighbourhood, stunning Jim McGill customized Vermont model sits on expansive 1.4 acre lot, offering unparalleled privacy & tranquility. Tree lined driveway leads to charming two-storey home with extraordinary landscaping & lush surrounding. Oversized front porch creates a dreamy welcome to home meticulously maintained by original owners. Expansive main floor layout filled with natural light, warm hardwood, elegant crown molding/trim details & stylish light fixtures. Formal living & dining rooms flank the foyer. Open concept floorplan through back of home features double sided wood burning fireplace separating family room & sunroom. Beautifully updated classic white kitchen offers birch cabinetry, gleaming countertops, centre island with seating & sunny eat in space. Mudroom off kitchen hosts laundry & powder room + access to oversized double car garage, unfinished basement & finished bonus loft - ideal for home office or guest accommodations. Primary retreat sized for king bed, double walk-in closets + renovated spa like ensuite with oversized glass-enclosed shower, double vanity heated towel rack & extensive storage. Two additional well-sized bedrooms and 2nd beautifully renovated full bath. Outdoor & seasonal spaces are truly remarkable - breezeway leads to wood clad seasonal room lined by windows with removable plexiglass inserts allowing you to choose to feel the summer breeze or keep it cozy. Surrounded by huge stone patio, glass doors open on either side to hot tub, BBQ area & gorgeous sitting area, partially covered by pergola, overlooking picturesque backyard lined with mature trees & breathtaking gardens. Winding stone pathways, 12x12 shed, 4x8 wood storage shed + fire pit. Located in a peaceful, community-oriented neighbourhood with excellent schools, beautiful parks & walking trails. 5 mins to center of growing Kemptville for shopping, dining & services. Close to HWY 416 for quick commuting!
Home Overview
Last updated
Mar 17
Virtual tour
None
Basement information
Unfinished, Full
Building size
--
Status
In-Active
Property sub type
Detached
Maintenance fee
$N/A
Year built
--
Additional Details
MORTGAGE INFO
ESTIMATED PAYMENT
Location
Some information about this property - Kimberly Avenue

Book a Showing
Find your dream home ✨
I agree to receive marketing and customer service calls and text messages from Condomonk. Consent is not a condition of purchase. Msg/data rates may apply. Msg frequency varies. Reply STOP to unsubscribe. Privacy Policy & Terms of Service.






