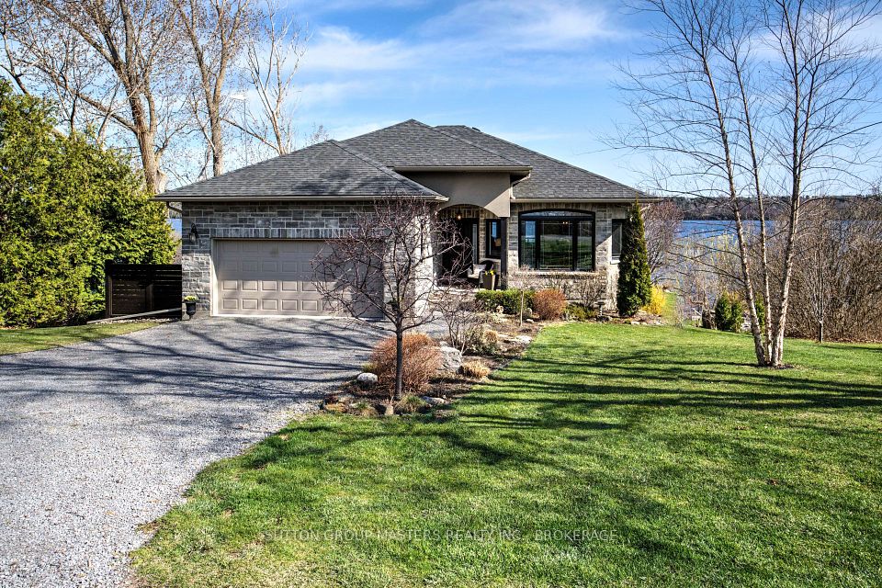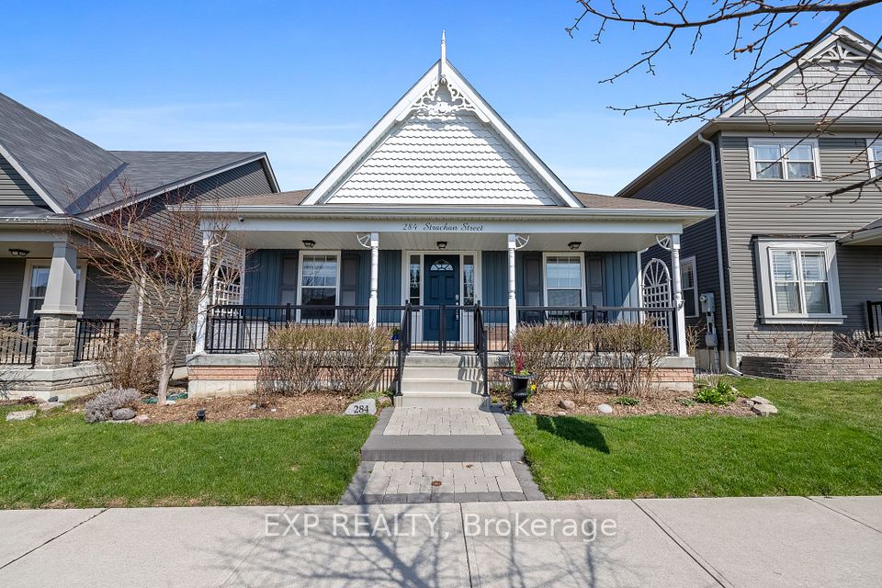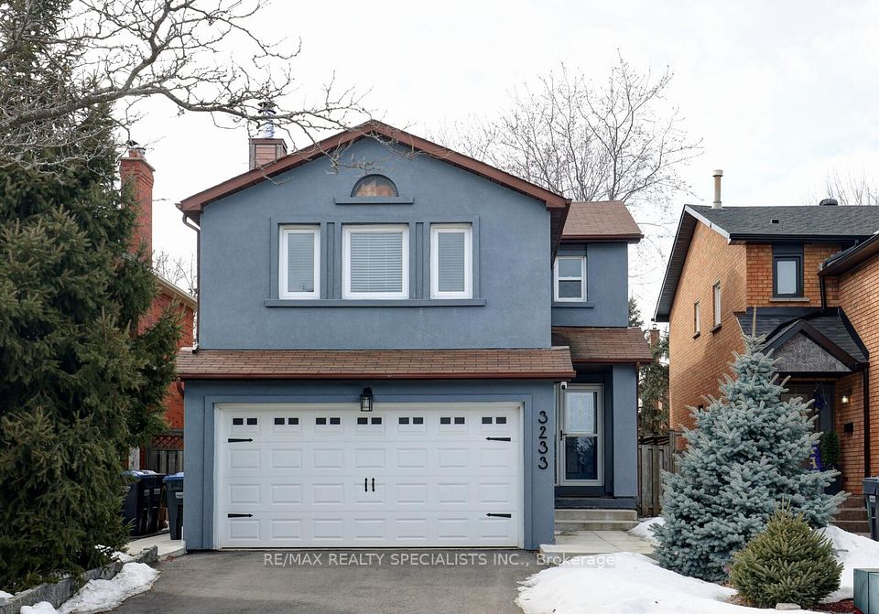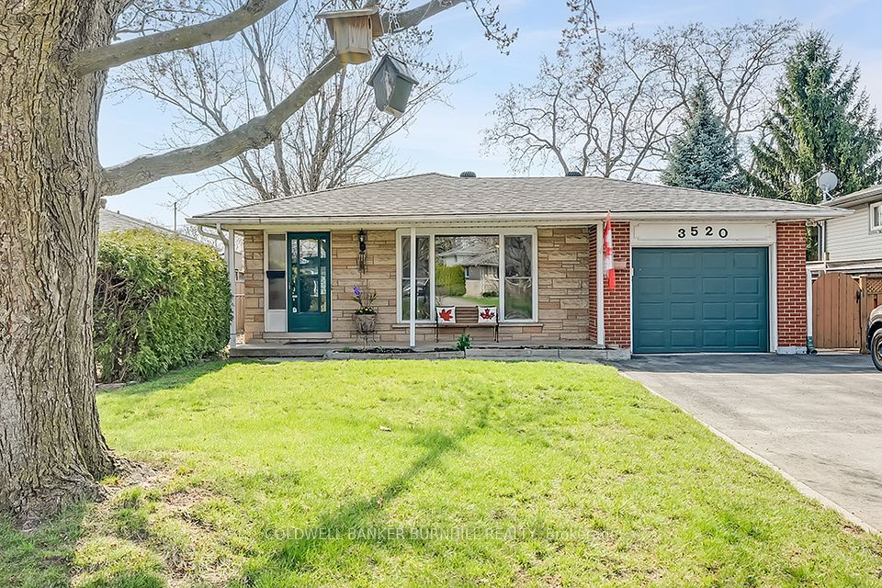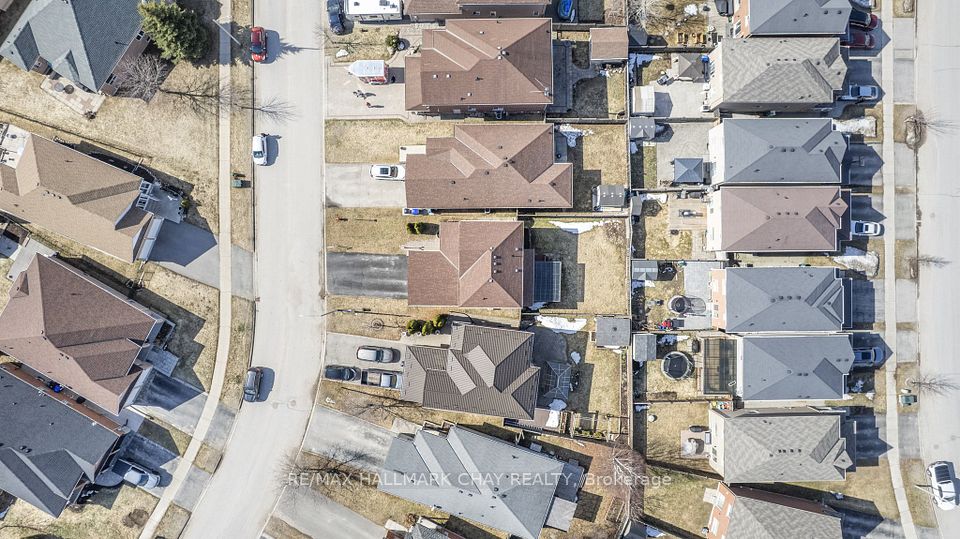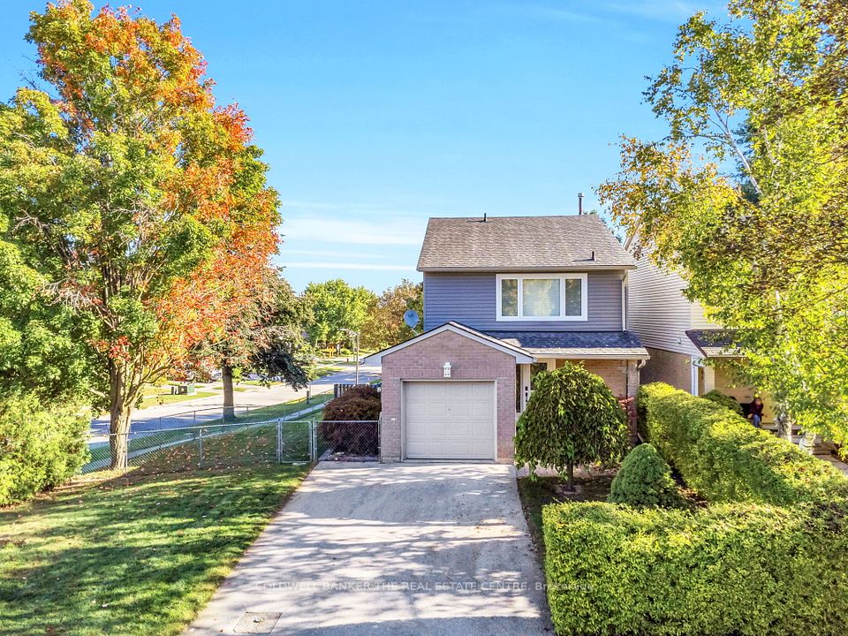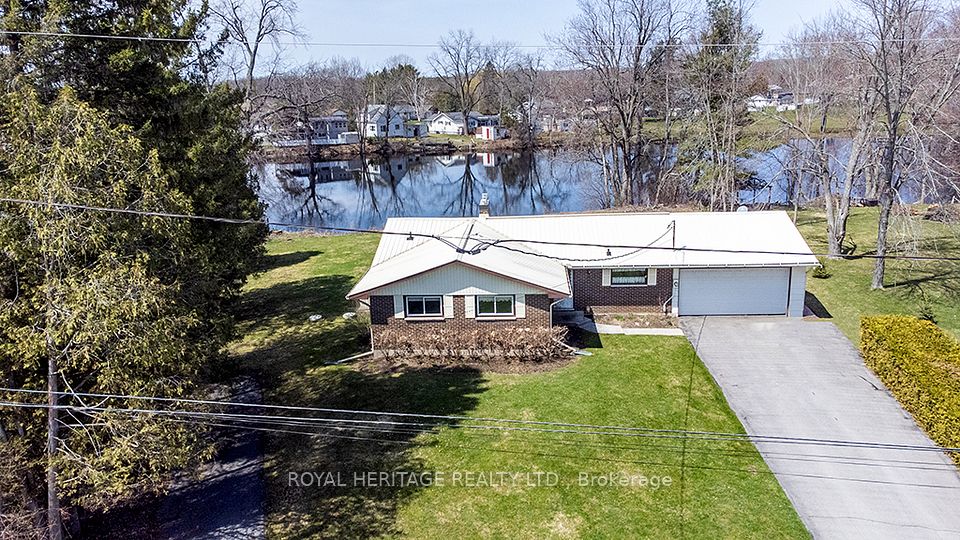$1,089,900
21 Enfield Avenue, Toronto W06, ON M8W 1T6
Property Description
Property type
Detached
Lot size
N/A
Style
Bungaloft
Approx. Area
1100-1500 Sqft
Room Information
| Room Type | Dimension (length x width) | Features | Level |
|---|---|---|---|
| Kitchen | N/A | Modern Kitchen, Open Concept, Laminate | Main |
| Dining Room | N/A | Separate Room, Pantry, Laminate | Main |
| Living Room | N/A | Walk-Out, Laminate | Main |
| Bedroom | N/A | Window, B/I Closet, Laminate | Main |
About 21 Enfield Avenue
Welcome to 21 Enfield Ave, a beautifully maintained 2+1 bedroom bungalow that has been cherished by the same owners for 29 years. Their meticulous care is evident both inside and out, making this home a true gem in the heart of Toronto. This thoughtfully renovated residence features 2+1 Bedrooms & 2 bathrooms and showcases a stunning back extension completed in 2015, which adds a wealth of extra living space for the main floor and basement. The updated kitchen is a chef's dream, seamlessly flowing into a spacious main floor family room that features a walk-out to a deck, perfect for outdoor entertaining and enjoying the serene surroundings. One of the standout features of this property is its direct backyard access to a picturesque trail path that leads to the new Longbranch GO station. Imagine the convenience of having a quick and easy commute right at your doorstep! The backyard offers a private, large retreat with endless possibilities for gardening, recreation, or simply unwinding after a long day. With its combination of modern updates, exceptional care, and an unbeatable location, this home is perfect for families, professionals, or anyone looking to enjoy the best of Toronto living. Don't miss your chance to make this exceptional property your new home!
Home Overview
Last updated
Apr 14
Virtual tour
None
Basement information
Finished
Building size
--
Status
In-Active
Property sub type
Detached
Maintenance fee
$N/A
Year built
--
Additional Details
Price Comparison
Location

Shally Shi
Sales Representative, Dolphin Realty Inc
MORTGAGE INFO
ESTIMATED PAYMENT
Some information about this property - Enfield Avenue

Book a Showing
Tour this home with Shally ✨
I agree to receive marketing and customer service calls and text messages from Condomonk. Consent is not a condition of purchase. Msg/data rates may apply. Msg frequency varies. Reply STOP to unsubscribe. Privacy Policy & Terms of Service.






