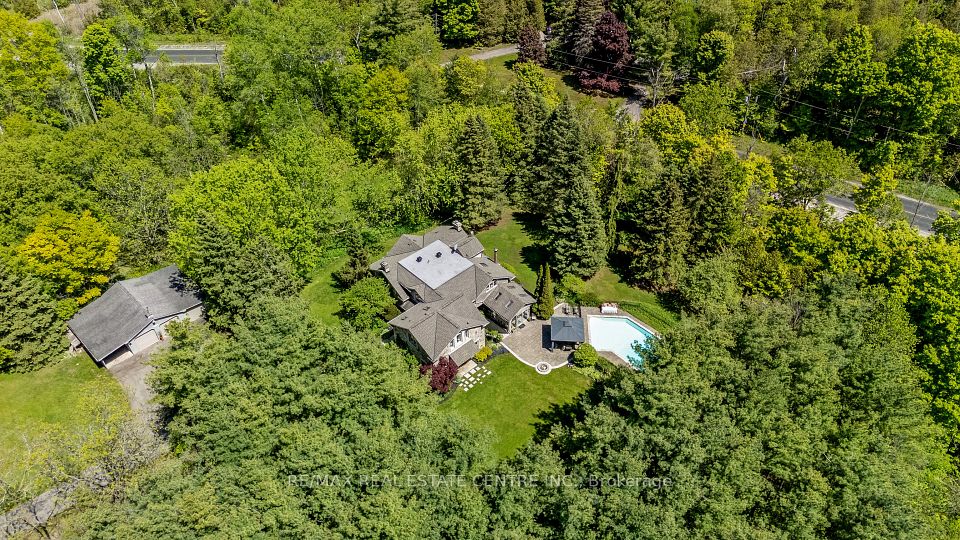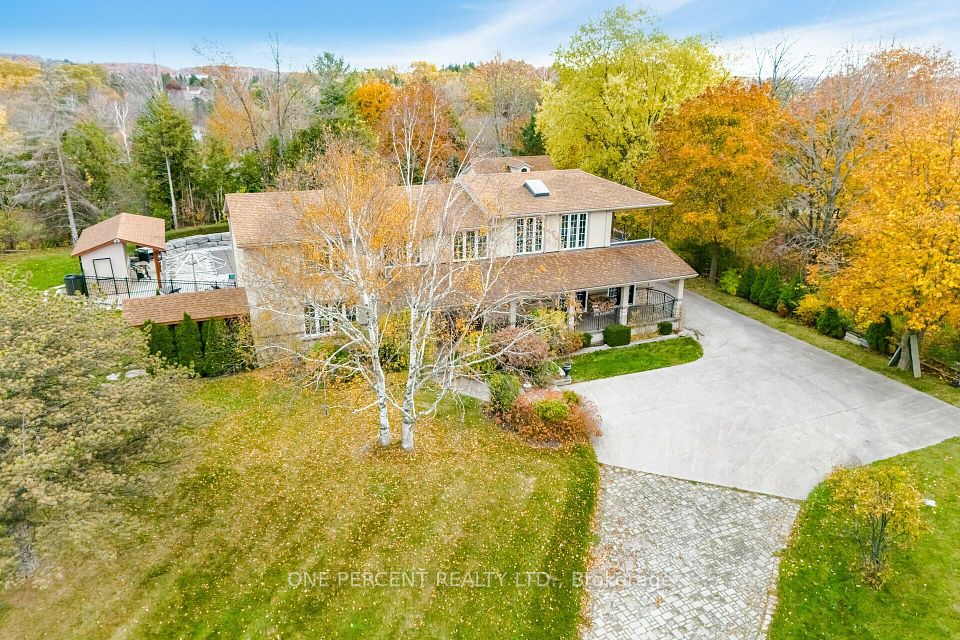$2,199,900
21 Courcelette Road, Toronto E06, ON M1N 2S9
Property Description
Property type
Detached
Lot size
N/A
Style
2-Storey
Approx. Area
1500-2000 Sqft
Room Information
| Room Type | Dimension (length x width) | Features | Level |
|---|---|---|---|
| Living Room | 3.92 x 3.8 m | Hardwood Floor, Fireplace, B/I Bookcase | Main |
| Dining Room | 3.61 x 3.33 m | Hardwood Floor, B/I Bookcase, Pot Lights | Main |
| Kitchen | 4.61 x 2.55 m | Hardwood Floor, W/O To Deck, Breakfast Bar | Main |
| Family Room | 4.65 x 3.7 m | Hardwood Floor, Fireplace, B/I Bookcase | Main |
About 21 Courcelette Road
Set back on a beautiful treed lot, this impressive Beach home combines classic beauty with modern living, and is steps to Courcelette Public School. Perfect home for hosting with a welcoming foyer and double closet, high ceilings, Chef's kitchen with marble top center island, expansive outdoor decks for separate entertaining areas. Also featuring sweeping windows in front living room, open concept, hardwood floors, pot lighting, two fireplaces, vaulted ceiling on 2nd floor landing, renovated bathrooms, balconies off every bedroom and a backyard hot tub. The primary suite offers a walk-in closet and luxurious 5-piece ensuite, while additional bedrooms are generously sized with double closets. The finished basement includes upgraded flooring, broadloom on stairs, a 4th bedroom with walk-in closet and 4 pc. ensuite, wall to wall built-ins and separate entrance - ideal in-law suite. Outfitted with recent upgrades to mechanical systems and roof. Stroll down to the Beach, amenities of Queen Street and TTC. Minutes to The Hunt Club. Courcelette and Malvern school district.
Home Overview
Last updated
Jun 18
Virtual tour
None
Basement information
Finished with Walk-Out
Building size
--
Status
In-Active
Property sub type
Detached
Maintenance fee
$N/A
Year built
--
Additional Details
Price Comparison
Location

Angela Yang
Sales Representative, ANCHOR NEW HOMES INC.
MORTGAGE INFO
ESTIMATED PAYMENT
Some information about this property - Courcelette Road

Book a Showing
Tour this home with Angela
I agree to receive marketing and customer service calls and text messages from Condomonk. Consent is not a condition of purchase. Msg/data rates may apply. Msg frequency varies. Reply STOP to unsubscribe. Privacy Policy & Terms of Service.












