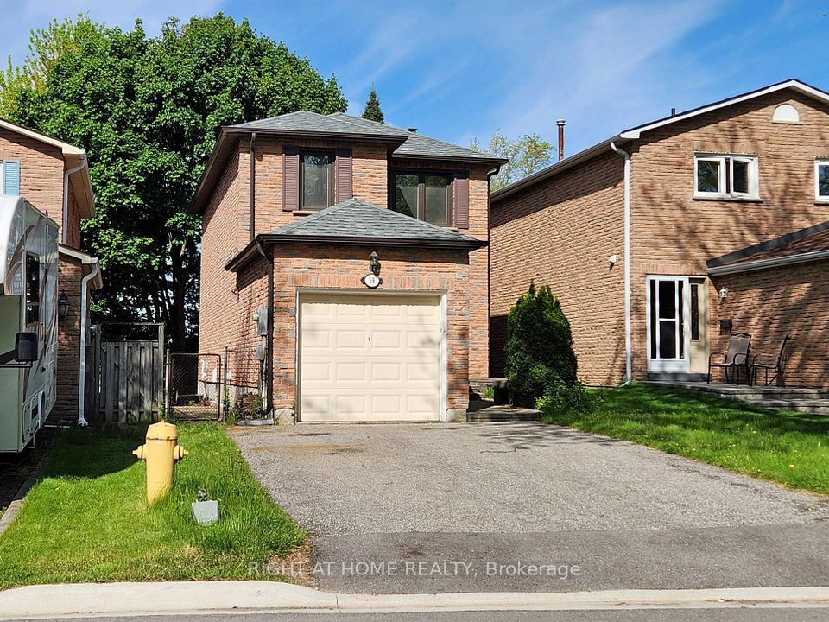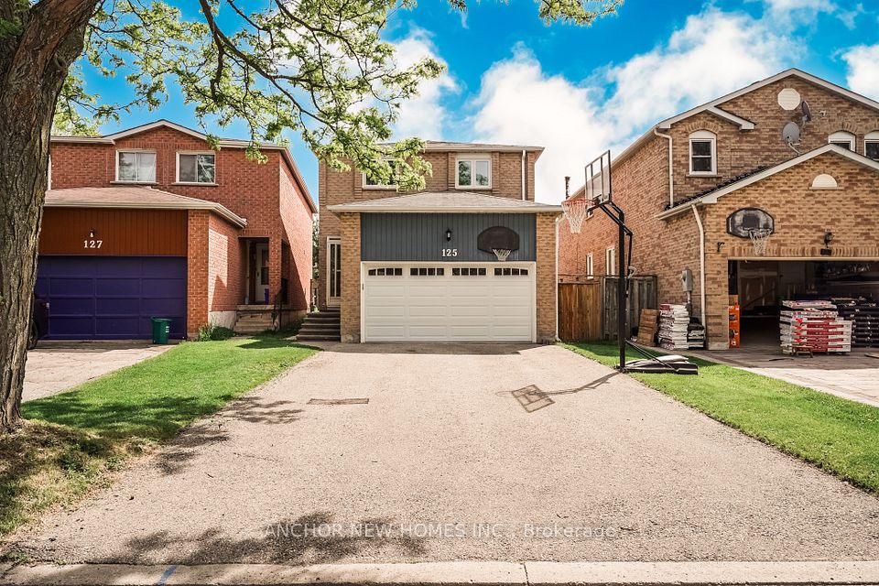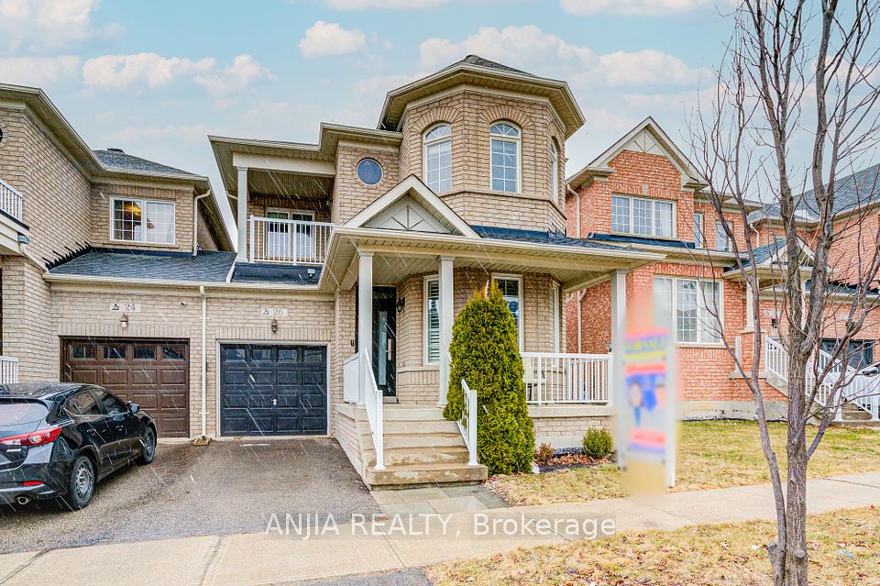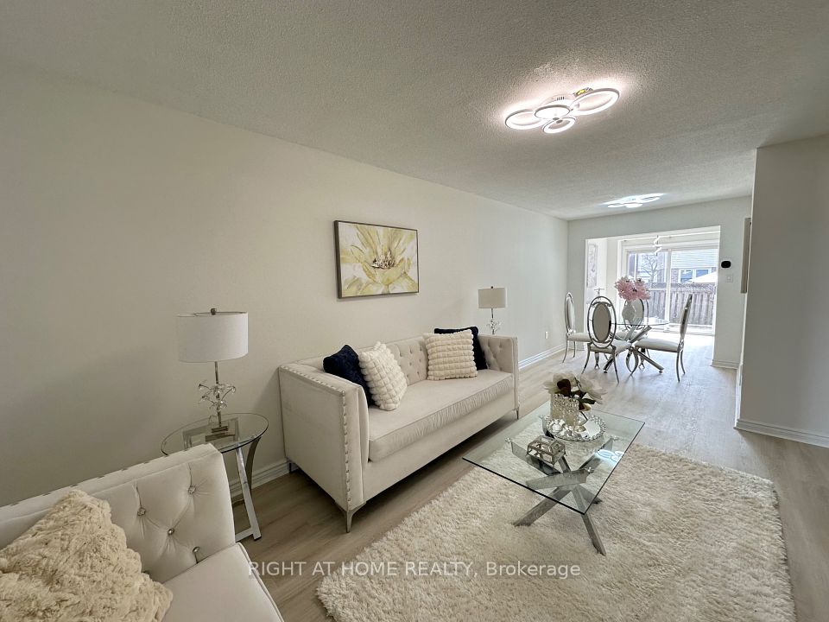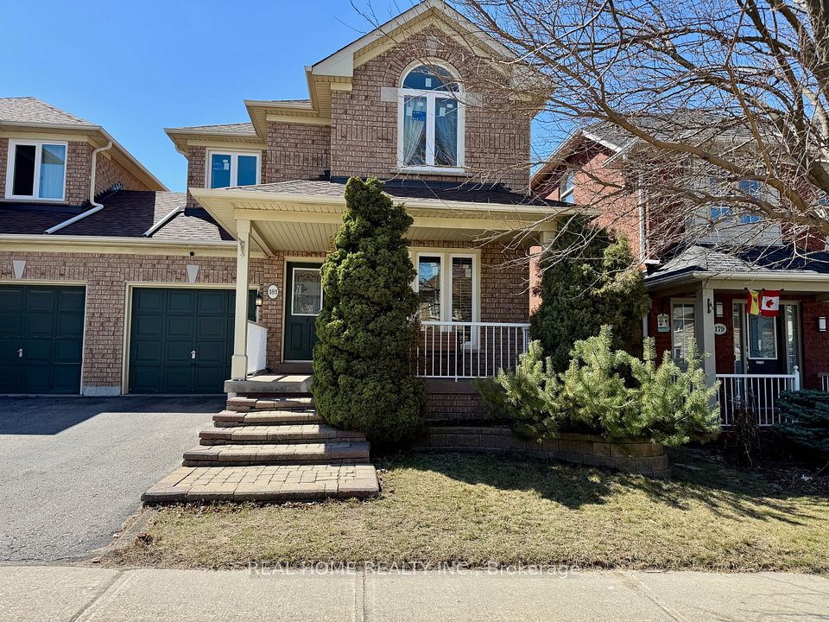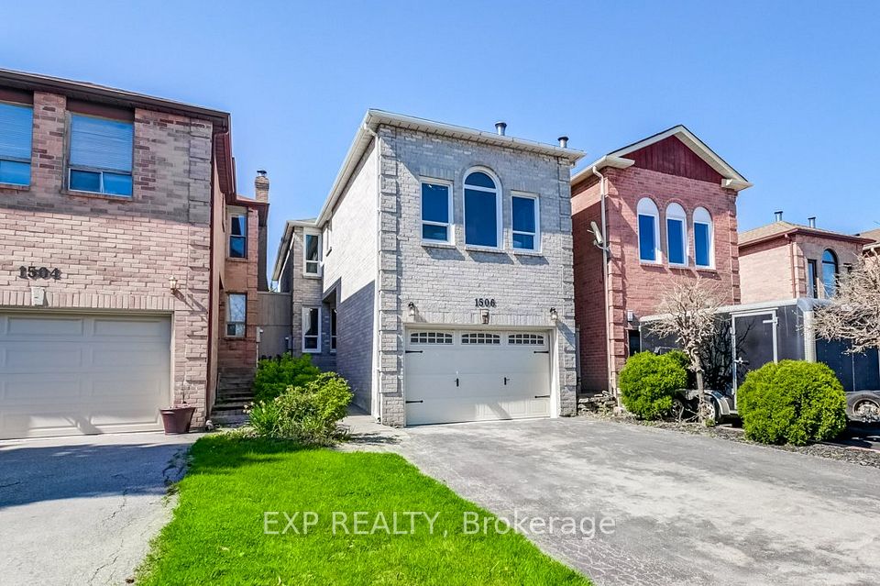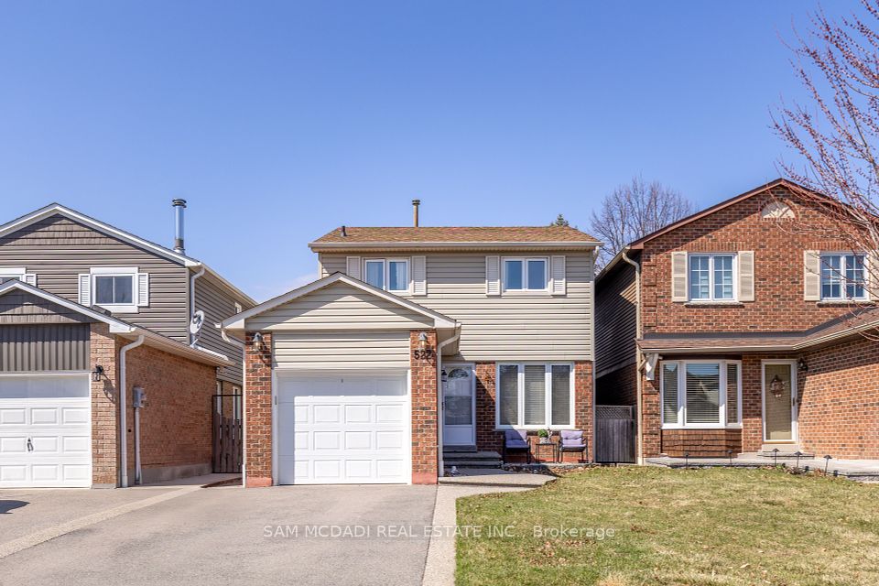$1,499,990
21 Countryside Street, Markham, ON L6B 0K8
Property Description
Property type
Link
Lot size
N/A
Style
2-Storey
Approx. Area
2000-2500 Sqft
Room Information
| Room Type | Dimension (length x width) | Features | Level |
|---|---|---|---|
| Dining Room | 4.11 x 5.89 m | Combined w/Living, Hardwood Floor | Main |
| Living Room | 4.11 x 5.89 m | Combined w/Dining, Hardwood Floor | Main |
| Family Room | 12.42 x 4.57 m | Fireplace, Hardwood Floor, Large Window | Main |
| Kitchen | 2.74 x 3.58 m | Quartz Counter, Hardwood Floor, Stainless Steel Appl | Main |
About 21 Countryside Street
Welcome to 21 Countryside, a Brand New Elegant Double Car Garage Detached Home(linked by garage) in a Prime Markham Neighborhood! This stunning 4-bedroom, 3.5-bathroom residence, offers over 2,492 sqft of beautifully designed living space. Featuring 10-foot ceilings on the main floor & 9-foor upstairs with smooth ceiling throughout. This home boasts spacious bedrooms filled with natural light, large windows, and a luxurious primary 5 piece En-suite bath. The home is conveniently situated close to schools, parks, and public transit. The perfect blend of comfort and convenience in a highly sought-after area! MUST SEE!
Home Overview
Last updated
May 12
Virtual tour
None
Basement information
Unfinished
Building size
--
Status
In-Active
Property sub type
Link
Maintenance fee
$N/A
Year built
--
Additional Details
Price Comparison
Location

Angela Yang
Sales Representative, ANCHOR NEW HOMES INC.
MORTGAGE INFO
ESTIMATED PAYMENT
Some information about this property - Countryside Street

Book a Showing
Tour this home with Angela
I agree to receive marketing and customer service calls and text messages from Condomonk. Consent is not a condition of purchase. Msg/data rates may apply. Msg frequency varies. Reply STOP to unsubscribe. Privacy Policy & Terms of Service.






