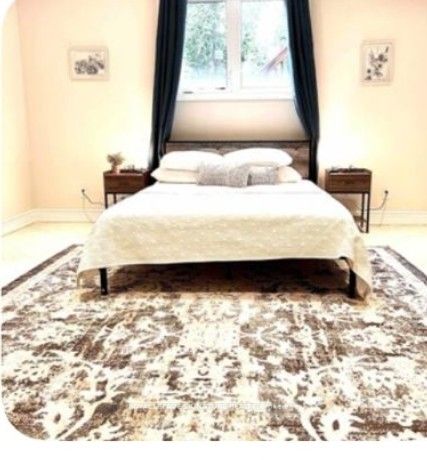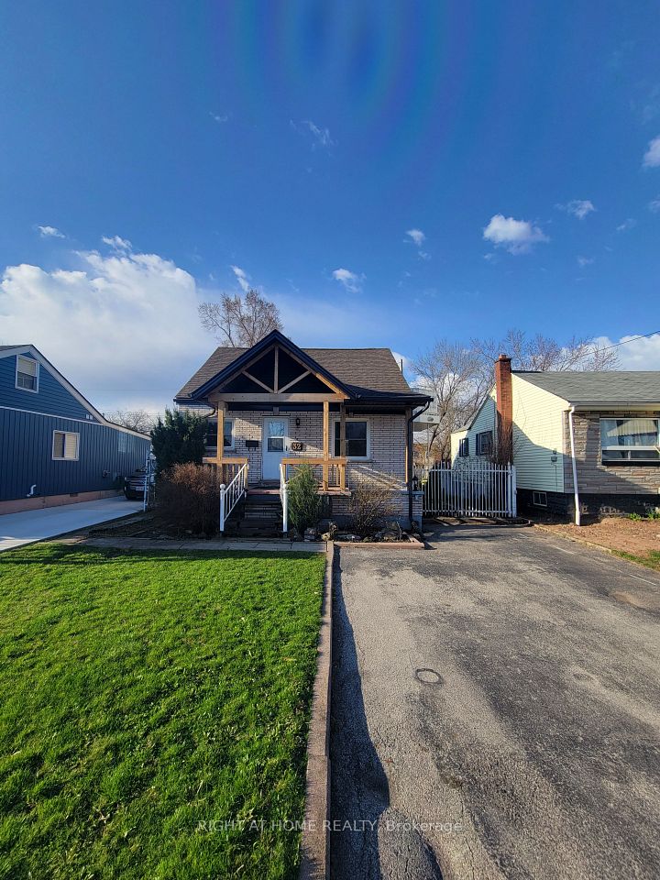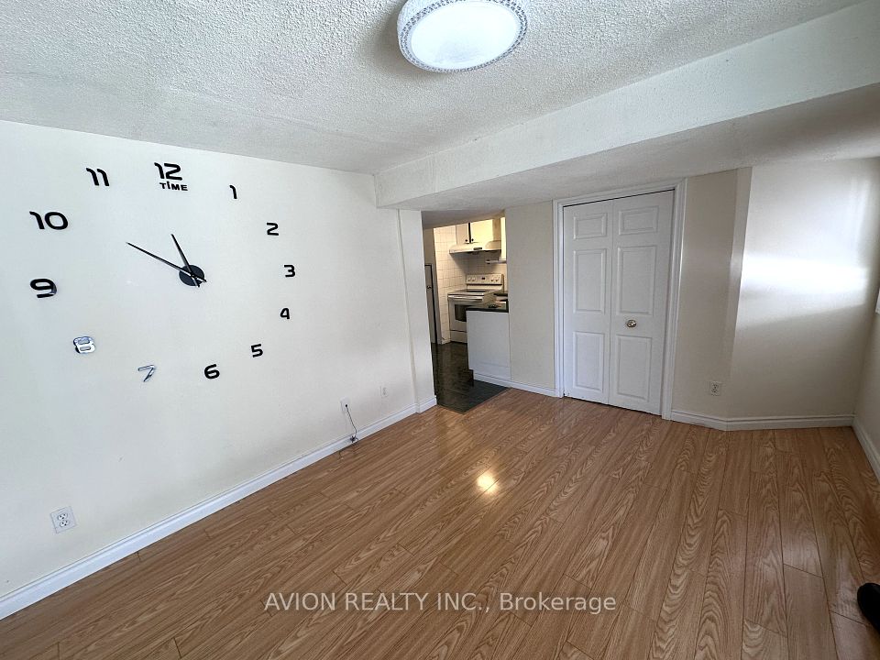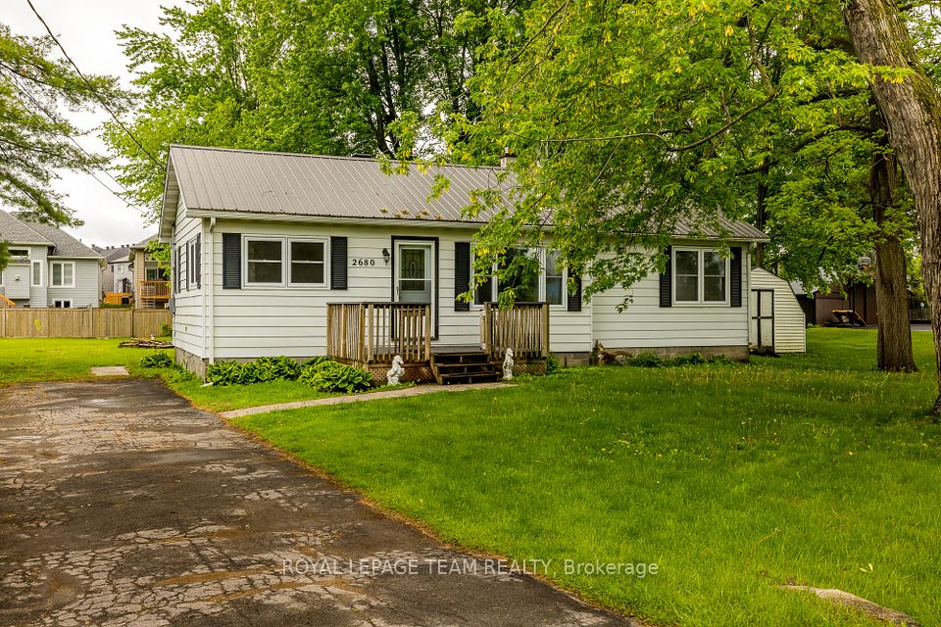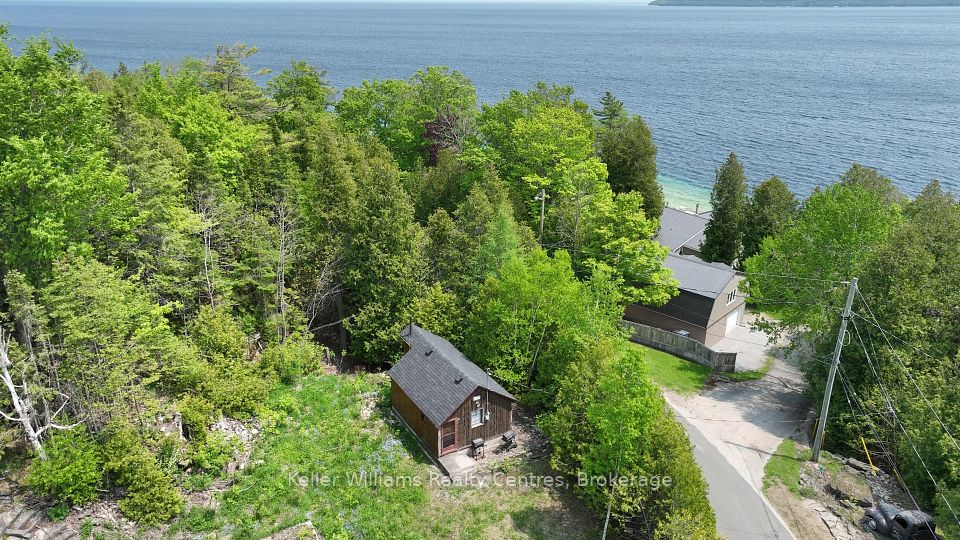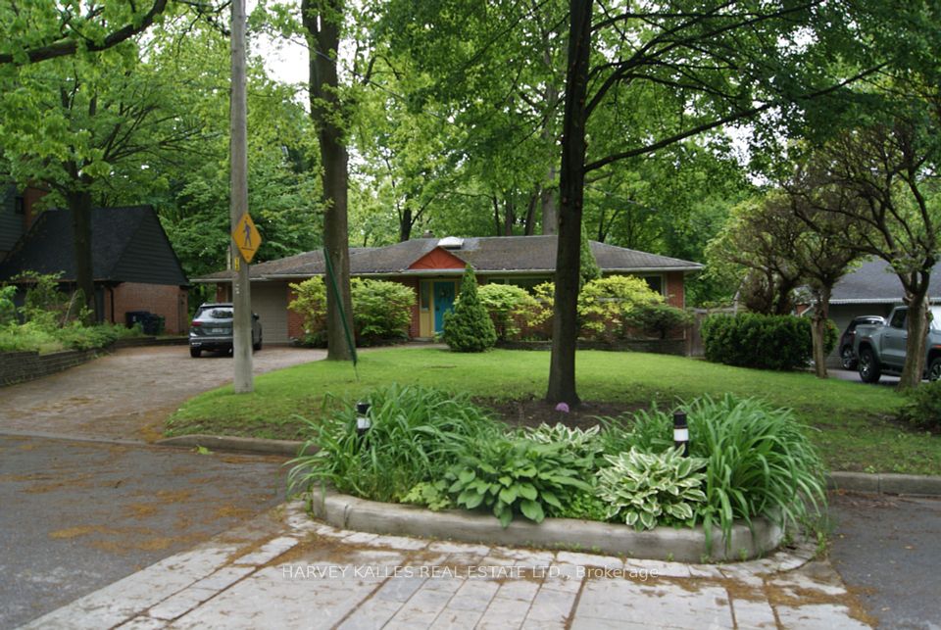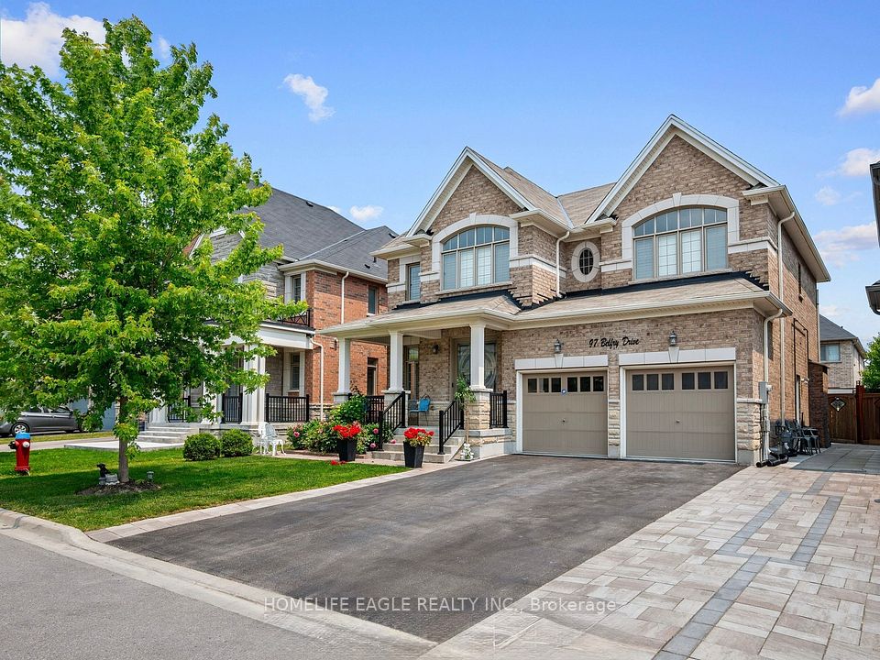$1,800
21 Blacksmith Crescent, Toronto W05, ON M3N 1V5
Property Description
Property type
Detached
Lot size
N/A
Style
Bungalow
Approx. Area
1100-1500 Sqft
Room Information
| Room Type | Dimension (length x width) | Features | Level |
|---|---|---|---|
| Kitchen | 3.35 x 7.31 m | N/A | Lower |
| Living Room | 6.7 x 3.65 m | Combined w/Dining | Lower |
| Dining Room | 3.65 x 6.7 m | Combined w/Living | Lower |
| Primary Bedroom | 3.04 x 3.04 m | N/A | Lower |
About 21 Blacksmith Crescent
Welcome to this spacious 1 bedroom legal basement apartment, perfect for singles or couples seeking a quiet and private living space. Located in a peaceful neighbourhood, this unit offers comfort and convenience. The open-concept living area features ample natural light, with spacious layout that includes a combined living and dining space. The kitchen is fully equipped with modern appliances, plenty of cabinetry and counter space. The bedroom is generously sized with a closet for storage. Additional features include a private separate side entrance, shared laundry, 1 driveway parking space and access to a shared fenced-in backyard. Situated walking distance to local ameneties and shops, schools (Blacksmith Primary School), parks, TTC & Viva Transit. 400 series of highways, York University close by. No smoking, no pets (landlord allergy). Tenant responsible for monthly utilities.
Home Overview
Last updated
May 27
Virtual tour
None
Basement information
Apartment, Separate Entrance
Building size
--
Status
In-Active
Property sub type
Detached
Maintenance fee
$N/A
Year built
--
Additional Details
Price Comparison
Location

Angela Yang
Sales Representative, ANCHOR NEW HOMES INC.
Some information about this property - Blacksmith Crescent

Book a Showing
Tour this home with Angela
I agree to receive marketing and customer service calls and text messages from Condomonk. Consent is not a condition of purchase. Msg/data rates may apply. Msg frequency varies. Reply STOP to unsubscribe. Privacy Policy & Terms of Service.






