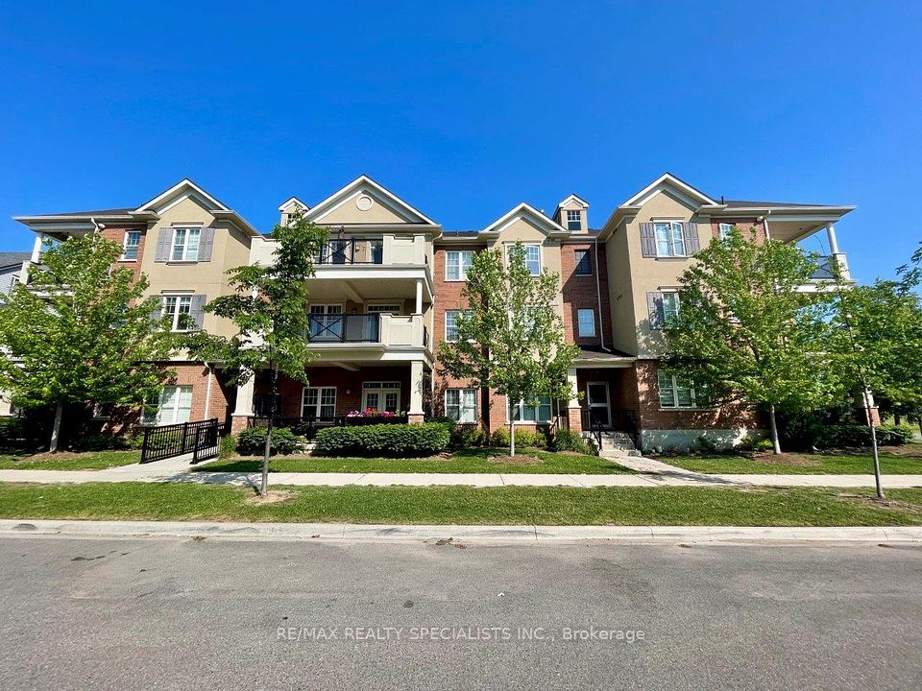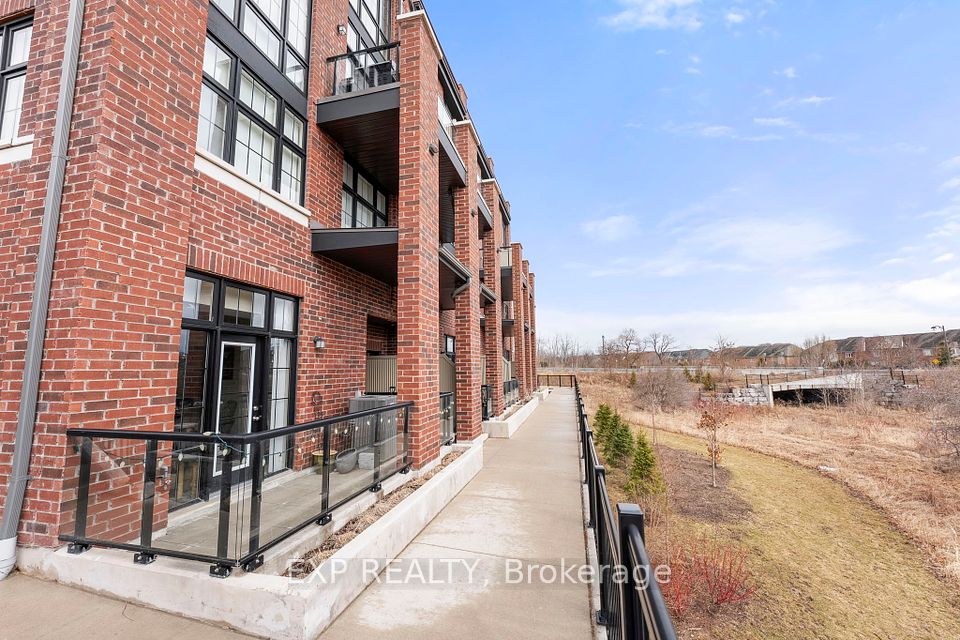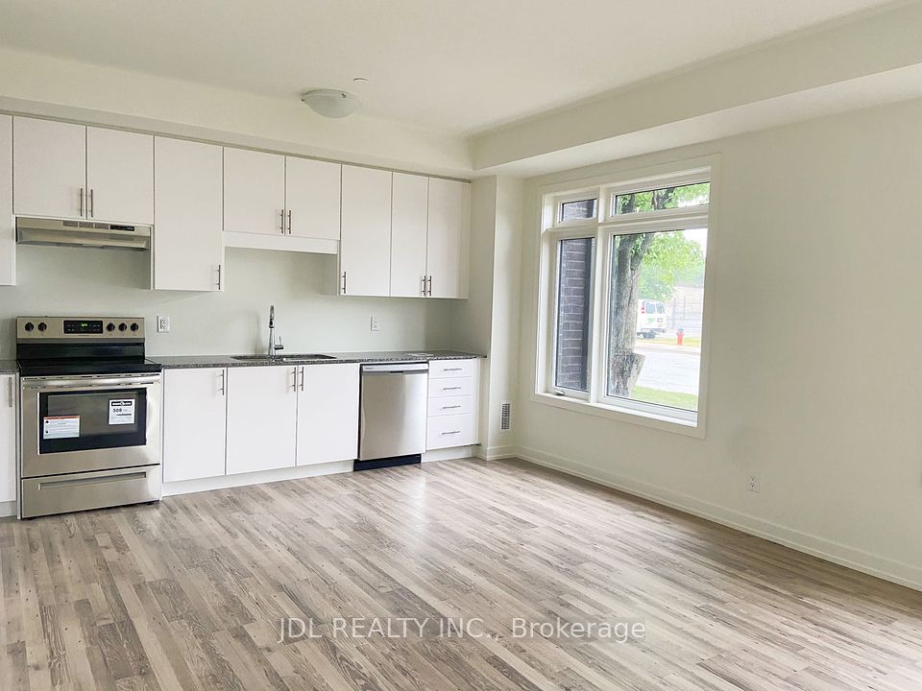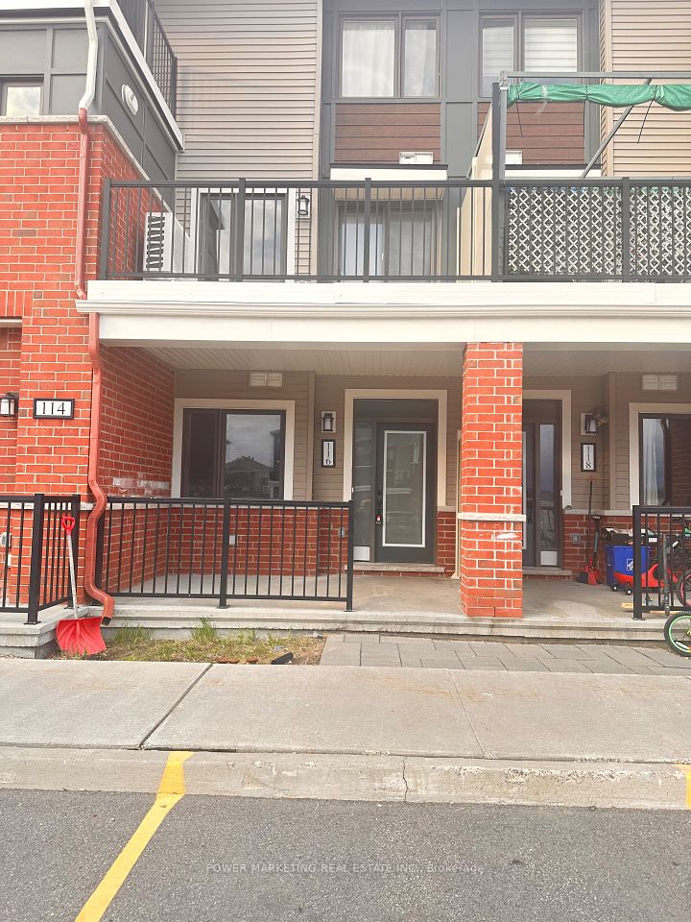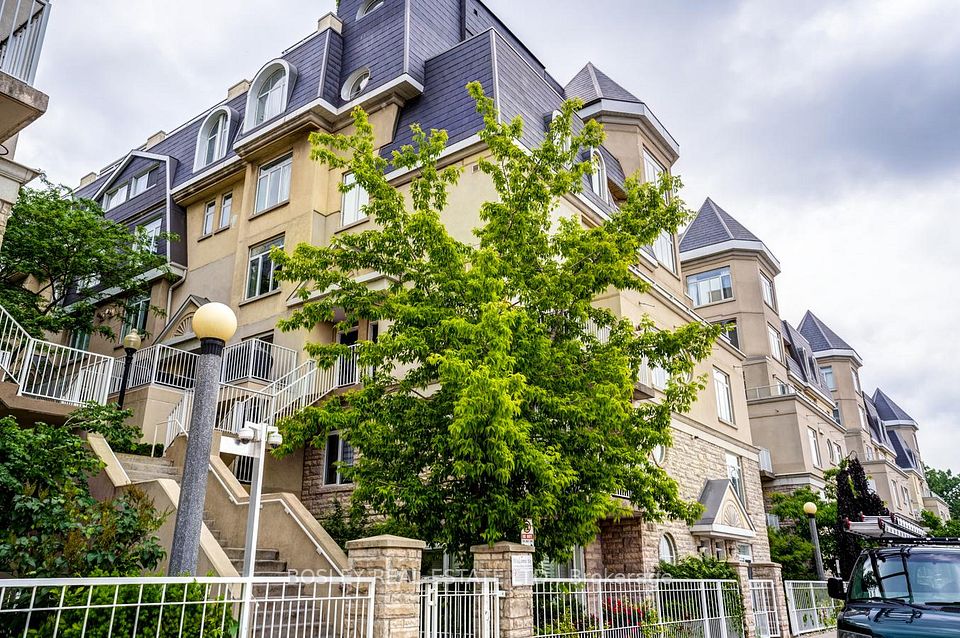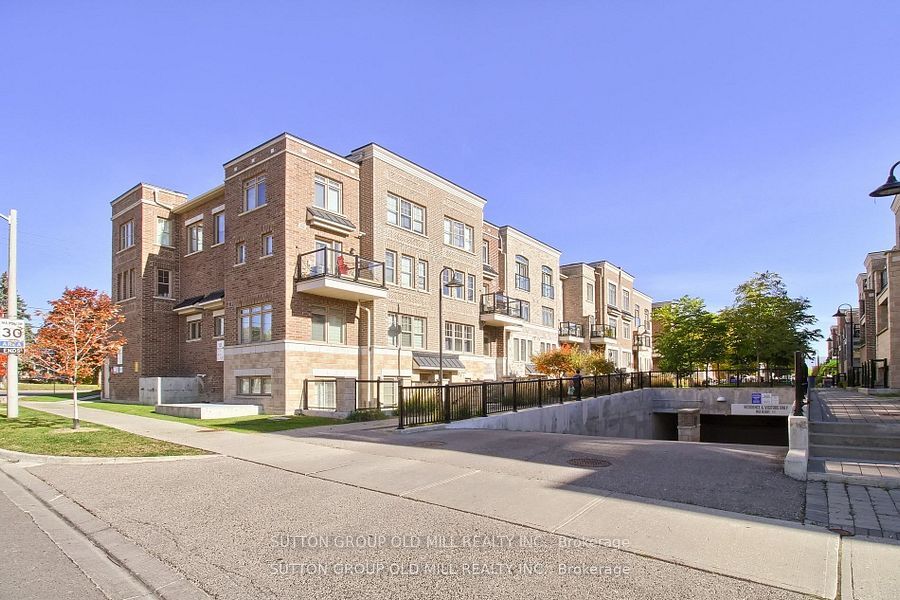$2,400
20A Wylie Circle, Halton Hills, ON L7G 5M1
Property Description
Property type
Condo Townhouse
Lot size
N/A
Style
Stacked Townhouse
Approx. Area
1000-1199 Sqft
Room Information
| Room Type | Dimension (length x width) | Features | Level |
|---|---|---|---|
| Kitchen | 2.54 x 2.81 m | Vinyl Floor, Stainless Steel Appl, Open Concept | Main |
| Living Room | 4.21 x 8.04 m | Vinyl Floor, Gas Fireplace, Open Concept | Main |
| Solarium | 2.55 x 2.76 m | Vinyl Floor, Overlooks Frontyard, Large Window | Main |
| Primary Bedroom | 2.71 x 4.13 m | Vinyl Floor, Double Closet, Window | Second |
About 20A Wylie Circle
Beautiful rental opportunity at 20A Wylie Circle, a bright corner unit in a great neighbourhood, offering 2 bedrooms, 1 bathroom, and 2 underground parking spots. The open-concept main floor features updated finishes, stainless steel appliances in the kitchen, a spacious living room with a gas fireplace, and a sun-filled solarium perfect for dining, a home office, or a cozy reading nook. Upstairs, you'll find two well-sized bedrooms with closets and front-facing views, plus a 4-piece bathroom. The main floor includes an ensuite laundry, and there's plenty of visitor parking available. Located just minutes from shopping, schools, the GO Train station, and more. Tenant to pay utilities.
Home Overview
Last updated
Apr 26
Virtual tour
None
Basement information
None
Building size
--
Status
In-Active
Property sub type
Condo Townhouse
Maintenance fee
$N/A
Year built
--
Additional Details
Price Comparison
Location

Angela Yang
Sales Representative, ANCHOR NEW HOMES INC.
MORTGAGE INFO
ESTIMATED PAYMENT
Some information about this property - Wylie Circle

Book a Showing
Tour this home with Angela
I agree to receive marketing and customer service calls and text messages from Condomonk. Consent is not a condition of purchase. Msg/data rates may apply. Msg frequency varies. Reply STOP to unsubscribe. Privacy Policy & Terms of Service.






