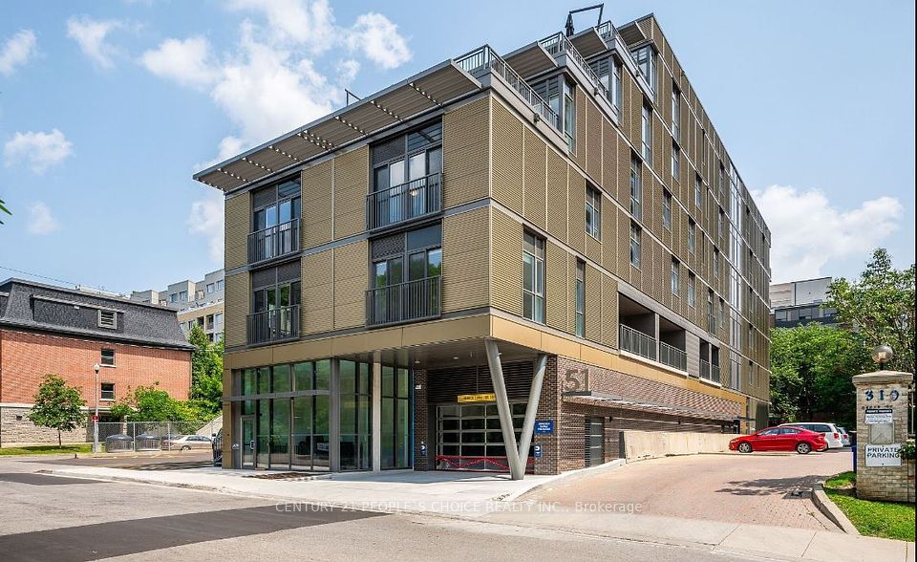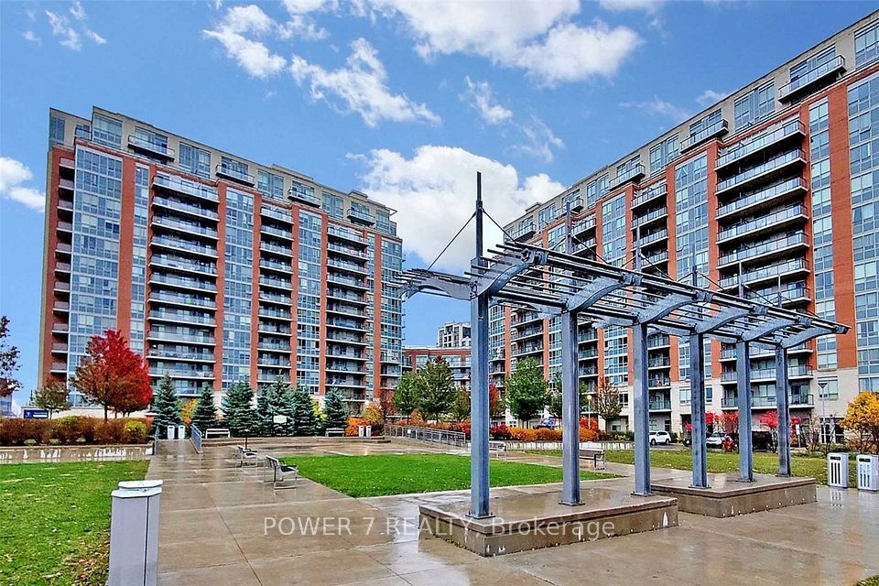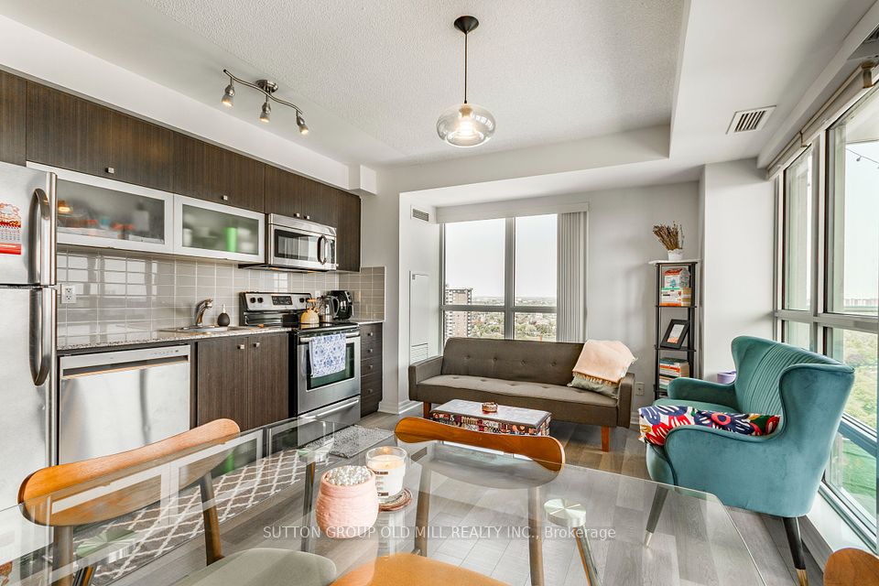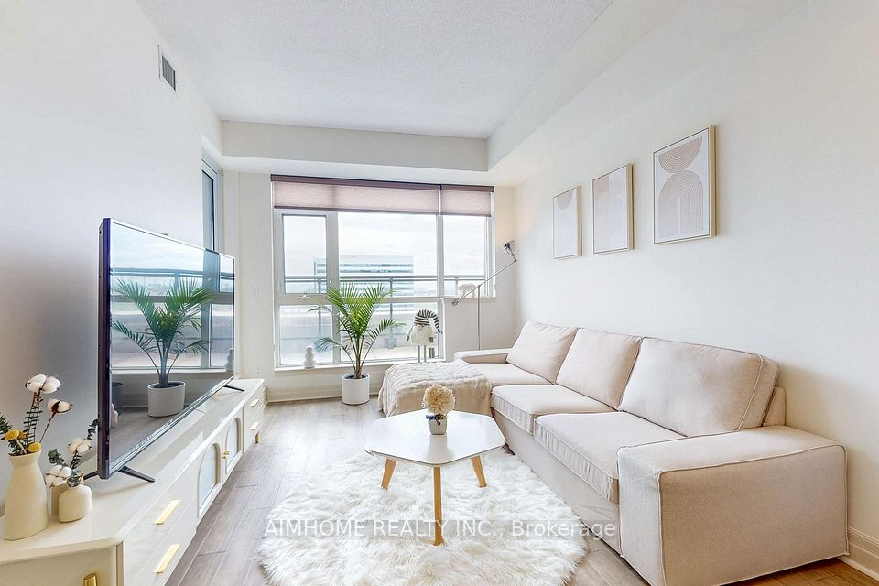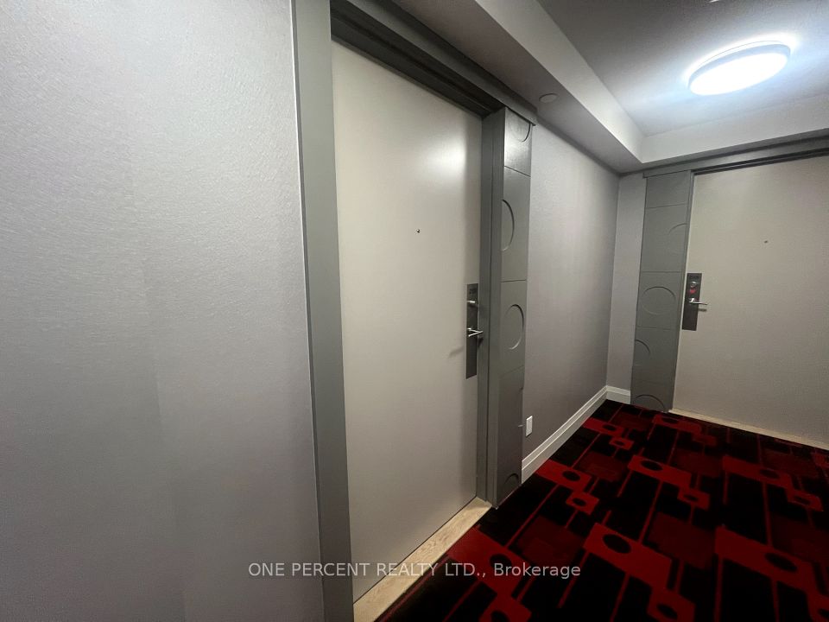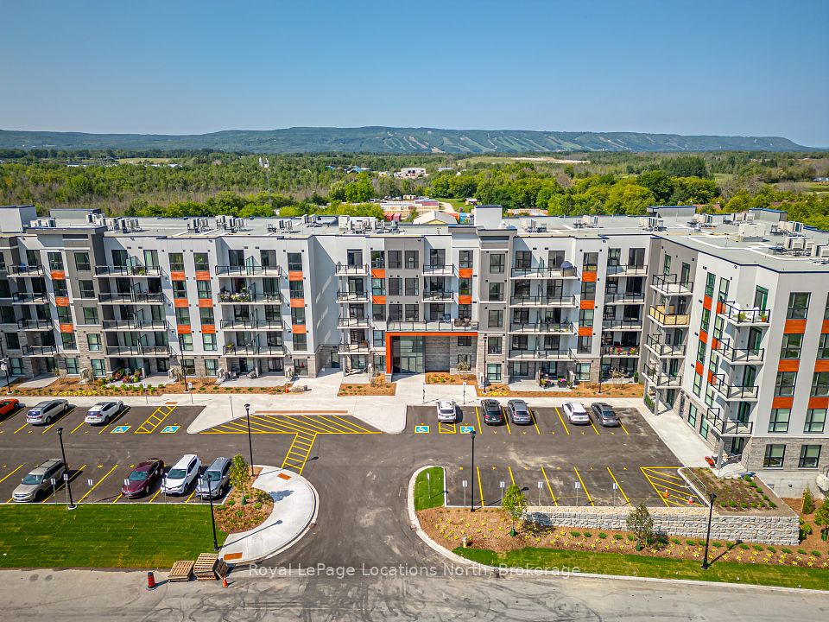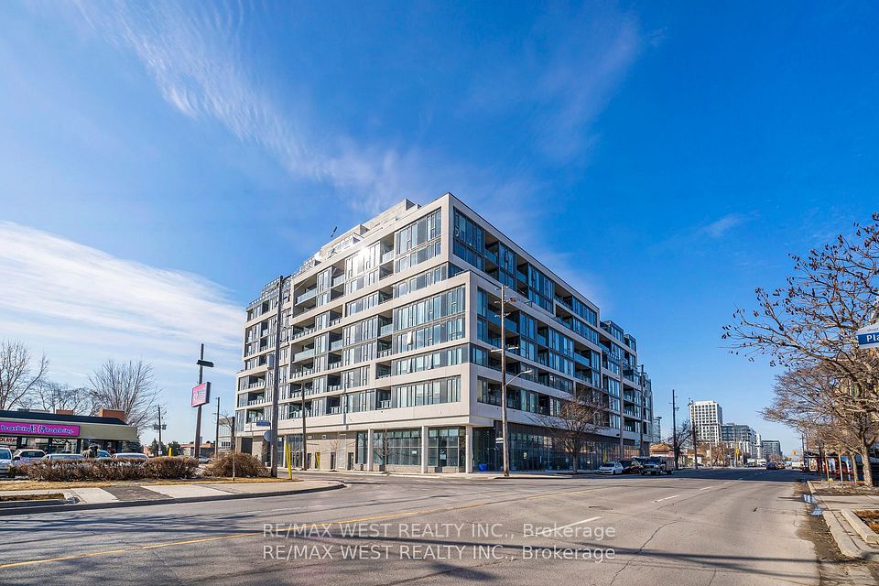$549,000
2091 Hurontario Street, Mississauga, ON L5A 4E6
Property Description
Property type
Condo Apartment
Lot size
N/A
Style
Apartment
Approx. Area
900-999 Sqft
Room Information
| Room Type | Dimension (length x width) | Features | Level |
|---|---|---|---|
| Kitchen | 3.5 x 2.43 m | Combined w/Living | Main |
| Living Room | 3.28 x 5.32 m | Combined w/Dining | Main |
| Primary Bedroom | 3.54 x 5.24 m | 4 Pc Ensuite, Walk-In Closet(s) | Main |
| Dining Room | 5.73 x 2.98 m | Combined w/Family | Main |
About 2091 Hurontario Street
Fully Furnished 2-Bedroom in Prime Family-Friendly Neighbourhood! Step into 924 sq ft of stylish, upgraded living in this bright, west-facing 2-bedroom condo that is move-in-ready and fully furnished for effortless living. Sunlight floods the spacious layout, showcasing a modernized kitchen and updated flooring and fixtures throughout. Enjoy a perfect balance of comfort and convenience with easy access to public transit, the QEW, Square One, Sherway Gardens, the future LRT, top-rated schools, parks, and more. Relax and recharge with amenities including an outdoor pool, sauna, fitness centre, tennis courts, and inviting community spaces. Parking and locker included for convenience.
Home Overview
Last updated
May 28
Virtual tour
None
Basement information
None
Building size
--
Status
In-Active
Property sub type
Condo Apartment
Maintenance fee
$798.81
Year built
--
Additional Details
Price Comparison
Location

Angela Yang
Sales Representative, ANCHOR NEW HOMES INC.
MORTGAGE INFO
ESTIMATED PAYMENT
Some information about this property - Hurontario Street

Book a Showing
Tour this home with Angela
I agree to receive marketing and customer service calls and text messages from Condomonk. Consent is not a condition of purchase. Msg/data rates may apply. Msg frequency varies. Reply STOP to unsubscribe. Privacy Policy & Terms of Service.






