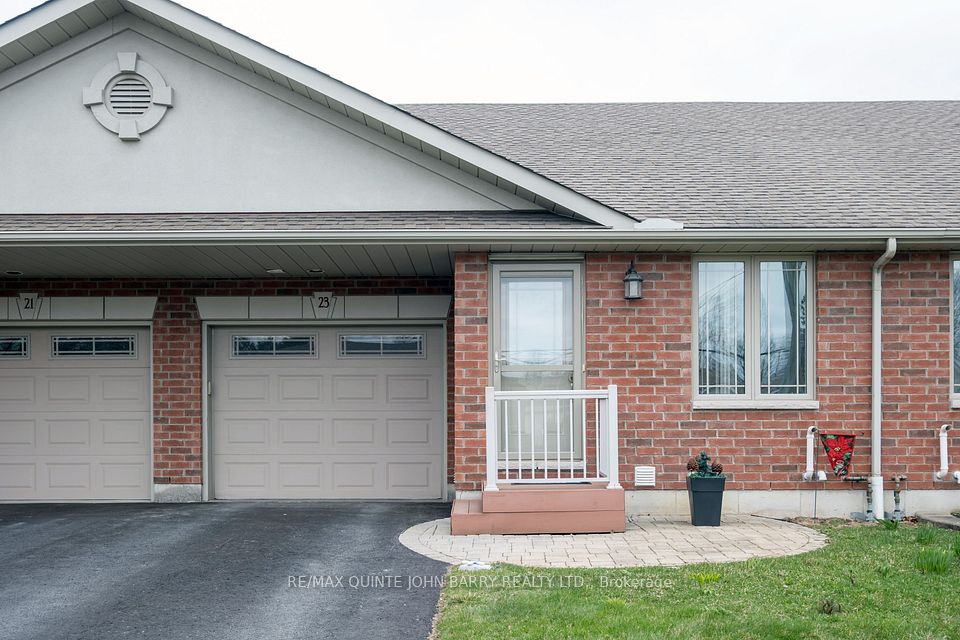$3,000
2086 Ghent Avenue, Burlington, ON L7R 0E1
Property Description
Property type
Att/Row/Townhouse
Lot size
N/A
Style
3-Storey
Approx. Area
1100-1500 Sqft
Room Information
| Room Type | Dimension (length x width) | Features | Level |
|---|---|---|---|
| Kitchen | 2.51 x 3.07 m | N/A | Second |
| Living Room | 3.48 x 5.23 m | N/A | Second |
| Dining Room | 2.54 x 3.58 m | N/A | Second |
| Bathroom | N/A | N/A | Second |
About 2086 Ghent Avenue
This immaculate 2+1 bed, 2.5 bath townhome sits in the heart of downtown Burlington. The location is perfect - walking distance to the waterfront, restaurants, boutique shopping, and the GO station, plus easy highway access. The home boasts an open concept design with updated flooring, LED pot lights, 9ft ceilings, and a covered balcony with BBQ gas line. The kitchen features shaker cabinets, marble backsplash, Caesarstone counters, stainless steel appliances, and breakfast bar. The primary suite has a feature wall, his-and-her closets, and a 3-piece ensuite. A second bedroom, 4-piece bath, laundry, and a flexible space ideal for a home office or play area complete the upper level. Don't miss this updated, centrally-located gem.*** Please view Supplement tab for Schedule XT and Deposit Instructions.
Home Overview
Last updated
Jun 17
Virtual tour
None
Basement information
None
Building size
--
Status
In-Active
Property sub type
Att/Row/Townhouse
Maintenance fee
$N/A
Year built
--
Additional Details
Location

Angela Yang
Sales Representative, ANCHOR NEW HOMES INC.
Some information about this property - Ghent Avenue

Book a Showing
Tour this home with Angela
I agree to receive marketing and customer service calls and text messages from Condomonk. Consent is not a condition of purchase. Msg/data rates may apply. Msg frequency varies. Reply STOP to unsubscribe. Privacy Policy & Terms of Service.












