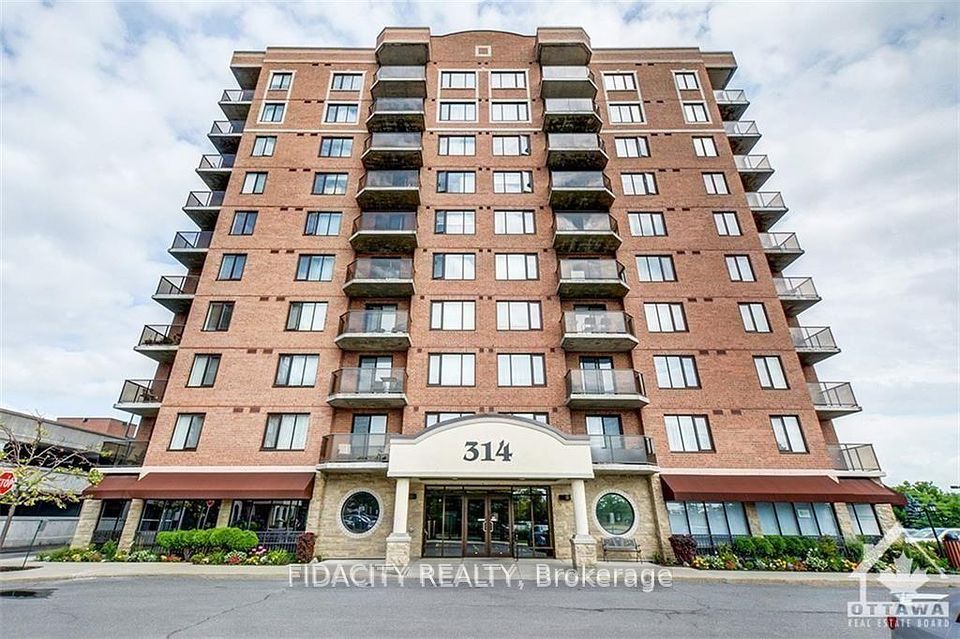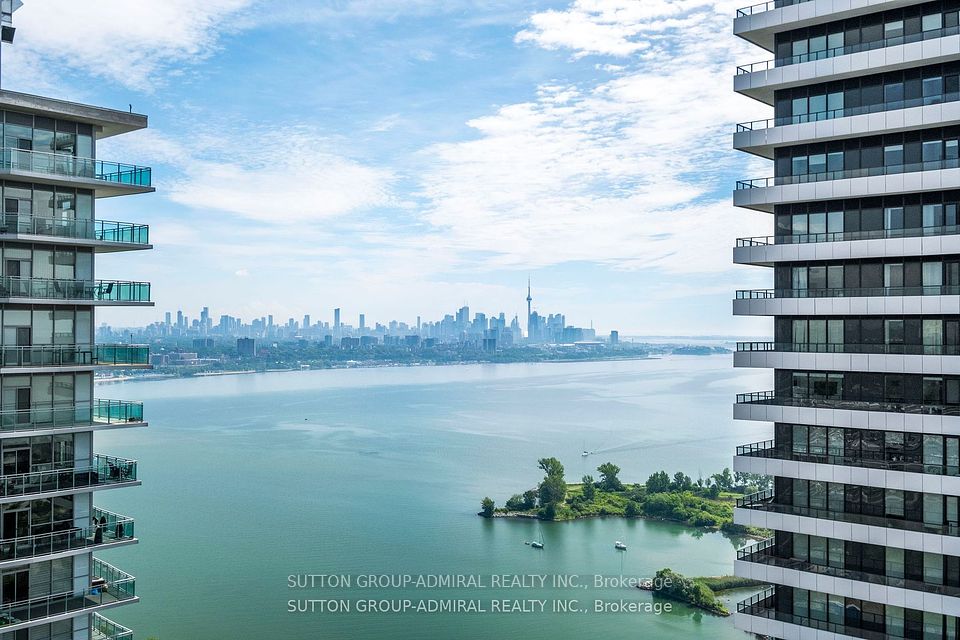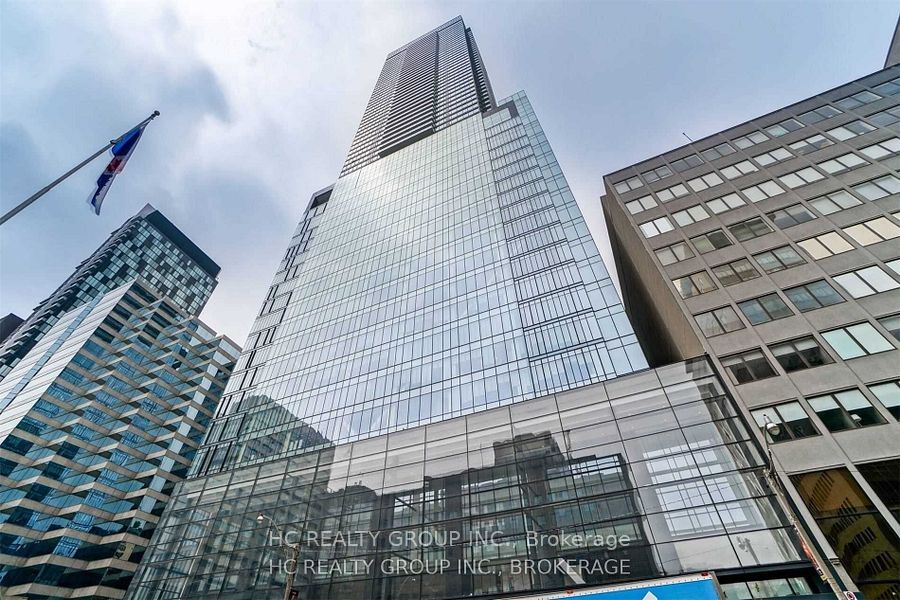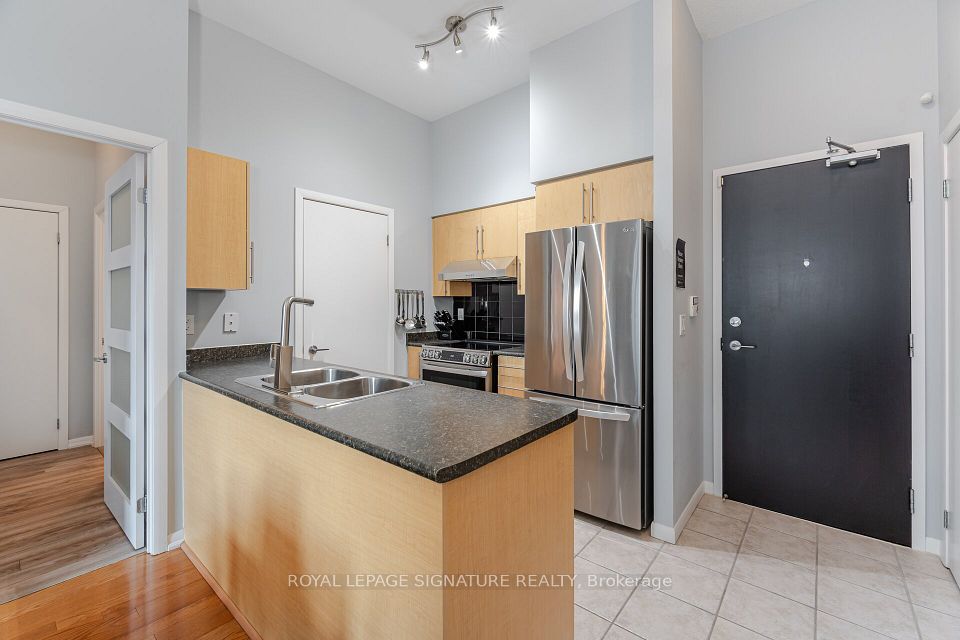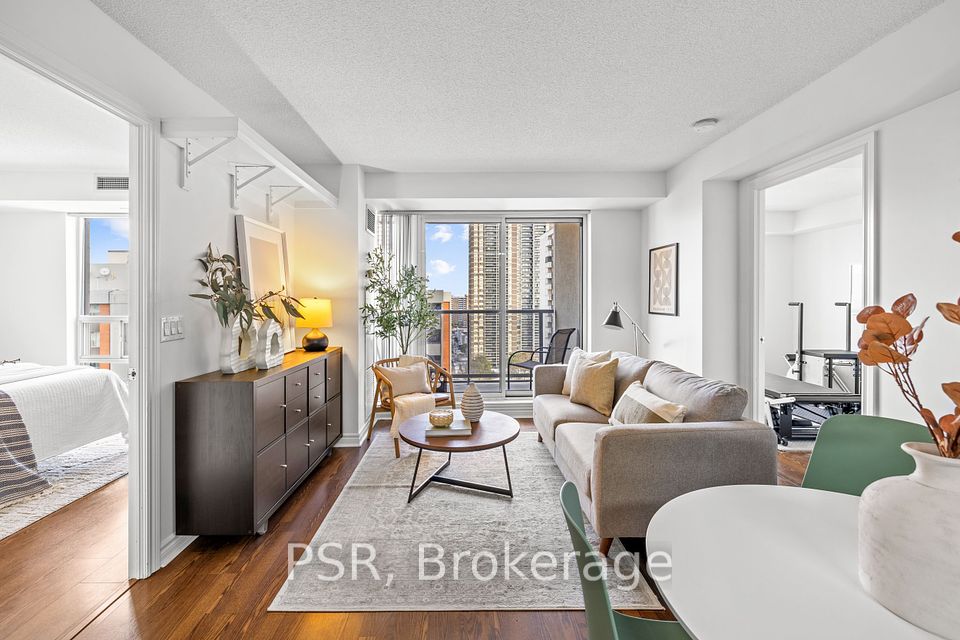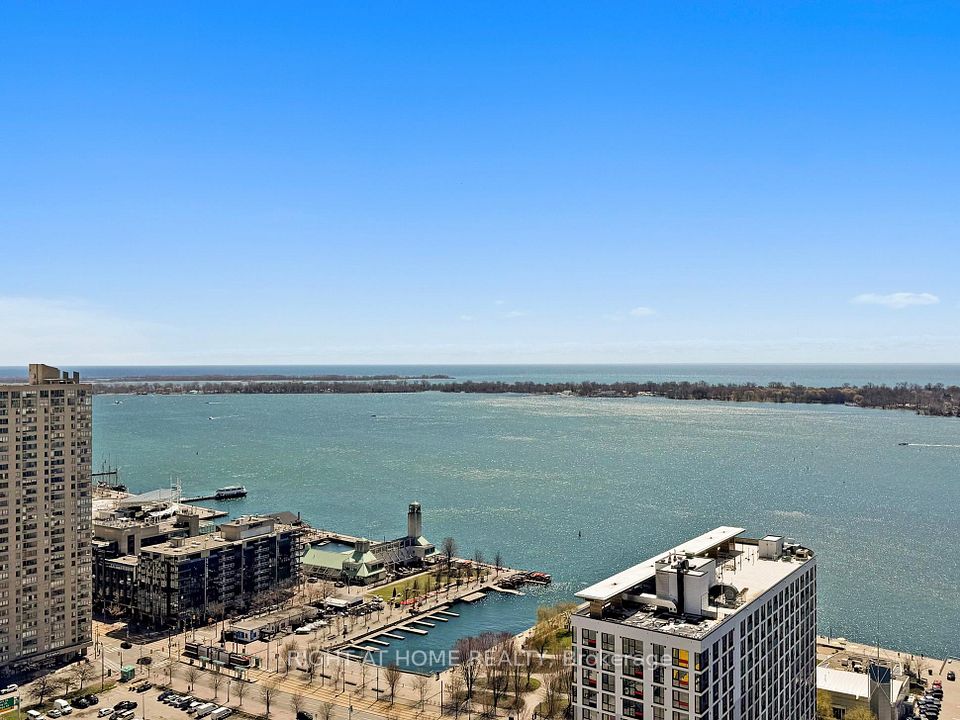$649,900
Last price change Apr 17
2085 Amherst Heights Drive, Burlington, ON L7P 5C2
Property Description
Property type
Condo Apartment
Lot size
N/A
Style
Apartment
Approx. Area
1200-1399 Sqft
Room Information
| Room Type | Dimension (length x width) | Features | Level |
|---|---|---|---|
| Foyer | 1.82 x 1.23 m | Closet | Flat |
| Living Room | 4.79 x 3.51 m | W/O To Balcony | Flat |
| Dining Room | 3.85 x 3.59 m | N/A | Flat |
| Kitchen | 3.59 x 2.81 m | Breakfast Bar | Flat |
About 2085 Amherst Heights Drive
Lovely 2-Bed, 2-Bath Condo at the Prestigious Balmoral II. Welcome to this beautiful 1,259sqft condo, offering an ideal blend of comfort, style, and convenience. Bright & airy entrance foyer with a generous closet sets the stage for what's to come. Step into the spacious living & dining area bathed in natural light from the large windows and sliding door that leads to a private balcony where you can enjoy serene easterly views. Gleaming hardwood floors elevate the space. This modified layout features a sizeable kitchen with everything you need to create delicious meals. A large peninsula with built-in wine rack and a seated breakfast bar invites casual dining, while built-in appliances, glass-fronted cupboards, a double sink, and sleek Corian-style countertops make this kitchen both functional and visually appealing. Generously sized primary bedroom offers a peaceful retreat, featuring California shutters, a large window, and a walk-in closet. The luxurious three-piece ensuite with a soothing soaker tub provides the perfect escape after a long day. An additional well-sized bedroom and a modern three-piece bathroom with a shower offer plenty of space for family or guests. The building is packed with impeccable amenities designed to complement your lifestyle, including a convenient car wash area, a fully equipped fitness room, and a party room with a kitchenette perfect for larger gatherings. Outside, enjoy beautifully landscaped ground, a gazebo, an outdoor patio area with BBQ and furniture, visitor parking, and an upcoming EV charger for added convenience. Includes 1 UG parking space & a locker. Extra outside parking spaces available($75/month). Located in a prime area, you're just moments away from the Power Centre, Costco, cinemas, golf course, parks, recreation centers, schools, restaurants, and highways (403/QEW). Don't miss the chance to call this charming condo your new home! Book your viewing today and discover all that this exceptional property has to offer.
Home Overview
Last updated
6 days ago
Virtual tour
None
Basement information
None
Building size
--
Status
In-Active
Property sub type
Condo Apartment
Maintenance fee
$789.27
Year built
--
Additional Details
Price Comparison
Location

Shally Shi
Sales Representative, Dolphin Realty Inc
MORTGAGE INFO
ESTIMATED PAYMENT
Some information about this property - Amherst Heights Drive

Book a Showing
Tour this home with Shally ✨
I agree to receive marketing and customer service calls and text messages from Condomonk. Consent is not a condition of purchase. Msg/data rates may apply. Msg frequency varies. Reply STOP to unsubscribe. Privacy Policy & Terms of Service.






