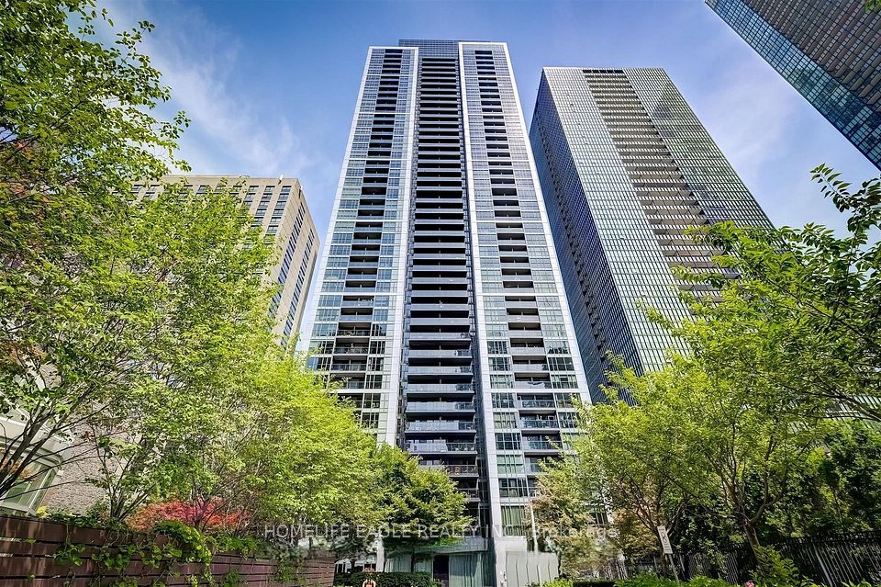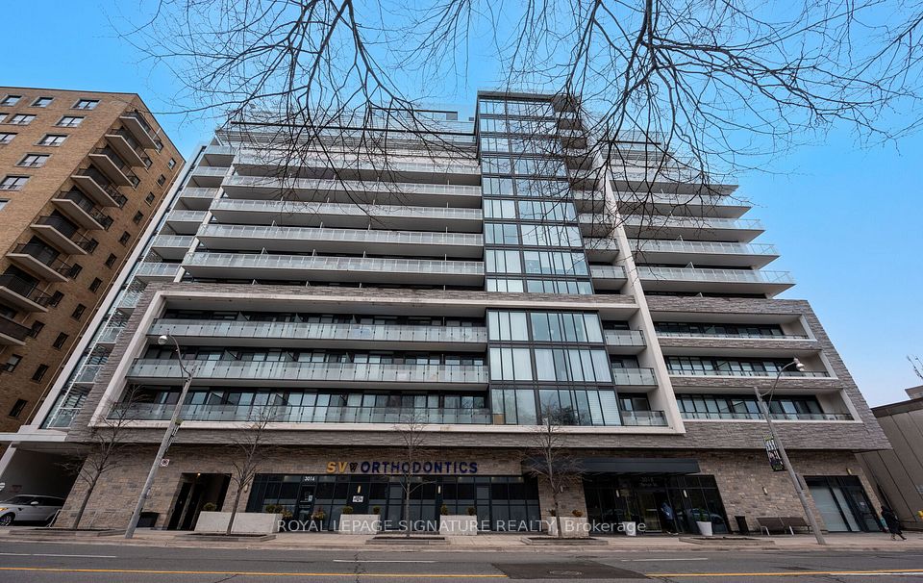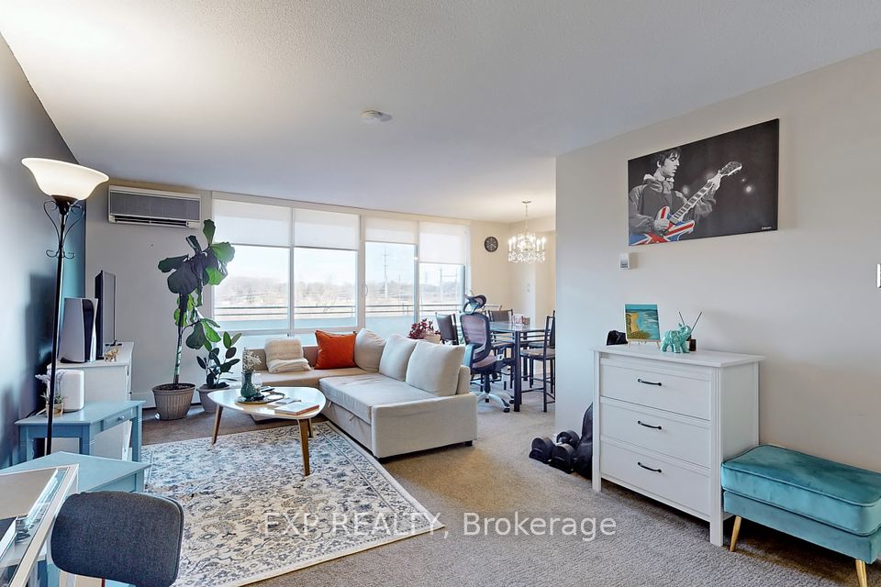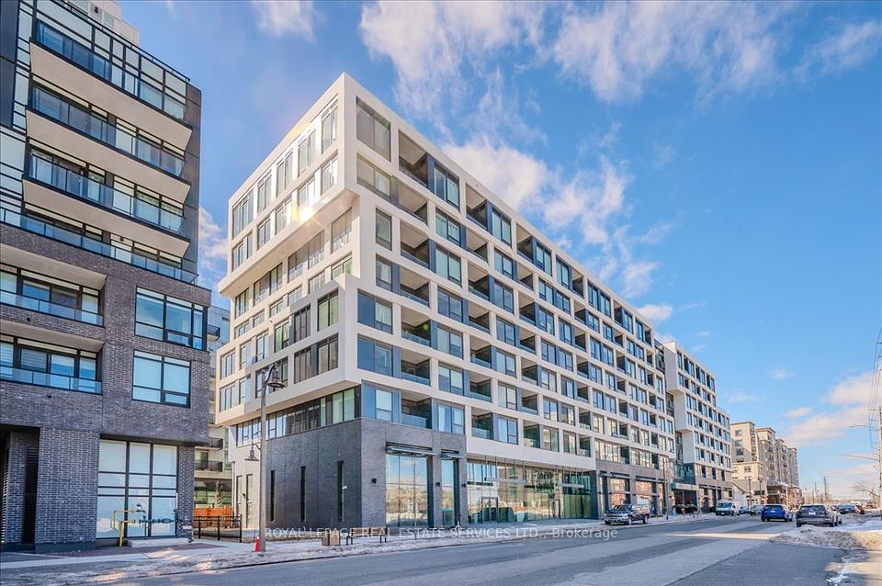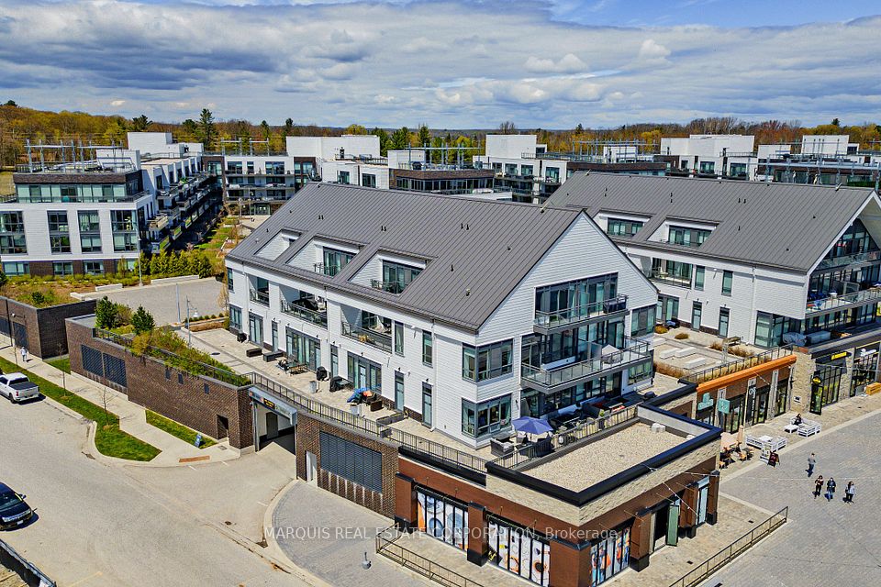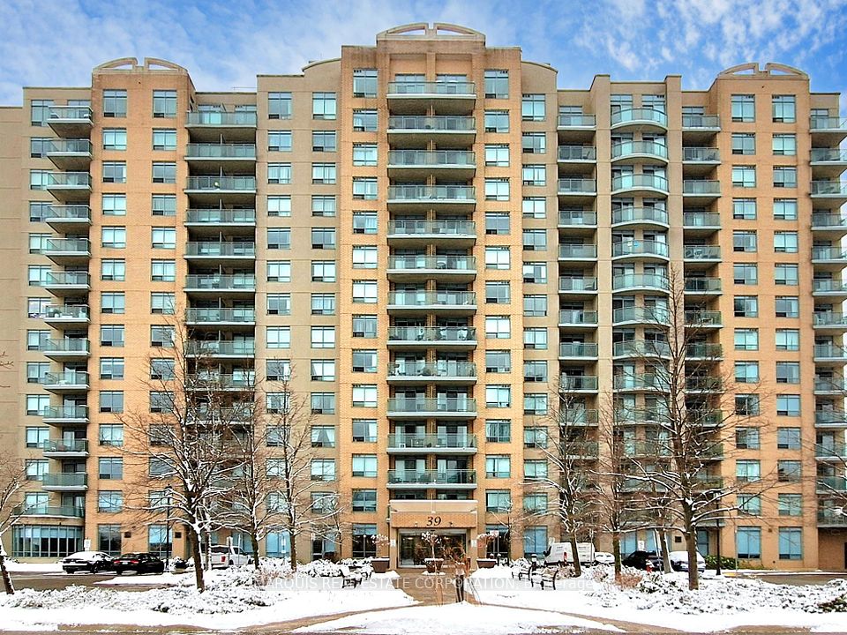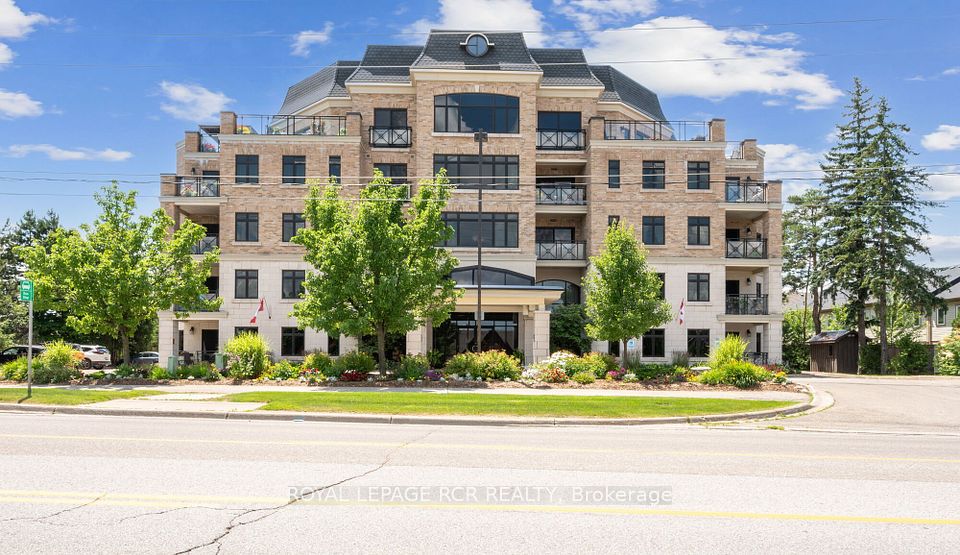$575,000
2085 Amherst Heights Drive, Burlington, ON L7P 5C2
Property Description
Property type
Condo Apartment
Lot size
N/A
Style
Apartment
Approx. Area
700-799 Sqft
Room Information
| Room Type | Dimension (length x width) | Features | Level |
|---|---|---|---|
| Kitchen | 2.95 x 3.2 m | N/A | Flat |
| Living Room | 3.78 x 5.03 m | N/A | Flat |
| Bedroom | 5.59 x 3.25 m | N/A | Flat |
| Laundry | 1.88 x 1.19 m | N/A | Flat |
About 2085 Amherst Heights Drive
Welcome to 502-2085 Amherst Heights Drive, a thoughtfully designed 764 sq. ft. condo nestled in a well-maintained building within a mature, welcoming community. With 9-ft ceilings and quality laminate flooring throughout, this carpet-free unit offers both comfort and ease of maintenance. The updated kitchen is well-appointed with stainless steel appliances, a stylish backsplash, and a pantry within-suite laundry for added convenience. The spacious living and dining area is perfect for unwinding or hosting friends, with large sliding glass doors leading to a private balcony where you can enjoy fresh air and peaceful surroundings. The bright and airy bedroom features two large windows that fill the space with natural light, as well as a generous wall-to-wall closet for ample storage. A tastefully renovated 4-piece ensuite provides extra counter space, making daily routines more comfortable. Residents of this well-cared-for building enjoy a range of amenities, including a well-equipped gym, a party room with a kitchenette for gatherings, and a beautifully landscaped outdoor area with a gazebo and seating. This unit also includes an extra-wide parking space, with access to an EV charger coming this year. Experience the ease of condo living in a friendly, established community, perfect for those looking for a low-maintenance lifestyle in a peaceful setting.
Home Overview
Last updated
Apr 16
Virtual tour
None
Basement information
None
Building size
--
Status
In-Active
Property sub type
Condo Apartment
Maintenance fee
$481.74
Year built
--
Additional Details
Price Comparison
Location

Shally Shi
Sales Representative, Dolphin Realty Inc
MORTGAGE INFO
ESTIMATED PAYMENT
Some information about this property - Amherst Heights Drive

Book a Showing
Tour this home with Shally ✨
I agree to receive marketing and customer service calls and text messages from Condomonk. Consent is not a condition of purchase. Msg/data rates may apply. Msg frequency varies. Reply STOP to unsubscribe. Privacy Policy & Terms of Service.






