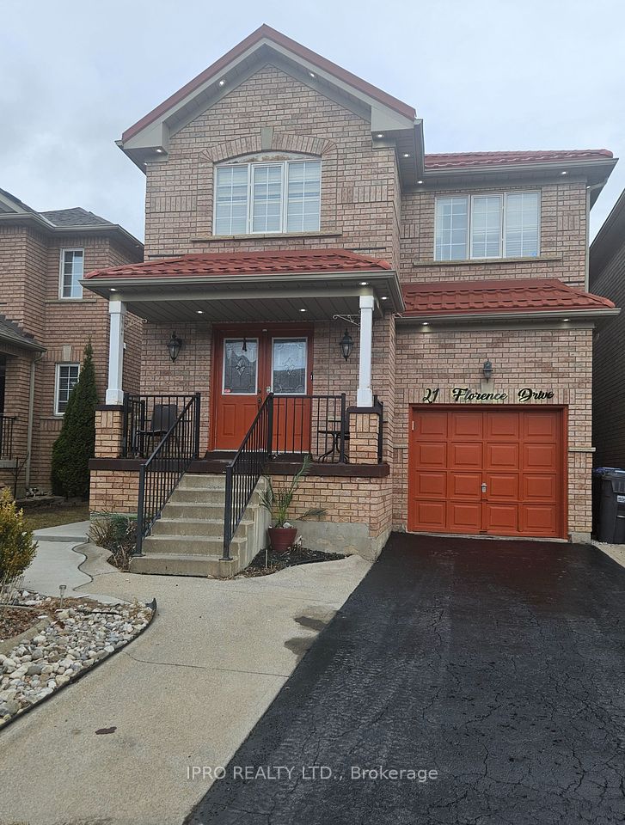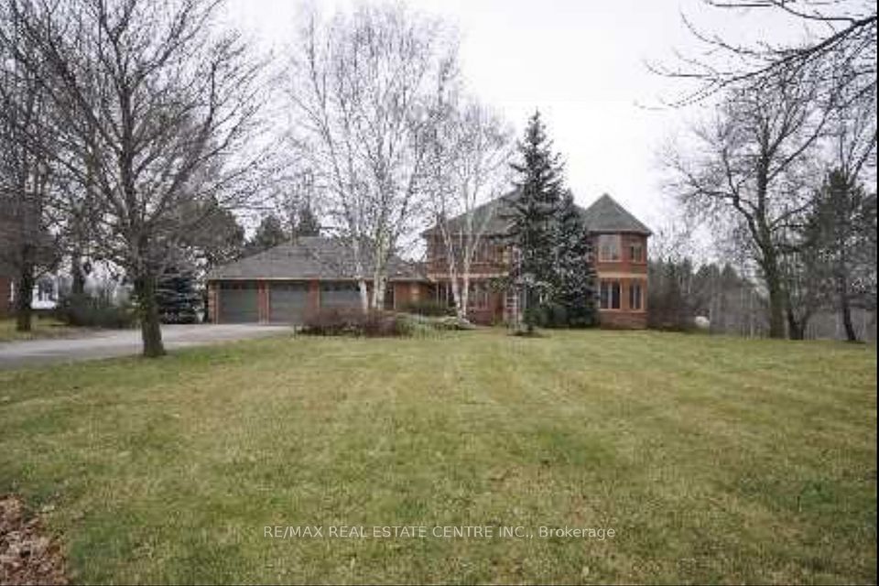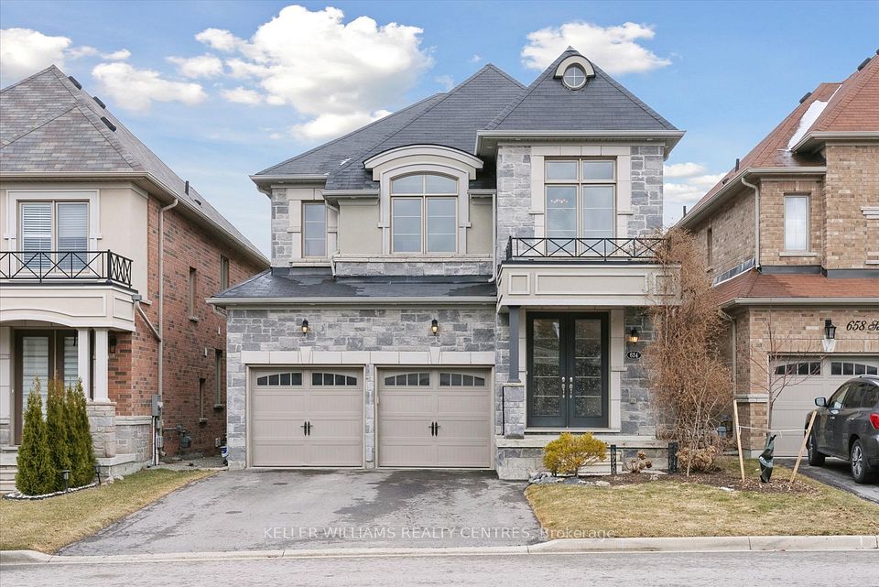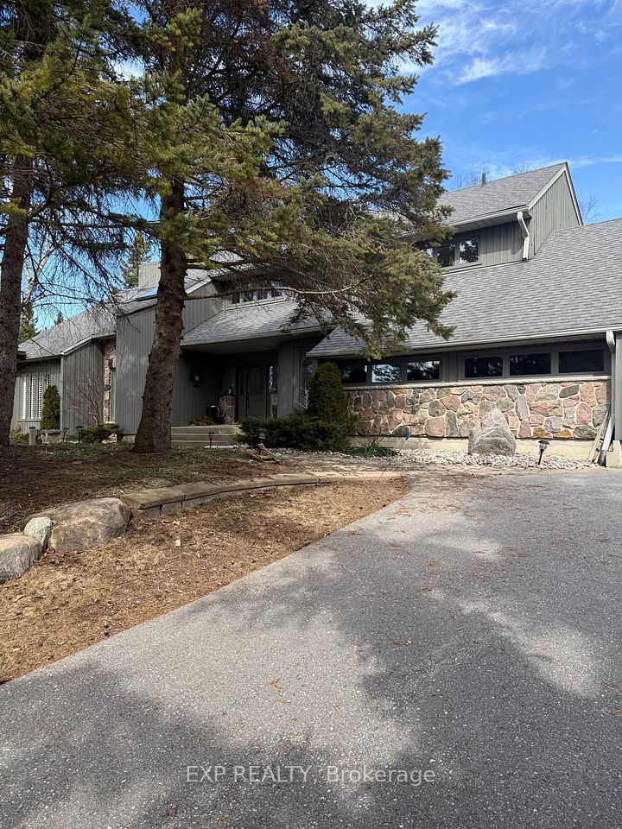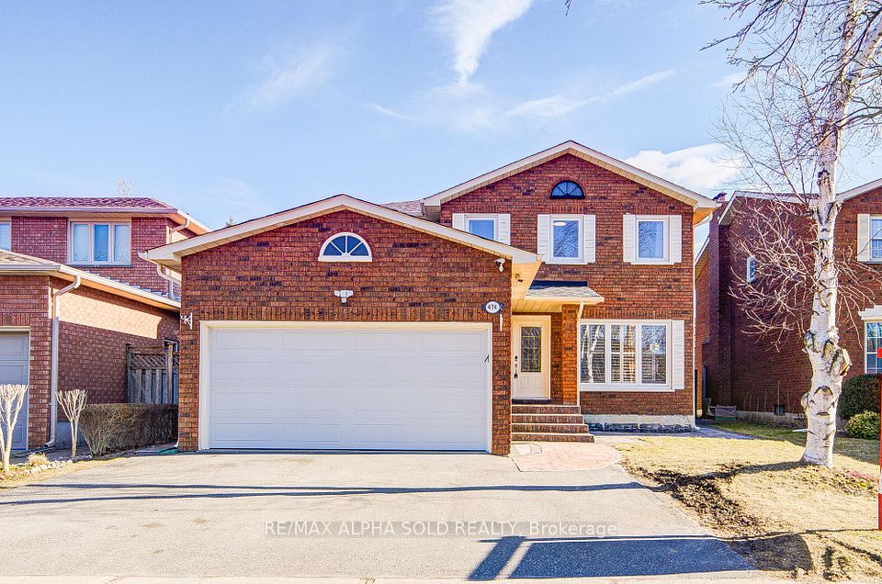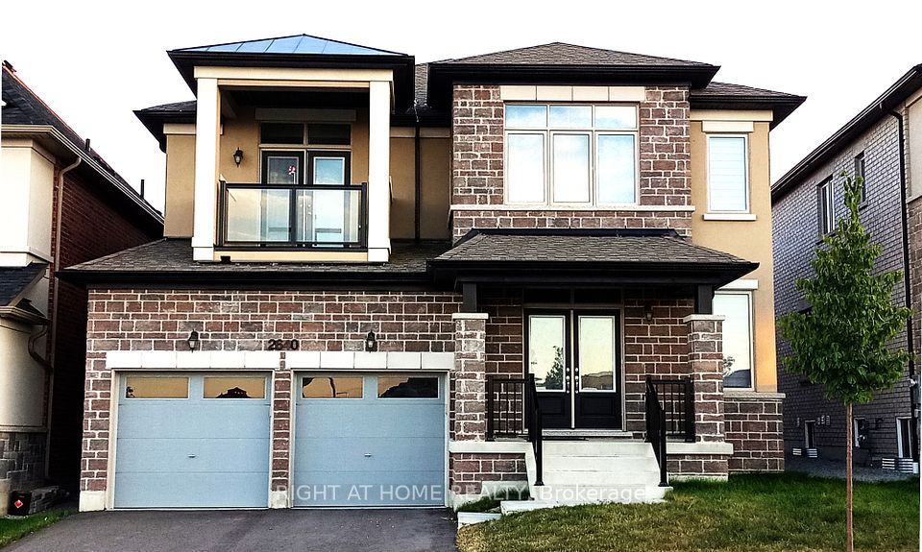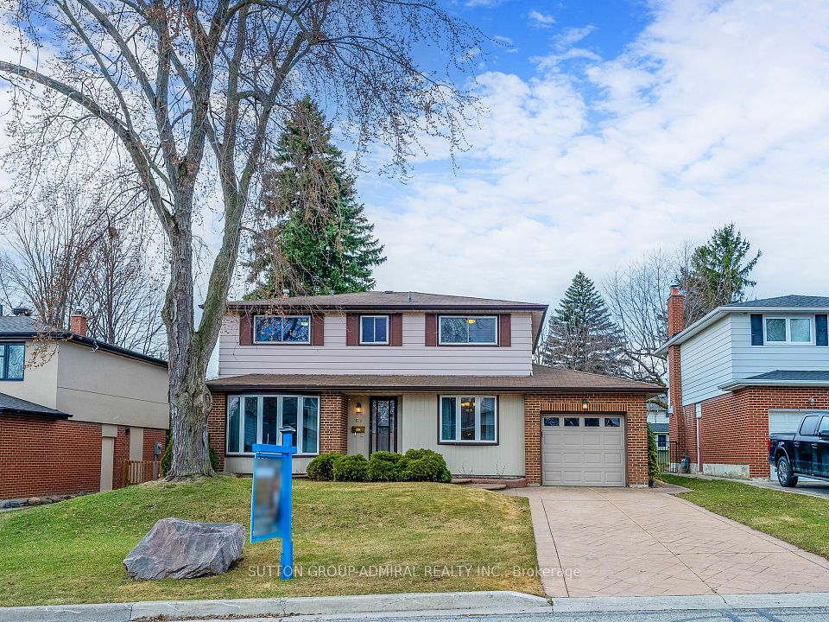$1,649,000
2084 Arbourview Drive, Oakville, ON L6M 3P3
Virtual Tours
Price Comparison
Property Description
Property type
Detached
Lot size
< .50 acres
Style
2-Storey
Approx. Area
N/A
Room Information
| Room Type | Dimension (length x width) | Features | Level |
|---|---|---|---|
| Foyer | 6.53 x 2.57 m | N/A | Ground |
| Living Room | 5.41 x 3.43 m | N/A | Ground |
| Dining Room | 3.76 x 3.43 m | N/A | Ground |
| Kitchen | 3.96 x 3.63 m | N/A | Ground |
About 2084 Arbourview Drive
Incredible 4 bed, 2.5 bath executive home with over 2,800 sq ft above grade in the beautiful Westmount neighborhood. Meticulously maintained, & updated for over 25 years, this an ideal family home with an abundance of potential to model to suit your needs. As you enter the grand foyer with 18 ceilings, you immediately feel the warmth of the centre hall plan providing views to all principle rooms, as well as the upstairs. The main floor offers adjoining formal living & dining rooms, while the entire rear of the main floor provides a large eat-in kitchen with breakfast area, open to the family room with gas fp, & walk-out to the rear private deck & landscaped yard. There is also a generous office/den, as well as a 2 pce powder room, & laundry/mud room with access to the double car garage, or via separate door to the side yard, ideal for kids & muddy pets! On the 2nd floor you will find a massive primary bedroom with gas fp, his & hers closets, as well as a 5 pce ensuite with soaker tub & separate shower. The 3 other ample size bedrooms each share a 4 pce bath. The lower level, while partially finished offers an additional 1,525 sq ft of blank canvas to design as you wish. Kitchen appliances (2024), furnace, garage door (2022), front drive/entrance walkway over $25k spent (2020), roof (2017). Walking distance to all amenities, shopping, parks & rec, schools, with easy access to highways & Pearson airport.
Home Overview
Last updated
2 days ago
Virtual tour
None
Basement information
Full, Partially Finished
Building size
--
Status
In-Active
Property sub type
Detached
Maintenance fee
$N/A
Year built
2024
Additional Details
MORTGAGE INFO
ESTIMATED PAYMENT
Location
Some information about this property - Arbourview Drive

Book a Showing
Find your dream home ✨
I agree to receive marketing and customer service calls and text messages from Condomonk. Consent is not a condition of purchase. Msg/data rates may apply. Msg frequency varies. Reply STOP to unsubscribe. Privacy Policy & Terms of Service.






