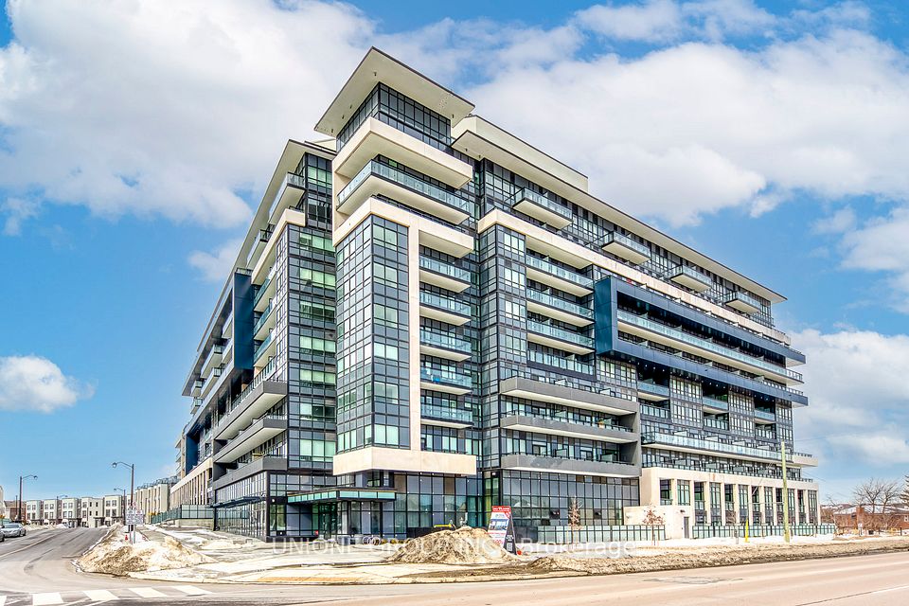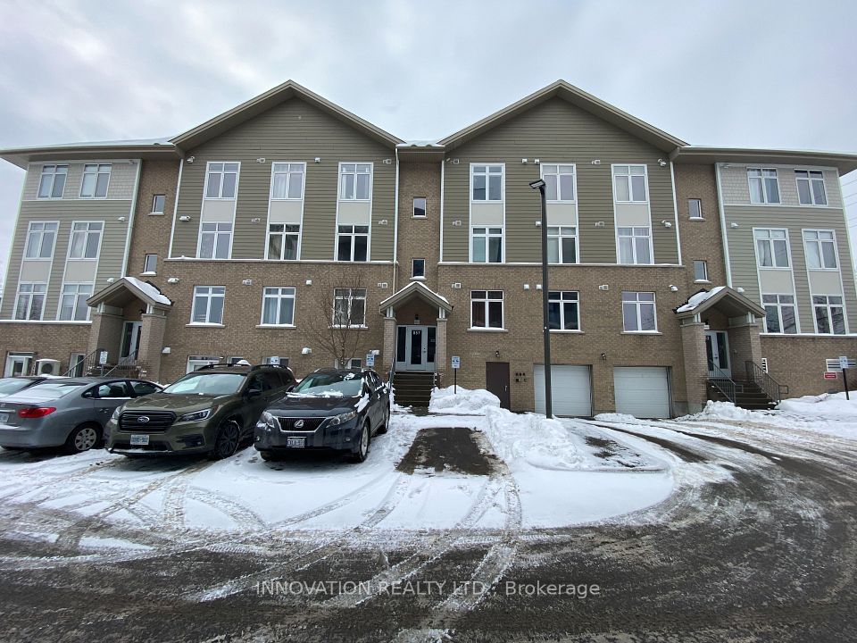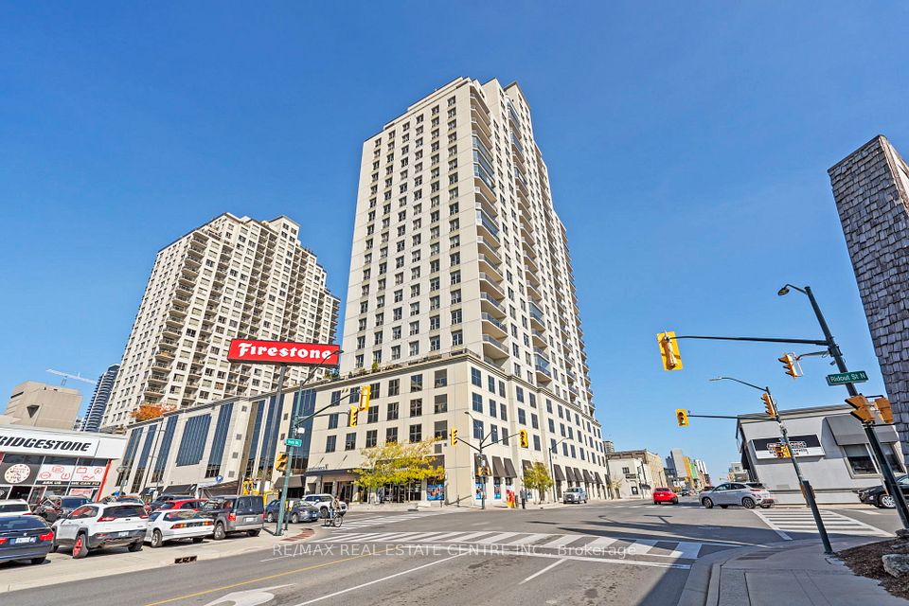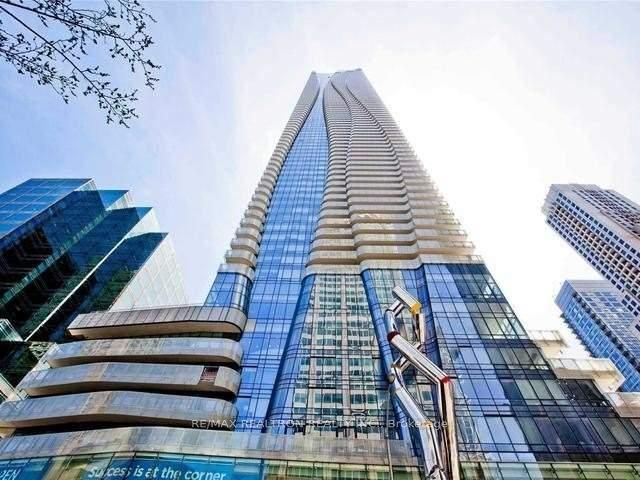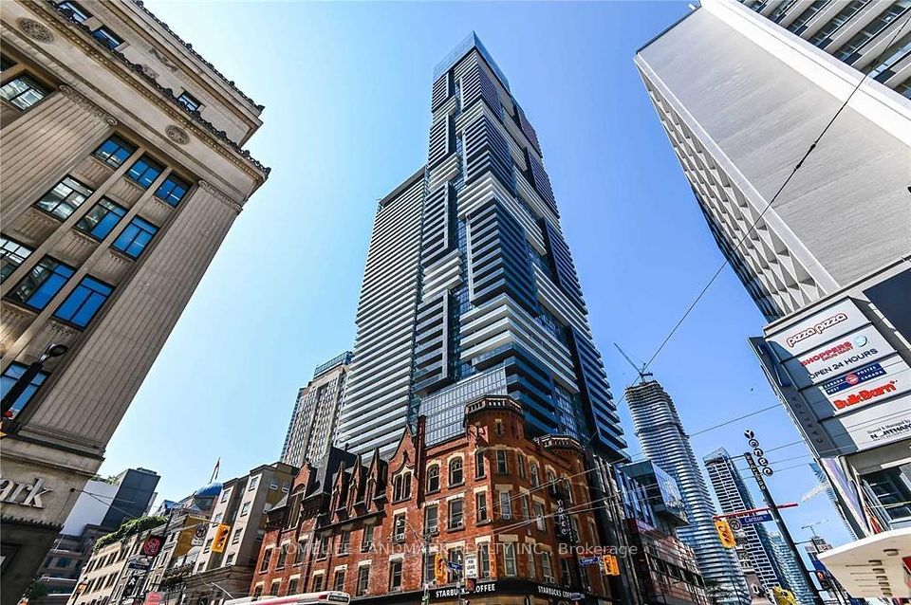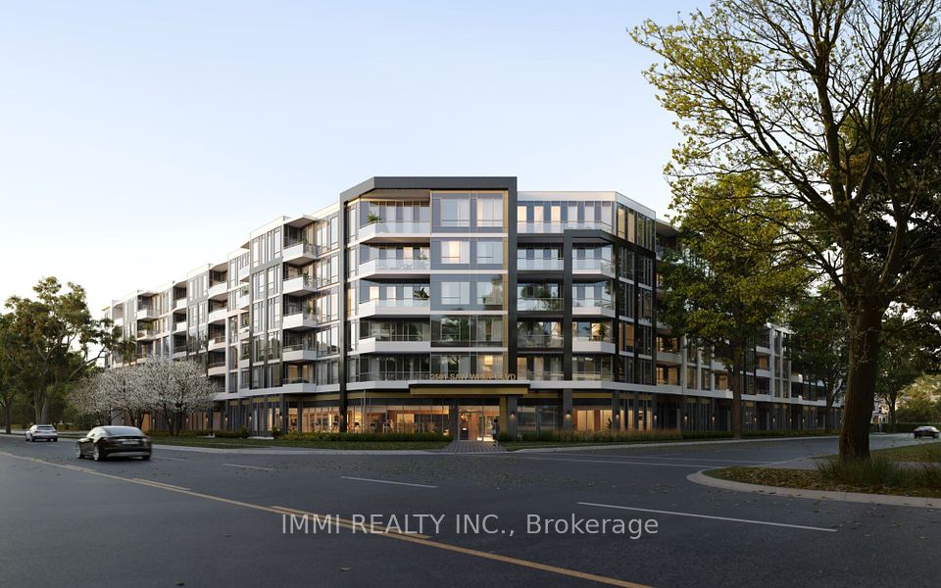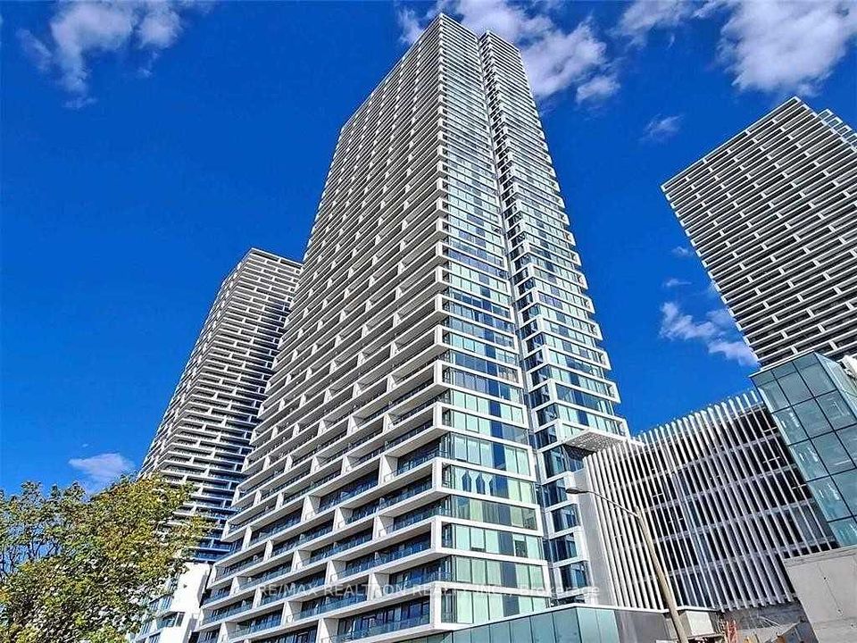$2,295
208 Queens Quay, Toronto C01, ON M5J 2Y5
Property Description
Property type
Condo Apartment
Lot size
N/A
Style
Apartment
Approx. Area
500-599 Sqft
Room Information
| Room Type | Dimension (length x width) | Features | Level |
|---|---|---|---|
| Living Room | 4.88 x 2.13 m | Laminate, South View, Overlook Water | Flat |
| Dining Room | 2.46 x 2.04 m | Laminate, Combined w/Living, Overlook Water | Flat |
| Kitchen | 2.53 x 2.29 m | Granite Counters, Stainless Steel Appl, Centre Island | Flat |
| Primary Bedroom | 3.35 x 2.74 m | Broadloom, Glass Doors, Closet | Flat |
About 208 Queens Quay
Waterclub Condos Breathtaking Lakeview Suite on the 34th Floor! Experience luxury waterfront living in this spectacular 34th-floor south-facing suite at Waterclub Condos, offering unobstructed panoramic views of Lake Ontario. With floor-to-ceiling windows and a Juliette balcony, you'll enjoy stunning vistas and abundant natural light all day long. The stylish interior features 9-foot ceilings and laminate flooring throughout, creating a bright and airy atmosphere. The modern kitchen is equipped with granite countertops and stainless steel appliances, perfect for cooking and entertaining. Enjoy 5-star amenities, including a heated indoor/outdoor pool, a fully equipped gym, a relaxing sauna, and more. All utilities are included except for cable, offering added convenience and value. Located steps from the Financial District, Entertainment District, and Harbourfront, you'll have Sobeys Supermarket at your doorstep, plus easy access to Union Station, ACC, and the TTC. Grab your morning coffee at Starbucks in the lobby before heading out. Don't miss this rare opportunity to live in the heart of downtown Toronto with breathtaking lake views and world-class amenities
Home Overview
Last updated
3 days ago
Virtual tour
None
Basement information
None
Building size
--
Status
In-Active
Property sub type
Condo Apartment
Maintenance fee
$N/A
Year built
--
Additional Details
Price Comparison
Location

Shally Shi
Sales Representative, Dolphin Realty Inc
MORTGAGE INFO
ESTIMATED PAYMENT
Some information about this property - Queens Quay

Book a Showing
Tour this home with Shally ✨
I agree to receive marketing and customer service calls and text messages from Condomonk. Consent is not a condition of purchase. Msg/data rates may apply. Msg frequency varies. Reply STOP to unsubscribe. Privacy Policy & Terms of Service.






