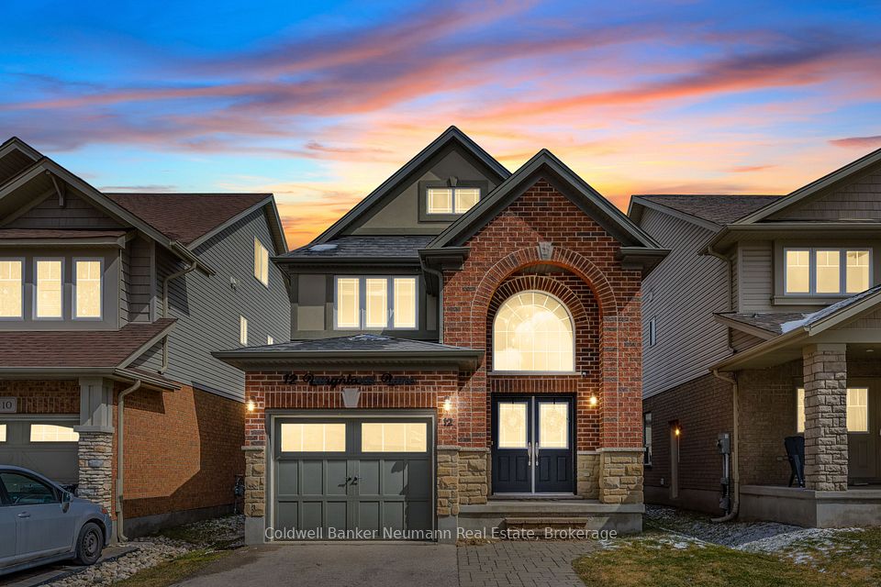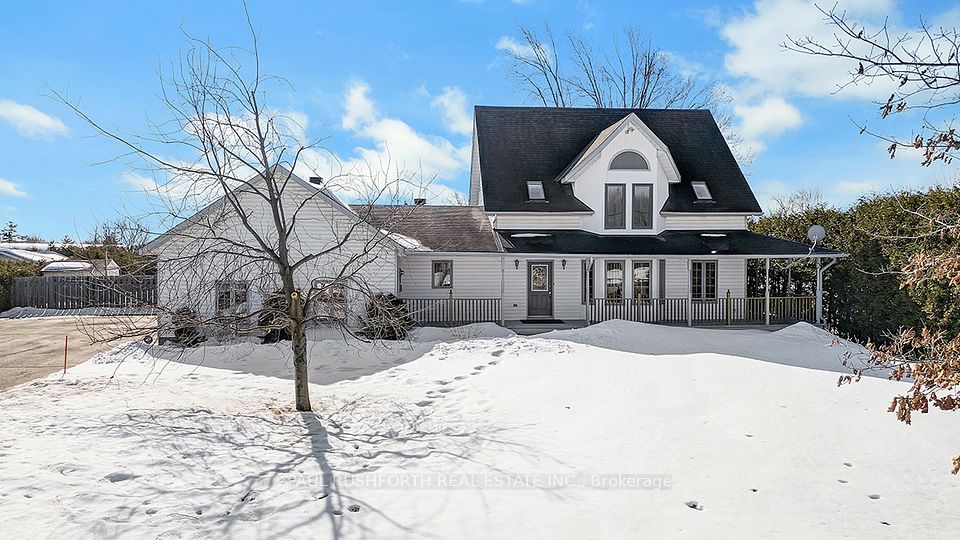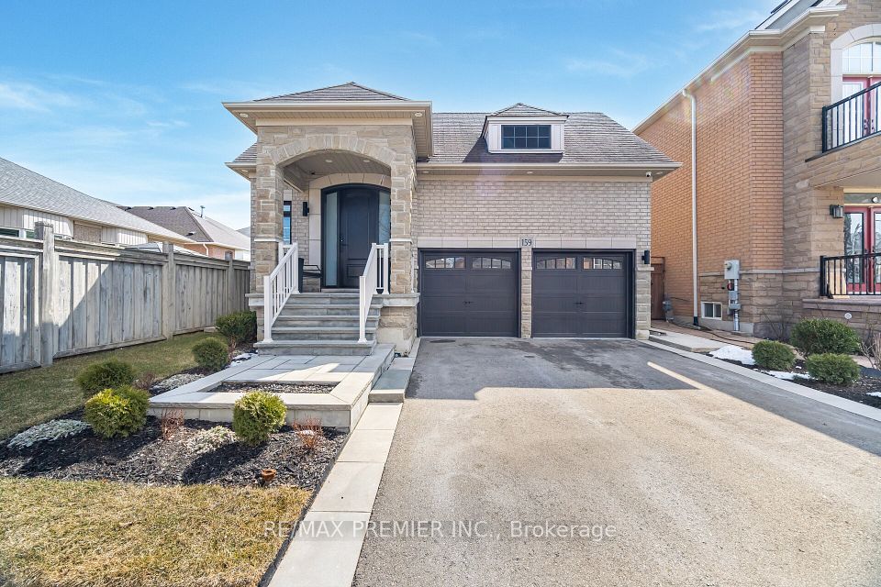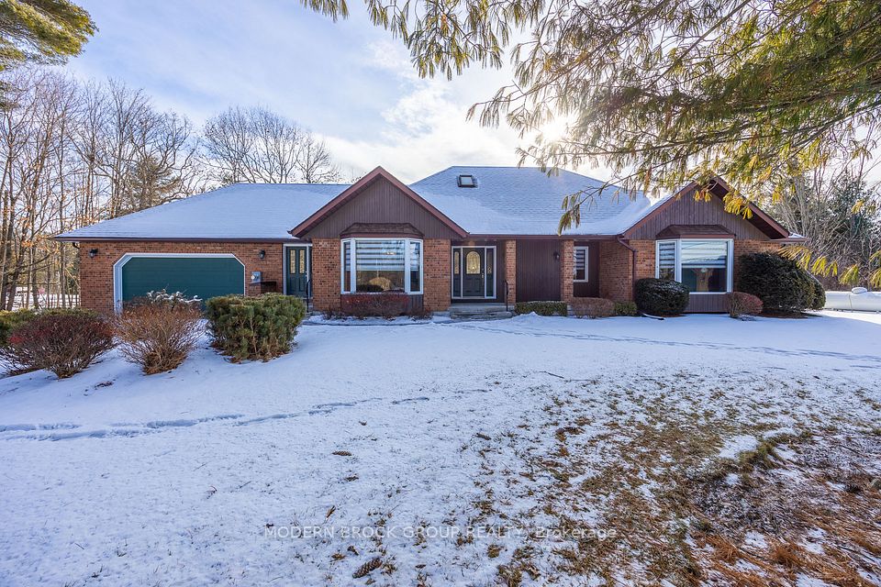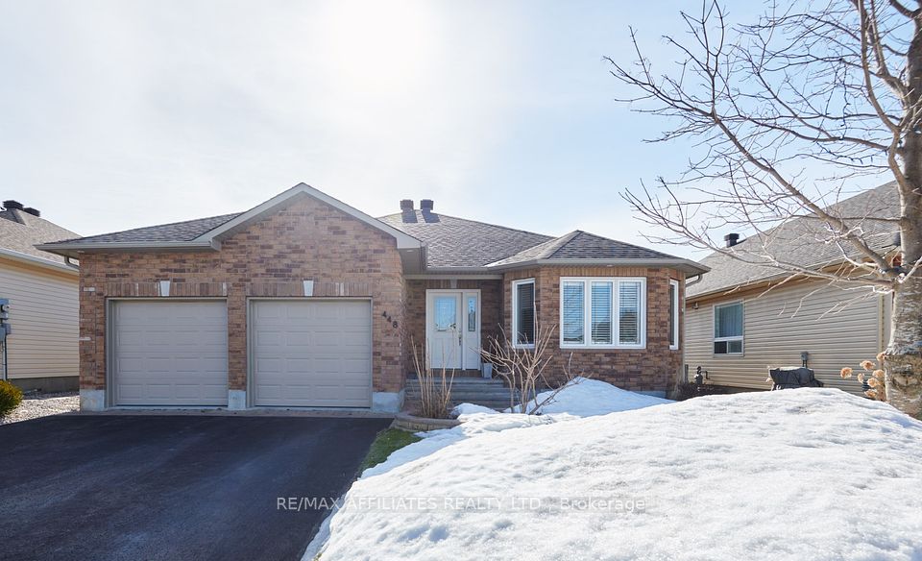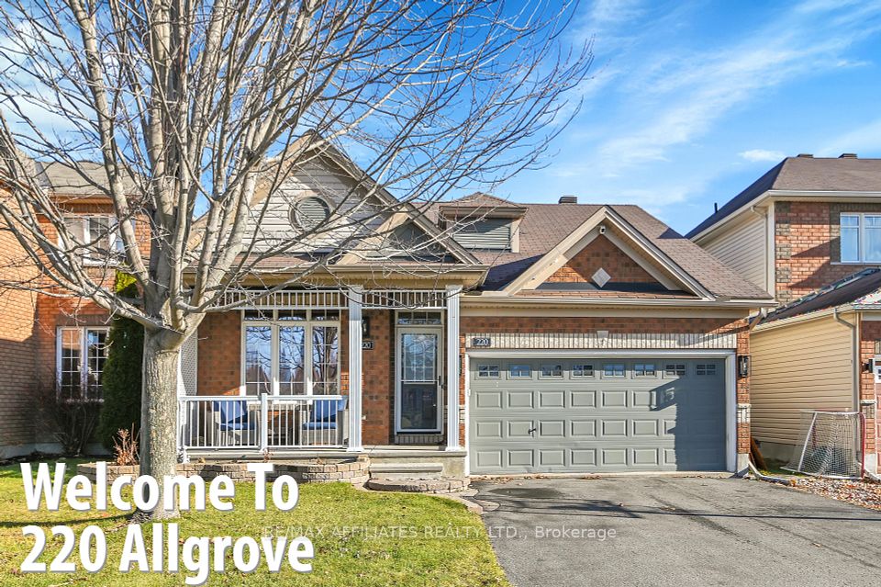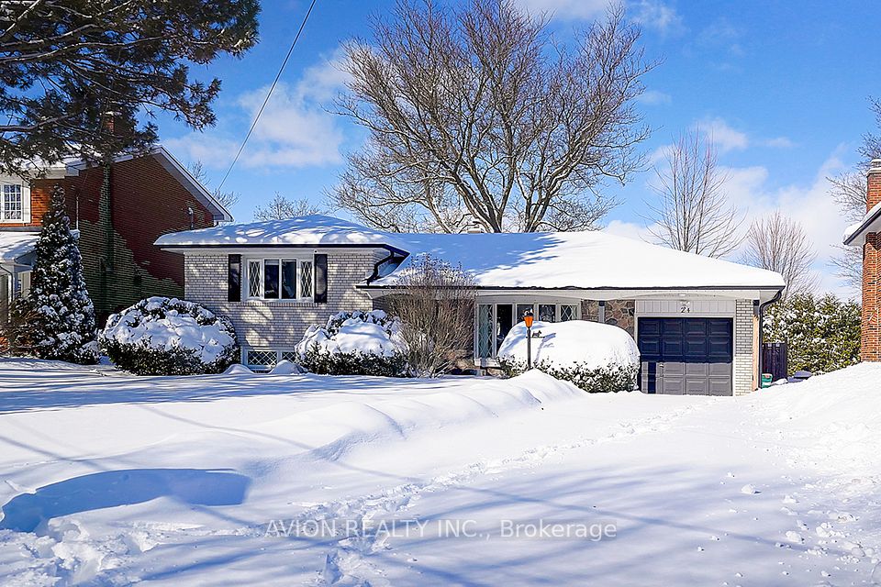$1,328,888
2077 Frontier Drive, Oakville, ON L6M 3V5
Property Description
Property type
Detached
Lot size
< .50
Style
2-Storey
Approx. Area
1500-2000 Sqft
Room Information
| Room Type | Dimension (length x width) | Features | Level |
|---|---|---|---|
| Living Room | 5.18 x 3.2 m | Hardwood Floor, Open Concept, Electric Fireplace | Main |
| Dining Room | 3.76 x 3.23 m | Hardwood Floor | Main |
| Kitchen | 3.66 x 3.38 m | Stainless Steel Appl, Backsplash, Double Sink | Main |
| Breakfast | 3.12 x 3.38 m | Tile Floor, W/O To Deck | Main |
About 2077 Frontier Drive
Presenting 2077 Frontier Drive! This well-maintained three bedroom family home, nestled on a quiet street in West Oak trails, is being offered for the first time by its original owners. With a backdrop of lush greenspace, this home seamlessly blends comfort, functionality, and natural beauty. Step inside to discover a thoughtfully designed main level, where hardwood flooring flows through the living and dining rooms. The well-equipped kitchen boasts stainless steel appliances, Granite Transformations countertops, and a matching backsplash. The breakfast area, with French doors leading to the deck, offers the perfect setting for your morning coffee while enjoying the tranquil surroundings. Upstairs, the primary bedroom awaits, complete with laminate flooring, a walk-in closet, and an updated four-piece ensuite with a newer vanity and quartz countertop. Two additional bedrooms, a four-piece main bathroom, and a versatile family room complete the upper level. With a 9'7 ceiling, laminate flooring, and cozy gas fireplace, this inviting space is ideal for movie nights, playtime, or simply unwinding with a good book. The unfinished basement presents a fantastic opportunity to customize the space to suit your lifestyle, whether it's a home gym, recreation room, or additional living area. Outside, the fully fenced backyard features a deck and an expansive interlock patio, ideal for summer BBQs. Additional highlights include inside garage access, 200-amp electrical service, and parking for up to five vehicles. Situated in a family-friendly neighbourhood, this property is just steps from top-rated schools, including West Oak Public School and St. Ignatius of Loyola Catholic Secondary School. Enjoy the convenience of nearby parks, trails, Glen Abbey Community Centre, shopping, dining, hospital, and all the amenities you need.
Home Overview
Last updated
3 days ago
Virtual tour
None
Basement information
Full, Unfinished
Building size
--
Status
In-Active
Property sub type
Detached
Maintenance fee
$N/A
Year built
2025
Additional Details
Price Comparison
Location

Shally Shi
Sales Representative, Dolphin Realty Inc
MORTGAGE INFO
ESTIMATED PAYMENT
Some information about this property - Frontier Drive

Book a Showing
Tour this home with Shally ✨
I agree to receive marketing and customer service calls and text messages from Condomonk. Consent is not a condition of purchase. Msg/data rates may apply. Msg frequency varies. Reply STOP to unsubscribe. Privacy Policy & Terms of Service.






