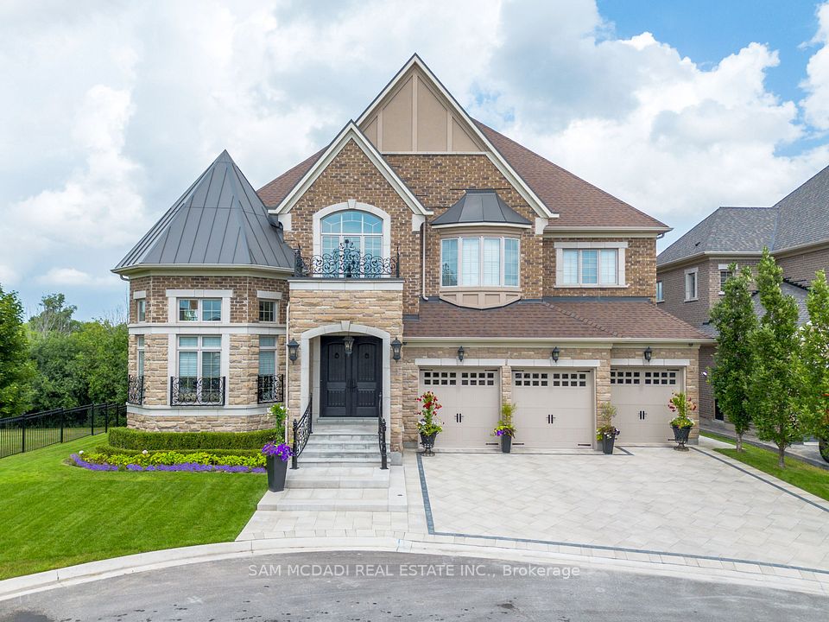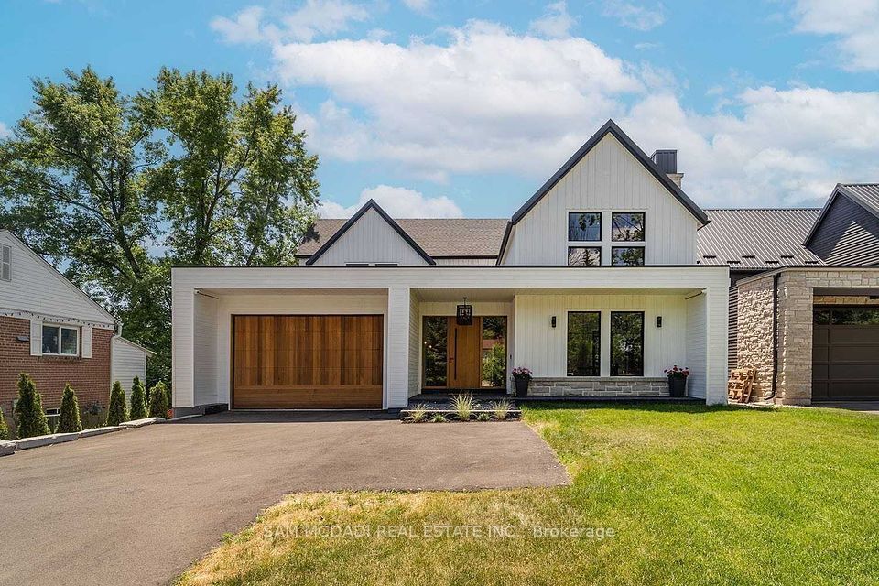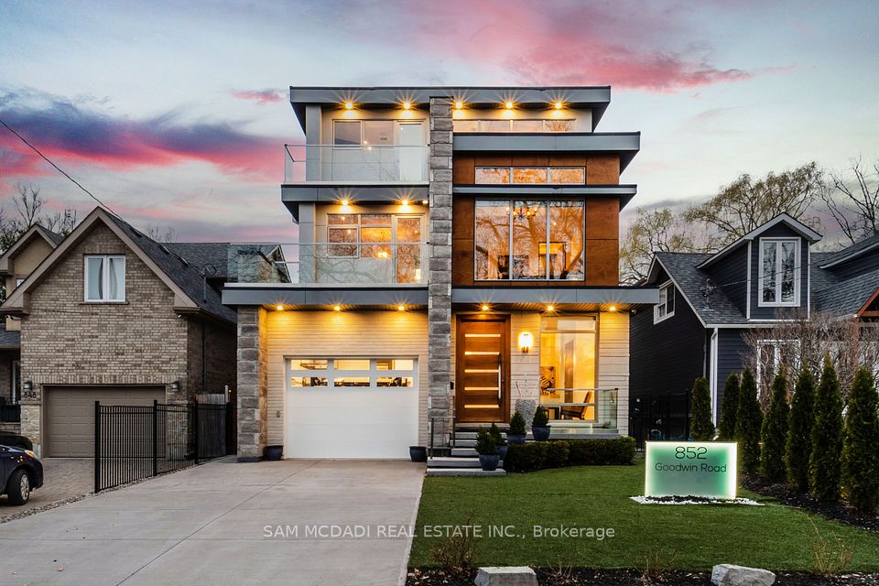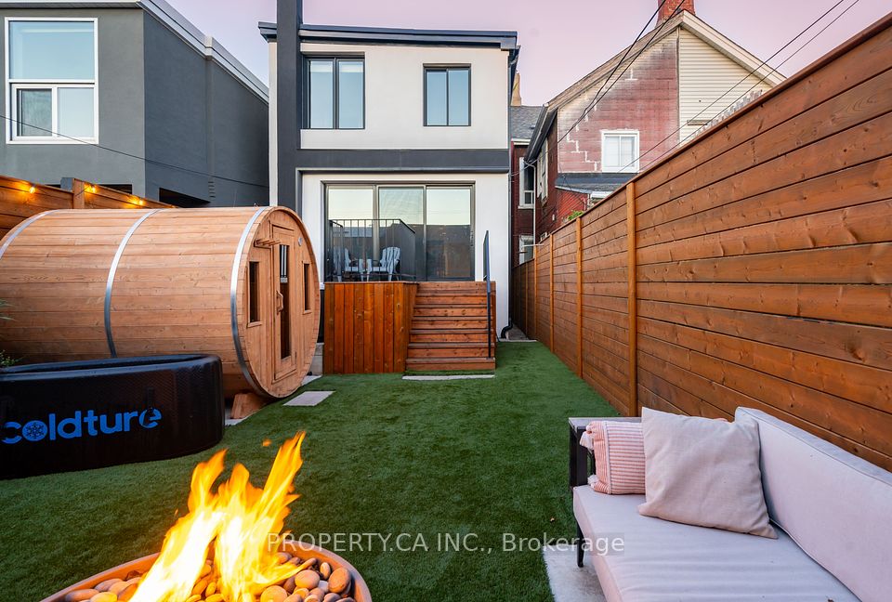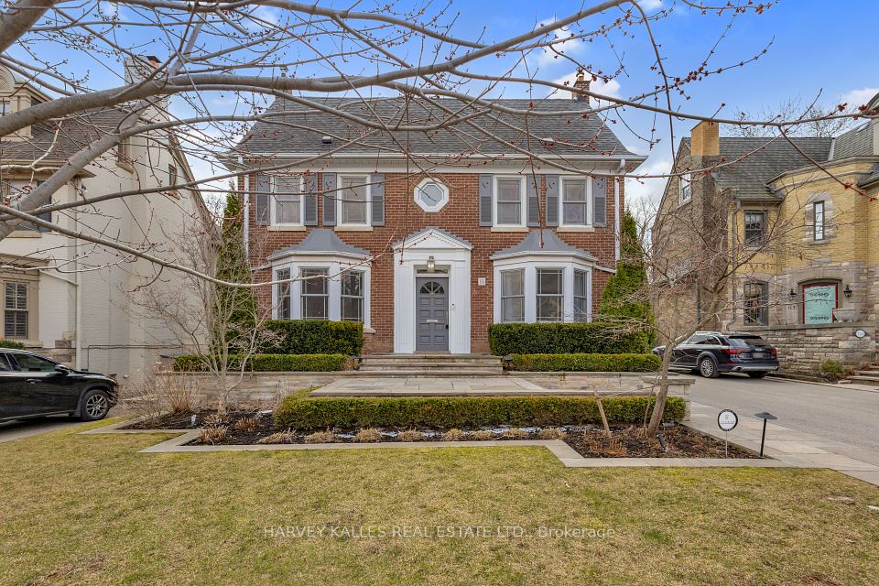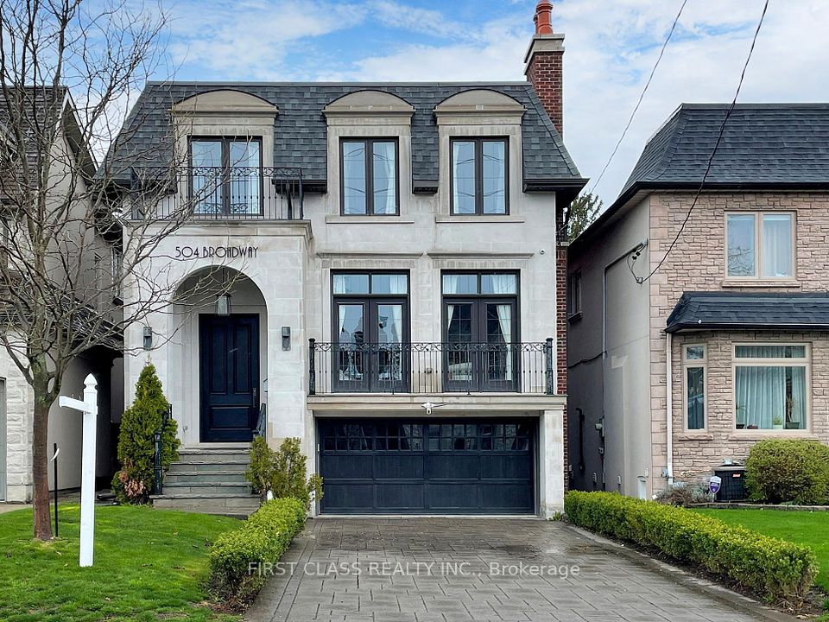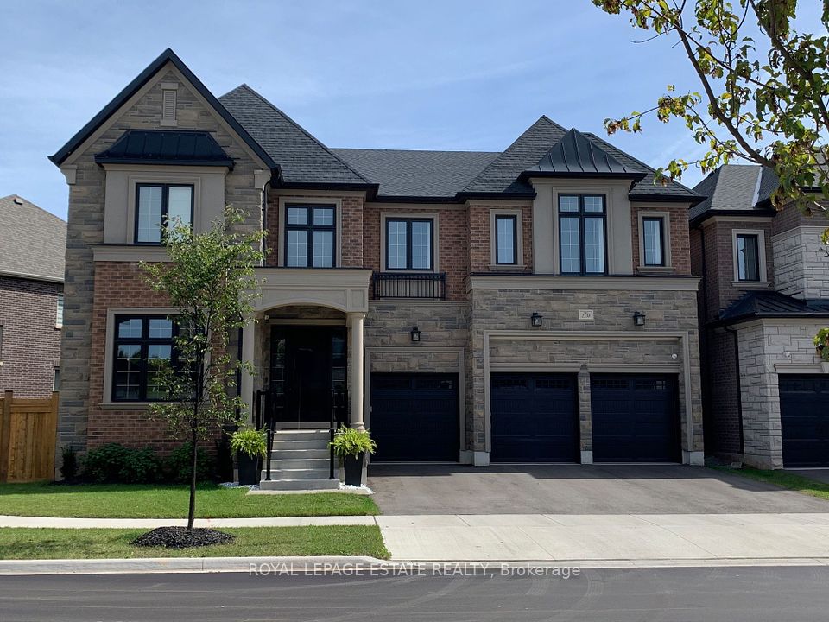$3,999,500
20724 Denfield Road, Middlesex Centre, ON N6H 5L2
Property Description
Property type
Detached
Lot size
5-9.99
Style
Bungalow
Approx. Area
5000 + Sqft
Room Information
| Room Type | Dimension (length x width) | Features | Level |
|---|---|---|---|
| Foyer | 10.7 x 15.2 m | N/A | Main |
| Great Room | 17 x 20 m | N/A | Main |
| Kitchen | 15.4 x 15 m | N/A | Main |
| N/A | 15.4 x 13 m | Eat-in Kitchen | Main |
About 20724 Denfield Road
Nestled on 6.9 acres at the edge of London, this architectural masterpiece blends Old-World Charm with modern amenities. Offering privacy and open space, it's minutes from the Hyde Park Supercenter and UWO. An inviting entrance leads to an open-concept layout, featuring 10-foot ceilings and, combined with in-floor heating on both levels for unparalleled luxury. The elongated dining area is perfect for gatherings, and a cozy gas fireplace with a stone mantle adds warmth throughout. A barrel ceiling extends from the great room to the covered rear porch, blending indoor and outdoor living. The chef-inspired kitchen is anchored by a custom stone-cast range hood and 48-inch professional gas stove offering 8 burners and 2 ovens. Patio doors from the dinette leads to the back porch dining area. The pantry includes custom cabinetry, a pass-through window to the BBQ area, built-in sink, dishwasher, and full-size refrigerator for convenience. Secondary bedrooms feature custom closets and private ensuites for comfort and privacy. This home offers over 6,573 sq. ft. of finished living space. Professionally finished lower level includes a recreation room, bar area, two additional bedrooms, movie room, and full bath. This flexible space offers provisions for multi-generational living, including a kitchen, stove, and laundry. The outdoor space is ideal for entertaining, with stone gas fireplace, and covered porch overlooking the 18 x 40 in-ground pool with sun ledge. The 6-car garages provides ample space for vehicles and storage. Above the 3-car detached garage is a self-contained unit with cathedral ceilings, two bedrooms, a full kitchen, and a screened-in porch ideal for guests, extended family, or rental income. This home offers luxury, comfort, and endless possibilities for family living.
Home Overview
Last updated
1 hour ago
Virtual tour
None
Basement information
Finished, Full
Building size
--
Status
In-Active
Property sub type
Detached
Maintenance fee
$N/A
Year built
--
Additional Details
Price Comparison
Location

Shally Shi
Sales Representative, Dolphin Realty Inc
MORTGAGE INFO
ESTIMATED PAYMENT
Some information about this property - Denfield Road

Book a Showing
Tour this home with Shally ✨
I agree to receive marketing and customer service calls and text messages from Condomonk. Consent is not a condition of purchase. Msg/data rates may apply. Msg frequency varies. Reply STOP to unsubscribe. Privacy Policy & Terms of Service.






