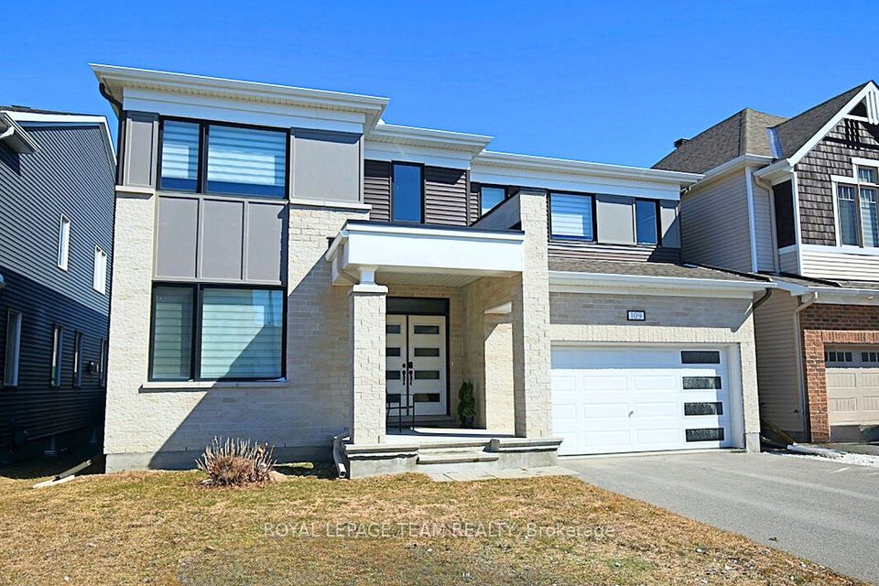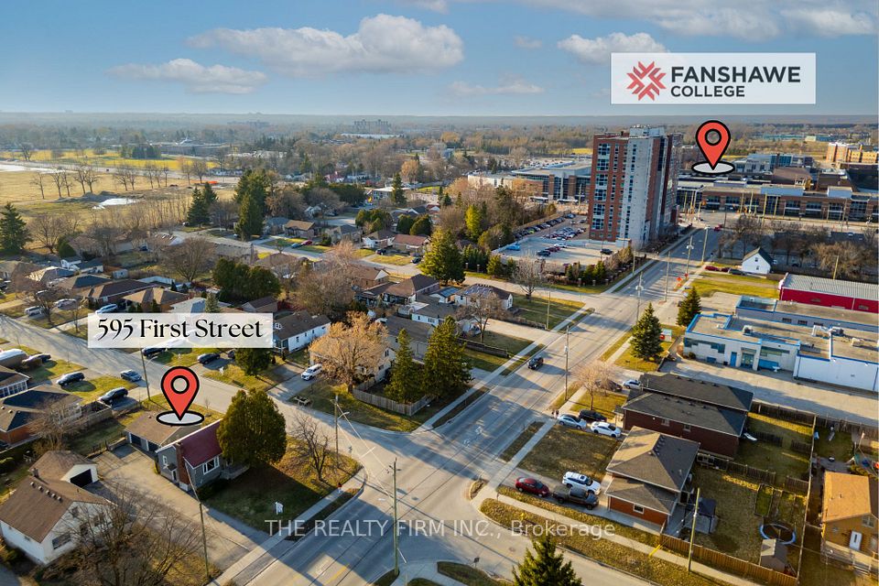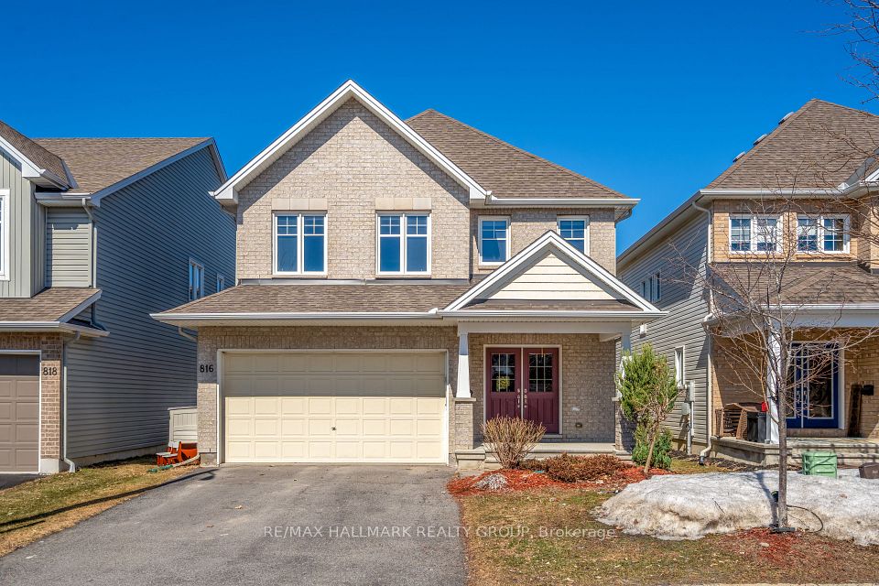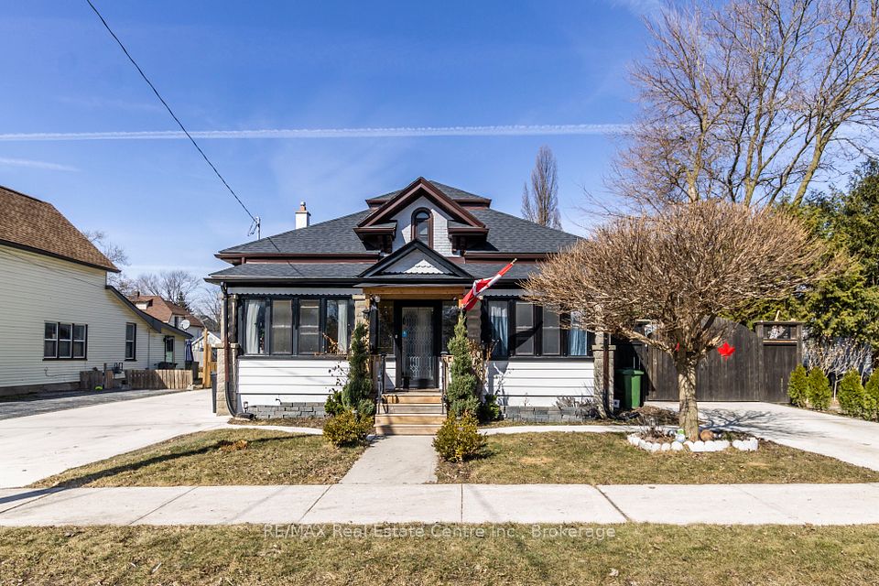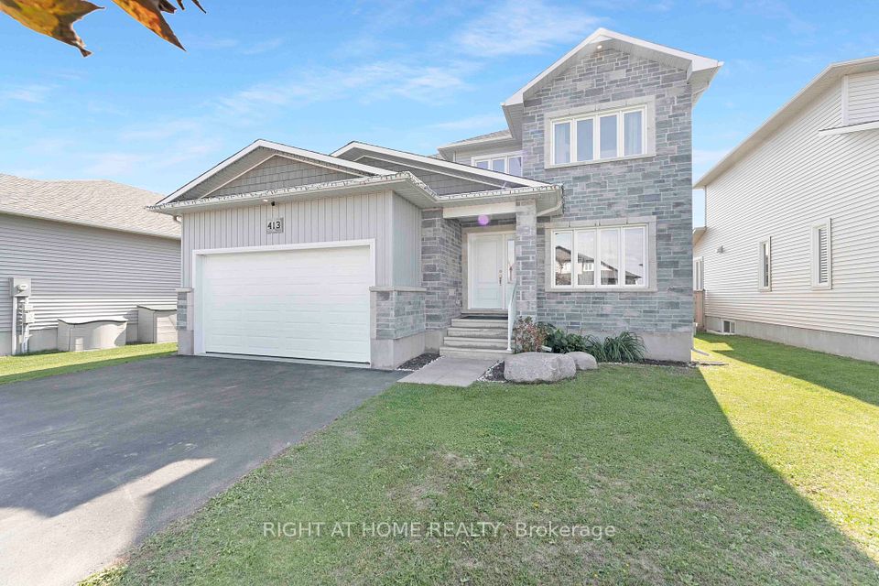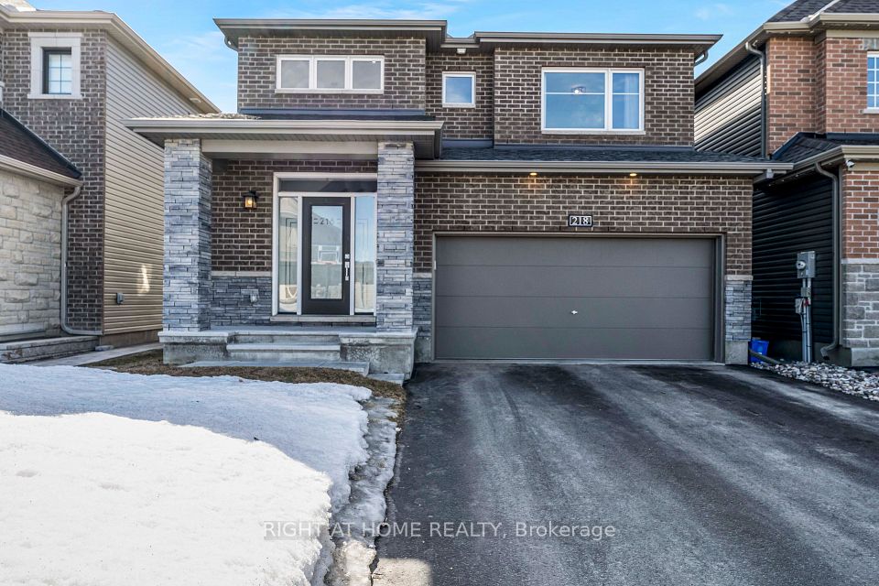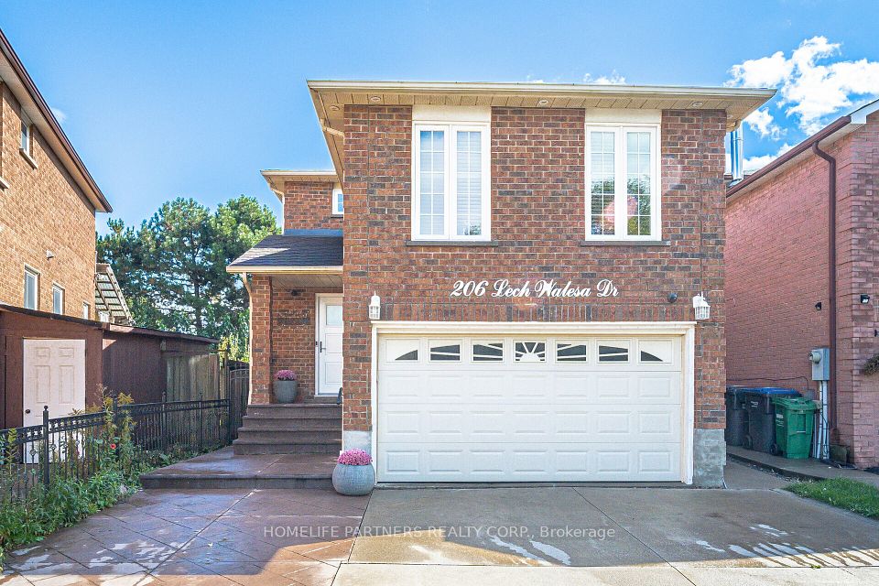$759,900
207 Essex Street, Sarnia, ON N7T 0C2
Price Comparison
Property Description
Property type
Detached
Lot size
N/A
Style
Bungalow
Approx. Area
N/A
Room Information
| Room Type | Dimension (length x width) | Features | Level |
|---|---|---|---|
| Living Room | 6.73 x 4.02 m | Marble Fireplace, W/O To Yard | Main |
| Kitchen | 6.43 x 5.42 m | Ceramic Floor, Stainless Steel Appl, Centre Island | Main |
| Mud Room | 2.86 x 1.82 m | N/A | Main |
| Primary Bedroom | 4.6 x 3.35 m | Pot Lights, Ceiling Fan(s), Ensuite Bath | Main |
About 207 Essex Street
207 Essex Street, Sarnia - Welcome to your dream home! Nestled close to shopping, downtown & the waterfront. This newly constructed gem offers a blend of modern luxury, convenience & income potential. The open-concept main floor features soaring 12' ceilings and an abundance of windows for natural light throughout. The heart of the home is the sleek and stylish kitchen, complete with Quartz countertops & a large island for entertaining. Cozy up beside the gas fireplace for relaxation and unwinding after a long day. Luxury vinyl plank flooring flows seamlessly throughout, combining style with durability. Step outside to your covered porch & enjoy your morning coffee. But the allure of this home doesn't stop there. Downstairs, discover the potential for additional income with a full lower level 2 bed in-law suite. Basement has rough in gas line for future fireplace or gas stove if required. This versatile space offers endless possibilities to suit your lifestyle needs. Whether you're seeking a comfortable family home or an investment opportunity, this property has it all.
Home Overview
Last updated
Mar 4
Virtual tour
None
Basement information
Full, Finished
Building size
--
Status
In-Active
Property sub type
Detached
Maintenance fee
$N/A
Year built
--
Additional Details
MORTGAGE INFO
ESTIMATED PAYMENT
Location
Some information about this property - Essex Street

Book a Showing
Find your dream home ✨
I agree to receive marketing and customer service calls and text messages from Condomonk. Consent is not a condition of purchase. Msg/data rates may apply. Msg frequency varies. Reply STOP to unsubscribe. Privacy Policy & Terms of Service.






