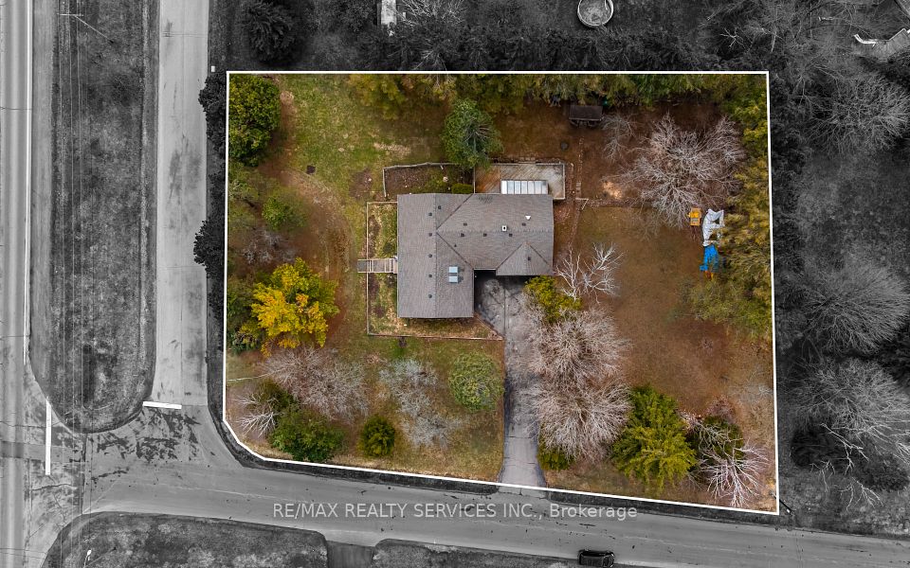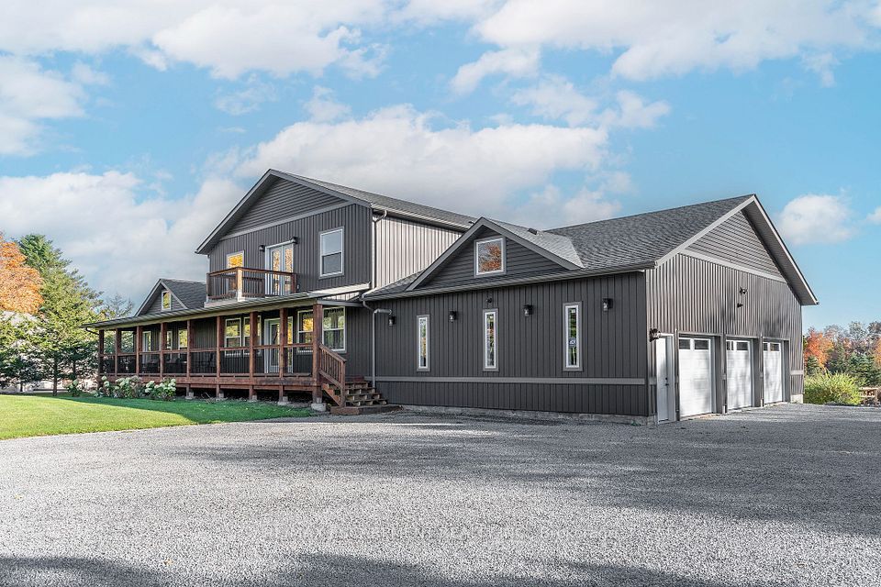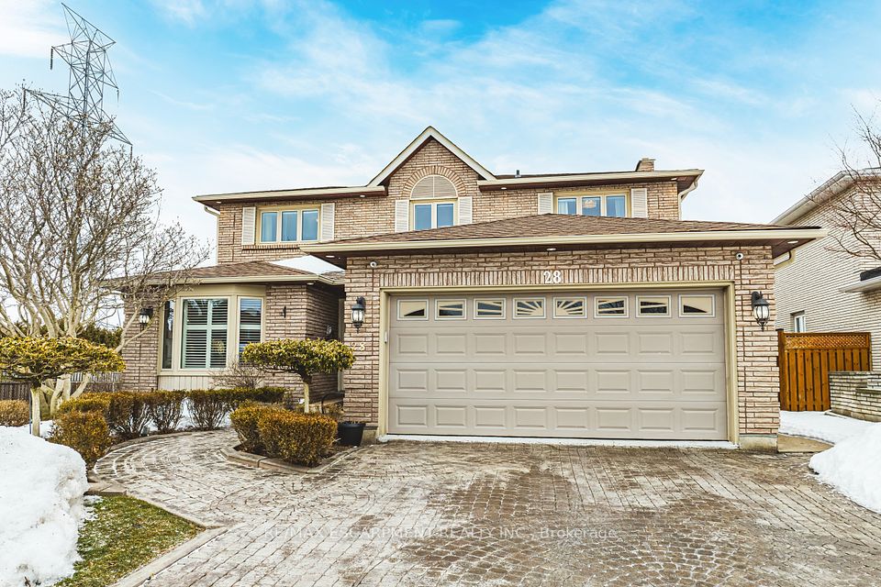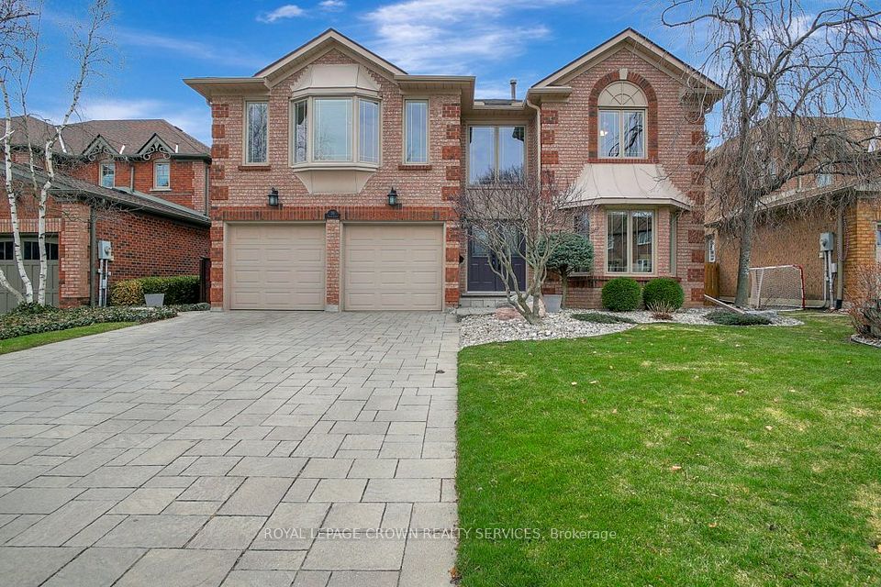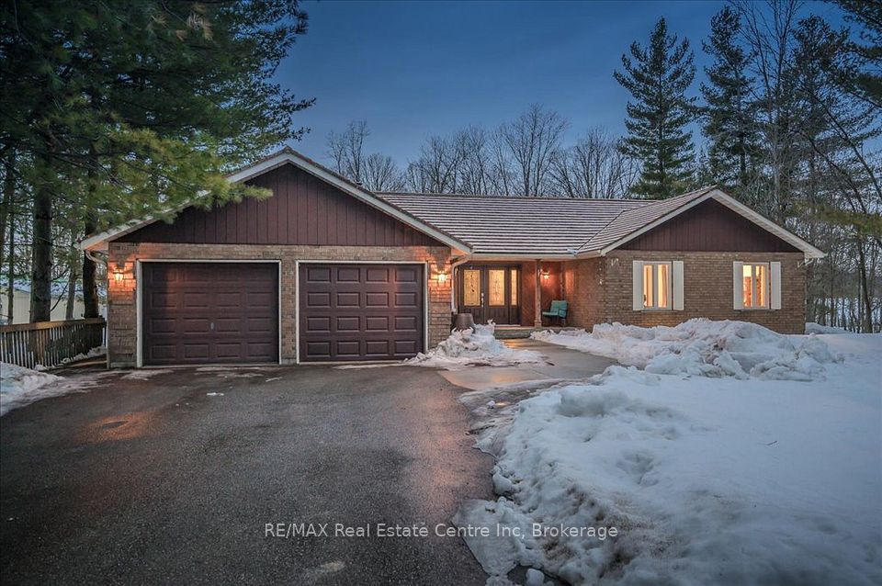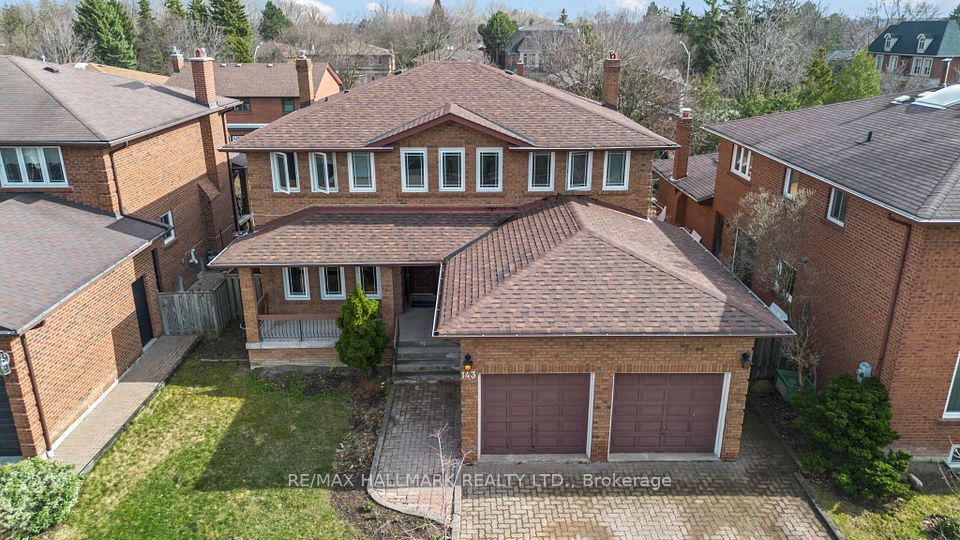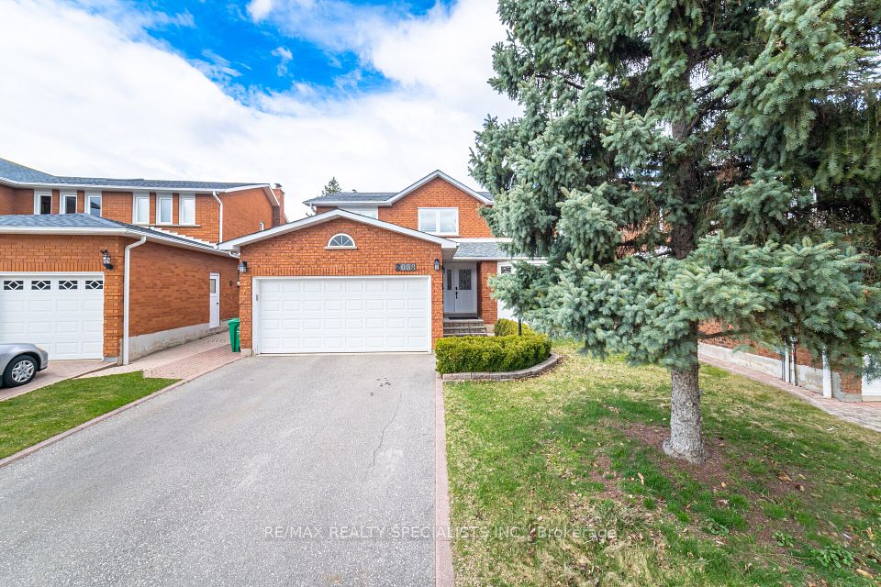$1,699,900
2069 Gordie Tapp Crescent, Burlington, ON L7M 3T9
Property Description
Property type
Detached
Lot size
< .50
Style
2-Storey
Approx. Area
2500-3000 Sqft
Room Information
| Room Type | Dimension (length x width) | Features | Level |
|---|---|---|---|
| Kitchen | 3.52 x 2.85 m | W/O To Deck | Main |
| Family Room | 5.65 x 4.19 m | Gas Fireplace | Main |
| Living Room | 6.19 x 3.51 m | Bay Window | Main |
| Dining Room | 4.14 x 3.51 m | N/A | Main |
About 2069 Gordie Tapp Crescent
Charming 5-Bedroom Home in the heart of Millcroft, one of Burlingtons most sought-after neighbourhoods. This beautifully maintained 2-storey brick home offers 2,700 sq. ft. of above-ground living space, featuring 4+1 bedrooms and 3.5 bathrooms. Step into the bright and inviting main floor, with high ceilings and hardwood floors. You will find a sunken living room with a large bay window and crown molding, a spacious eat-in kitchen includes a pantry and opens to a cozy family room with a gas fireplace. A separate dining room or home office, a powder room, and a main-floor laundry room add to the homes functionality. From the kitchen, walk out onto a new wraparound deck (2022) and take in the peaceful ravine setting. The private backyard features beautiful gardens and backs onto a serene stream and lush greenery, offering a tranquil retreat right at home. Upstairs, the generous primary suite boasts a walk-in closet and a 4-piece ensuite with a soaker tub and separate shower. Three additional spacious bedrooms share a 4-piece bathroom. The lower level features oversized windows that fill the space with natural light, a large rec room with a second gas fireplace, a bonus room, an additional bedroom, a 3-piece bathroom, and ample storage space. Located within walking distance of parks, shops, Millcroft Golf Course, Tansley Community Centre, and top-rated schools, with quick access to highways, this home is perfect for families looking for both comfort and convenience. Recent updates include main-floor and upper front windows (2020), furnace & AC (2019), HRV (2024), Roof (2014), stove (2023) and deck (2022).
Home Overview
Last updated
Apr 11
Virtual tour
None
Basement information
Finished, Partially Finished
Building size
--
Status
In-Active
Property sub type
Detached
Maintenance fee
$N/A
Year built
--
Additional Details
Price Comparison
Location

Shally Shi
Sales Representative, Dolphin Realty Inc
MORTGAGE INFO
ESTIMATED PAYMENT
Some information about this property - Gordie Tapp Crescent

Book a Showing
Tour this home with Shally ✨
I agree to receive marketing and customer service calls and text messages from Condomonk. Consent is not a condition of purchase. Msg/data rates may apply. Msg frequency varies. Reply STOP to unsubscribe. Privacy Policy & Terms of Service.






