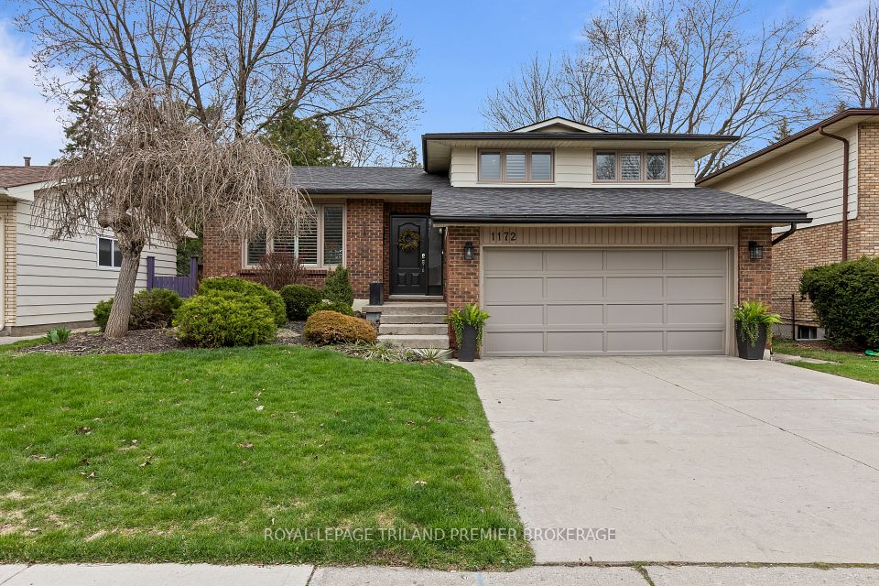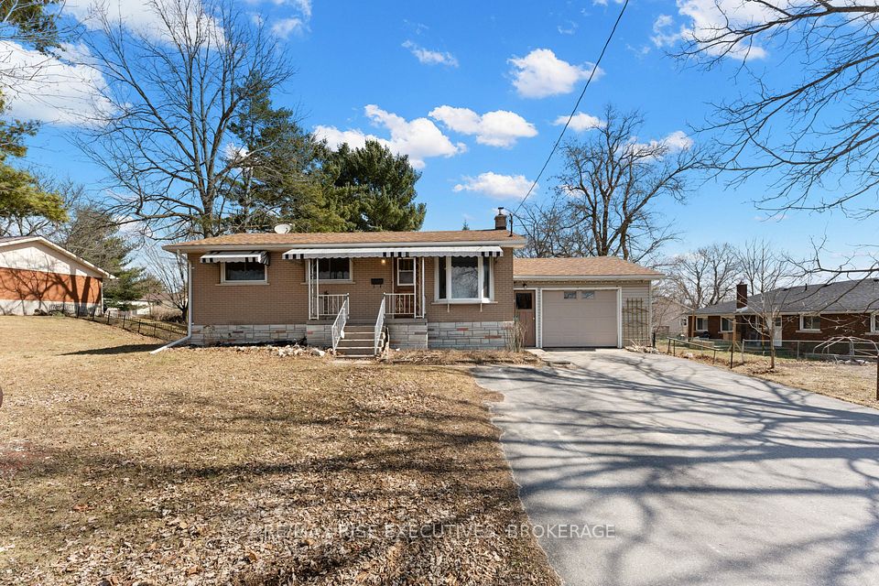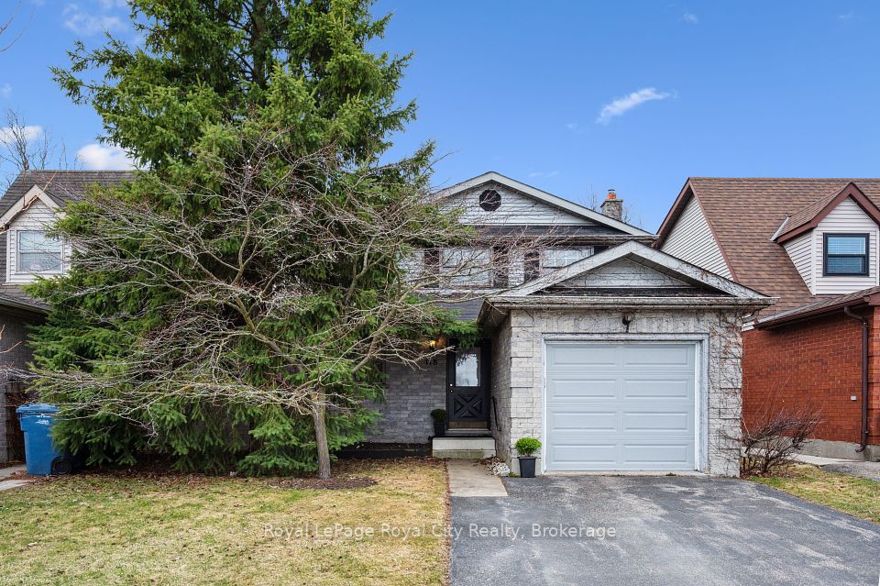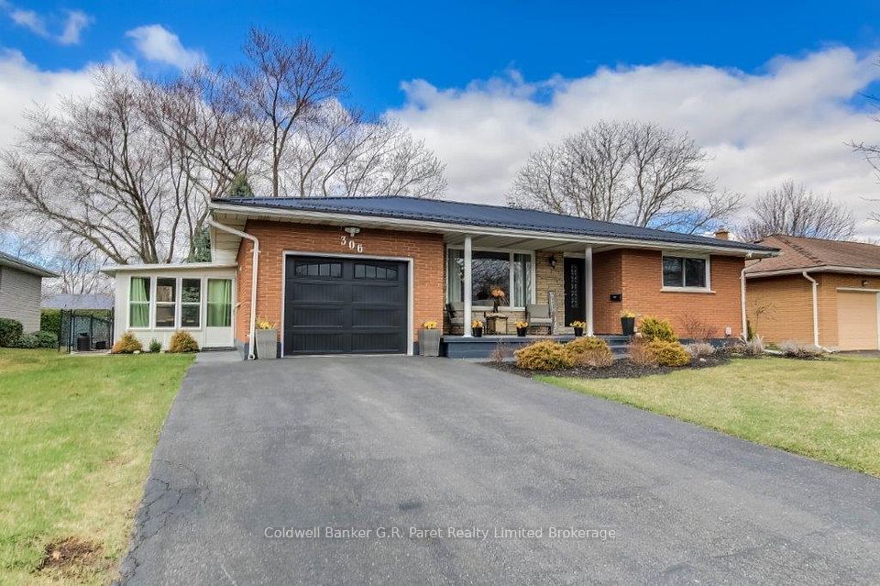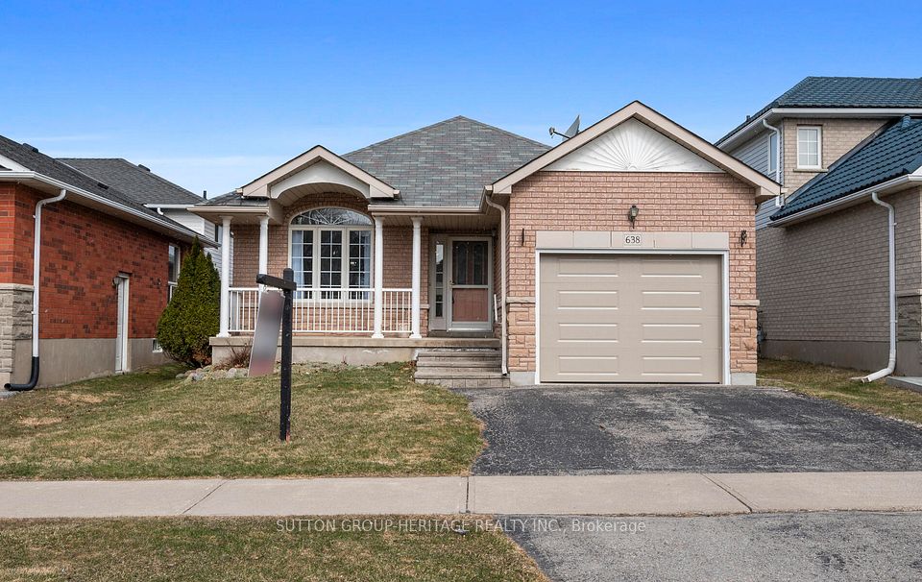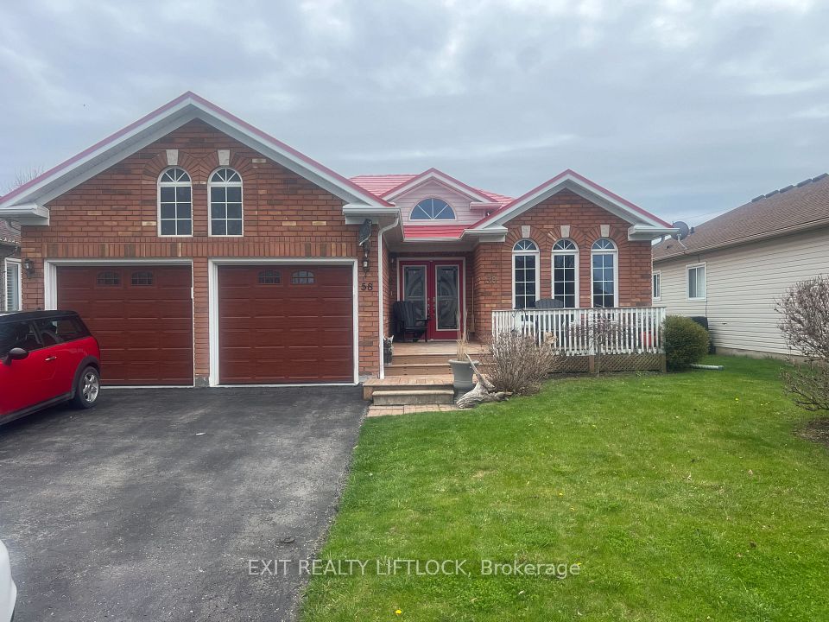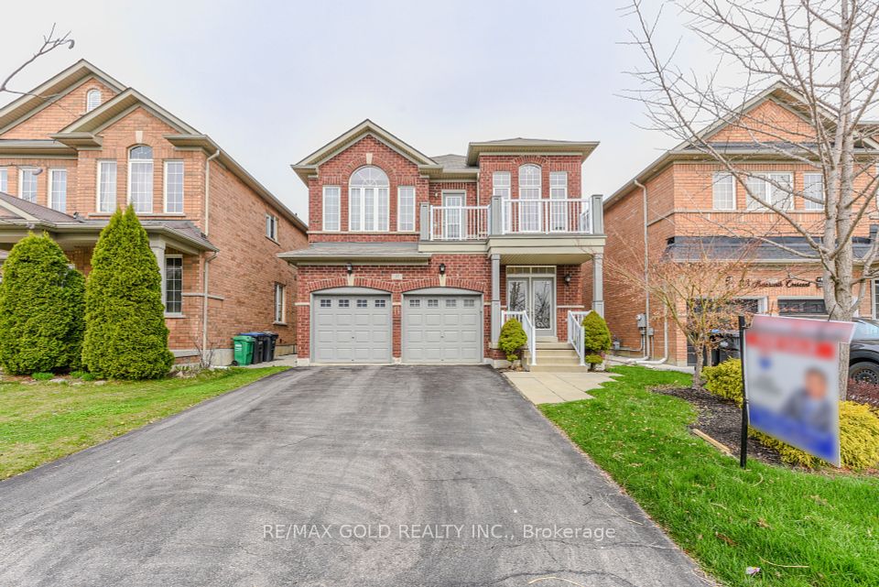$839,900
Last price change Apr 10
2066 IRISH Line, Severn, ON L0K 1E0
Property Description
Property type
Detached
Lot size
.50-1.99
Style
1 1/2 Storey
Approx. Area
700-1100 Sqft
Room Information
| Room Type | Dimension (length x width) | Features | Level |
|---|---|---|---|
| Foyer | 5.26 x 1.68 m | N/A | Main |
| Living Room | 5.18 x 3.3 m | N/A | Main |
| Bathroom | 3.23 x 2.44 m | N/A | Main |
| Other | 3.12 x 2.79 m | N/A | Main |
About 2066 IRISH Line
Welcome to your new home in the countryside with a spacious 1.19 acre lot, updated charming 1.5 storey home offering 3 beds, master bedroom with a king size bed and a walk-in closet (that was a 3rd bedroom & seller can easily return it back into a bedroom), 2 bathrooms, & offers the perfect blend of tranquility & luxury. Enjoy your evenings watching the fire in the fire pit & take advantage of the heated above ground pool & hot tub under the post & beam covered porch. The newly renovated eat-in kitchen features a stunning custom one-of-a-kind live edge & epoxy bar top, beautiful porcelain brick subway tile back splash, barn board beams, farm house sink, stainless appliances, pot lights & an antique tile ceiling. New vinyl plank flooring through-out the main level, large main floor 2PC bath with R/I for tub/shower combined with laundry. Additionally, there is a rec room in the basement that has been spray foam insulationed & painted, a spacious 36 X 24 garage featuring 2 bays & a workshop/man cave that is heated with a pellet stove. 200 AMP service with 60 AMP service in the garage, a generator plug for easy switching during storms, 3 separate sheds, one with power. Updates over the last 6 years include a drilled well, roof boards/rain shield/shingles, soffit & facia, new siding with insulation, deck boards replaced front deck, panel updated both house & garage, whole house has power surge protection, fenced front yard with 2 gates, driveway redone & expanded for loads of parking, both bathrooms all new fixtures including custom barn board vanity with live edge & epoxy counter, UV water treatment system, Tannin remover system, central air, propane furnace (7 years), BBQ hook up on covered porch off the living room and within minutes of MacLean Lake, Severn River, downtown Coldwater & Highway 400. Peaked your interest? Give us a call to discuss how you can be the new owner! Quick/flexible closing available! NOTE: If not wanted, seller is willing to remove the pool.
Home Overview
Last updated
2 hours ago
Virtual tour
None
Basement information
Walk-Up, Unfinished
Building size
--
Status
In-Active
Property sub type
Detached
Maintenance fee
$N/A
Year built
--
Additional Details
Price Comparison
Location

Angela Yang
Sales Representative, ANCHOR NEW HOMES INC.
MORTGAGE INFO
ESTIMATED PAYMENT
Some information about this property - IRISH Line

Book a Showing
Tour this home with Angela
I agree to receive marketing and customer service calls and text messages from Condomonk. Consent is not a condition of purchase. Msg/data rates may apply. Msg frequency varies. Reply STOP to unsubscribe. Privacy Policy & Terms of Service.






