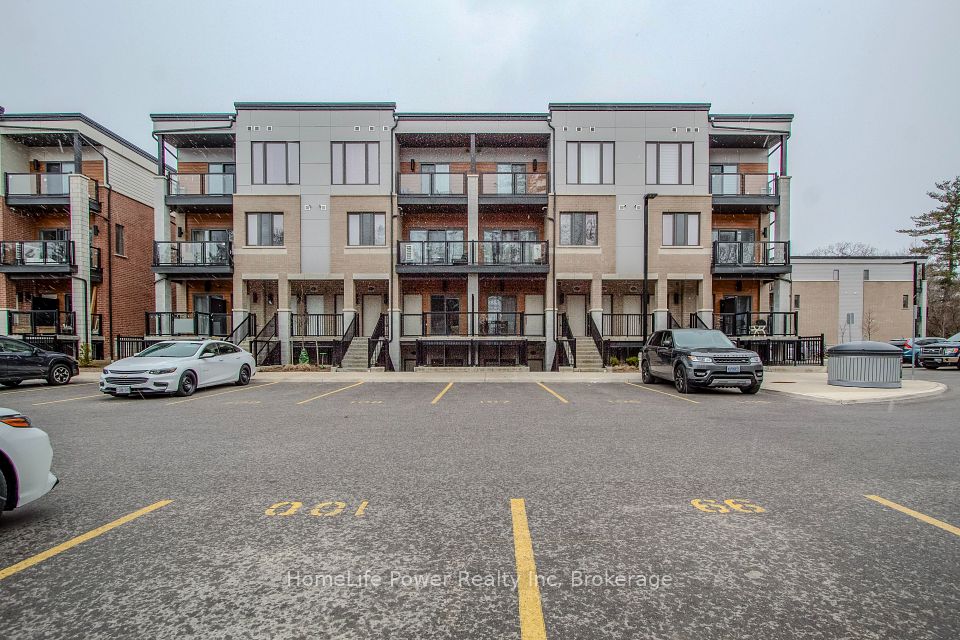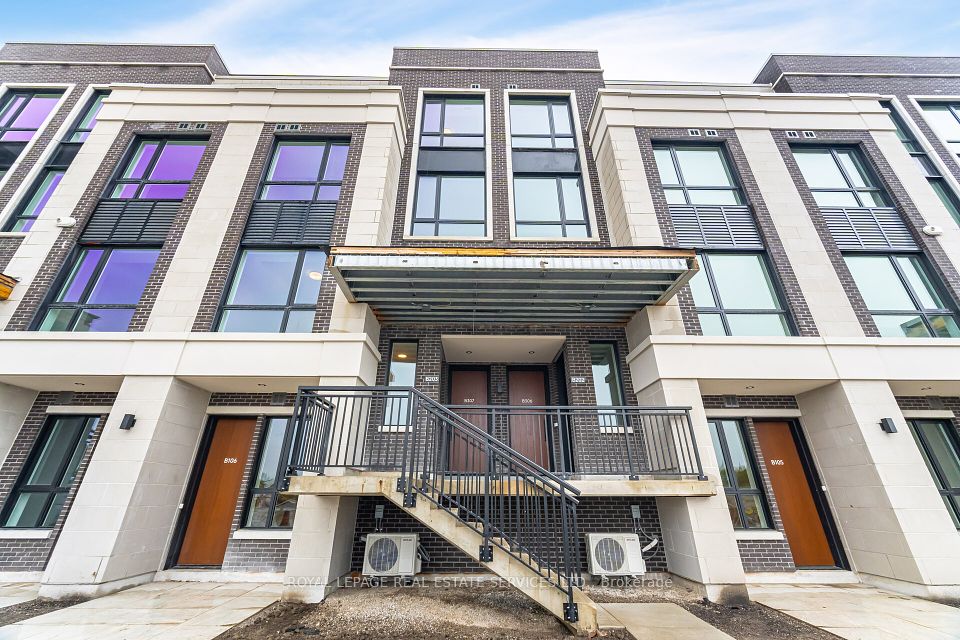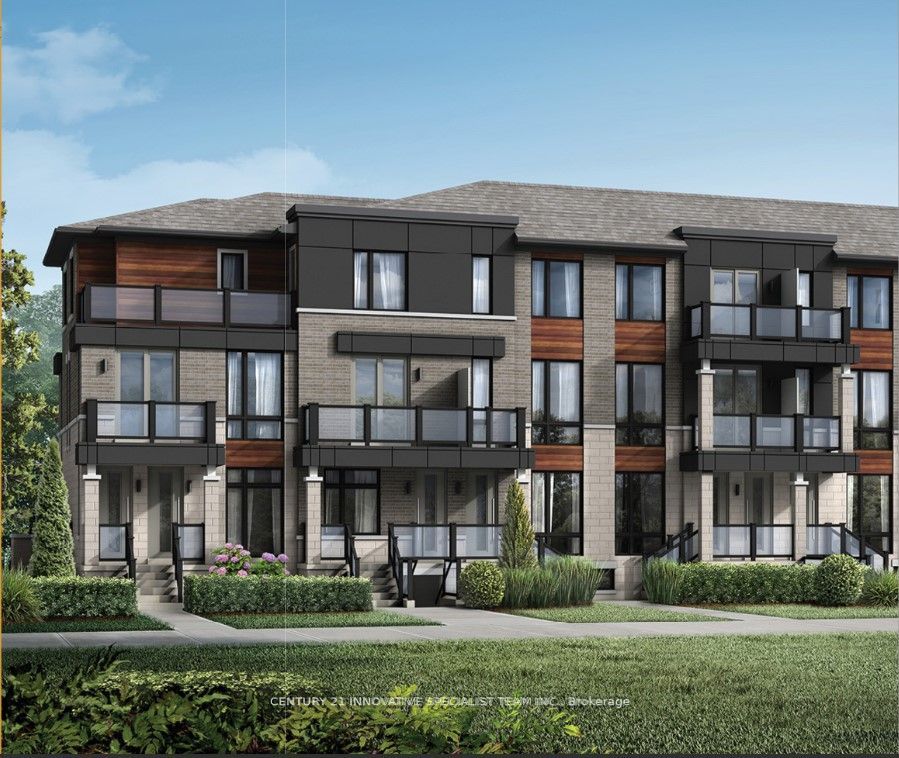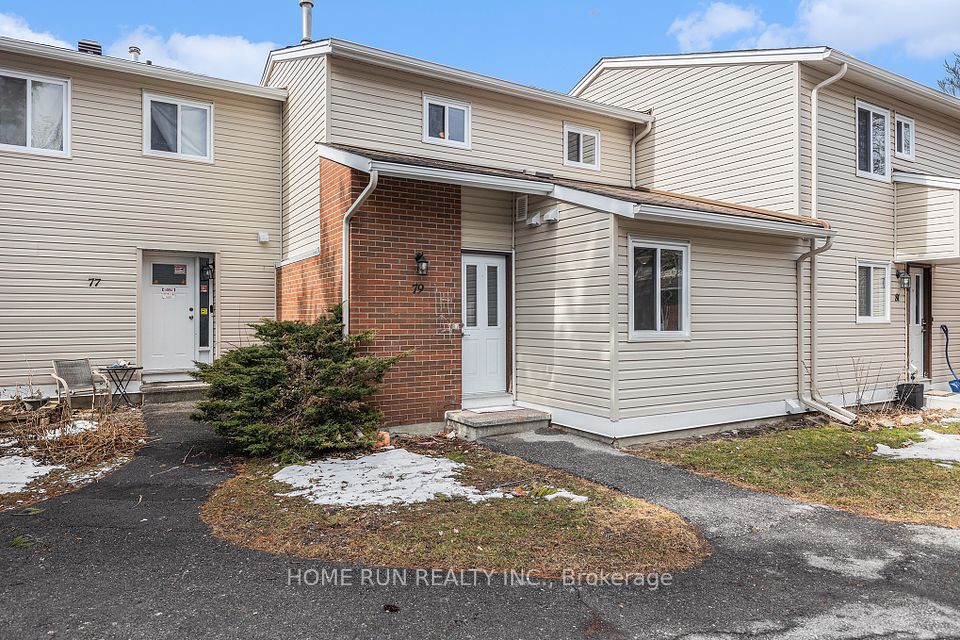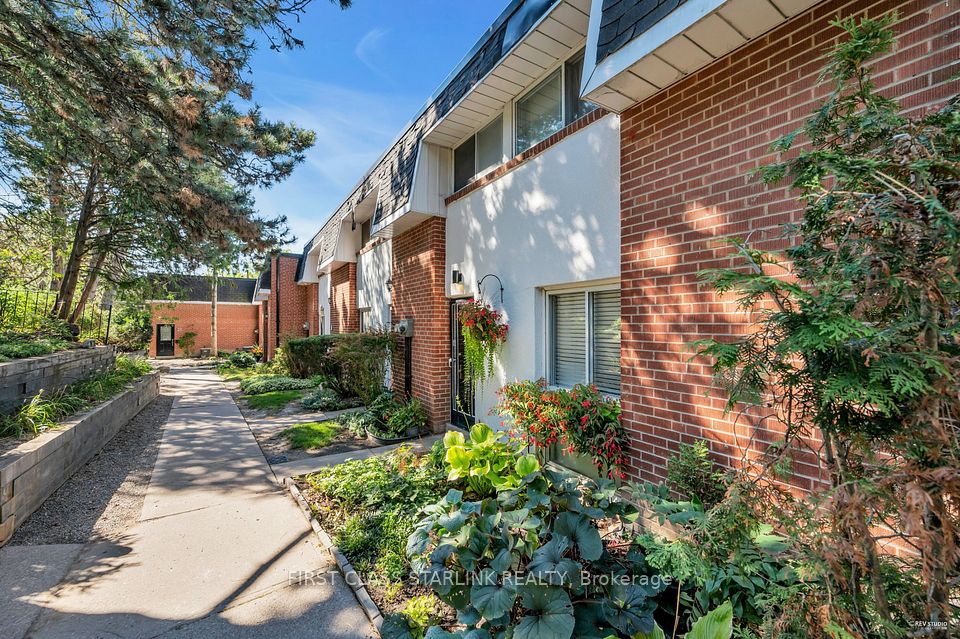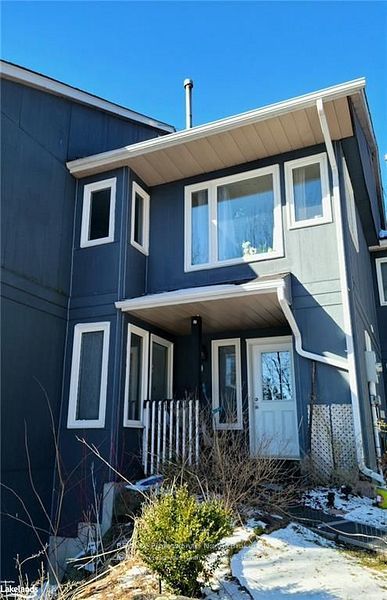$3,050
2063 Weston Road, Toronto W04, ON M9N 1X7
Property Description
Property type
Condo Townhouse
Lot size
N/A
Style
3-Storey
Approx. Area
1200-1399 Sqft
Room Information
| Room Type | Dimension (length x width) | Features | Level |
|---|---|---|---|
| Dining Room | 2.5 x 2.13 m | Laminate, Combined w/Living | Main |
| Kitchen | 4.05 x 1.71 m | Stainless Steel Appl, Combined w/Dining | Main |
| Bedroom | 3.69 x 2.74 m | Large Window, Closet | Second |
| Bedroom | 3.69 x 2.44 m | Large Window, Closet | Second |
About 2063 Weston Road
3 Bedroom Plus Den/Flexi Room, 3 Bath, Newly Renovated.Furnished, W/O To Balcony From High Ceiling Living Room And From Br 3, Upgraded Kitchen, Quartz Countertops, B/Spalsh, Double Sink, Built-In Dishwasher, Extended Cabinets, Potlights. Ensuite Laundry, Covered Parking, Storage Room, Central Air, Humidifier. Conveniently Located With Walking Distance To Schools, Public Parks, Bike Trail, Ttc, Up Express, Medical Centres, Banking, Shopping, Public Library Extras:
Home Overview
Last updated
May 11
Virtual tour
None
Basement information
None
Building size
--
Status
In-Active
Property sub type
Condo Townhouse
Maintenance fee
$N/A
Year built
--
Additional Details
Price Comparison
Location

Angela Yang
Sales Representative, ANCHOR NEW HOMES INC.
Some information about this property - Weston Road

Book a Showing
Tour this home with Angela
I agree to receive marketing and customer service calls and text messages from Condomonk. Consent is not a condition of purchase. Msg/data rates may apply. Msg frequency varies. Reply STOP to unsubscribe. Privacy Policy & Terms of Service.







