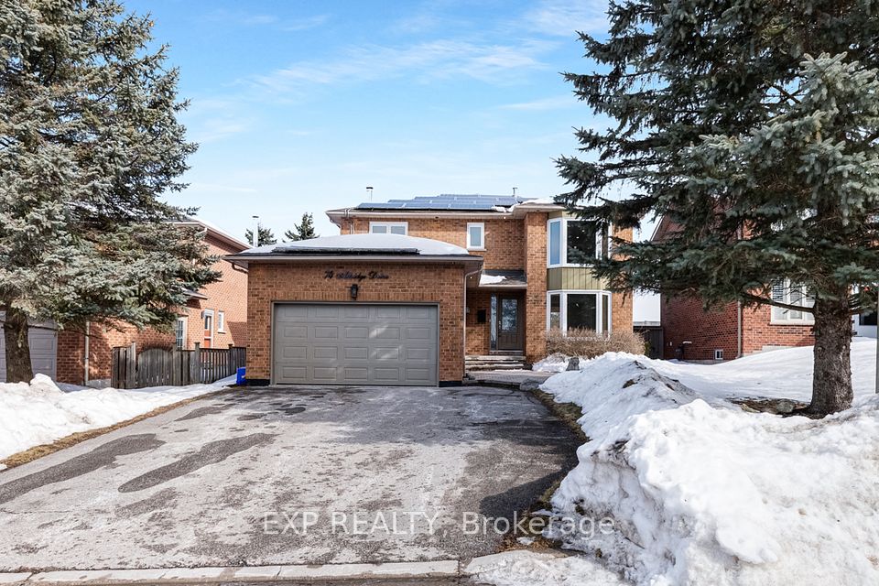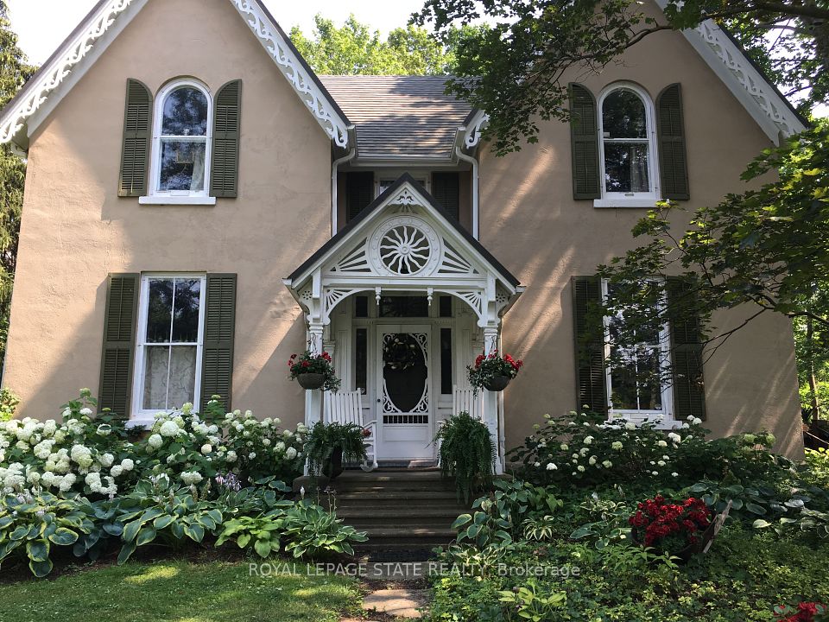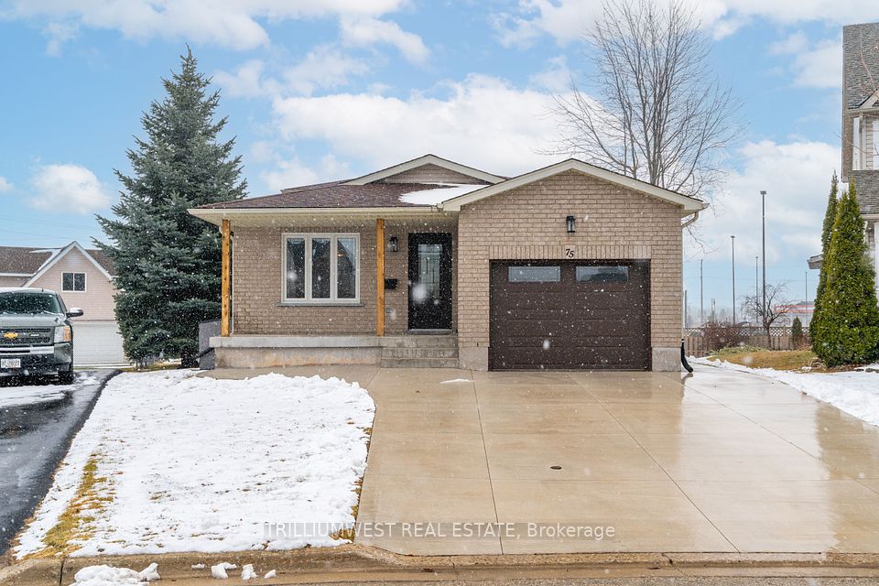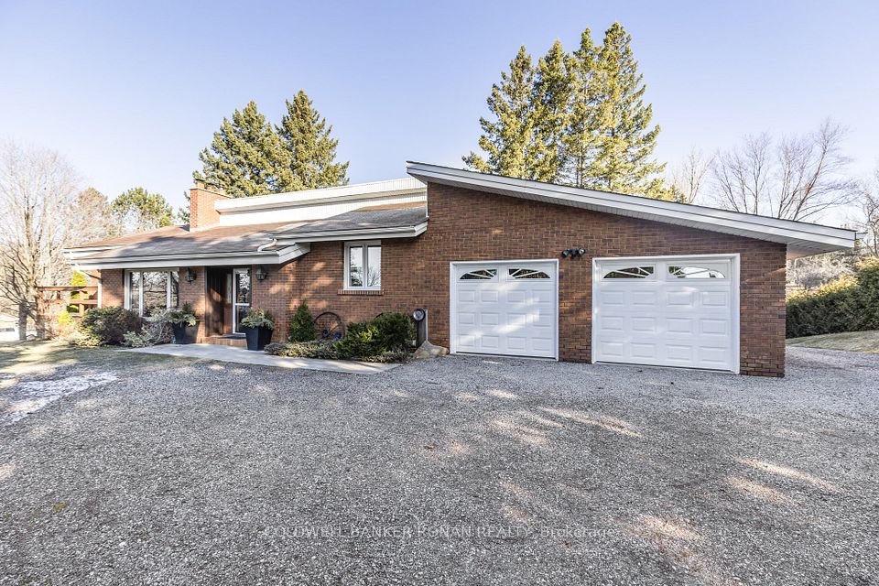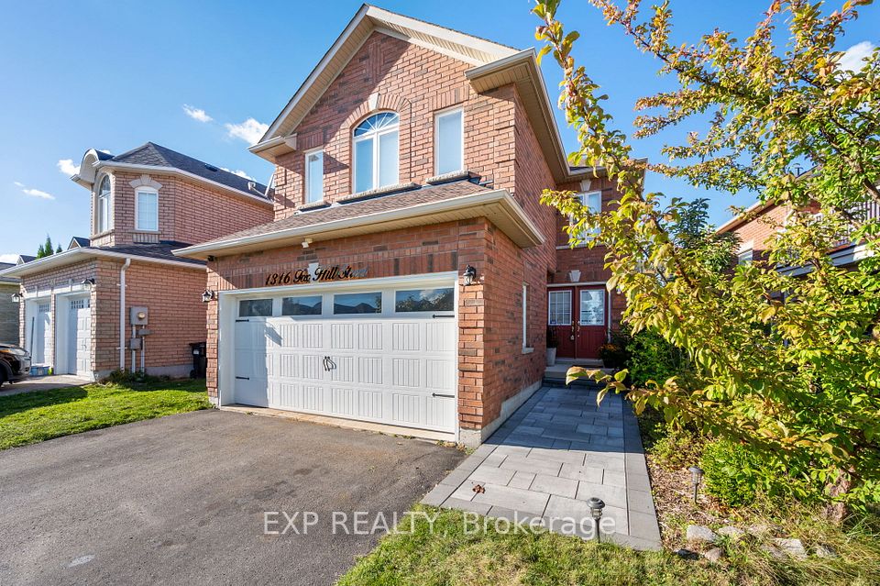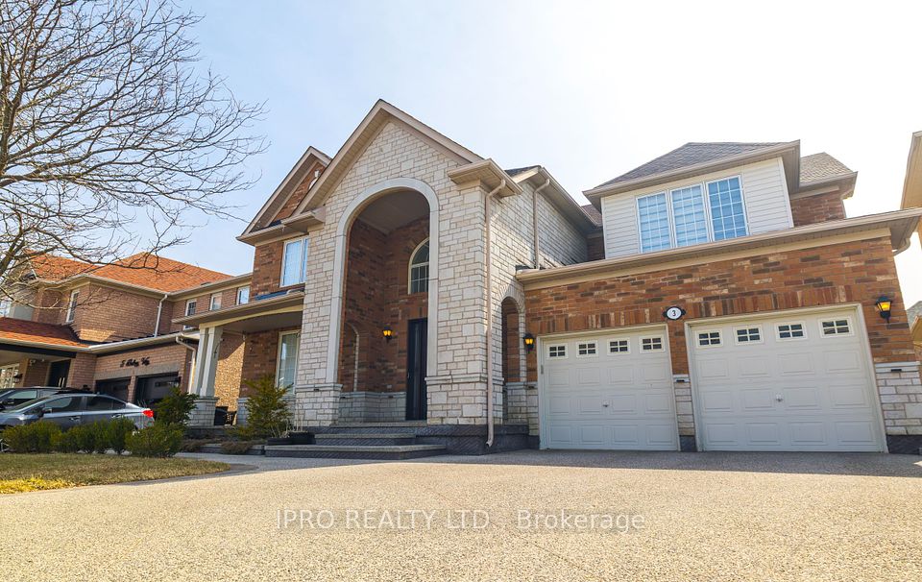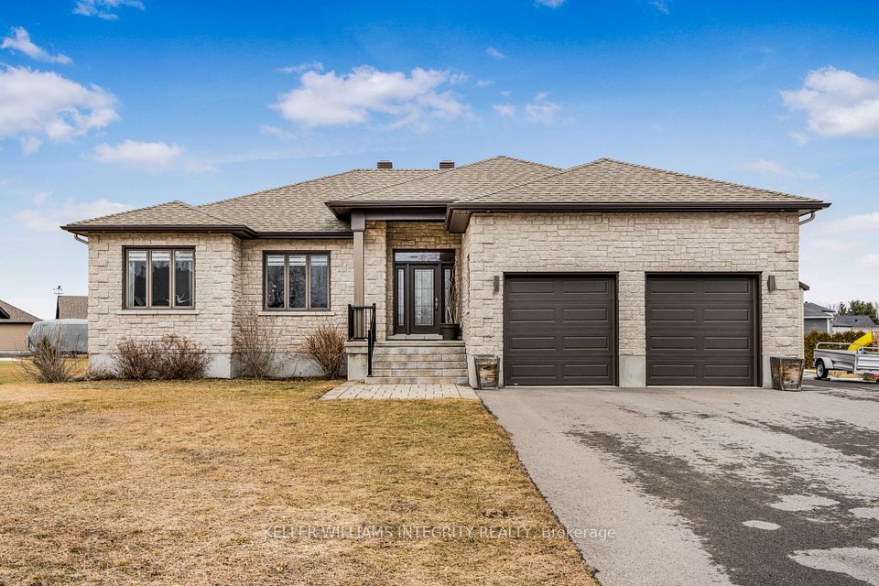$1,389,900
206 Eaton Street, Halton Hills, ON L7G 5Y2
Virtual Tours
Price Comparison
Property Description
Property type
Detached
Lot size
N/A
Style
2-Storey
Approx. Area
N/A
Room Information
| Room Type | Dimension (length x width) | Features | Level |
|---|---|---|---|
| Living Room | 2.879 x 4.735 m | Gas Fireplace, Hardwood Floor, Wall Sconce Lighting | Main |
| Kitchen | 5.161 x 4.548 m | Quartz Counter, Centre Island, Walk-Out | Main |
| Family Room | 2.839 x 5.27 m | Hardwood Floor, Built-in Speakers, Window | Main |
| Office | 2.592 x 2.828 m | Window, Hardwood Floor | Main |
About 206 Eaton Street
Check out the perfect family layout in this 4+1-bedroom, 4 bathroom, 2-storey home situated between 2 bungalows (for even more privacy!)! The main floor offers updated hardwood flooring throughout, a formal living room with built-in gas fireplace surrounded by stone and wall sconces, a dining room with coffered ceilings, main floor office and a mudroom with custom, built-in storage cabinets and access to the garage. The back of the main floor offers a completely renovated kitchen (2019) and oversized island (holding seating for 5! and tons of storage) with quartz countertops, mosaic ceramic backsplash, hardwood flooring, pot lights and stainless-steel appliances. With the family room just off the kitchen and a walk-out to the backyard from the kitchen, entertaining throughout the year in this beautiful family home is a breeze! Upstairs you will be greeted by 4 great-sized bedrooms all with engineered hardwood. The primary features his and her closets and a gorgeous completely renovated (2016) ensuite with soaker tub and separate walk-in shower with glass doors. The basement was finished in 2007 and provides lots of additional living and entertaining space with a wet-bar, gym area, a 5th bedroom and 2-piece powder room! The main rec room has laminate flooring, a recessed entertainment space and built-in surround sound speakers. Both the front and back yard have been professionally landscaped in 2021 with new stonework and backyard gazebo (2014). Bonus features include a new furnace (2024), owned water softener (2017), new roof (2017) and tons of built-in bonus storage in the garage.
Home Overview
Last updated
Mar 7
Virtual tour
None
Basement information
Full, Finished
Building size
--
Status
In-Active
Property sub type
Detached
Maintenance fee
$N/A
Year built
2024
Additional Details
MORTGAGE INFO
ESTIMATED PAYMENT
Location
Some information about this property - Eaton Street

Book a Showing
Find your dream home ✨
I agree to receive marketing and customer service calls and text messages from Condomonk. Consent is not a condition of purchase. Msg/data rates may apply. Msg frequency varies. Reply STOP to unsubscribe. Privacy Policy & Terms of Service.






