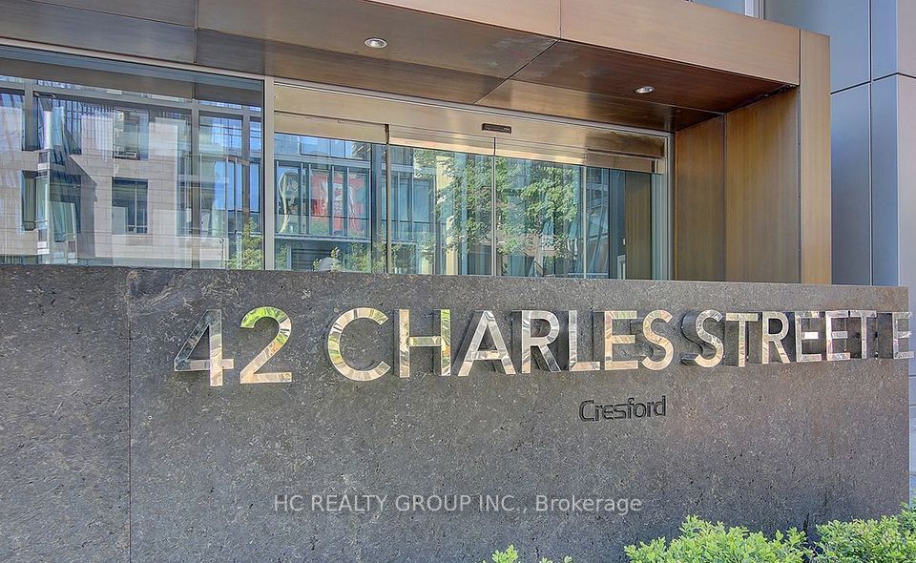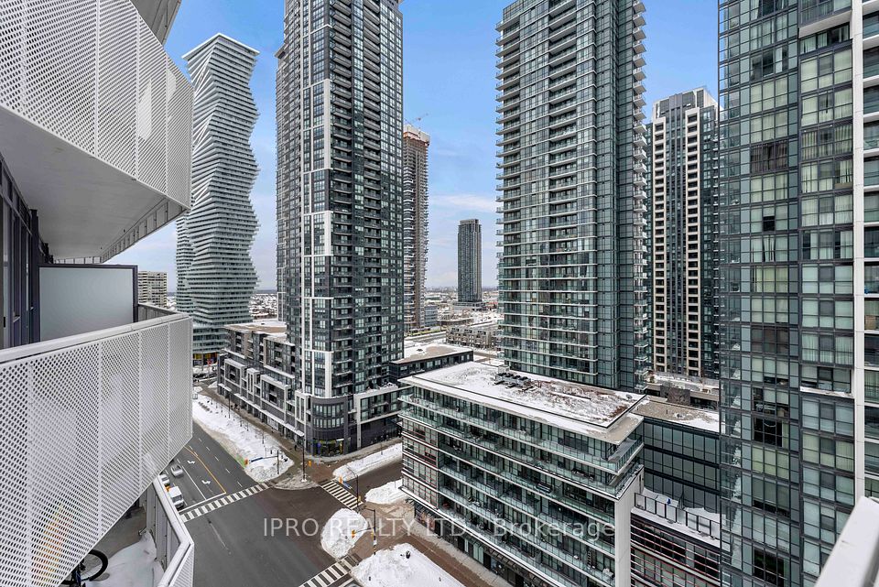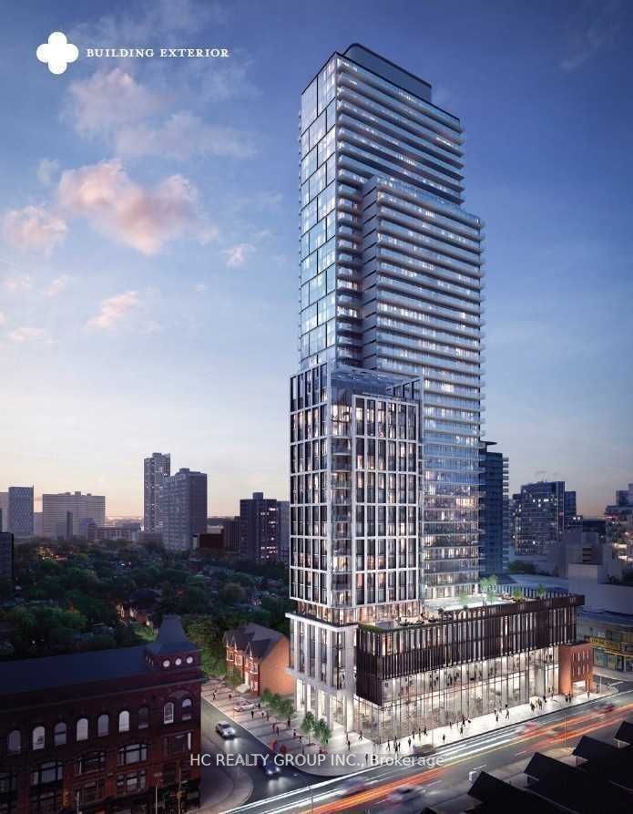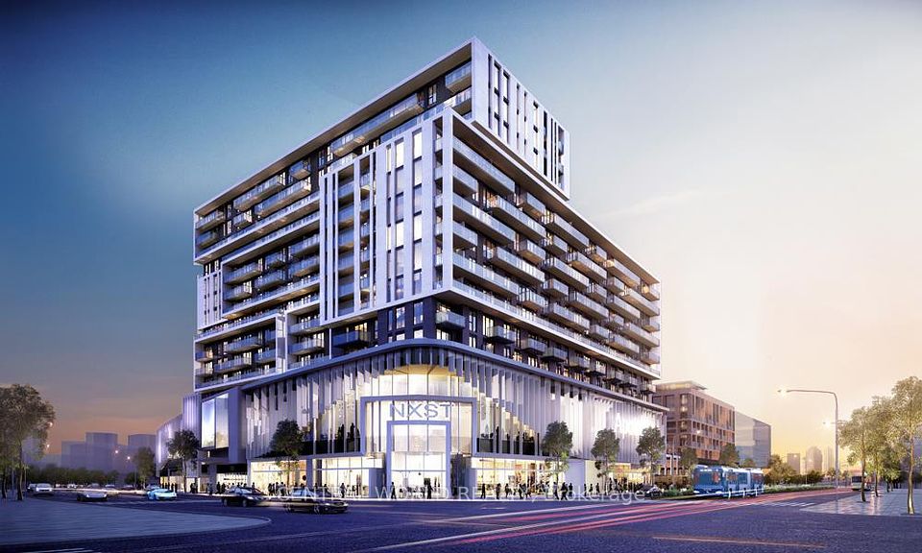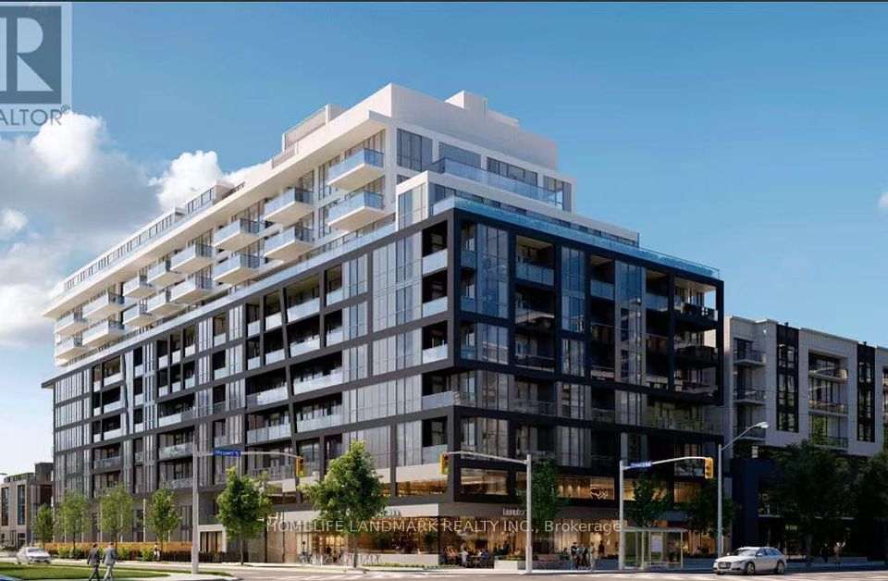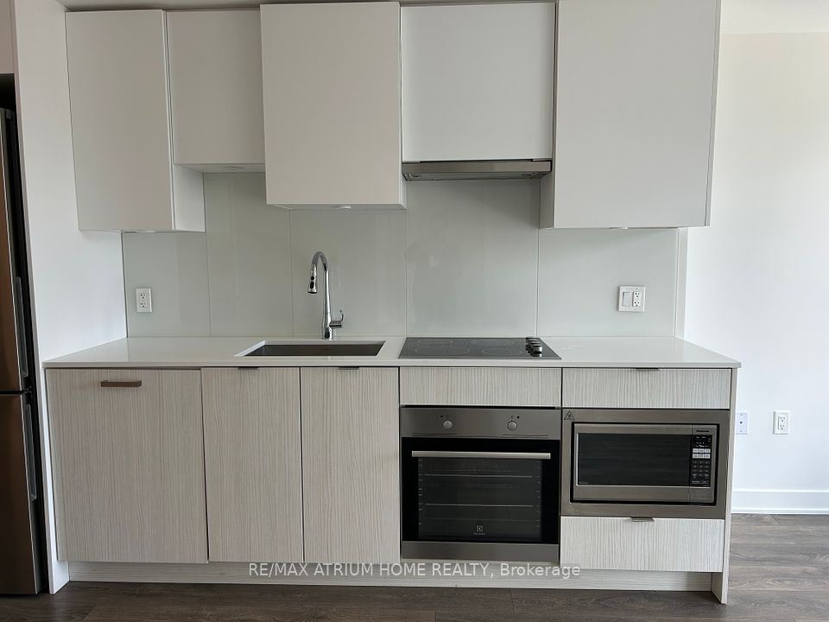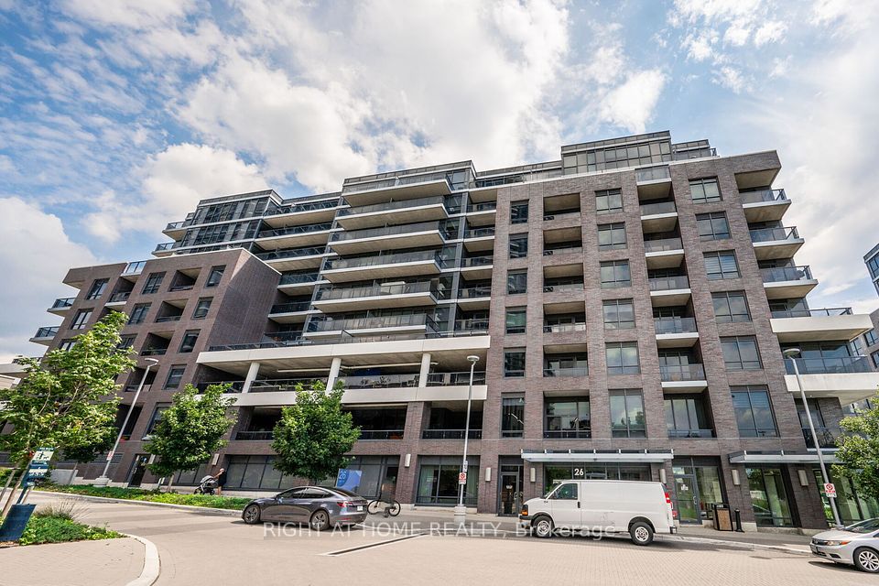$3,000
2055 Appleby Line, Burlington, ON L7L 7H1
Price Comparison
Property Description
Property type
Condo Apartment
Lot size
N/A
Style
Apartment
Approx. Area
N/A
Room Information
| Room Type | Dimension (length x width) | Features | Level |
|---|---|---|---|
| Living Room | 5.02 x 3.4 m | Laminate | Main |
| Dining Room | 4.16 x 3.78 m | Laminate | Main |
| Kitchen | 3.7 x 2.48 m | N/A | Main |
| Primary Bedroom | 4.26 x 3.4 m | Laminate | Main |
About 2055 Appleby Line
If you need lots of space, this bright top floor corner unit is the condo in the Orchard is for you! In the heart of the Orchard. Enjoy vaulted ceilings, large windows, beautiful wide-plank laminate flooring and neutral floor tiles, two walkouts, two sizeable bedrooms, two full bathrooms (one 3-piece and one 4-piece) and a large laundry/utility room with extra storage space. The generous living room features a vaulted ceiling, large windows, and a double garden door walkout to the balcony. Serve family dinners or host friends in the open-concept dining room, also with a vaulted ceiling, located adjacent to the kitchen. The updated kitchen offers plenty white wood cabinetry and counter space, wide-plank laminate flooring, vaulted ceiling and four appliances. Retire to the spacious primary bedroom complete with double garden doors to a balcony and the 3-piece ensuite bathroom with wood cabinetry, and an oversized moulded acrylic shower with glass doors. Bedroom two is equally spacious and offers an extra-large window and the 4-piece main bathroom offers a moulded acrylic soaker tub/shower combination. You'll be spoiled for choice when it comes to shopping, restaurants, and services with the Millcroft Shopping Centre right across the street. Parks and schools are nearby, and commuters will love the 5-minute access to the QEW and the 407 ETR and an 8-minute drive to the Appleby GO Train Station. At the resident clubhouse enjoy the gym, sauna and party room and there is ample visitor parking. Prefer no pets & no smokers. Credit check & references.
Home Overview
Last updated
1 day ago
Virtual tour
None
Basement information
None
Building size
--
Status
In-Active
Property sub type
Condo Apartment
Maintenance fee
$N/A
Year built
--
Additional Details
MORTGAGE INFO
ESTIMATED PAYMENT
Location
Some information about this property - Appleby Line

Book a Showing
Find your dream home ✨
I agree to receive marketing and customer service calls and text messages from Condomonk. Consent is not a condition of purchase. Msg/data rates may apply. Msg frequency varies. Reply STOP to unsubscribe. Privacy Policy & Terms of Service.






