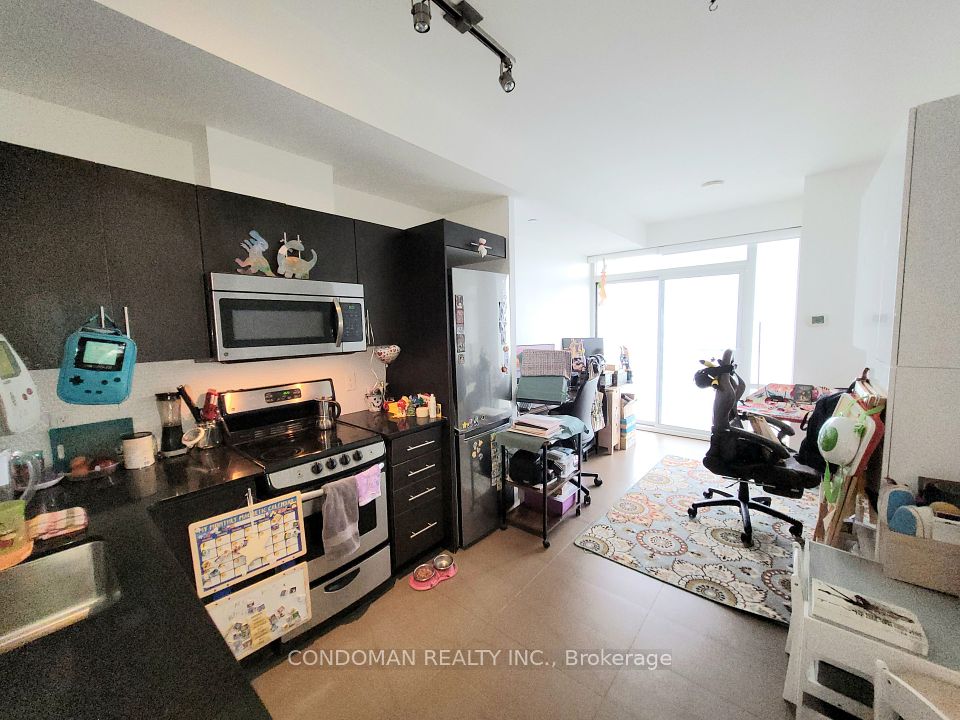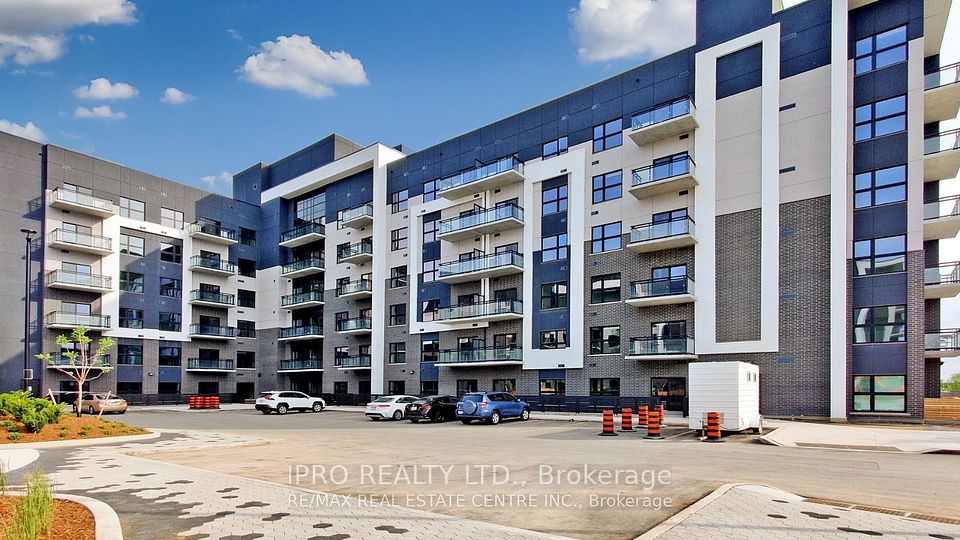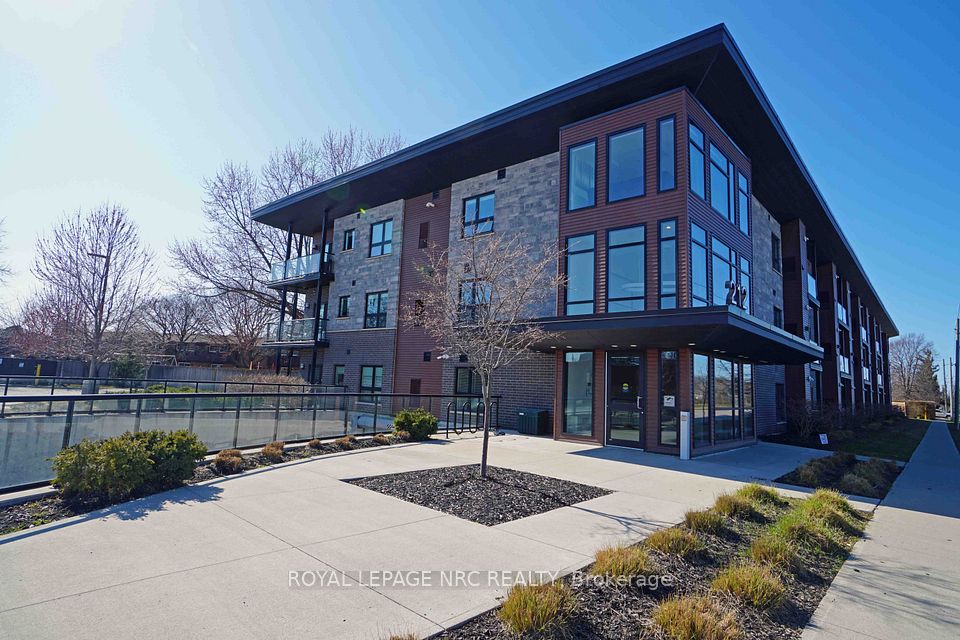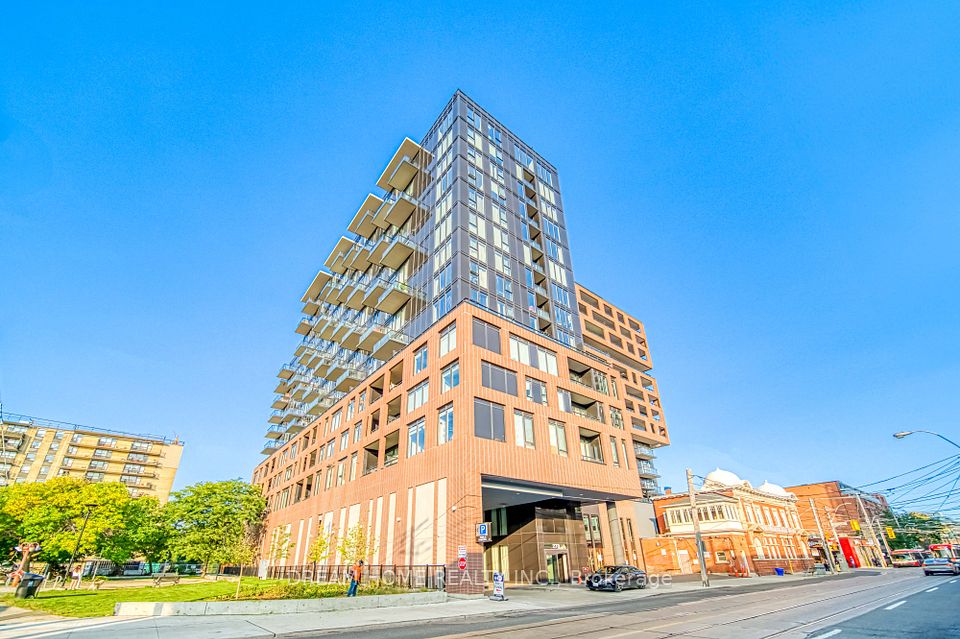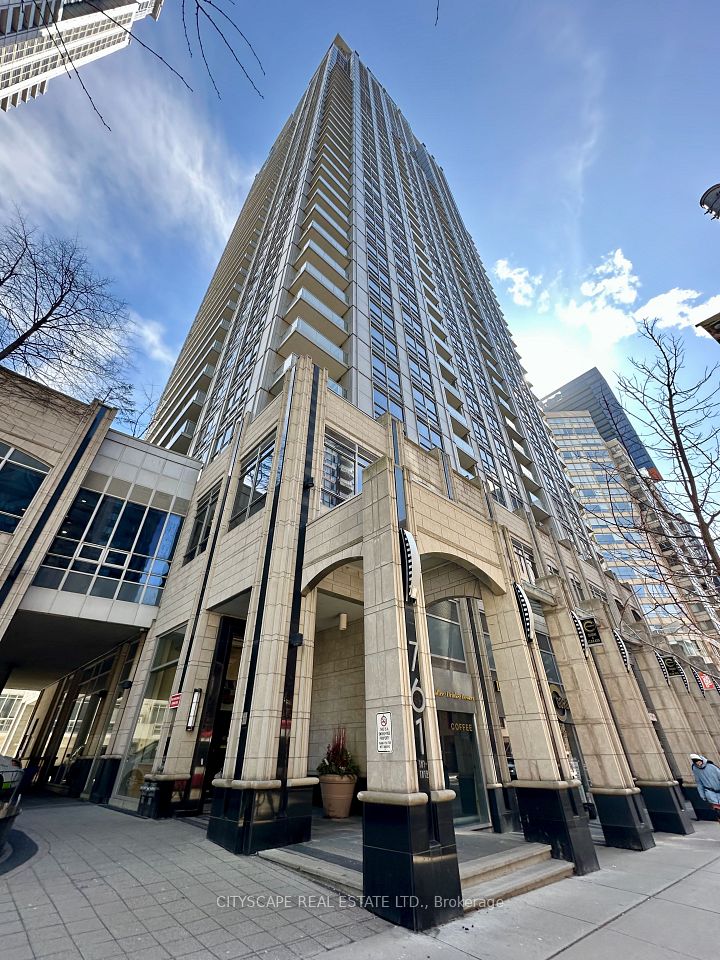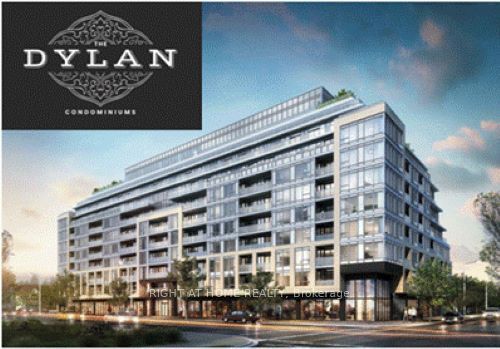$2,000
Last price change Mar 23
205 Sherway Gardens Road, Toronto W08, ON M9C 0A5
Property Description
Property type
Condo Apartment
Lot size
N/A
Style
Apartment
Approx. Area
500-599 Sqft
Room Information
| Room Type | Dimension (length x width) | Features | Level |
|---|---|---|---|
| Dining Room | 7.41 x 3.03 m | Hardwood Floor, Open Concept, Mirrored Closet | Main |
| Living Room | 7.41 x 3.03 m | W/O To Patio, Combined w/Br, Combined w/Dining | Main |
| Bedroom | 7.41 x 3.03 m | Hardwood Floor, Murphy Bed, Combined w/Living | Main |
| Kitchen | 5.32 x 1.77 m | Modern Kitchen, Quartz Counter, Stainless Steel Appl | Main |
About 205 Sherway Gardens Road
Stunning ground-floor studio with a sizable terrace and convenient street access! Enjoy easy access to your unit via the terrace door; it's perfect when dropping off groceries, ordering UberEats or heading out for your morning walk! You can easily run in or out without having to ride the elevator every time you are heading out to run an errand! Located in the highly sought-after One Sherway condominiums; you will love this beautifully upgraded, bright and modern studio apartment located in a prime Etobicoke location! High 9-foot ceilings & hardwood floors throughout! Stylish and functional living space boasts an automated queen-size murphy bed with built-in storage and a wall-mounted smart TV! The sleek and stylish renovated kitchen features quartz countertops, stainless steel appliances, tile backsplash and undermount sink! Gorgeous 'spa-like' 4 piece bath, spacious walk-in closet, double mirrored foyer closet and ensuite laundry offer maximum convenience! Enjoy resort-style amenities including a state-of-the-art fitness centre, indoor pool, sauna, party room and 24-hour concierge! Steps to Sherway Gardens, TTC, ravine walking/biking trails, restaurants, Trillium Hospital and more! Unbeatable location with easy access to downtown, Pearson Airport and the 427/QEW/Gardiner Expressway! Move in and experience luxury, convenience and comfort all in one!
Home Overview
Last updated
Mar 23
Virtual tour
None
Basement information
None
Building size
--
Status
In-Active
Property sub type
Condo Apartment
Maintenance fee
$N/A
Year built
--
Additional Details
Price Comparison
Location

Shally Shi
Sales Representative, Dolphin Realty Inc
MORTGAGE INFO
ESTIMATED PAYMENT
Some information about this property - Sherway Gardens Road

Book a Showing
Tour this home with Shally ✨
I agree to receive marketing and customer service calls and text messages from Condomonk. Consent is not a condition of purchase. Msg/data rates may apply. Msg frequency varies. Reply STOP to unsubscribe. Privacy Policy & Terms of Service.






