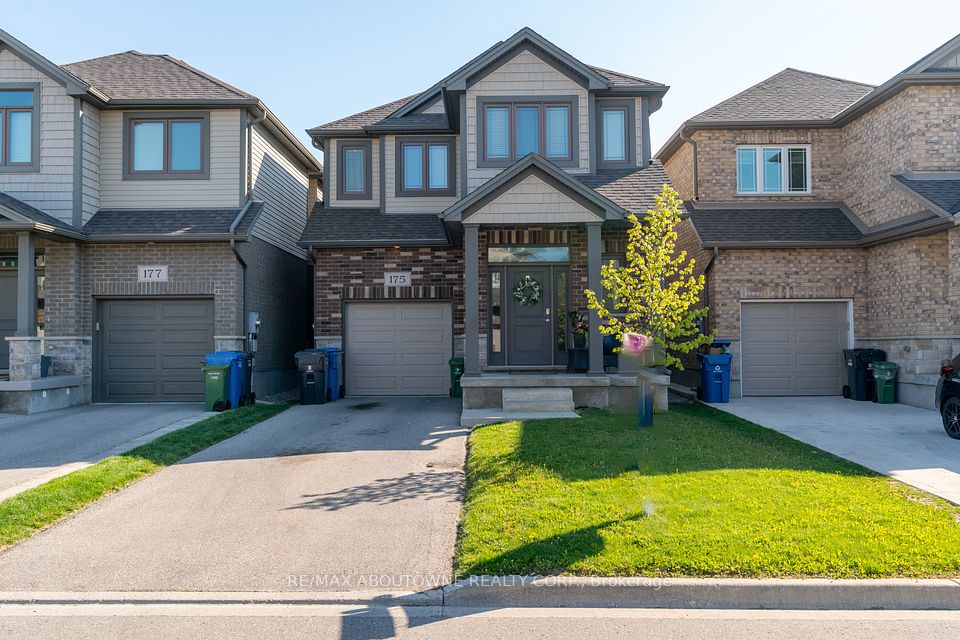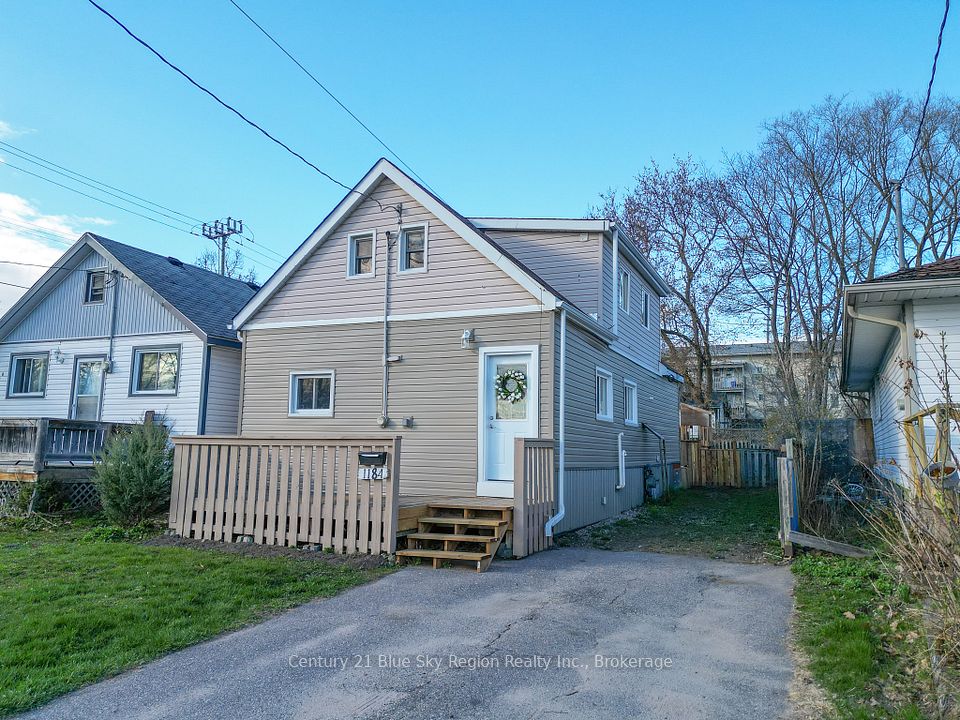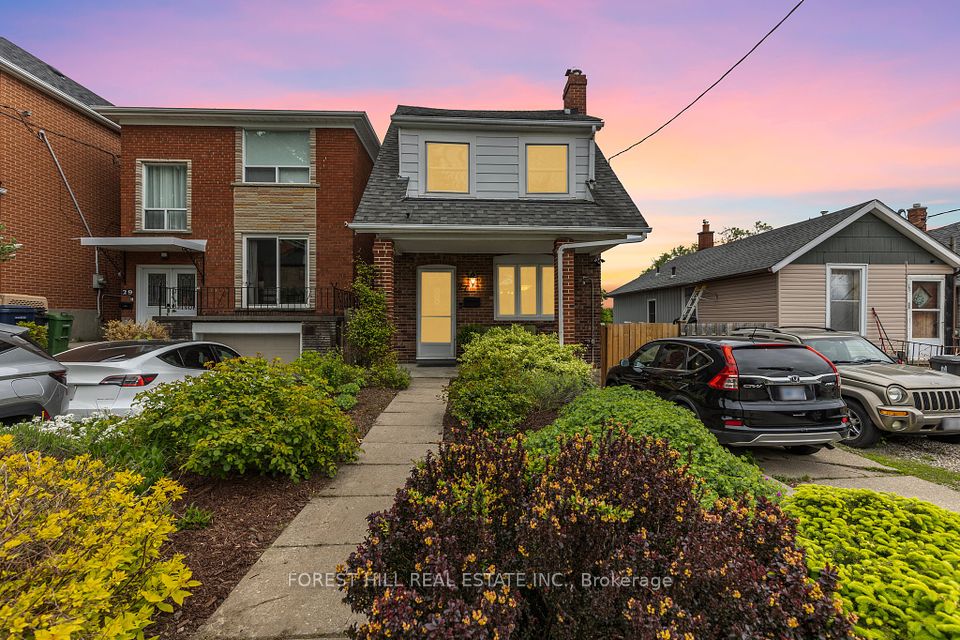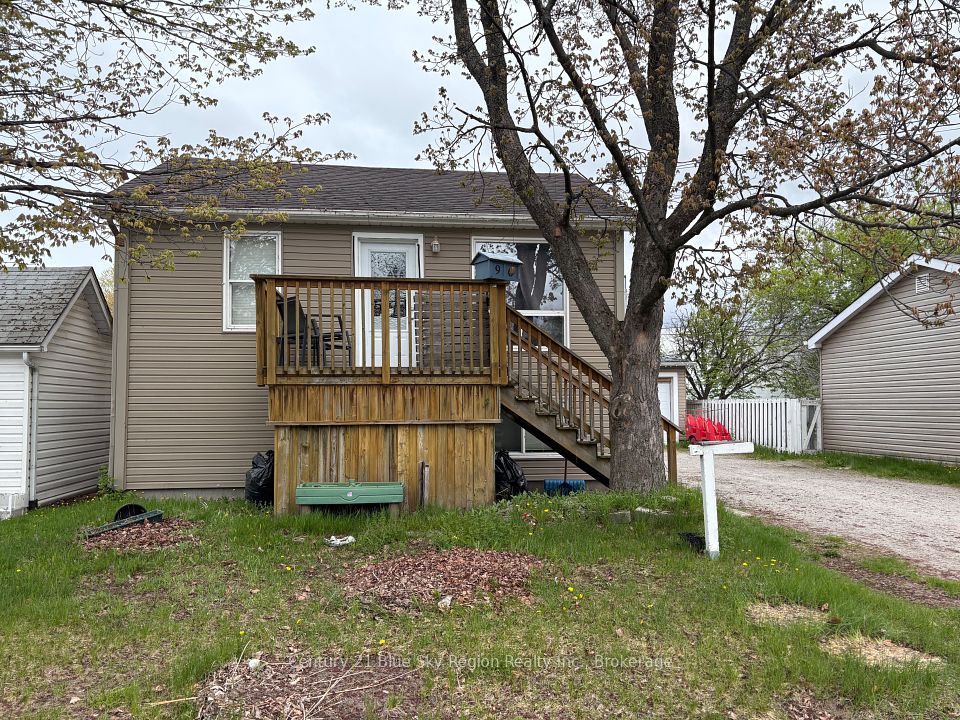$579,900
205 Cherry Street, Timmins, ON P4N 6W3
Property Description
Property type
Detached
Lot size
< .50
Style
2-Storey
Approx. Area
1500-2000 Sqft
Room Information
| Room Type | Dimension (length x width) | Features | Level |
|---|---|---|---|
| Kitchen | 4.9 x 2.5 m | N/A | Main |
| Breakfast | 3.4 x 2.8 m | N/A | Main |
| Dining Room | 4.3 x 3.4 m | N/A | Main |
| Family Room | 9.4 x 4.4 m | N/A | Main |
About 205 Cherry Street
Welcome to this exquisite turnkey residence that perfectly blends style, space, and sophistication. Boasting over 1,900 sq. ft. of beautifully appointed living space plus a fully finished basement, this expansive family home offers comfort and functionality for modern living. With four generously sized bedrooms, including a luxurious primary suite featuring a private ensuite and terrace doors that open to a serene balcony, every detail has been thoughtfully designed for everyday enjoyment. Wake up with your morning coffee on the balcony or relax in the spa-like ensuite retreat. The inviting living room, complete with a cozy gas fireplace, is ideal for entertaining guests or enjoying quiet family nights. An abundance of updated windows floods the space with natural light, enhancing the home's warm and welcoming ambiance. Host unforgettable dinners in the formal dining room, highlighted by an elegant doorway that opens to a covered balcony perfect for extended entertaining or peaceful evenings outdoors. At the heart of the home lies a custom-designed kitchen, sure to impress with high-end cabinetry, a stunning pantry, and all included appliances. A charming breakfast nook overlooks the deck area, creating a tranquil spot to start your day. The fully finished basement expands your living space with a stylish recreation room featuring another gas fireplace, plus a one-of-a-kind wine tasting cellar that's sure to be a conversation piece. Additional highlights include an attached garage, ample storage, and a prime location within walking distance to the hospital and scenic trails. This is more than just a house it's a lifestyle.
Home Overview
Last updated
May 15
Virtual tour
None
Basement information
Full, Finished
Building size
--
Status
In-Active
Property sub type
Detached
Maintenance fee
$N/A
Year built
2024
Additional Details
Price Comparison
Location

Angela Yang
Sales Representative, ANCHOR NEW HOMES INC.
MORTGAGE INFO
ESTIMATED PAYMENT
Some information about this property - Cherry Street

Book a Showing
Tour this home with Angela
I agree to receive marketing and customer service calls and text messages from Condomonk. Consent is not a condition of purchase. Msg/data rates may apply. Msg frequency varies. Reply STOP to unsubscribe. Privacy Policy & Terms of Service.












