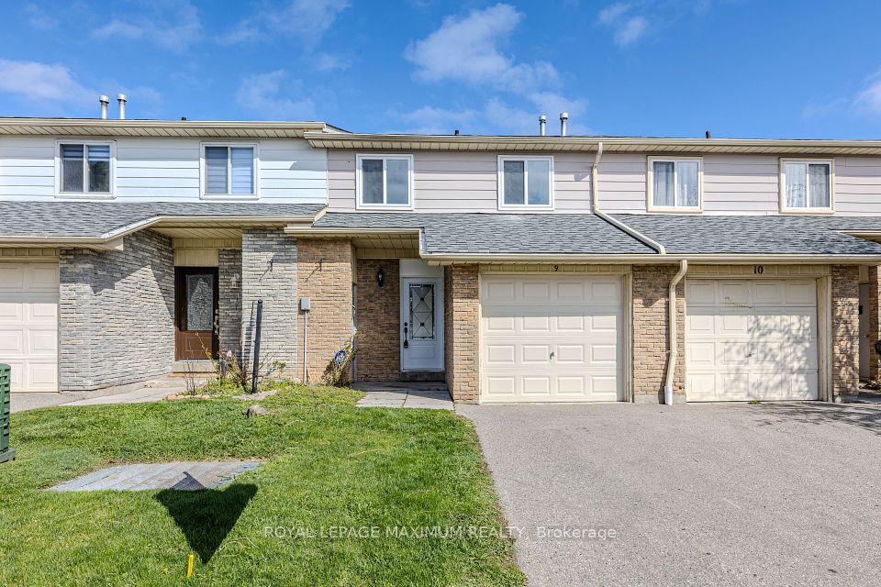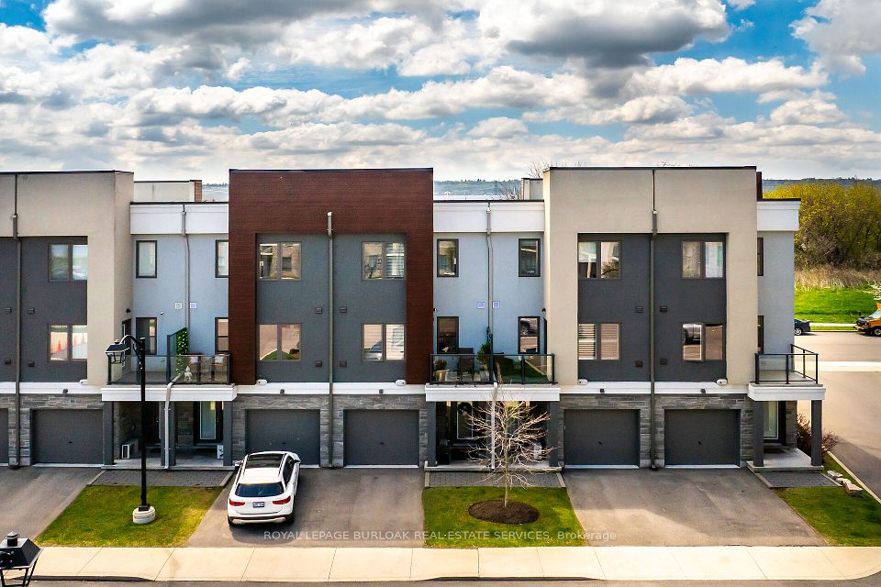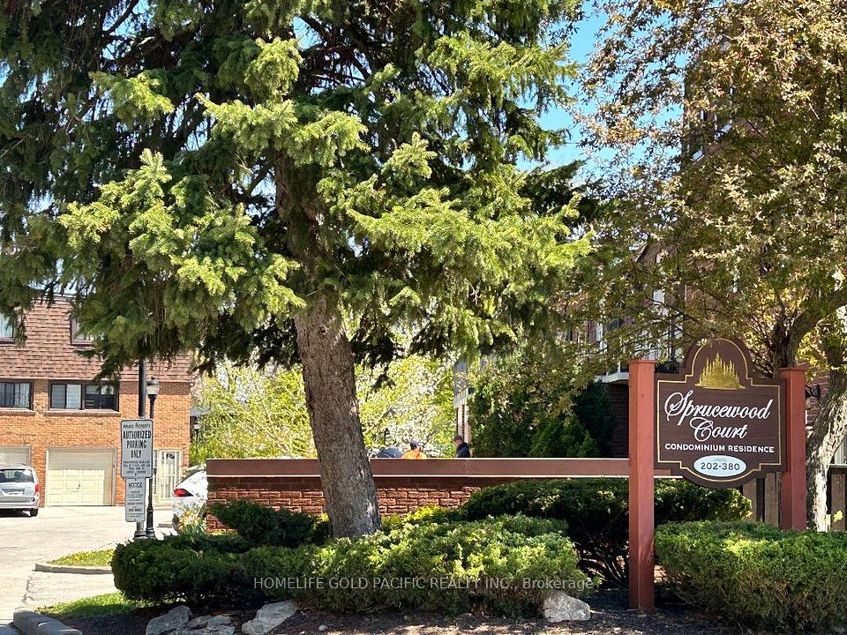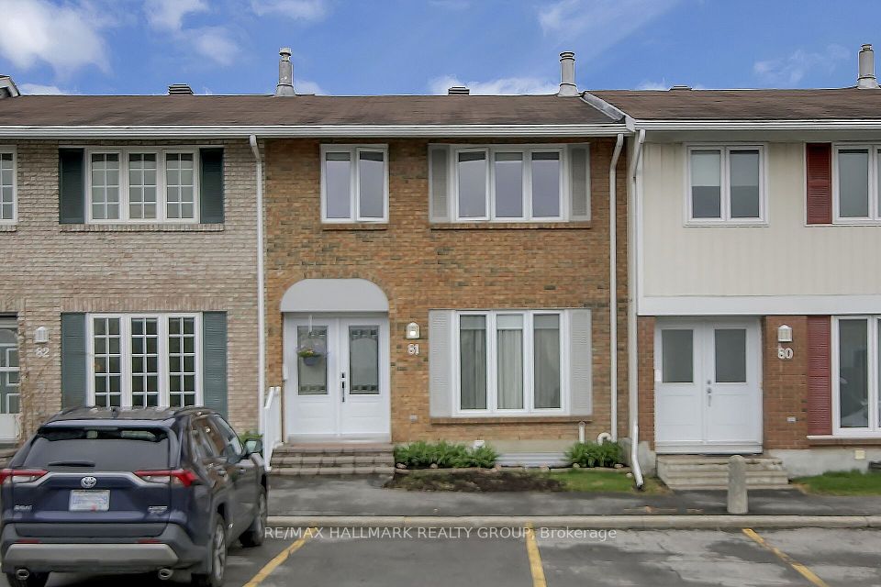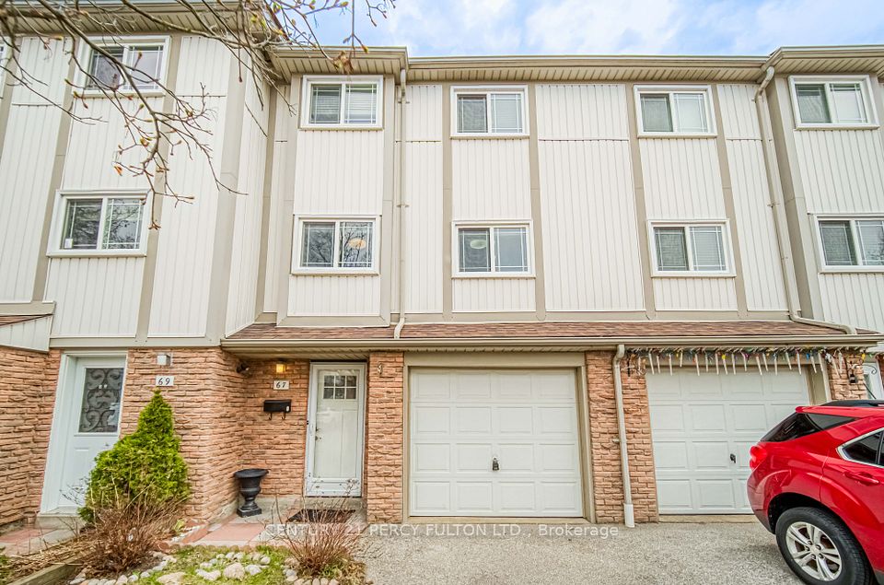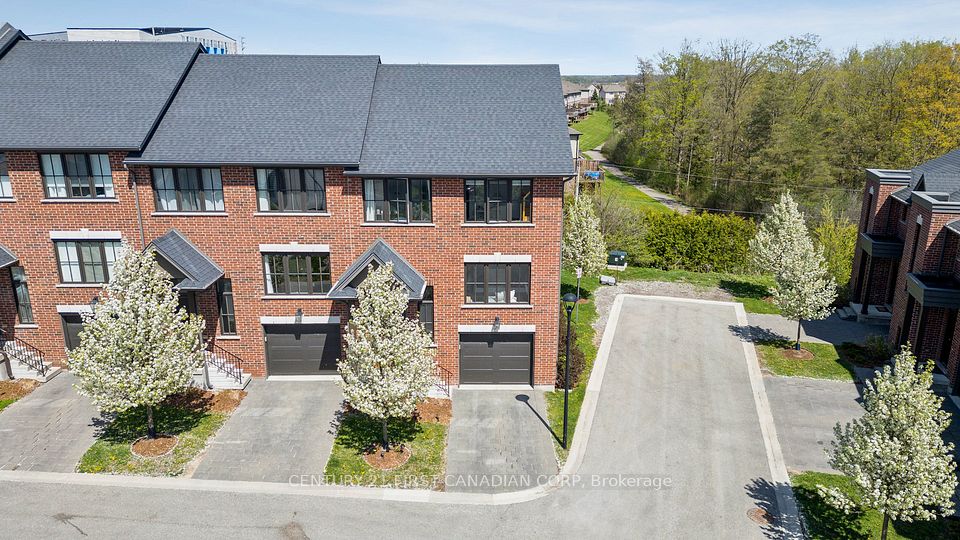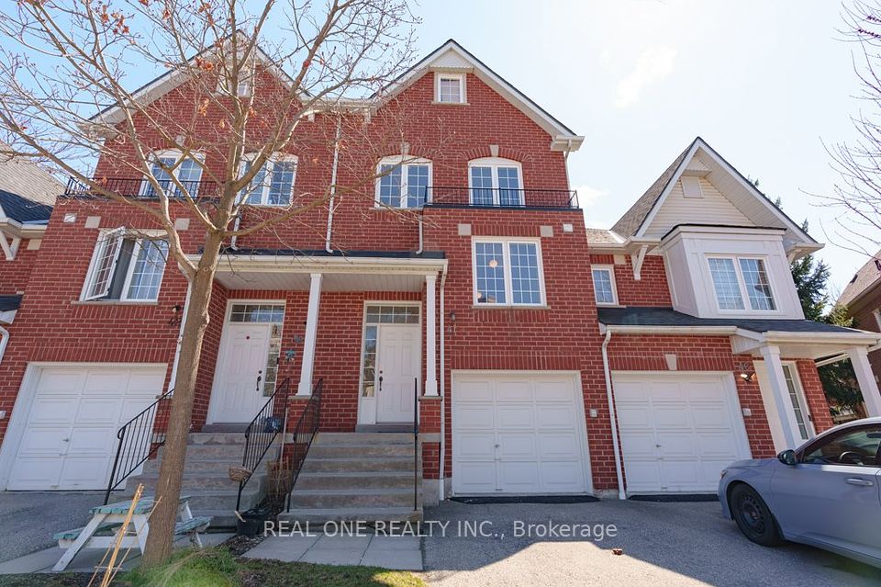$439,000
Last price change 6 days ago
205 CARLYLE Drive, London East, ON N5V 3K7
Property Description
Property type
Condo Townhouse
Lot size
N/A
Style
Multi-Level
Approx. Area
1000-1199 Sqft
Room Information
| Room Type | Dimension (length x width) | Features | Level |
|---|---|---|---|
| Kitchen | 2.84 x 2.73 m | Modern Kitchen, Stainless Steel Appl, Ceramic Backsplash | Main |
| Dining Room | 5.02 x 6.1 m | Combined w/Living, Pot Lights, Open Concept | Main |
| Living Room | 5.02 x 6.1 m | W/O To Yard, Combined w/Dining, Laminate | Main |
| Primary Bedroom | 4.38 x 2.96 m | Laminate, Large Closet, Large Window | Second |
About 205 CARLYLE Drive
Welcome To This Bright, Light-Filled 3 Bedroom 3 Washroom Townhome! Renovated From Top To Bottom! Open Concept Main Floor Lead To Own Private Fenced Backyard. Newly Renovated Kitchen, NEW Dishwasher, NEW Ranghood. NEW Laminate Throughout, NEW Inside Doors, Just Freshly Painted With Light Color, New Sinks, NEW Faucets, NEW Shower Cabin In A Basement. The Best Convenience Prime Location - schools, parks, and bus stops within walking distance. Argyle Mall, Argyle Arena, London International Airport, restaurants, and golf courses are just minutes away. Move In Ready Condition! Don't Miss!
Home Overview
Last updated
5 hours ago
Virtual tour
None
Basement information
Finished
Building size
--
Status
In-Active
Property sub type
Condo Townhouse
Maintenance fee
$337
Year built
--
Additional Details
Price Comparison
Location

Angela Yang
Sales Representative, ANCHOR NEW HOMES INC.
MORTGAGE INFO
ESTIMATED PAYMENT
Some information about this property - CARLYLE Drive

Book a Showing
Tour this home with Angela
I agree to receive marketing and customer service calls and text messages from Condomonk. Consent is not a condition of purchase. Msg/data rates may apply. Msg frequency varies. Reply STOP to unsubscribe. Privacy Policy & Terms of Service.






