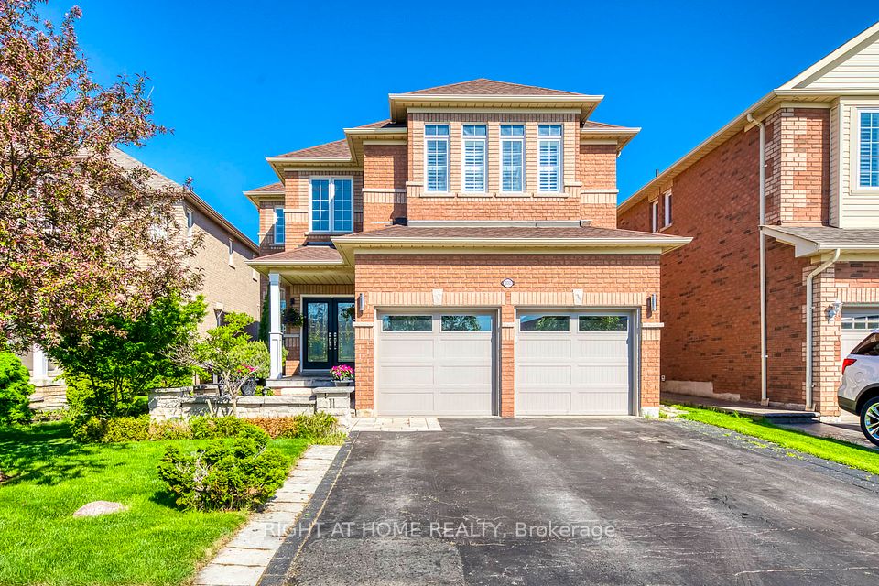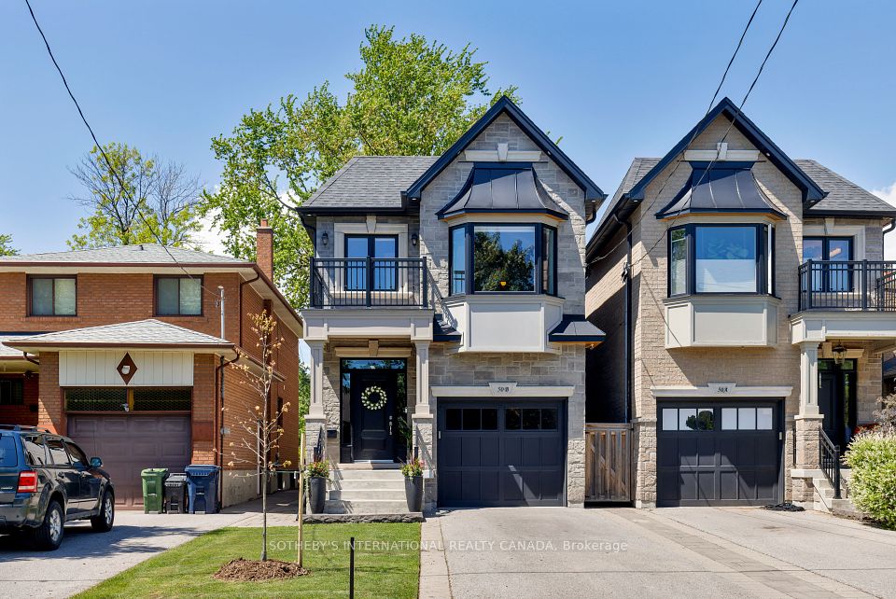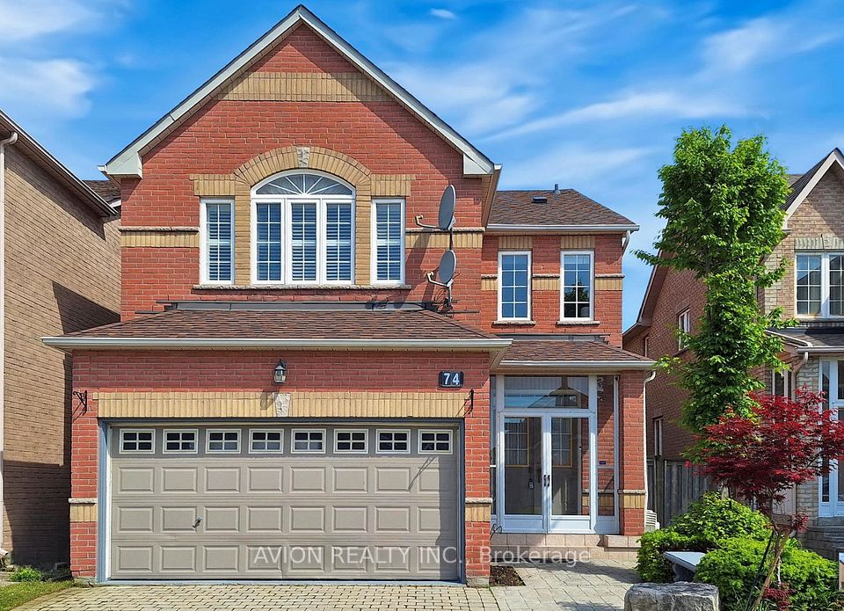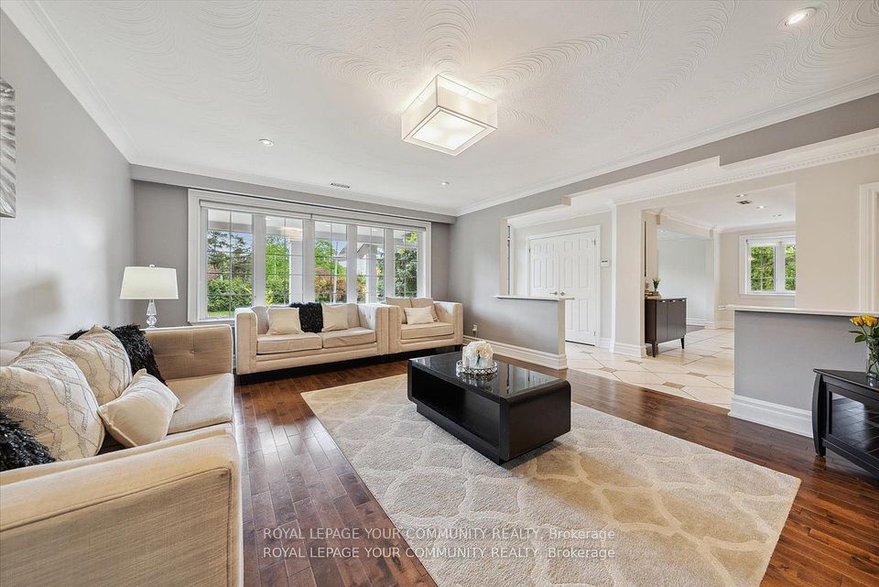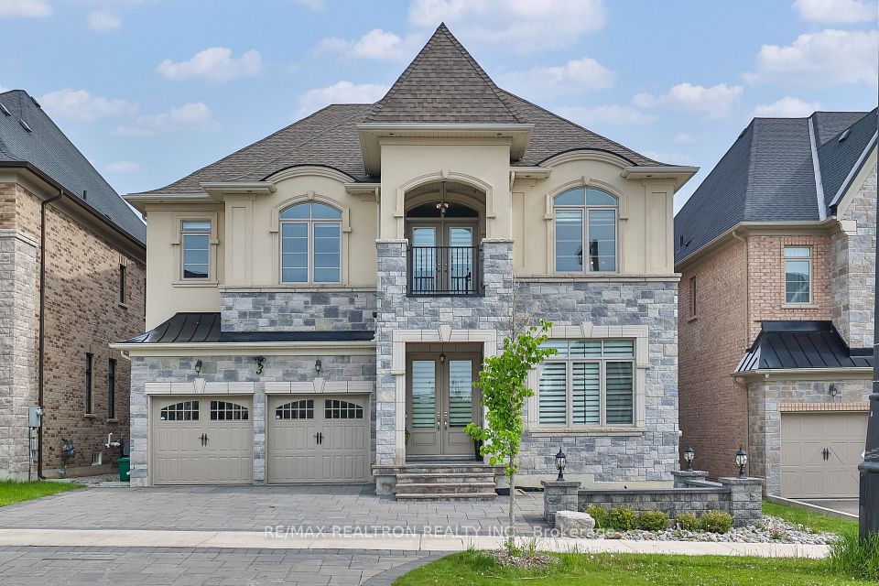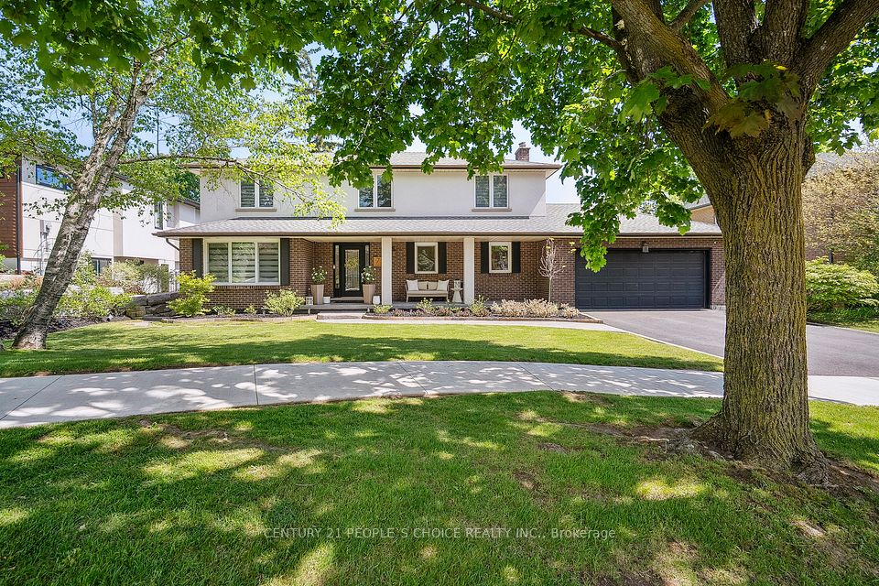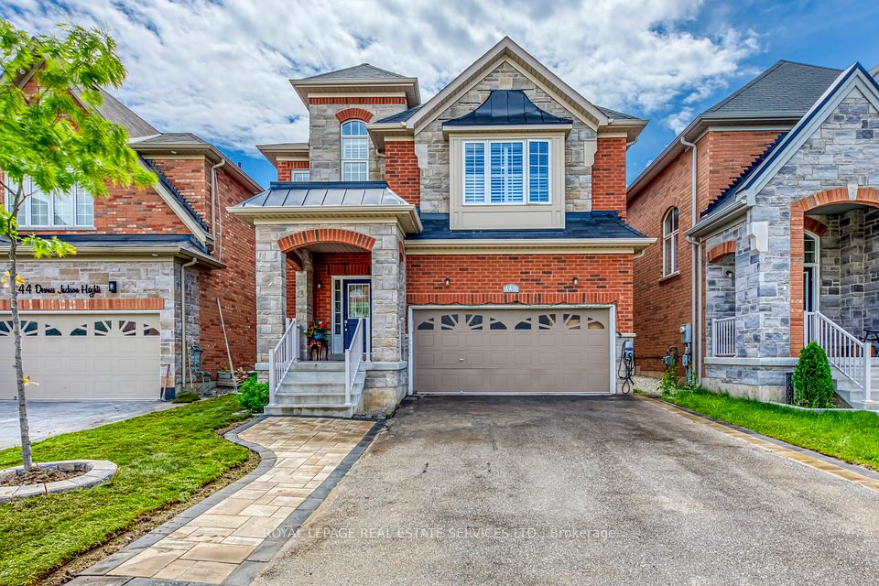$1,888,000
Last price change Apr 19
204 Lormel Gate, Vaughan, ON L4H 0C9
Property Description
Property type
Detached
Lot size
N/A
Style
2-Storey
Approx. Area
3000-3500 Sqft
Room Information
| Room Type | Dimension (length x width) | Features | Level |
|---|---|---|---|
| Living Room | 6.71 x 3.35 m | Crown Moulding, Pot Lights, Hardwood Floor | Main |
| Dining Room | 6.71 x 3.35 m | Crown Moulding, Pot Lights, Hardwood Floor | Main |
| Kitchen | 2.44 x 2.44 m | Stainless Steel Appl, Quartz Counter, Porcelain Floor | Main |
| Breakfast | 5 x 2.93 m | W/O To Yard, Porcelain Floor | Main |
About 204 Lormel Gate
Exceptional home in Vellore Village This beautifully maintained 4+2 bedroom and 5-bathroom home offers nearly 4,500 sq. ft. of upscale living in one of Vaughan's most sought-after neighborhoods. Enjoy a chefs kitchen with quartz counters and premium stainless steel appliances. The main floor features a home office with custom built-ins and a convenient laundry room. The primary suite boasts a spa-inspired ensuite and custom walk-in closet. The walk-out basement includes 2 bedrooms, a gym, a private theatre, and a personal sauna. Interlocking brick private backyard with a gazebo and garden shed. Located minutes from top schools, parks, a hospital, shopping, and dining. This is the perfect blend of space, style, and location.
Home Overview
Last updated
2 days ago
Virtual tour
None
Basement information
Finished, Finished with Walk-Out
Building size
--
Status
In-Active
Property sub type
Detached
Maintenance fee
$N/A
Year built
2024
Additional Details
Price Comparison
Location

Angela Yang
Sales Representative, ANCHOR NEW HOMES INC.
MORTGAGE INFO
ESTIMATED PAYMENT
Some information about this property - Lormel Gate

Book a Showing
Tour this home with Angela
I agree to receive marketing and customer service calls and text messages from Condomonk. Consent is not a condition of purchase. Msg/data rates may apply. Msg frequency varies. Reply STOP to unsubscribe. Privacy Policy & Terms of Service.






