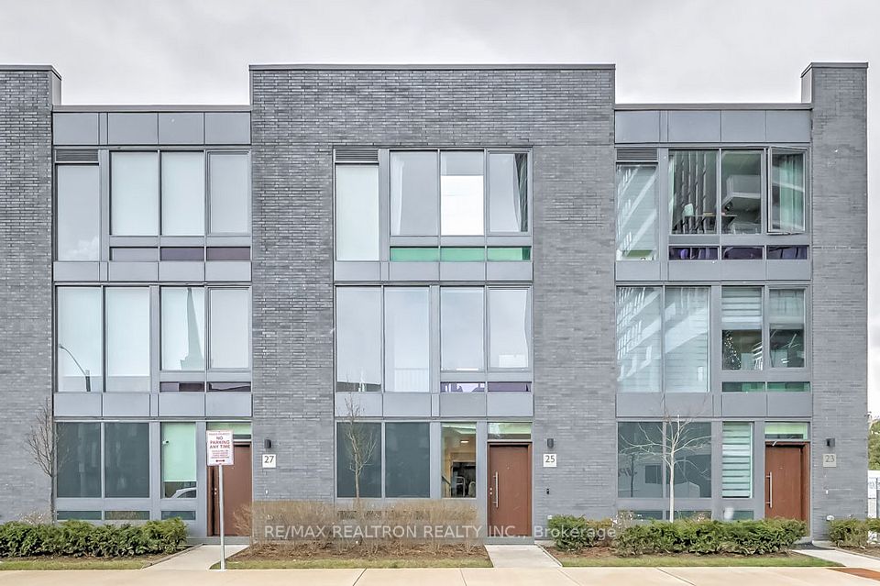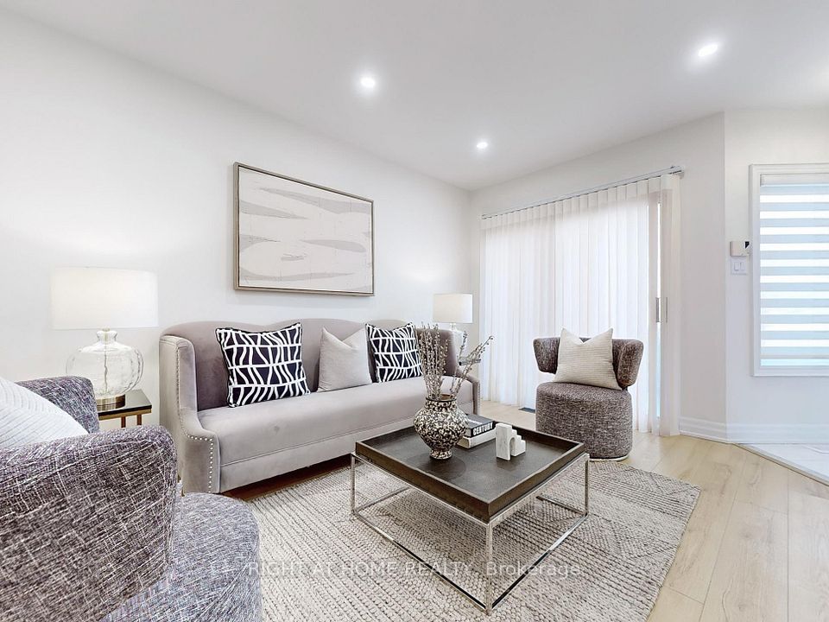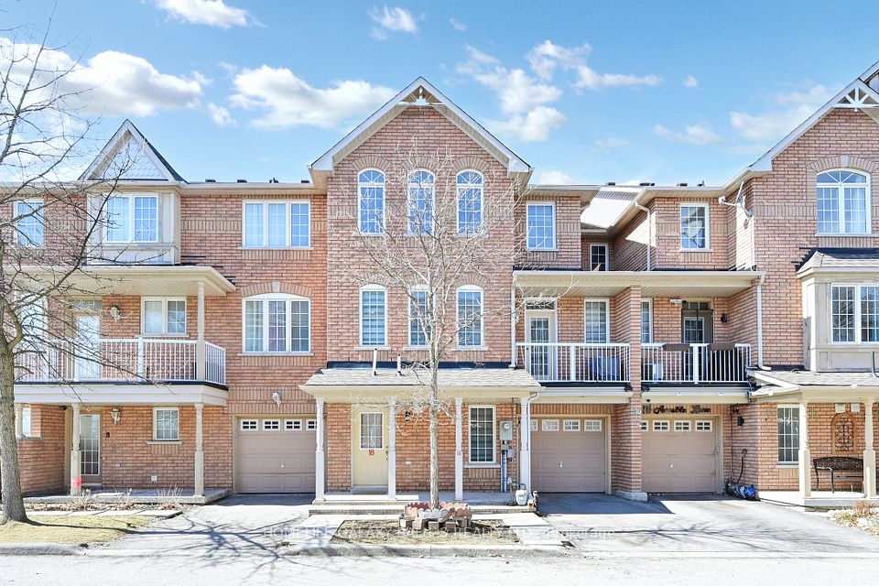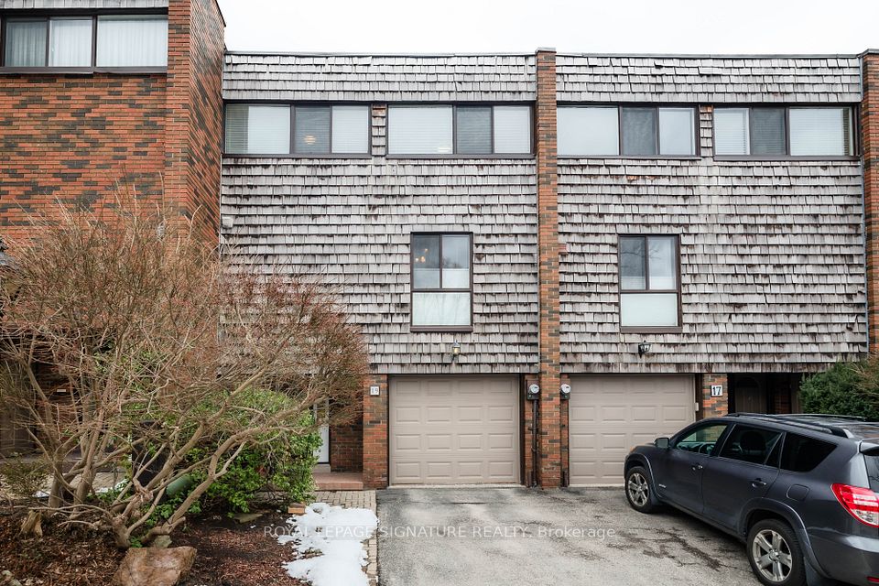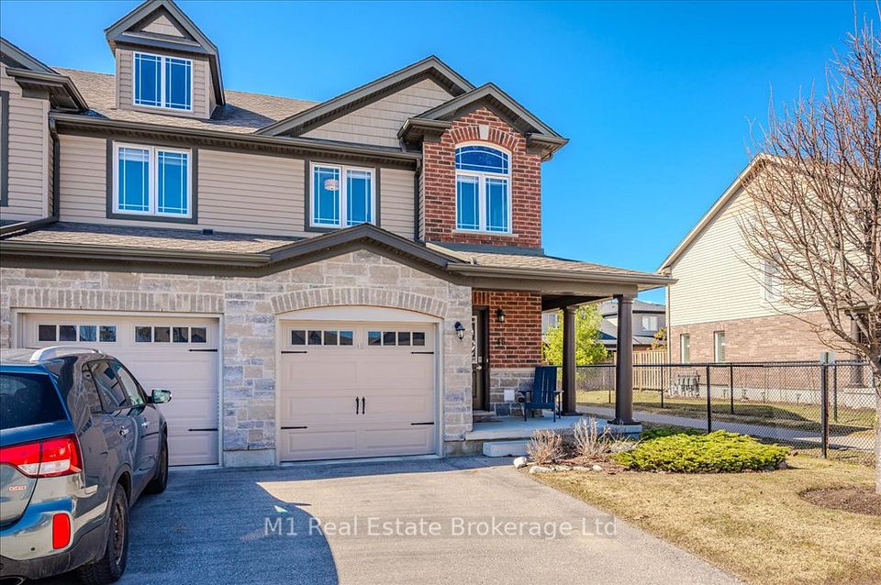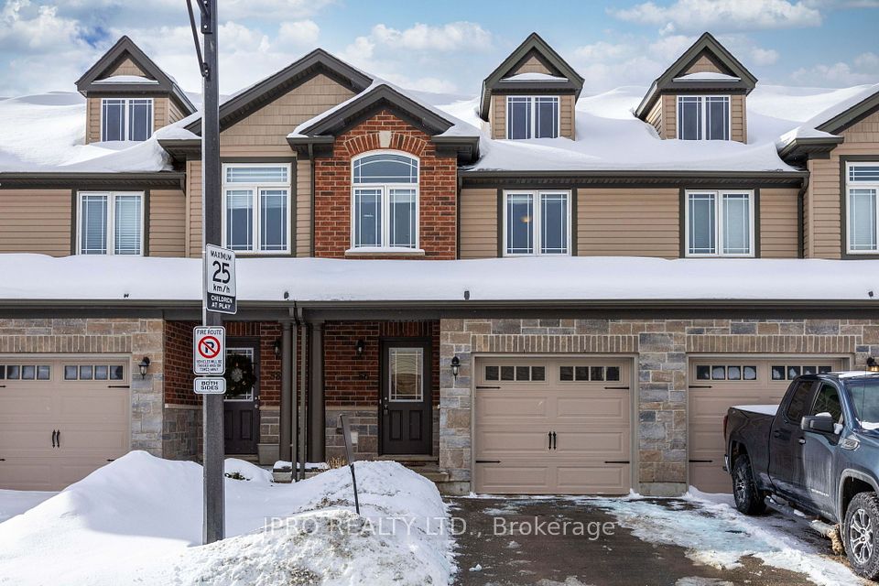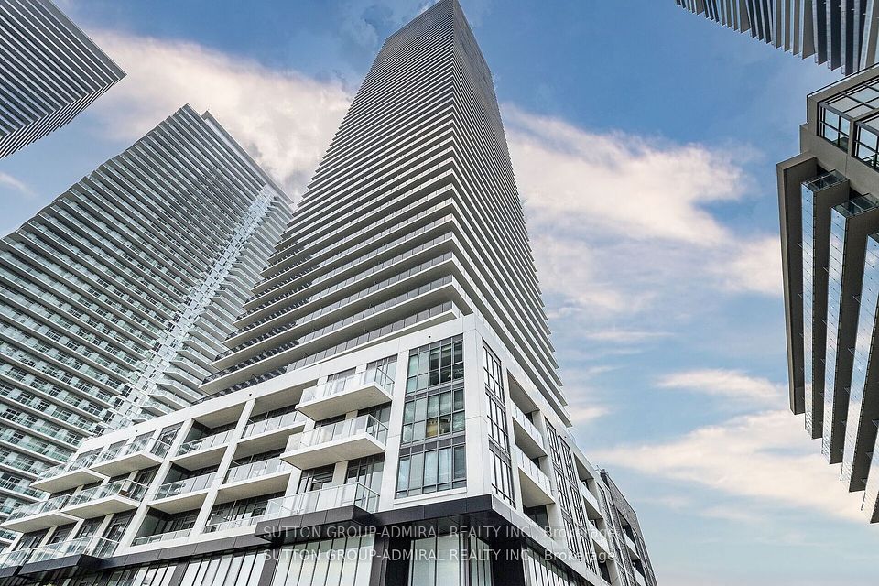$999,900
2039 Queensborough Gate, Mississauga, ON L5M 0Y1
Property Description
Property type
Condo Townhouse
Lot size
N/A
Style
2-Storey
Approx. Area
1400-1599 Sqft
Room Information
| Room Type | Dimension (length x width) | Features | Level |
|---|---|---|---|
| Living Room | 4.02 x 4.6 m | Hardwood Floor, Crown Moulding, Fireplace | Main |
| Dining Room | 2.93 x 3.35 m | Hardwood Floor, Crown Moulding, Open Concept | Main |
| Kitchen | 4.02 x 3.35 m | Hardwood Floor, W/O To Deck, Breakfast Bar | Main |
| Bedroom | 4.02 x 3.96 m | Hardwood Floor, Window, 4 Pc Ensuite | Second |
About 2039 Queensborough Gate
Welcome to this Stunning Executive Townhouse Located in the Highly Sought-after Central Erin Mills neighborhood, This Premium End-unit townhome is nestled within the top-ranked *John Fraser & St. Aloysius Gonzaga* school district. Step inside to a welcoming foyer, where a Versatile Den can serve as a third bedroom or Home Office. The bright and spacious second floor boasts 9.5 ft smooth ceilings w Crown molding and a luminous, beautifully designed living room featuring a stunning fireplace - a charming focal point for warmth and ambiance complemented by sun-drenched windows that flood the space with natural light. The open-concept kitchen offers a breakfast bar, modern granite waterfall countertop and a walkout to a generous deck - perfect for summer enjoyment. Elegant oak stairs with wrought iron pickets lead to the third floor, which boasts 9 ft ceilings, Hardwood flooring, and a Classy Primary bedroom with a double closet and 4-piece ensuite. A Sun-filled second bedroom offers a Double-door Closet. Enjoy the convenience of being just minutes from highways, University of Toronto Mississauga Campus, Credit Valley Hospital, Erin Mills Town Centre, and scenic trails at Mullet Creek & Park. Don't miss out on this move-in-ready, exceptionally well-maintained home in a prime location.
Home Overview
Last updated
12 hours ago
Virtual tour
None
Basement information
None
Building size
--
Status
In-Active
Property sub type
Condo Townhouse
Maintenance fee
$364.25
Year built
--
Additional Details
Price Comparison
Location

Shally Shi
Sales Representative, Dolphin Realty Inc
MORTGAGE INFO
ESTIMATED PAYMENT
Some information about this property - Queensborough Gate

Book a Showing
Tour this home with Shally ✨
I agree to receive marketing and customer service calls and text messages from Condomonk. Consent is not a condition of purchase. Msg/data rates may apply. Msg frequency varies. Reply STOP to unsubscribe. Privacy Policy & Terms of Service.






