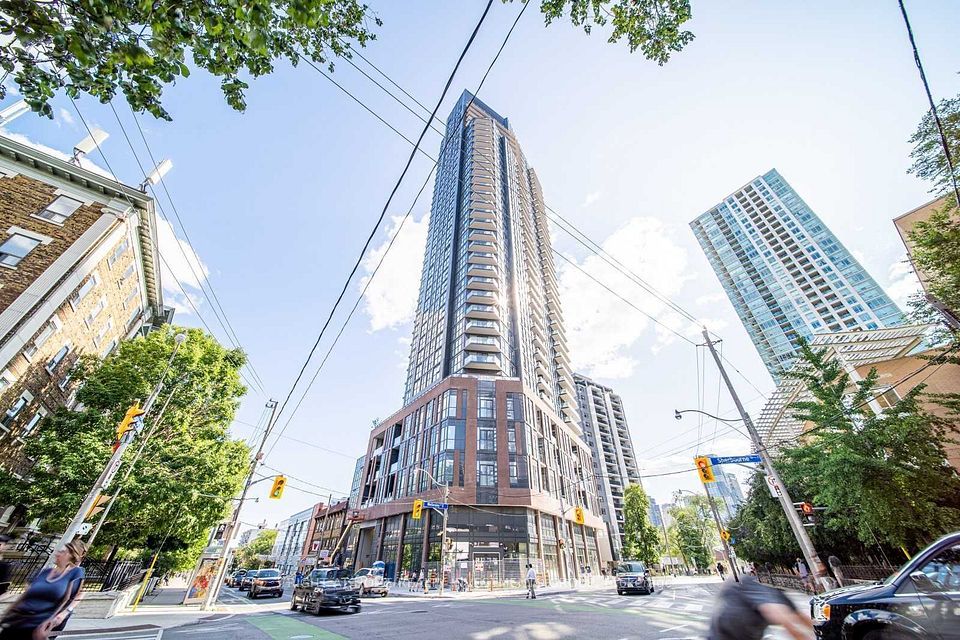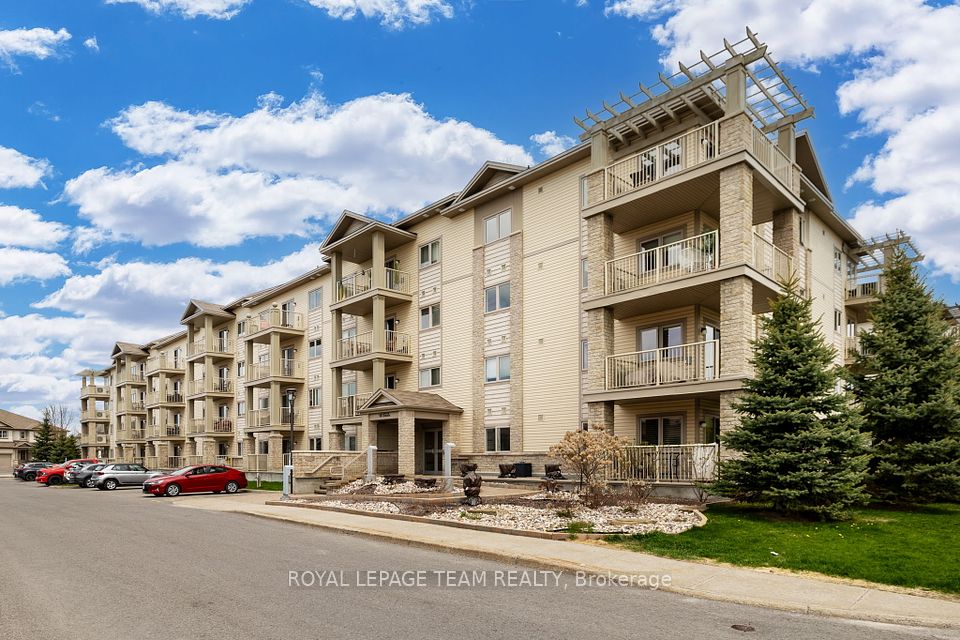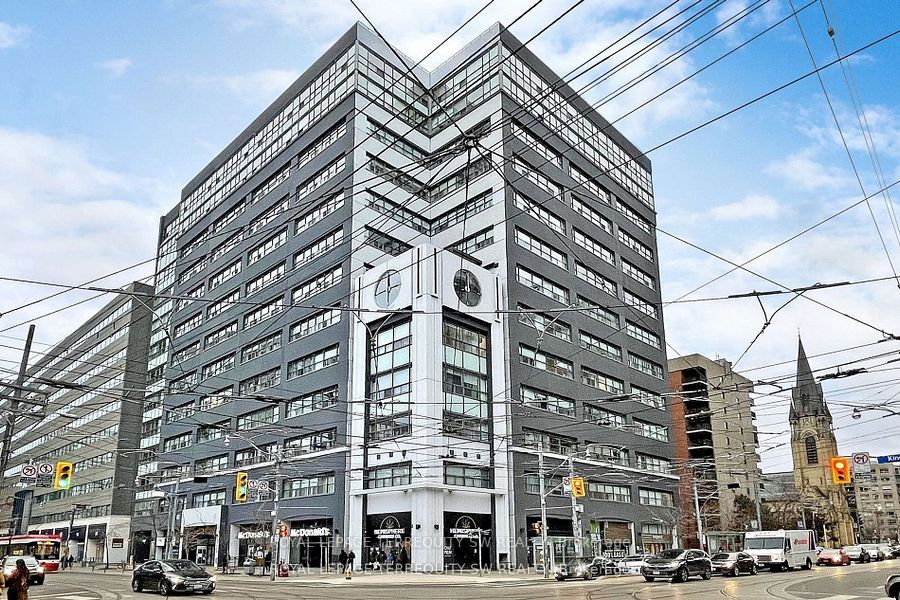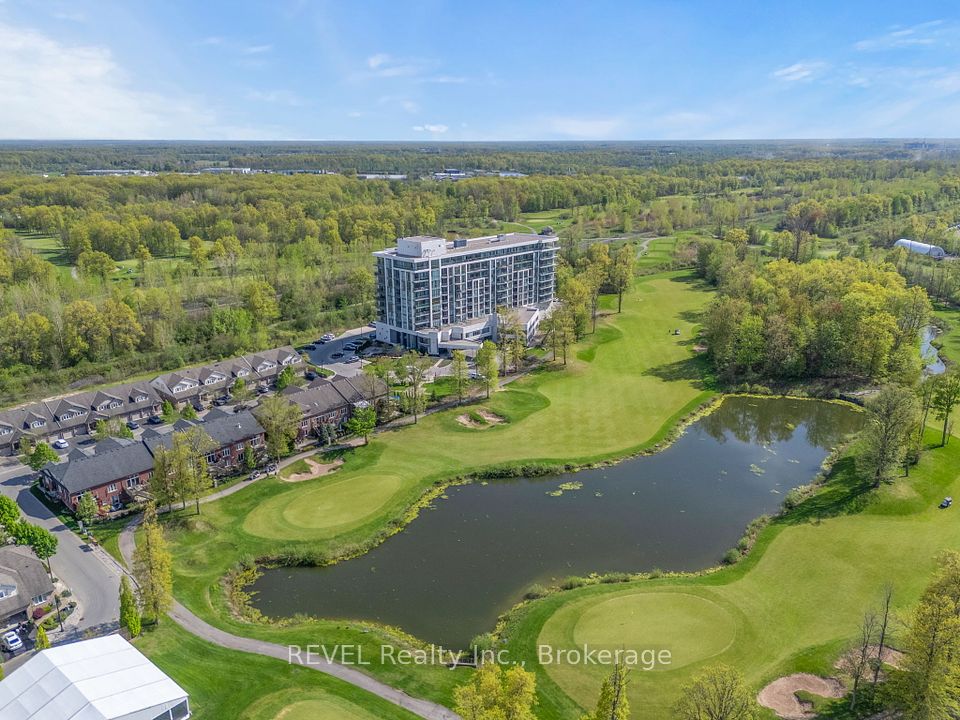$2,700
2033 Kennedy Road, Toronto E07, ON M1T 0B9
Property Description
Property type
Condo Apartment
Lot size
N/A
Style
Apartment
Approx. Area
700-799 Sqft
Room Information
| Room Type | Dimension (length x width) | Features | Level |
|---|---|---|---|
| Living Room | 2.16 x 4.39 m | W/O To Balcony | Main |
| Dining Room | 2.38 x 4.57 m | Combined w/Kitchen | Main |
| Kitchen | 2.38 x 4.57 m | Combined w/Dining, B/I Appliances | Main |
| Primary Bedroom | 2.98 x 3.05 m | Large Window, 3 Pc Ensuite | Main |
About 2033 Kennedy Road
Bright and spacious two bedroom condo with parking. West facing balcony and North facing bedrooms for quiet enjoyment. Open concept layout featuring 9ft ceilings, floor to ceiling windows with roller blinds installed. High-end finishes with built in appliances, full size front load washer.24/7 Concierge, friendly building staff and professional management onsite to assist you. Top Amenities, when finished will Include: library, music room, kids play area with rock wall, party room, fitness center with yoga studio. Excellent location, turn out to HWY 401, TTC bus stop, short distance to Agincourt Mall, Kennedy Commons for restaurants, supermarkets and entertainment. Unit will be professionally cleaned and move in ready for future residents!
Home Overview
Last updated
Jun 29
Virtual tour
None
Basement information
None
Building size
--
Status
In-Active
Property sub type
Condo Apartment
Maintenance fee
$N/A
Year built
--
Additional Details
Location

Angela Yang
Sales Representative, ANCHOR NEW HOMES INC.
Some information about this property - Kennedy Road

Book a Showing
Tour this home with Angela
I agree to receive marketing and customer service calls and text messages from Condomonk. Consent is not a condition of purchase. Msg/data rates may apply. Msg frequency varies. Reply STOP to unsubscribe. Privacy Policy & Terms of Service.












