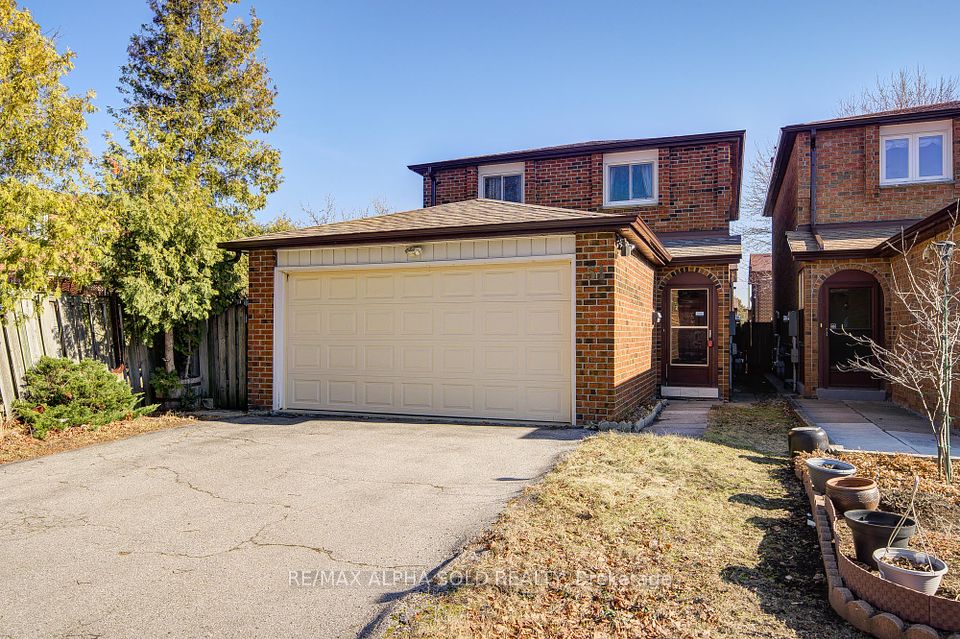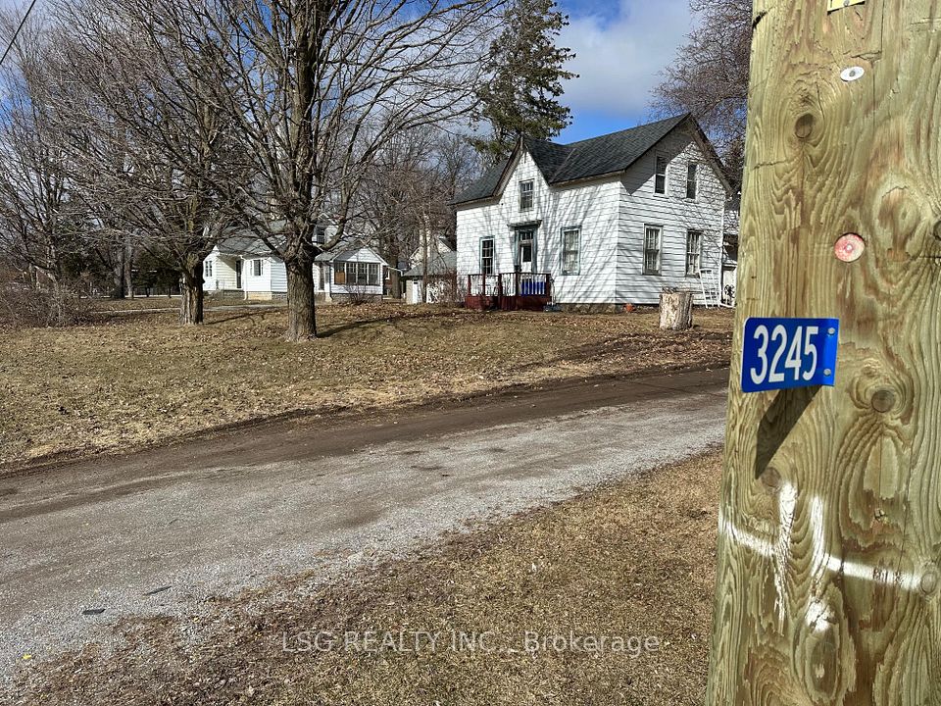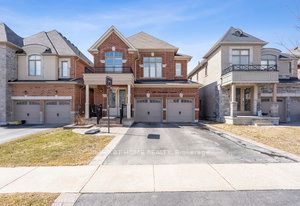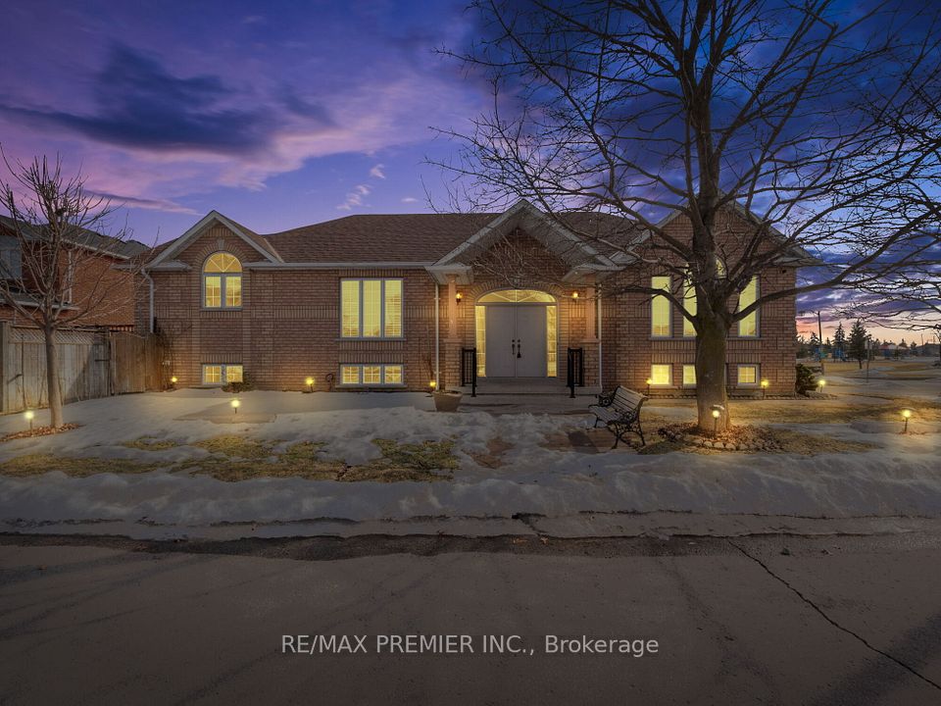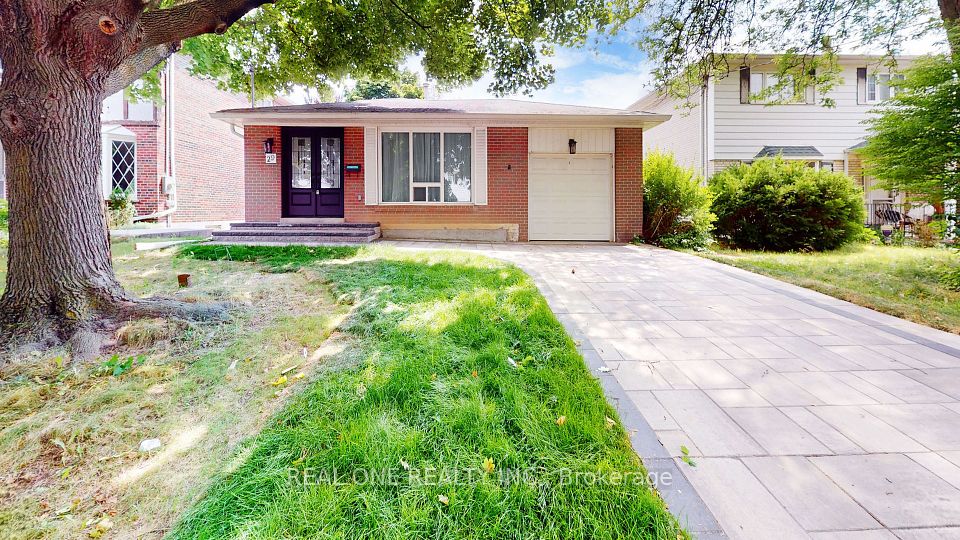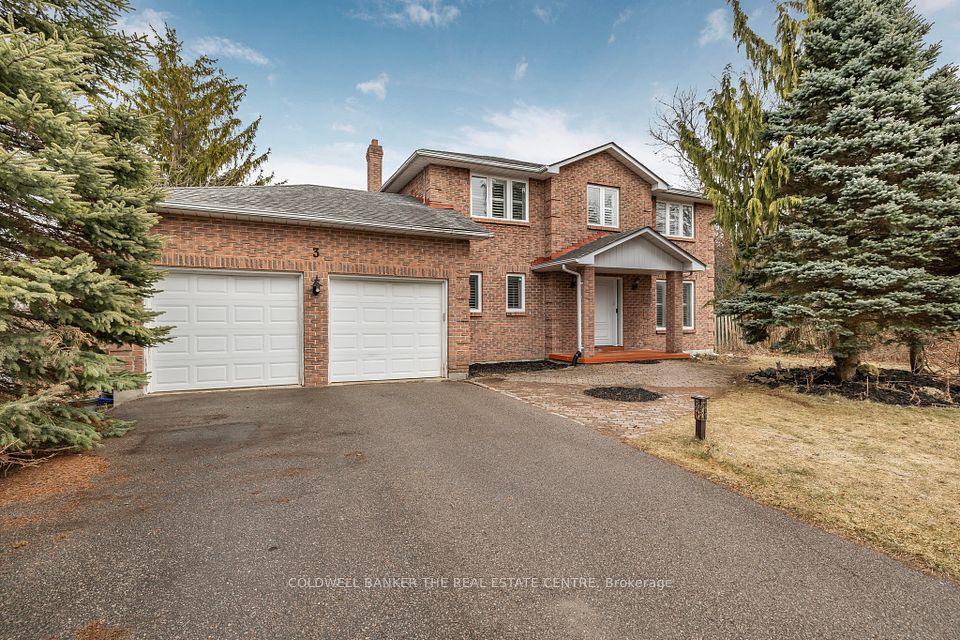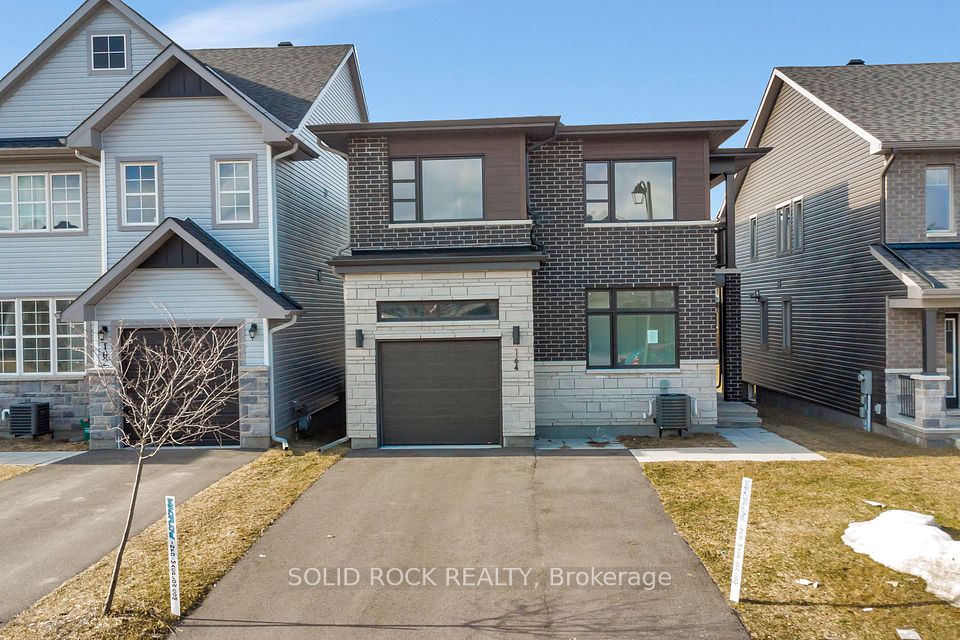$1,120,000
203 Stewart Street, Whitby, ON L1N 3V2
Virtual Tours
Price Comparison
Property Description
Property type
Detached
Lot size
N/A
Style
Backsplit 4
Approx. Area
N/A
Room Information
| Room Type | Dimension (length x width) | Features | Level |
|---|---|---|---|
| Kitchen | 6.55 x 2.87 m | Renovated, Hardwood Floor, Large Window | Main |
| Dining Room | 6.55 x 2.87 m | Renovated, Hardwood Floor, Large Window | Main |
| Living Room | 3.63 x 3.02 m | Renovated, W/O To Patio, Large Window | Main |
| Primary Bedroom | 6.38 x 4.04 m | Double Closet, Broadloom, Large Window | Upper |
About 203 Stewart Street
Be wowed with this impressive 4 Bedroom, 4 Bath home and backyard oasis! This unique 4-level home is much larger than it appears and perfect for multi-generational living! Relax in the upper Primary Suite featuring an oversize bedroom (with double entry doors, his & hers closets, large window and 5 pc Ensuite Bathroom with jet soaker tub), 2pc Powder Room, and Above Garage Family Room with hardwood flooring and large windows with East, South and West views! The main floor features a large renovated kitchen with dining or living area. The large modern island is moveable making the space transformable from Dining to Living. Continue to the In-Between floor where you'll find 3 generous bedrooms including one with a Semi-Ensuite leading to the renovated 4 pc bathroom. On the Lower Level you'll find a 3 pc bathroom, Games Room or Office and Recreation Room/Gym/Office with exposed brick wall and fireplace. Natural sunlight abounds throughout the home! The backyard oasis is an entertainers dream with an inground heated saltwater pool, hot tub, tiki hut, wood deck, and garden/pool shed. Newer entry and garage doors. So many updates including fresh painting throughout! Close to schools, restaurants, shopping, parks, 401 & 412.
Home Overview
Last updated
2 days ago
Virtual tour
None
Basement information
Crawl Space, Finished
Building size
--
Status
In-Active
Property sub type
Detached
Maintenance fee
$N/A
Year built
--
Additional Details
MORTGAGE INFO
ESTIMATED PAYMENT
Location
Some information about this property - Stewart Street

Book a Showing
Find your dream home ✨
I agree to receive marketing and customer service calls and text messages from Condomonk. Consent is not a condition of purchase. Msg/data rates may apply. Msg frequency varies. Reply STOP to unsubscribe. Privacy Policy & Terms of Service.






