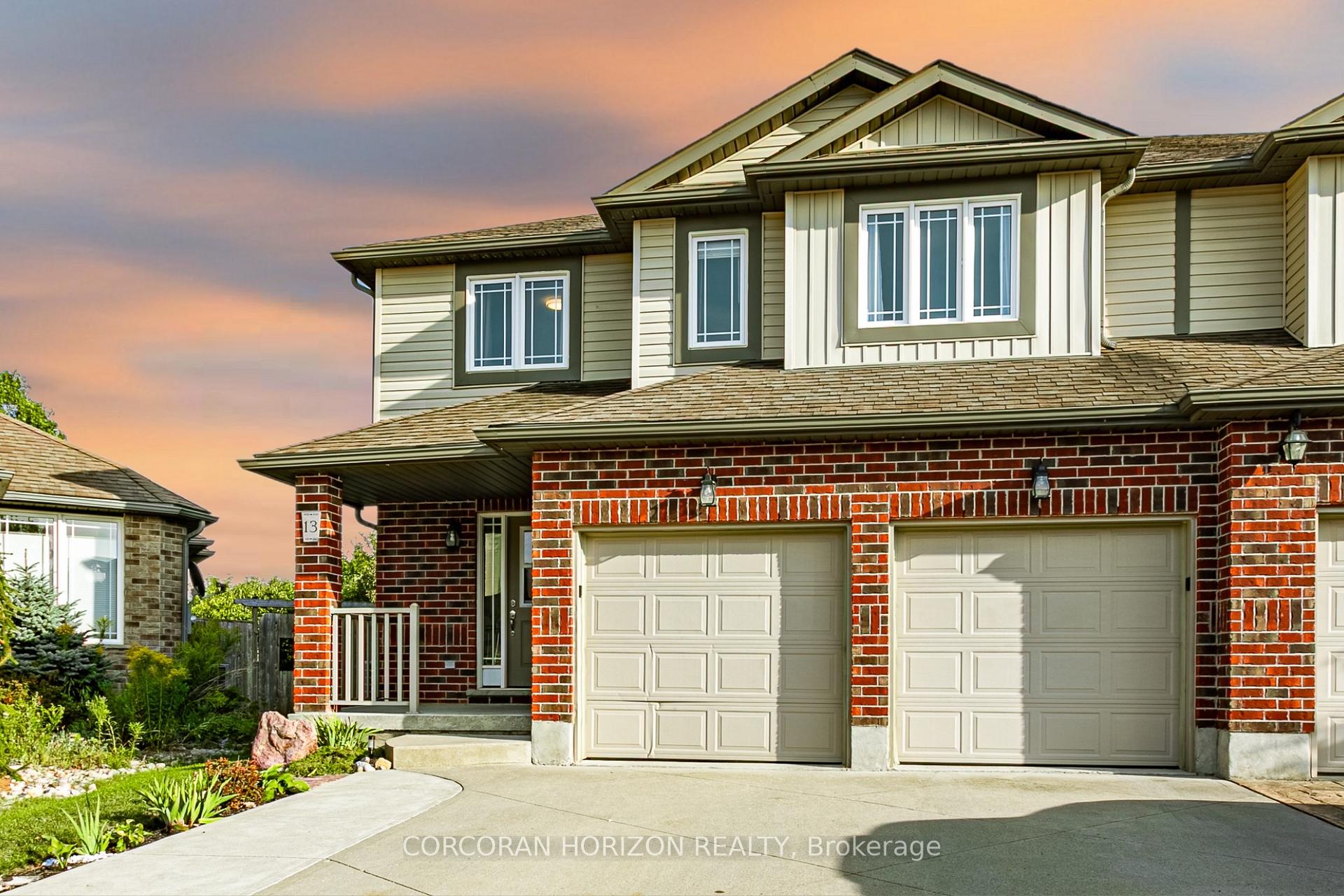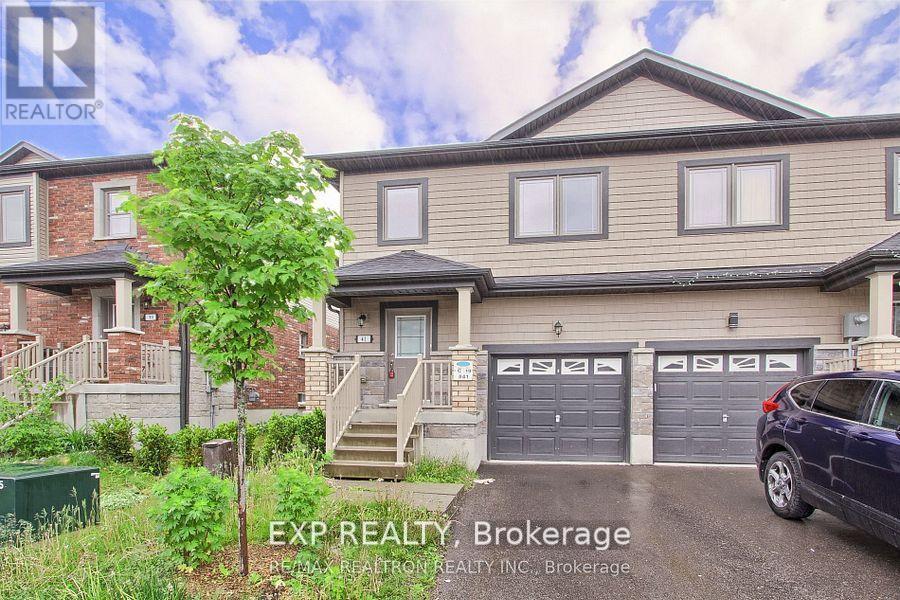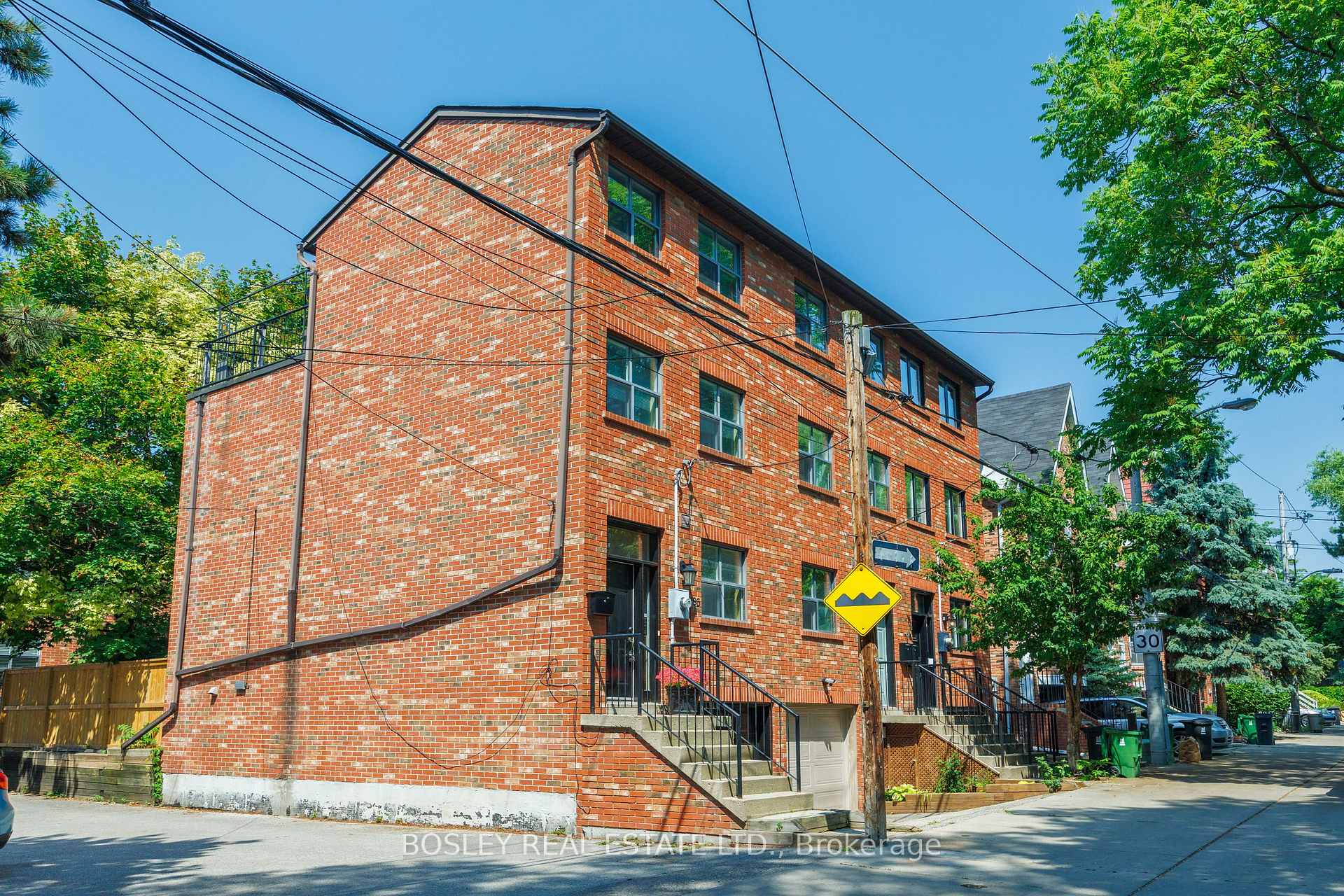$564,900
203 Cambridge Road, Fort Erie, ON L0S 1B0
Property Description
Property type
Att/Row/Townhouse
Lot size
< .50
Style
2-Storey
Approx. Area
1100-1500 Sqft
Room Information
| Room Type | Dimension (length x width) | Features | Level |
|---|---|---|---|
| Foyer | 2.1844 x 1.8288 m | N/A | Main |
| Kitchen | 4.6228 x 2.3368 m | N/A | Main |
| Dining Room | 3.8608 x 2.7432 m | N/A | Main |
| Living Room | 4.3434 x 3.2766 m | N/A | Main |
About 203 Cambridge Road
Just steps from the heart of Derby Square and a short stroll to the white sands and turquoise waters of Bay Beach, this stylish 3-bedroom, 4-bathroom townhouse puts you in the centre of Crystal Beach's laid-back, beachy lifestyle. From live music and giant games on summer weekends to boutique shopping and local eats just around the corner, every day feels like a getaway. Inside, the freshly painted main floor is bright, modern, and built for entertaining - featuring soaring 9-foot ceilings, a brand-new (2024) quartz waterfall-edge island, and a coastal-inspired shiplap backsplash. A cozy gas fireplace warms the open-concept living space, while a Generac generator (2022) gives peace of mind year-round. Upstairs, the primary suite is your private retreat with a walk-through closet, 4-piece ensuite, and French doors leading to a sunny balcony - perfect for morning coffee or evening cocktails. A second bedroom, full bath, and laundry room round out the upper level, complete with plush new carpet (2024). Downstairs, the finished basement adds extra flexibility with a third bedroom, full bath, and a rec room wrapped in warm wood tones. The fully fenced backyard is an entertainers dream with a spacious deck and gazebo for summer BBQs and sunset hangs. Modern, low-maintenance, and just minutes from the beach - here's your chance to own a home in Niagara's most vibrant lakeside communities.
Home Overview
Last updated
Aug 19
Virtual tour
None
Basement information
Full, Finished
Building size
--
Status
In-Active
Property sub type
Att/Row/Townhouse
Maintenance fee
$N/A
Year built
--
Additional Details
Price Comparison
Location

Angela Yang
Sales Representative, ANCHOR NEW HOMES INC.
MORTGAGE INFO
ESTIMATED PAYMENT
Some information about this property - Cambridge Road

Book a Showing
Tour this home with Angela
By submitting this form, you give express written consent to Dolphin Realty and its authorized representatives to contact you via email, telephone, text message, and other forms of electronic communication, including through automated systems, AI assistants, or prerecorded messages. Communications may include information about real estate services, property listings, market updates, or promotions related to your inquiry or expressed interests. You may withdraw your consent at any time by replying “STOP” to text messages or clicking “unsubscribe” in emails. Message and data rates may apply. For more details, please review our Privacy Policy & Terms of Service.













































