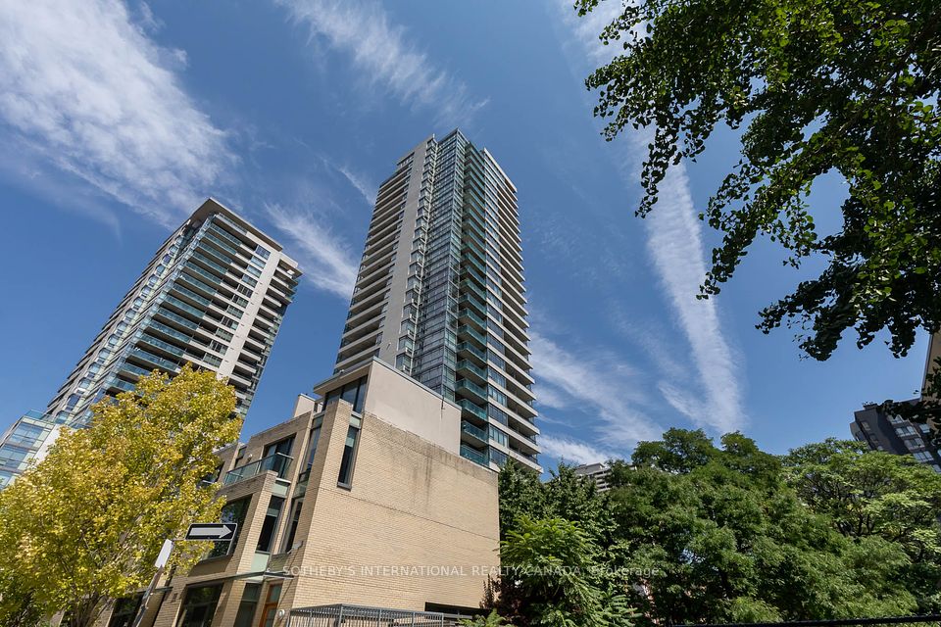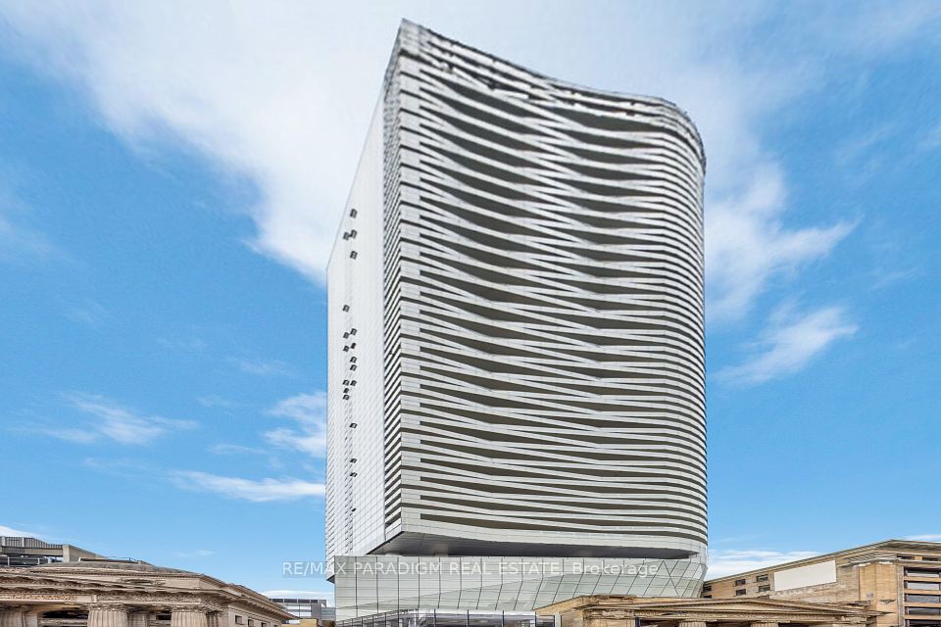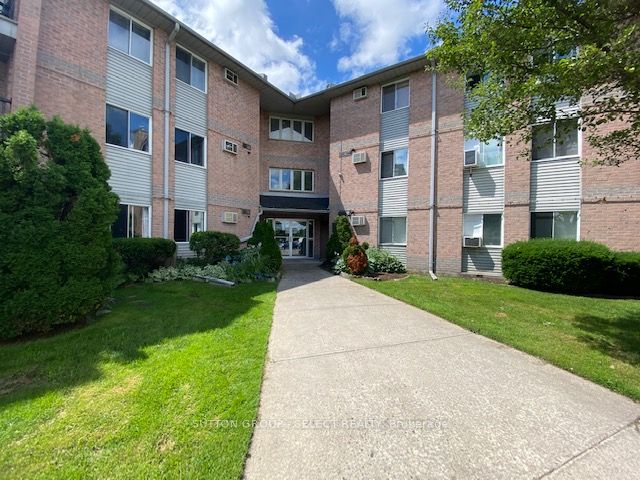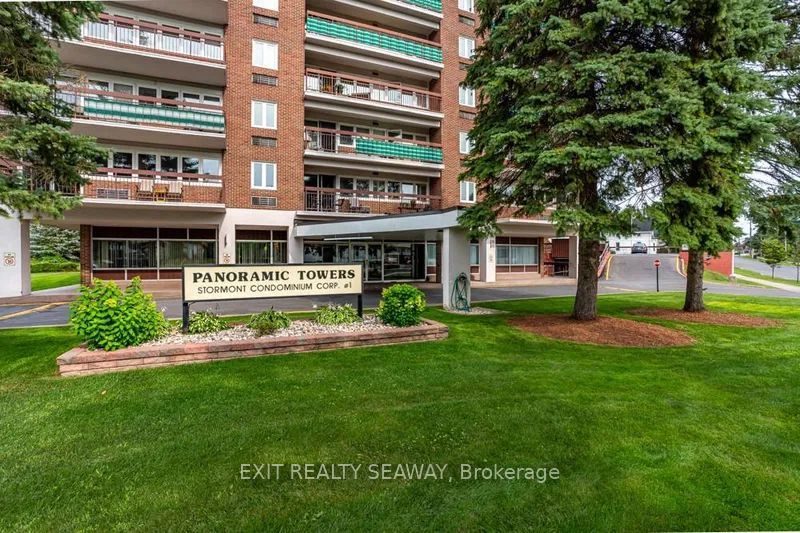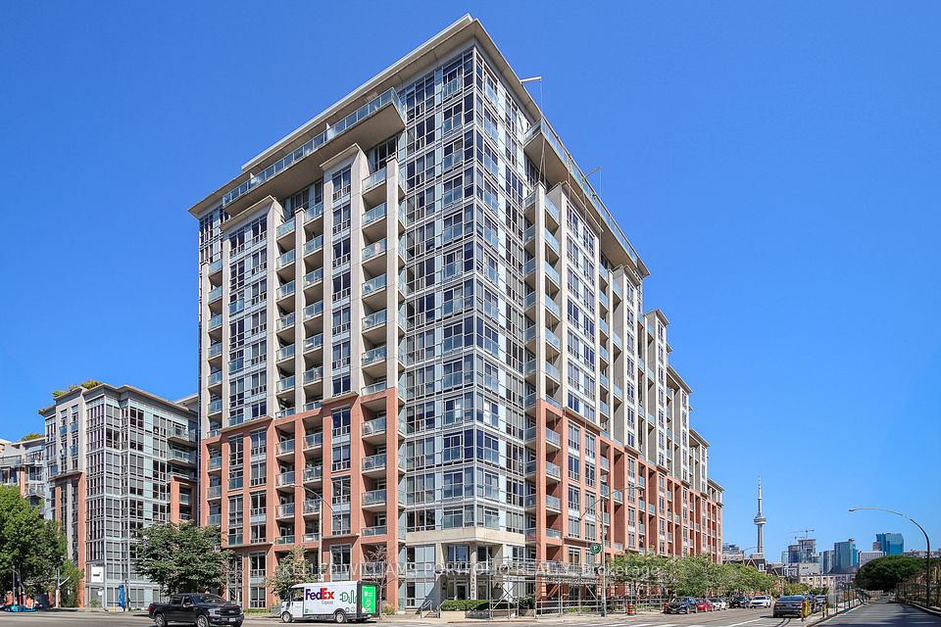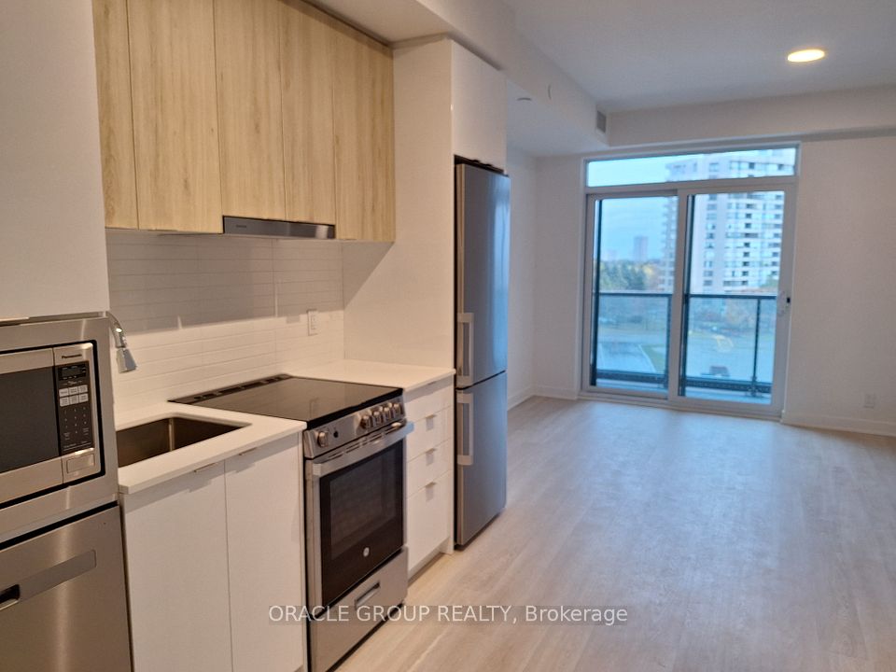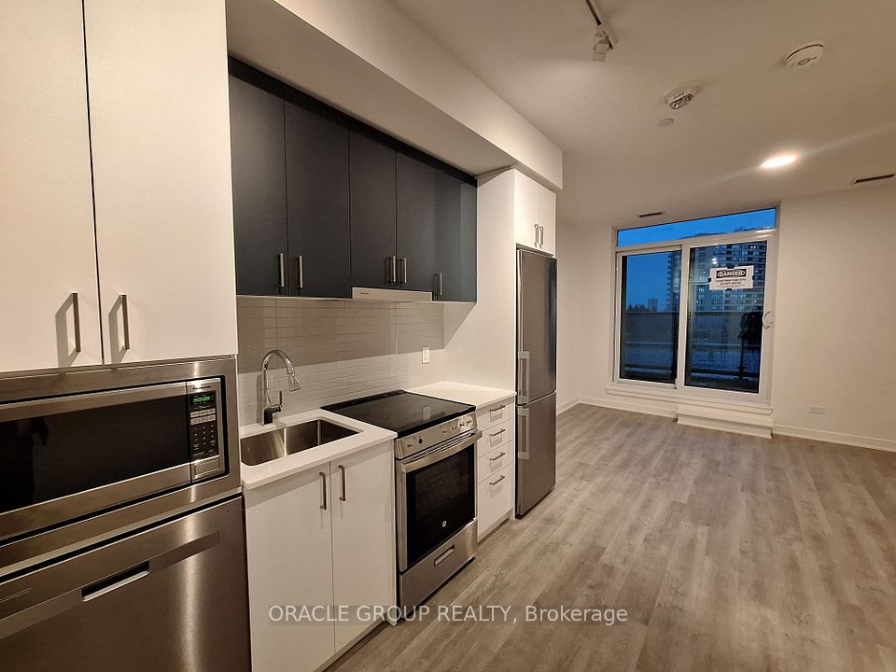$2,050
2020 Bathurst Street, Toronto C03, ON M5T 2R8
Property Description
Property type
Condo Apartment
Lot size
N/A
Style
Apartment
Approx. Area
0-499 Sqft
Room Information
| Room Type | Dimension (length x width) | Features | Level |
|---|---|---|---|
| Living Room | 4.358 x 3.717 m | Laminate, Combined w/Dining, Window Floor to Ceiling | Flat |
| Dining Room | 4.358 x 3.717 m | Laminate, Combined w/Living, Open Concept | Flat |
| Kitchen | 4.358 x 3.717 m | Laminate, B/I Appliances, Modern Kitchen | Flat |
| Primary Bedroom | 2.988 x 2.916 m | Laminate, Large Closet, Sliding Doors | Flat |
About 2020 Bathurst Street
Modern & Meticulously Maintained 1-Bedroom Condo In Prime Midtown Location! Welcome To 2020 Bathurst Street A Beautifully Designed 1-Bedroom, 1-Bathroom Suite By Centrecourt Developments. Featuring A Bright West-Facing Exposure, This Functional Open-Concept Layout Is Perfect For Modern Urban Living. Includes A Dedicated Bicycle Locker. Ideally Situated At Bathurst & Eglinton, Just Steps To Shops, Cafés, Grocery Stores, And Minutes To Yorkdale Mall. Enjoy Seamless Access To Allen Road, Hwy 401, And The New Eglinton Crosstown LRT (Forest Hill Station). Live In One Of Torontos Most Connected And Vibrant Neighborhoods Everything You Need Is Right At Your Doorstep!
Home Overview
Last updated
May 27
Virtual tour
None
Basement information
None
Building size
--
Status
In-Active
Property sub type
Condo Apartment
Maintenance fee
$N/A
Year built
--
Additional Details
Price Comparison
Location

Angela Yang
Sales Representative, ANCHOR NEW HOMES INC.
Some information about this property - Bathurst Street

Book a Showing
Tour this home with Angela
I agree to receive marketing and customer service calls and text messages from Condomonk. Consent is not a condition of purchase. Msg/data rates may apply. Msg frequency varies. Reply STOP to unsubscribe. Privacy Policy & Terms of Service.






