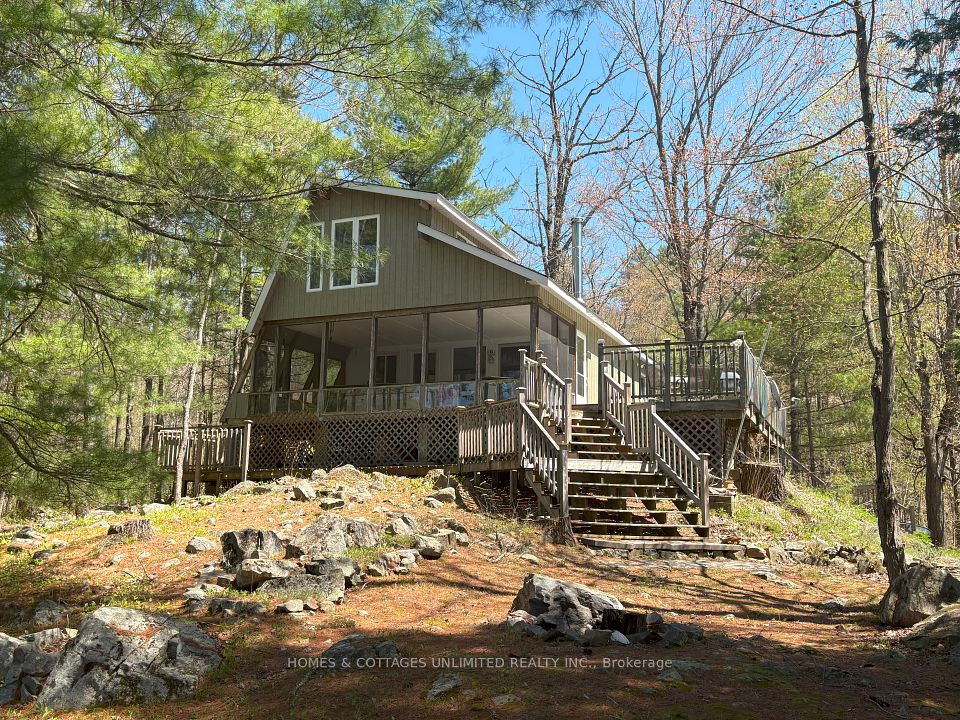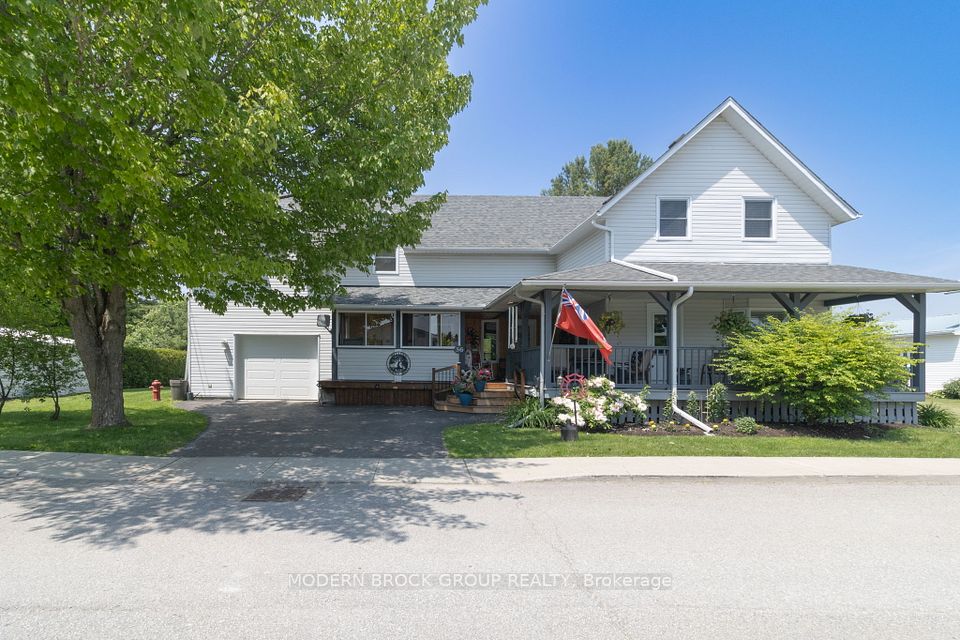$3,800
2019 Westmount Drive, Oakville, ON L6M 3P9
Property Description
Property type
Detached
Lot size
N/A
Style
2-Storey
Approx. Area
1500-2000 Sqft
Room Information
| Room Type | Dimension (length x width) | Features | Level |
|---|---|---|---|
| Living Room | 3.8 x 2.4 m | Laminate, Open Concept, Combined w/Dining | Main |
| Dining Room | 3.8 x 1.8 m | Laminate, Open Concept, Combined w/Living | Main |
| Kitchen | 2.5 x 4 m | Tile Ceiling, Eat-in Kitchen | Main |
| Primary Bedroom | 5.6 x 3.7 m | Broadloom, Walk-In Closet(s) | Second |
About 2019 Westmount Drive
Beautifully Maintained, 3 Bathroom Home Nestled On A Peaceful, Family-Oriented Street In Oakvilles Sought-After Westmount Community. Features A Bright Open-Concept Layout With A Spacious Living Area And A Generous Eat-In Kitchen Offering Ample Cabinet Storage. Walk Out Through Patio Doors To A Fully Fenced, Private BackyardIdeal For Summer Gatherings. Upstairs Includes A Sun-Filled Primary Bedroom With A 4-Piece Ensuite And Walk-In Closet, Along With Two Additional Well-Sized Bedrooms And Another Full Bathroom. The Finished Basement Offers A Cozy Recreation Room, A Large Laundry Area, And Cold Storage. Conveniently Located Near Parks, Restaurants, And Shopping. Prime Location! 24 Hours Notice Required.
Home Overview
Last updated
Jun 19
Virtual tour
None
Basement information
Finished
Building size
--
Status
In-Active
Property sub type
Detached
Maintenance fee
$N/A
Year built
--
Additional Details
Location

Angela Yang
Sales Representative, ANCHOR NEW HOMES INC.
Some information about this property - Westmount Drive

Book a Showing
Tour this home with Angela
I agree to receive marketing and customer service calls and text messages from Condomonk. Consent is not a condition of purchase. Msg/data rates may apply. Msg frequency varies. Reply STOP to unsubscribe. Privacy Policy & Terms of Service.












