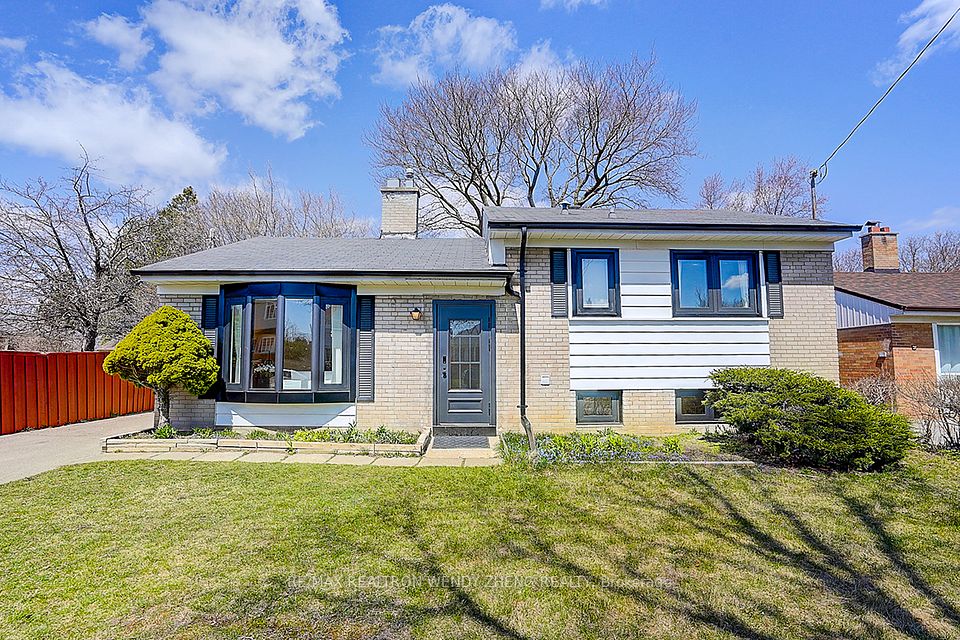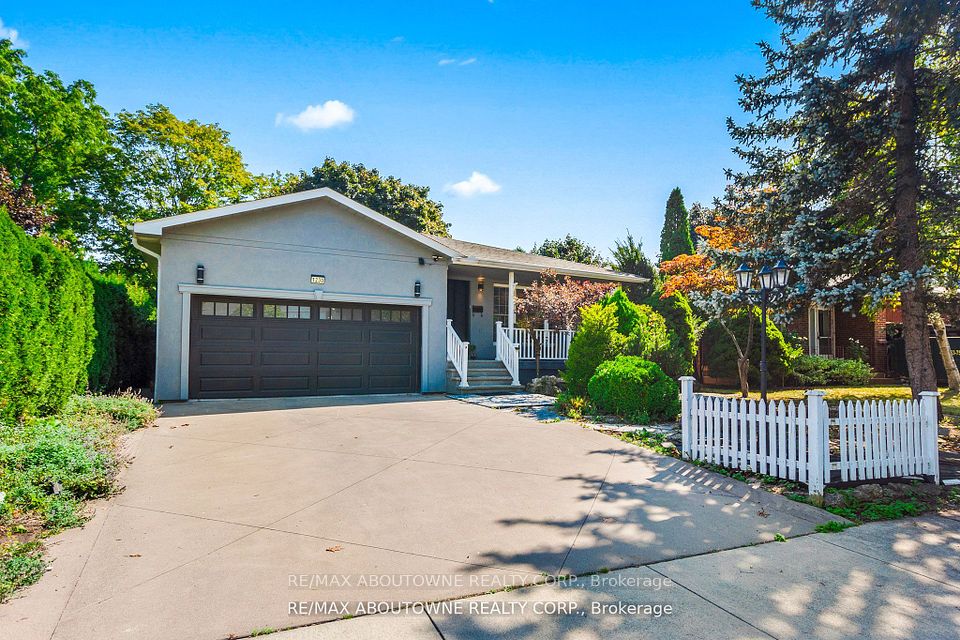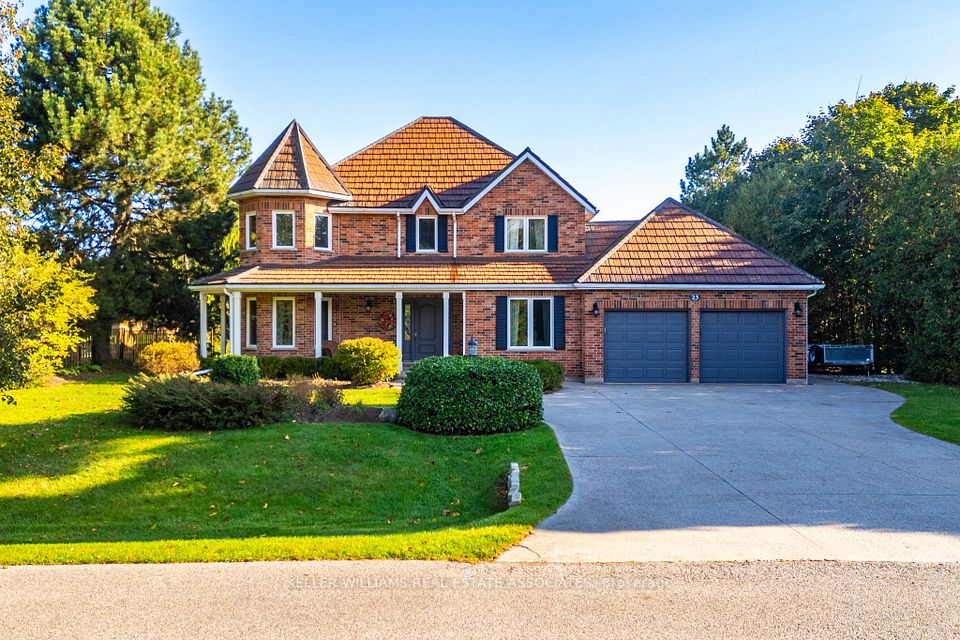$1,495,000
2013 Windy Oaks Drive, Burlington, ON L7M 2R3
Property Description
Property type
Detached
Lot size
N/A
Style
2-Storey
Approx. Area
2000-2500 Sqft
Room Information
| Room Type | Dimension (length x width) | Features | Level |
|---|---|---|---|
| Bathroom | 0.85 x 2.15 m | 2 Pc Bath | Main |
| Breakfast | 2.41 x 3.51 m | N/A | Main |
| Dining Room | 3.63 x 3.37 m | N/A | Main |
| Family Room | 5.18 x 3.33 m | N/A | Main |
About 2013 Windy Oaks Drive
Welcome to this spacious and beautifully maintained 4-bedroom, 4-bathroom family home nestled in the highly desirable Headon neighbourhood of Burlington. From the moment you step into the large foyer, you'll feel the warmth and comfort this home offers. The main level features a cozy family room with a gas fireplace, a formal dining room, a bright living room, and a sun-filled breakfast area adjoining the updated kitchen. The home is filled with natural light and offers a great layout for both everyday living and entertaining. The large primary bedroom boasts a 4-piece ensuite and walk-in closet, while the fully finished basement includes another bathroom, a large recreation room, generous hobby area, and a bonus room for added flexibility. Outside, enjoy the beautifully landscaped and fully fenced yard surrounded by mature, professionally maintained trees. With an attached two-car garage, this is the perfect home for a growing family in an attractive, family-friendly community. NOTEABLE UPDATES - 2025: New central vac. 2024: New fencing, Dolomite Stone kitchen countertop and resurfaced cupboards, family room sliding glass door. 2023: Engineered hardwood floor main level, basement windows, dining room windows, 3 upper floor windows. 2022: New fridge, driveway paving, driveway edge and front walkway interlock. 2020: High efficiency furnace. 2017: Roof
Home Overview
Last updated
Apr 2
Virtual tour
None
Basement information
Full, Finished
Building size
--
Status
In-Active
Property sub type
Detached
Maintenance fee
$N/A
Year built
--
Additional Details
Price Comparison
Location

Shally Shi
Sales Representative, Dolphin Realty Inc
MORTGAGE INFO
ESTIMATED PAYMENT
Some information about this property - Windy Oaks Drive

Book a Showing
Tour this home with Shally ✨
I agree to receive marketing and customer service calls and text messages from Condomonk. Consent is not a condition of purchase. Msg/data rates may apply. Msg frequency varies. Reply STOP to unsubscribe. Privacy Policy & Terms of Service.













