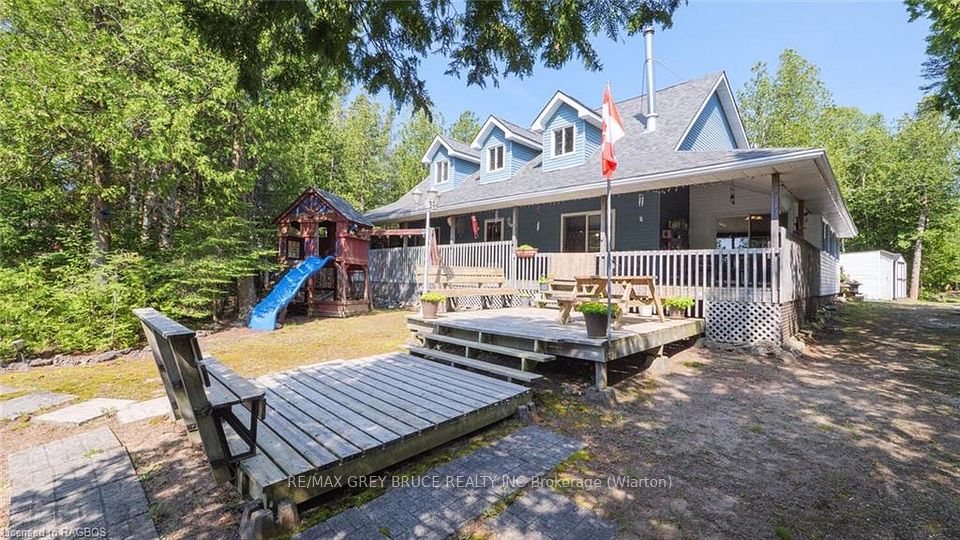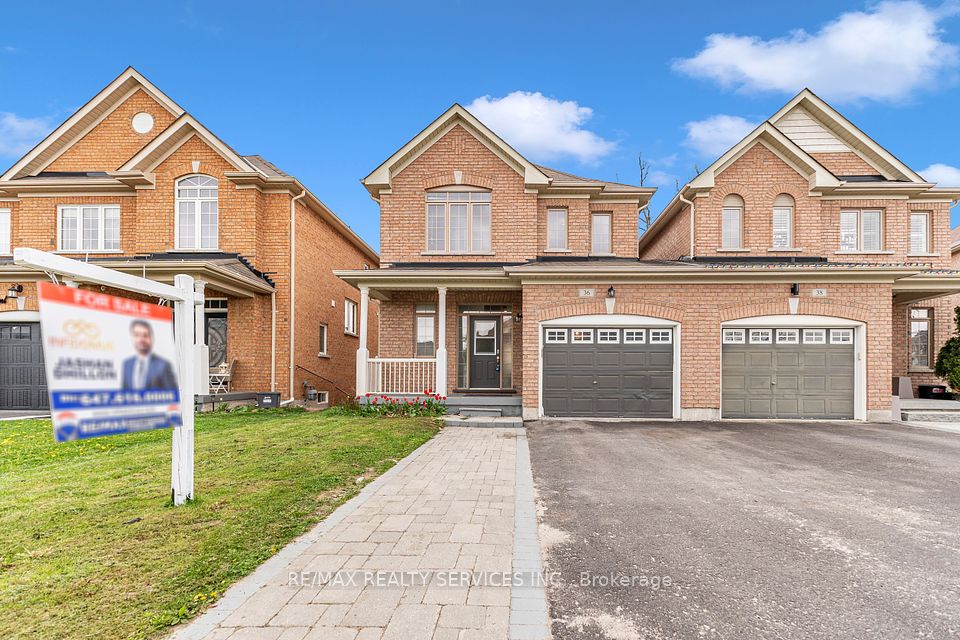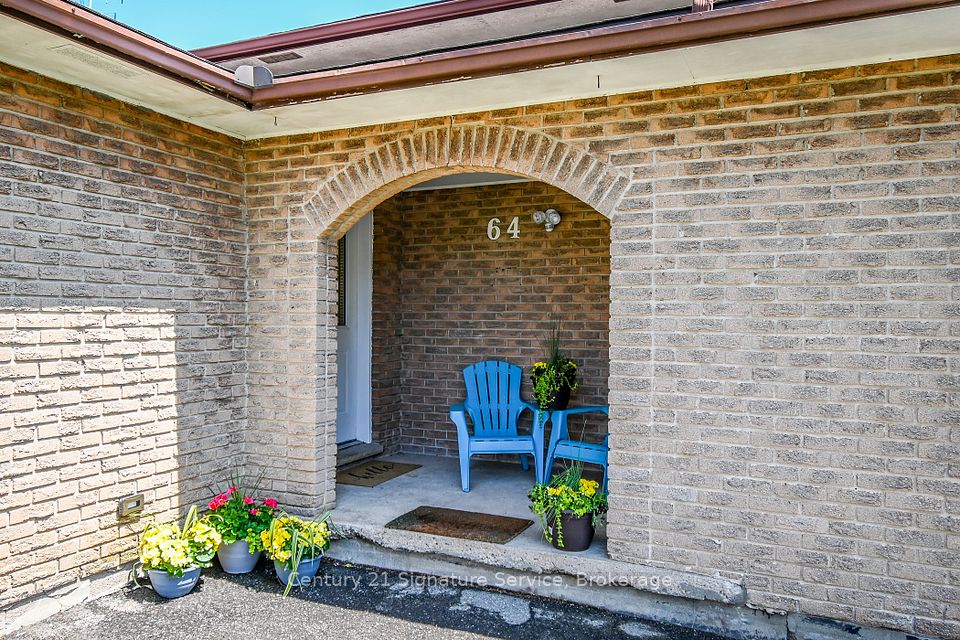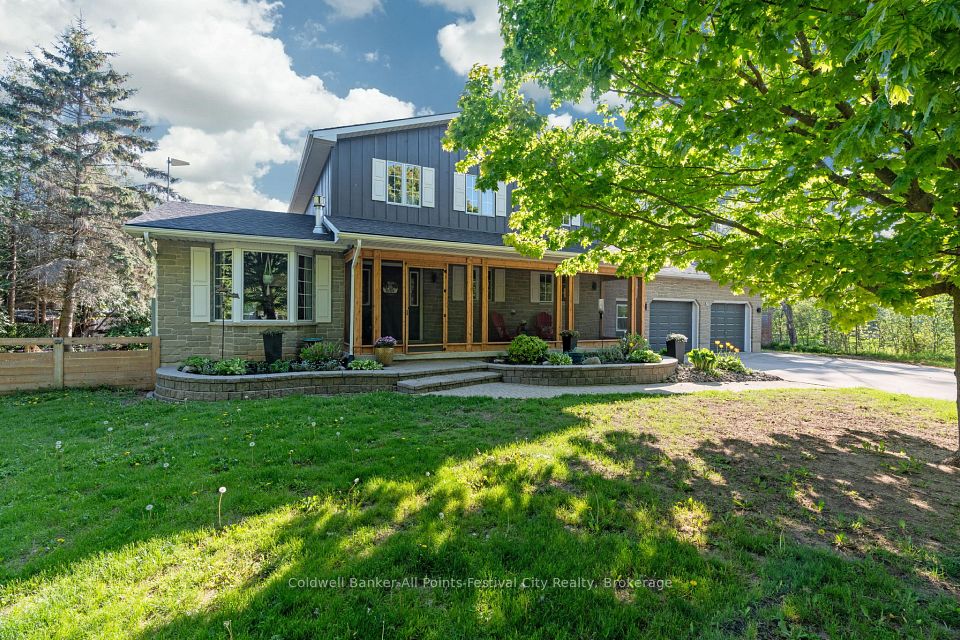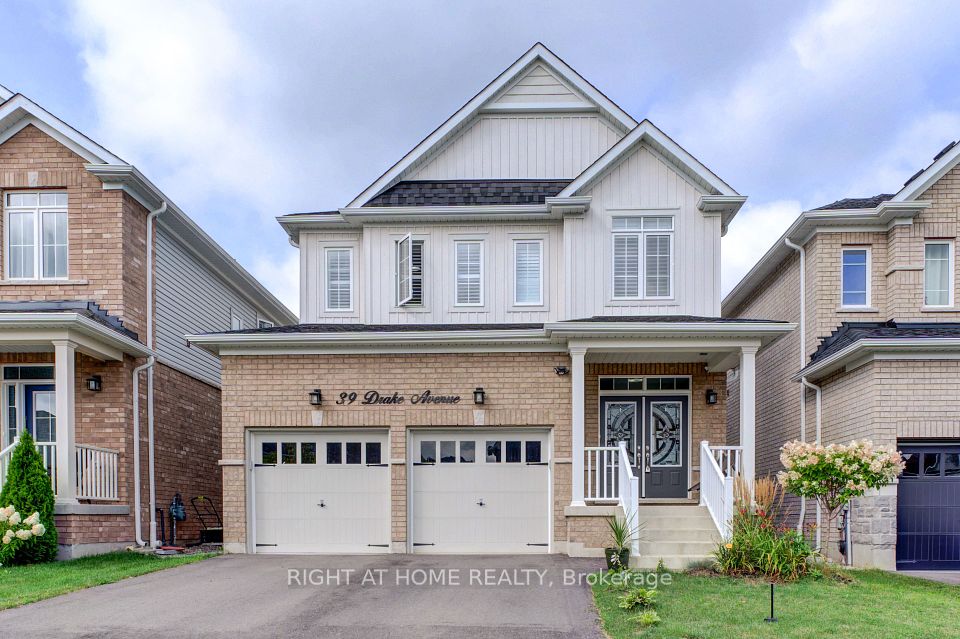$689,000
Last price change 4 days ago
2010 Featherston Drive, Alta Vista and Area, ON K1H 6P9
Property Description
Property type
Detached
Lot size
N/A
Style
Backsplit 3
Approx. Area
1100-1500 Sqft
Room Information
| Room Type | Dimension (length x width) | Features | Level |
|---|---|---|---|
| Foyer | 1.76 x 1.54 m | N/A | Main |
| Living Room | 3.41 x 6.05 m | N/A | Main |
| Kitchen | 4.14 x 3.39 m | N/A | Main |
| Dining Room | 4.14 x 2.56 m | N/A | Main |
About 2010 Featherston Drive
Move in ready 3+1 bedroom 1.5 bathroom split level family home on a mature and private 49' x 120' lot in desirable Guildwood Estates. This sun-filled home features a large and beautifully renovated Laurysen kitchen, renovated/updated bathroom, hardwood floors throughout the spacious principal rooms and all upper level bedrooms, a lower level office/den, a finished recreation room and more!!!! Nearby schools, parks, public transportation, a synagogue, shops and services. Remove shoes & ensure all doors are locked and lights off. Move in ready! No Showings or offers to be considered after 1:00 pm on Fridays and until after 10:00 am on Sundays. Day before noticed required on all showings. **EXTRAS** Hardwood, carpet, ceramic
Home Overview
Last updated
4 days ago
Virtual tour
None
Basement information
Finished, Full
Building size
--
Status
In-Active
Property sub type
Detached
Maintenance fee
$N/A
Year built
2024
Additional Details
Price Comparison
Location

Angela Yang
Sales Representative, ANCHOR NEW HOMES INC.
MORTGAGE INFO
ESTIMATED PAYMENT
Some information about this property - Featherston Drive

Book a Showing
Tour this home with Angela
I agree to receive marketing and customer service calls and text messages from Condomonk. Consent is not a condition of purchase. Msg/data rates may apply. Msg frequency varies. Reply STOP to unsubscribe. Privacy Policy & Terms of Service.






