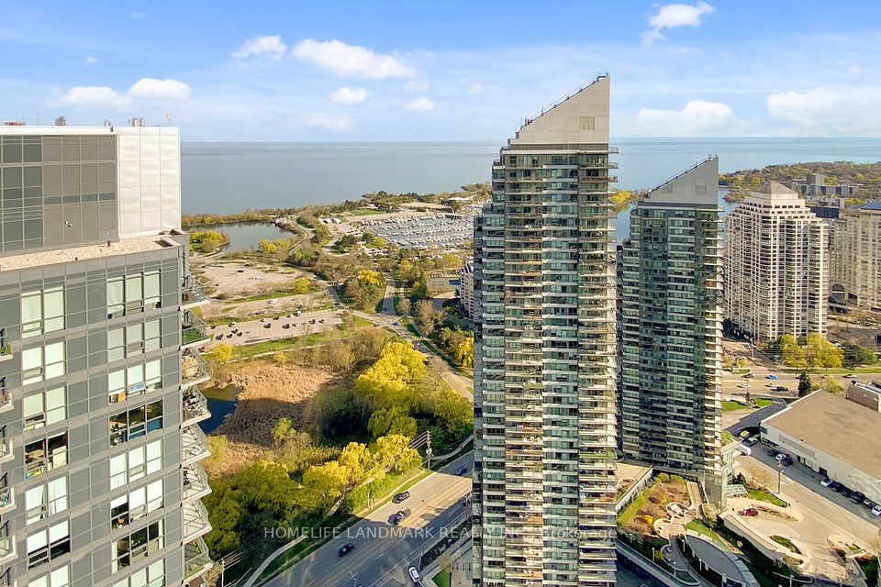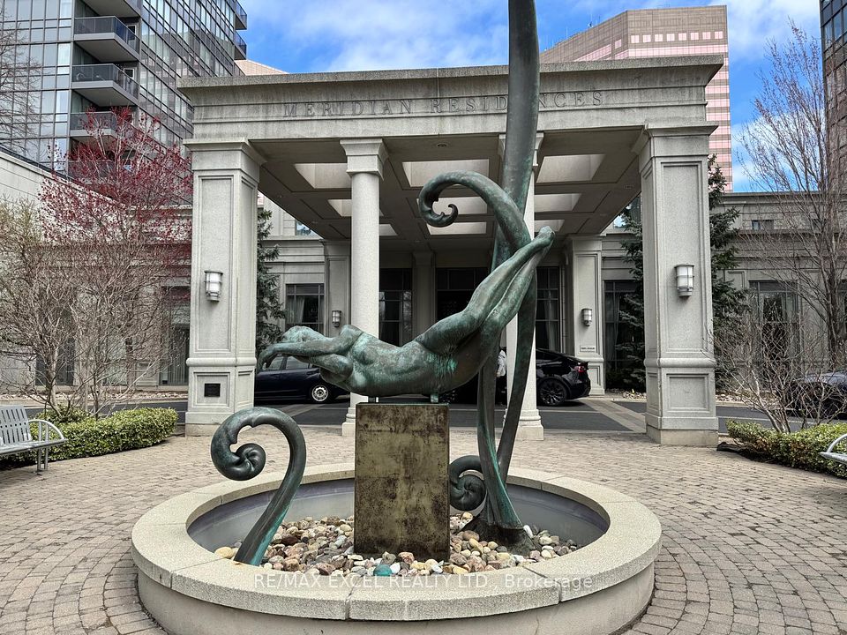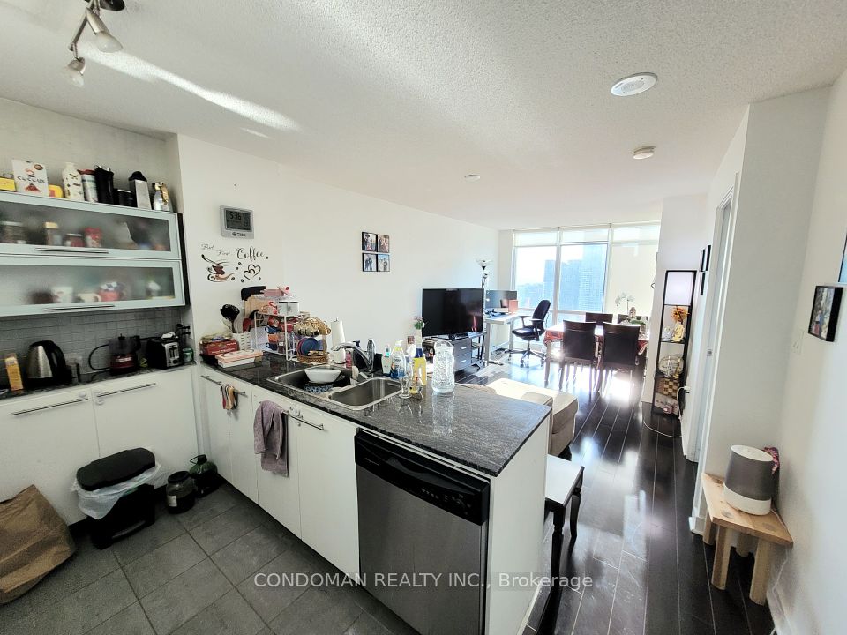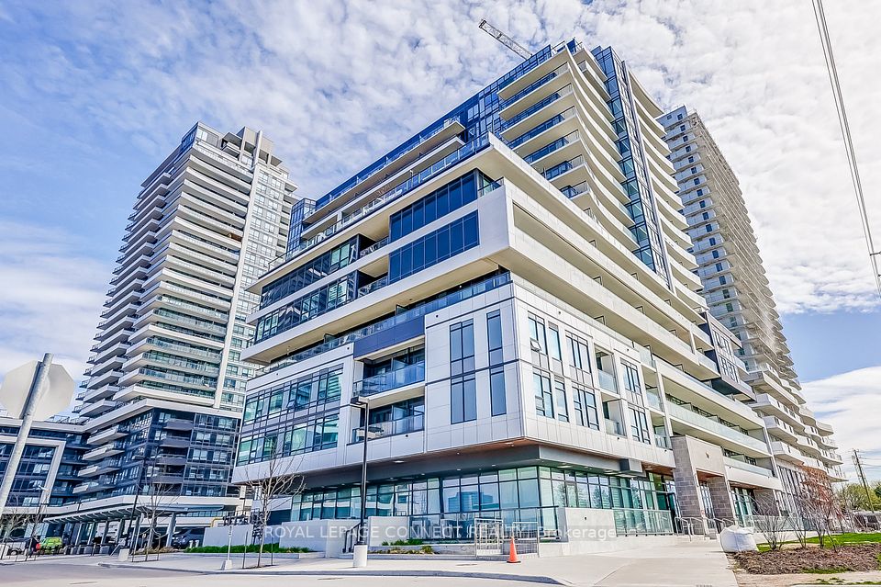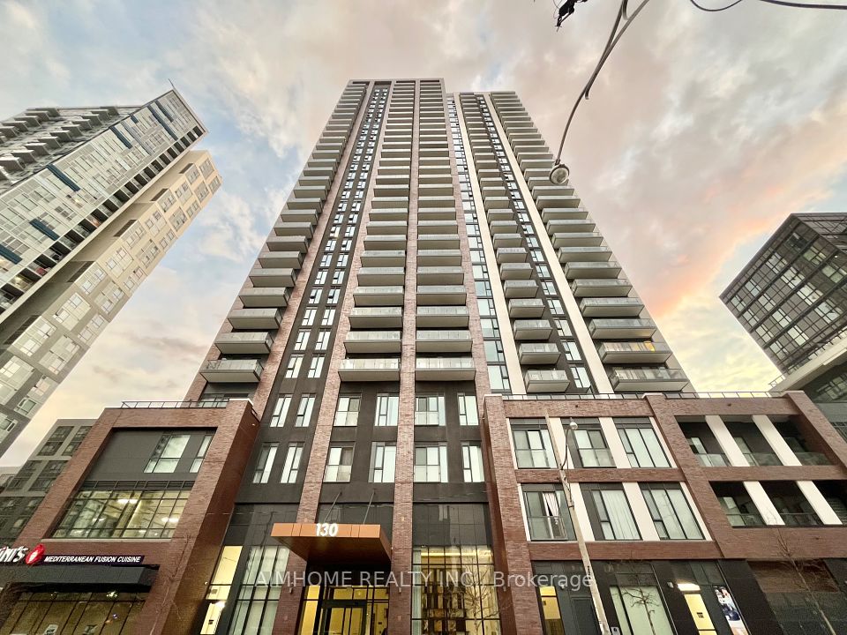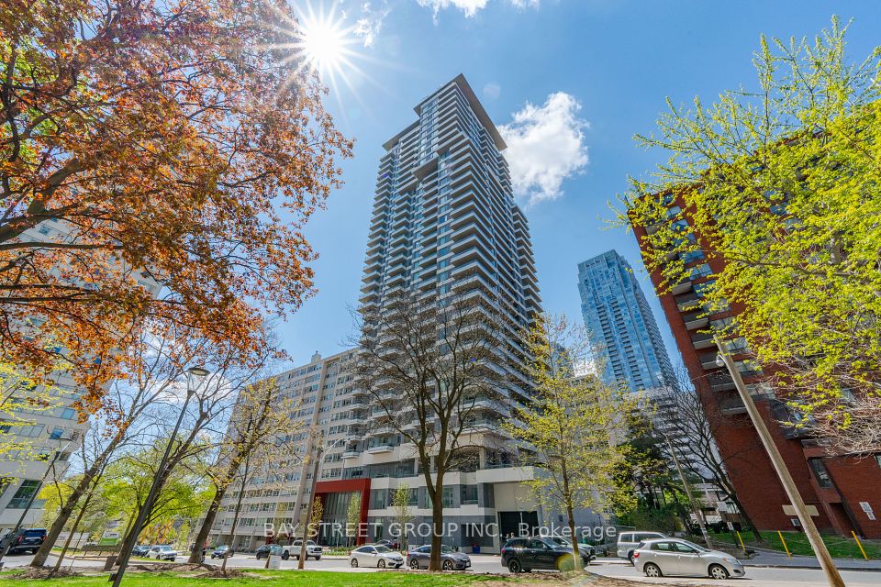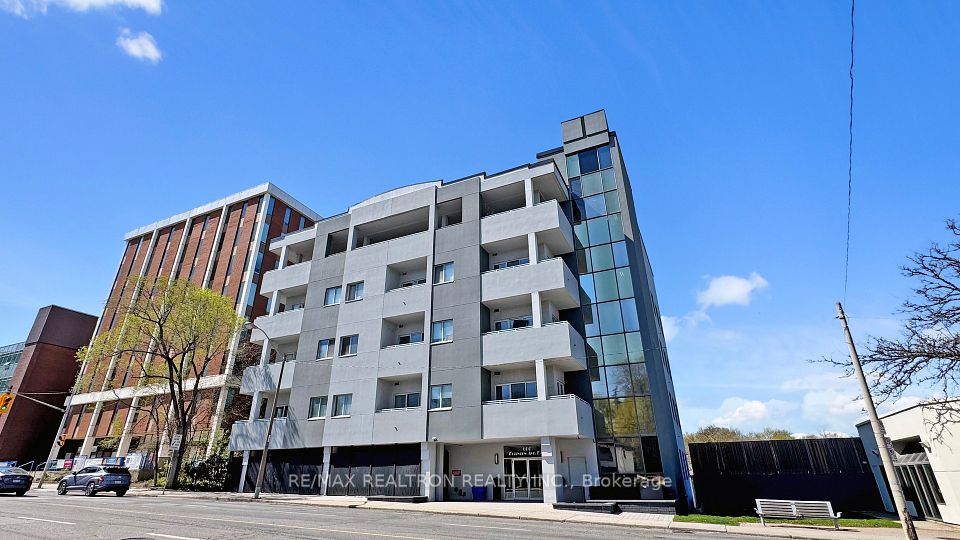$519,900
2010 Cleaver Avenue, Burlington, ON L7M 4C1
Property Description
Property type
Condo Apartment
Lot size
N/A
Style
Apartment
Approx. Area
1000-1199 Sqft
Room Information
| Room Type | Dimension (length x width) | Features | Level |
|---|---|---|---|
| Living Room | 4.24 x 2.61 m | Open Concept, Laminate | Flat |
| Dining Room | 5.02 x 3.49 m | Laminate, Open Concept | Flat |
| Kitchen | 4.49 x 3 m | Breakfast Bar, Laminate, W/O To Balcony | Flat |
| Primary Bedroom | 4.19 x 3.52 m | 4 Pc Ensuite, Double Closet, Bay Window | Flat |
About 2010 Cleaver Avenue
TWO BEDROOMS AND 2 FULL BATHS! 2 UNDERGROUND PARKING! Welcome to Forest Chase condos in the beautiful Headon Forest neighbourhood! Rarely offered 2 bedroom 2 bathroom garden suite with sunny west exposure! Spacious open concept layout approx 1095 sq ft. Enjoy bbqing on your covered patio! Large primary bedroom with ample closet space, large bay window and 4 piece ensuite! Locker and two side by side underground parking spaces. Ideal walkable location - shopping, schools, parks, restaurants. Easy access to the QEW and a short drive to Appleby Go. Ample visitor parking for your guests.
Home Overview
Last updated
Apr 25
Virtual tour
None
Basement information
None
Building size
--
Status
In-Active
Property sub type
Condo Apartment
Maintenance fee
$906
Year built
--
Additional Details
Price Comparison
Location

Angela Yang
Sales Representative, ANCHOR NEW HOMES INC.
MORTGAGE INFO
ESTIMATED PAYMENT
Some information about this property - Cleaver Avenue

Book a Showing
Tour this home with Angela
I agree to receive marketing and customer service calls and text messages from Condomonk. Consent is not a condition of purchase. Msg/data rates may apply. Msg frequency varies. Reply STOP to unsubscribe. Privacy Policy & Terms of Service.






