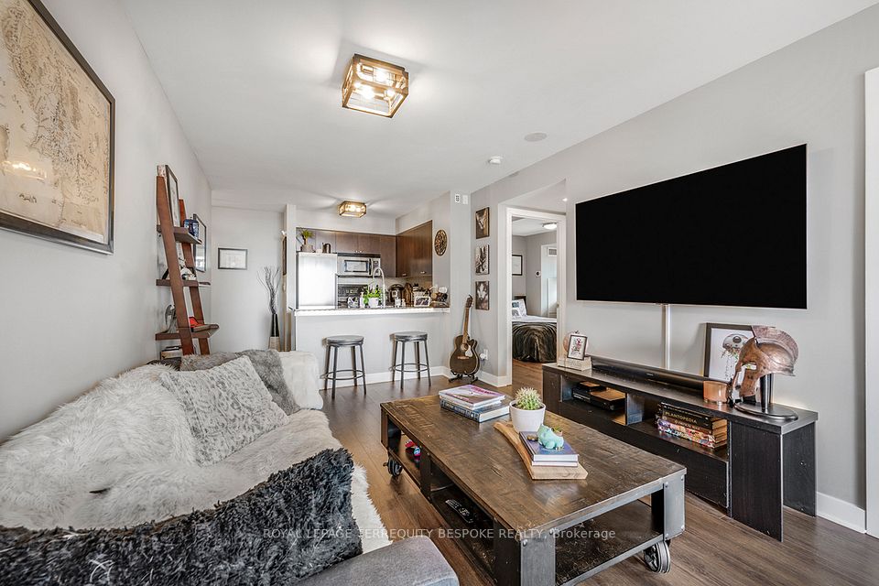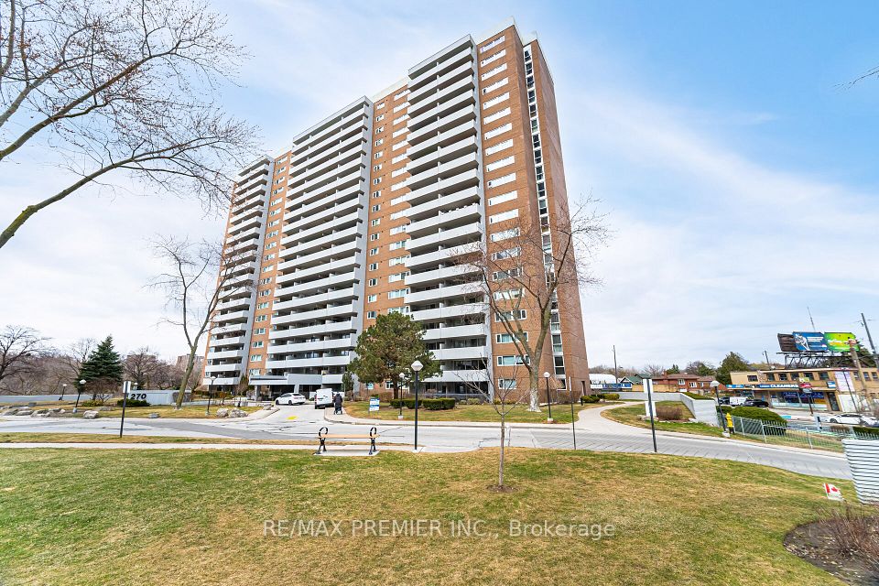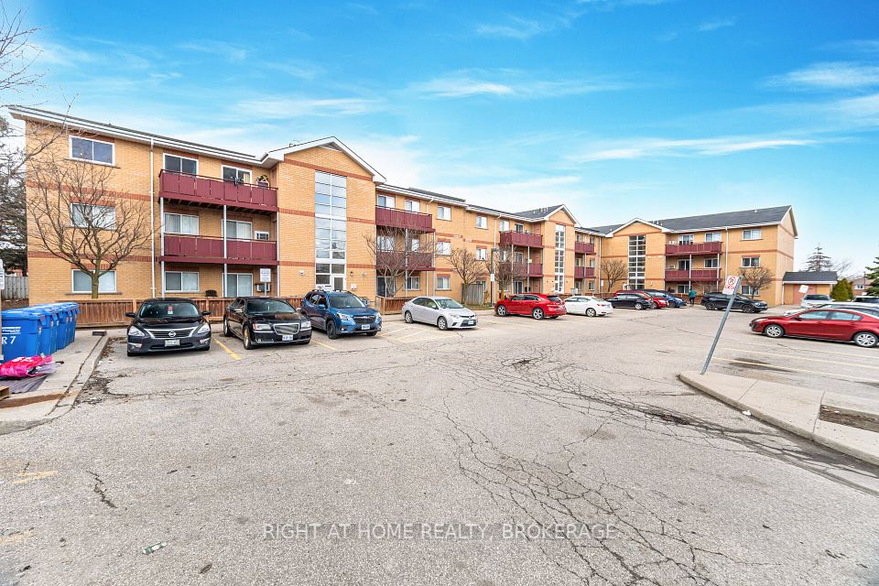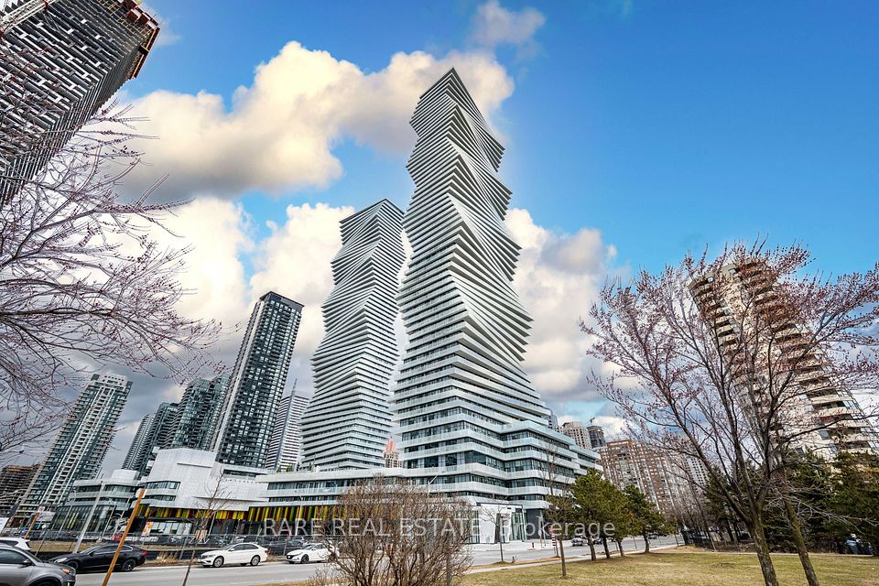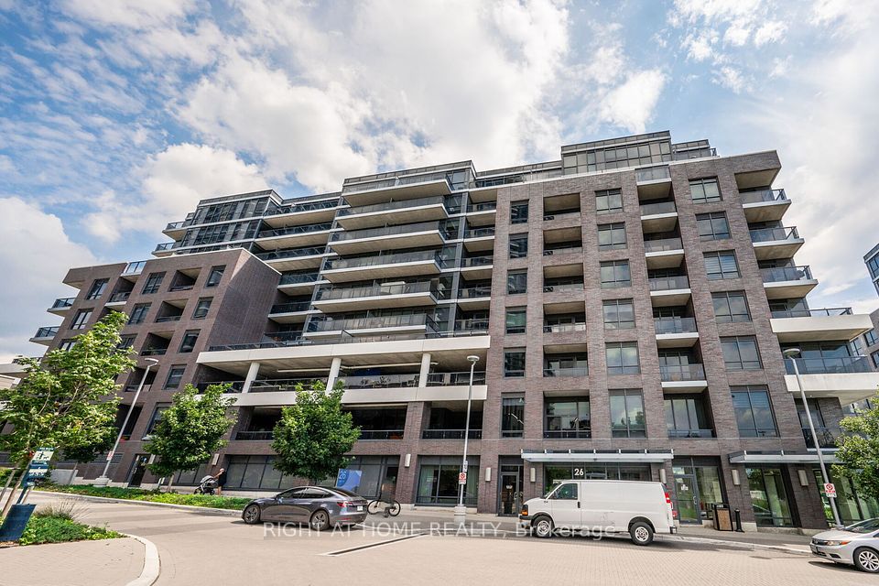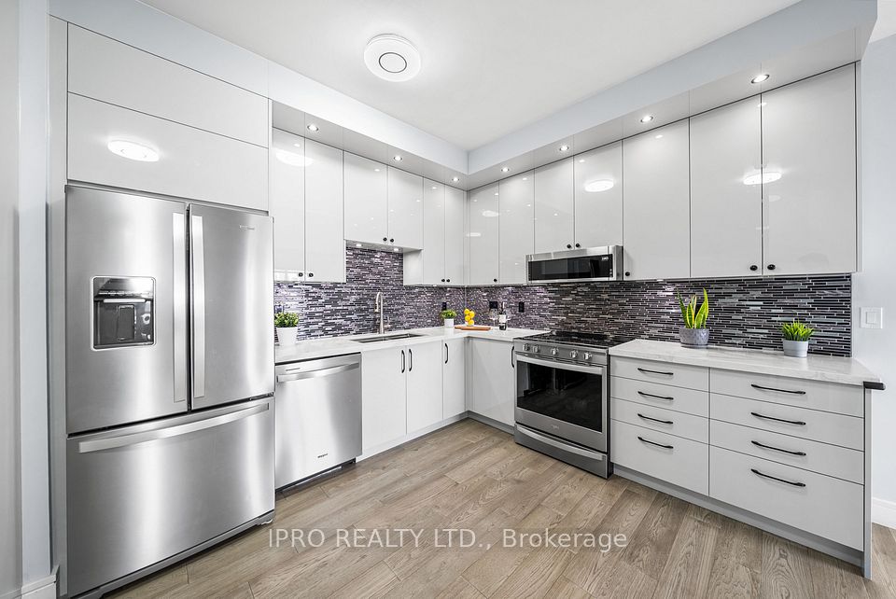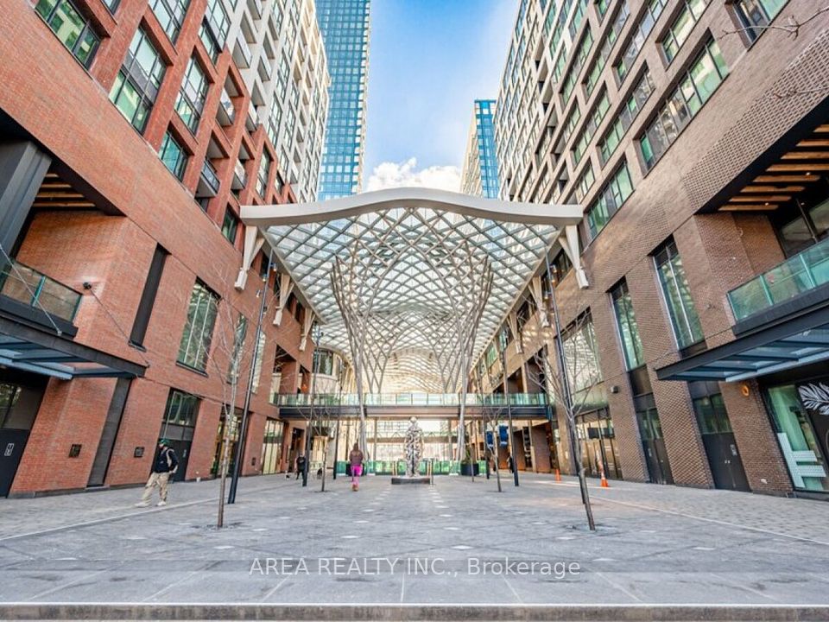$949,900
201 Carlaw Avenue, Toronto E01, ON M4M 3L1
Virtual Tours
Price Comparison
Property Description
Property type
Condo Apartment
Lot size
N/A
Style
Loft
Approx. Area
N/A
Room Information
| Room Type | Dimension (length x width) | Features | Level |
|---|---|---|---|
| Kitchen | 4.68 x 4.4 m | Centre Island, Breakfast Bar, Combined w/Dining | Main |
| Dining Room | 4.68 x 2.08 m | Combined w/Kitchen, Combined w/Living, Concrete Floor | Main |
| Living Room | 4.68 x 4.21 m | Combined w/Dining, Concrete Floor, W/O To Balcony | Main |
| Primary Bedroom | 3.11 x 3.4 m | 4 Pc Ensuite, B/I Closet, Window | Main |
About 201 Carlaw Avenue
Welcome to 201 Carlaw loft 707, a stunning 2-bedroom, 2-bathroom loft that blends industrial charm with modern sophistication. Parking with level 2 EV charger & locker included. Enjoy unobstructed south-facing views of the lake and downtown Toronto skyline from your very large balcony, complete with wood tiles and a gas line hookup for your BBQ. Convenient foyer upon entry. Open-concept with polished concrete floors, exposed 10.5 ft ceilings & pot lights throughout. Duct work and fluted columns give the unit an industrial feel while the exposed brick wall and warm light from the southern exposure give it a coziness that must be experienced. Upgraded aftermarket kitchen with large island and a breakfast bar. Sleek stainless steel appliances, stone countertops with undermounted sink. Primary bedroom is a tranquil retreat with a walk-through closet leading to the 4 piece ensuite which includes a rain shower head and deep soaker tub. Custom built-ins with full length mirrordoor so you can check yourself out before hitting the most desirable section of Queen St E in the heart of Leslieville. The second bedroom, features custom built-ins as well & Murphy bed. It also boasts a convenient coat closet and a pocket door for privacy. High-end blackout curtains in primary & living room. The unit also features designer lighting above the dining table and kitchen island, adding a touch of elegance to the space. The second bathroom is a 3 piece with large shower enclosure. Pet friendly building. This is the beautiful unit you've been waiting for - come experience it for yourself! Offers anytime with 24hr irrevocable. This beauty won't last!
Home Overview
Last updated
16 hours ago
Virtual tour
None
Basement information
Other
Building size
--
Status
In-Active
Property sub type
Condo Apartment
Maintenance fee
$718.53
Year built
--
Additional Details
MORTGAGE INFO
ESTIMATED PAYMENT
Location
Some information about this property - Carlaw Avenue

Book a Showing
Find your dream home ✨
I agree to receive marketing and customer service calls and text messages from Condomonk. Consent is not a condition of purchase. Msg/data rates may apply. Msg frequency varies. Reply STOP to unsubscribe. Privacy Policy & Terms of Service.






