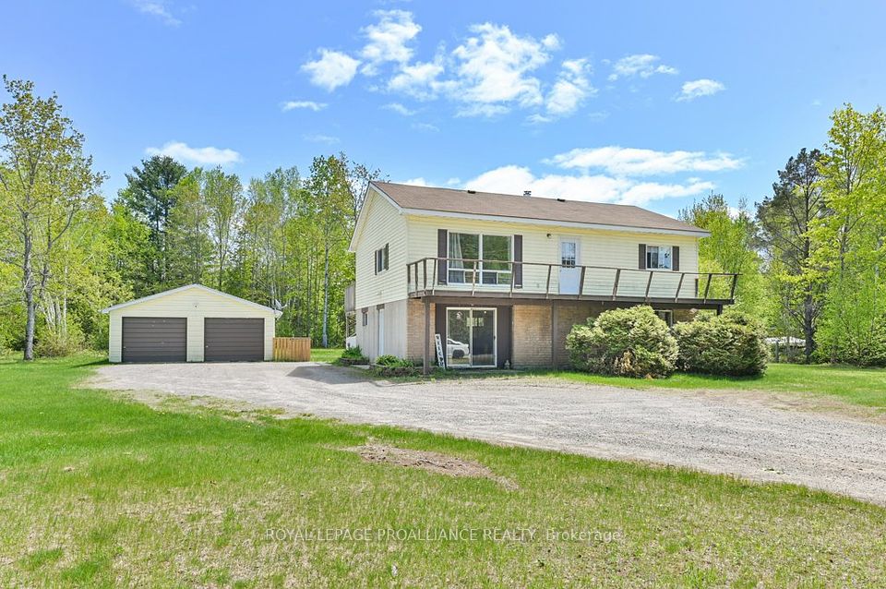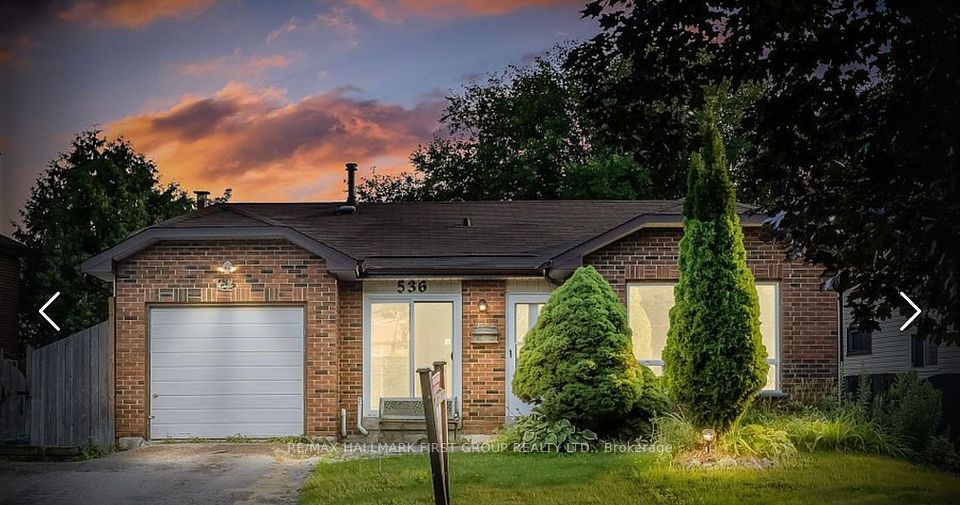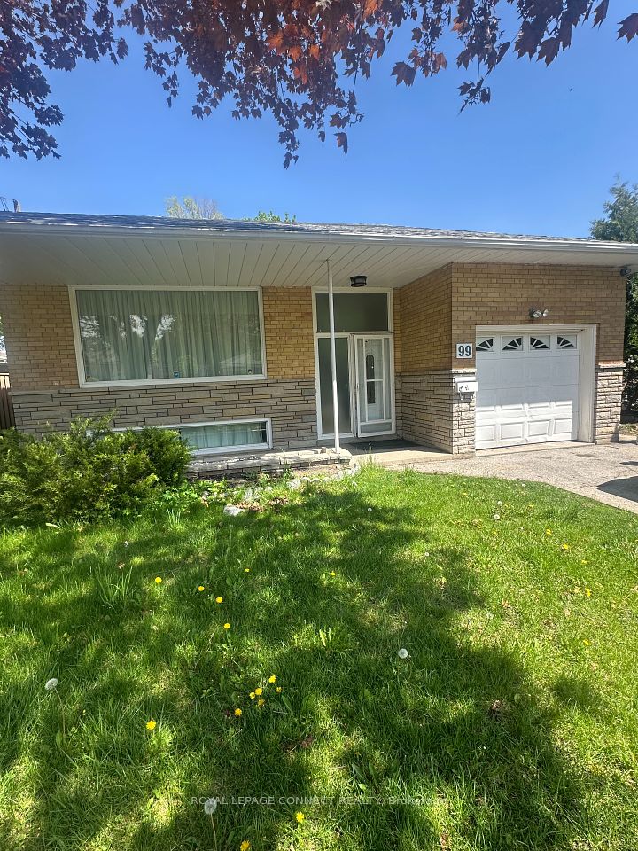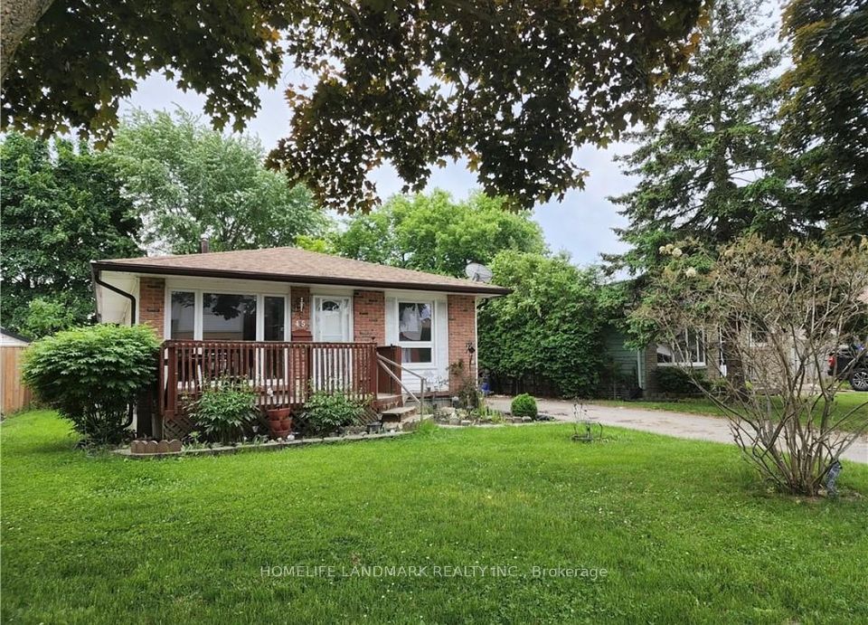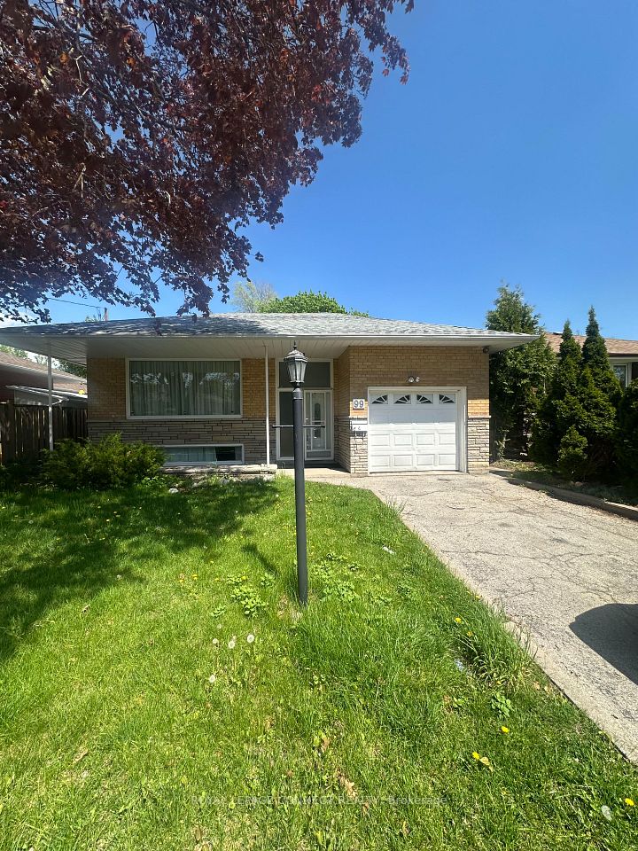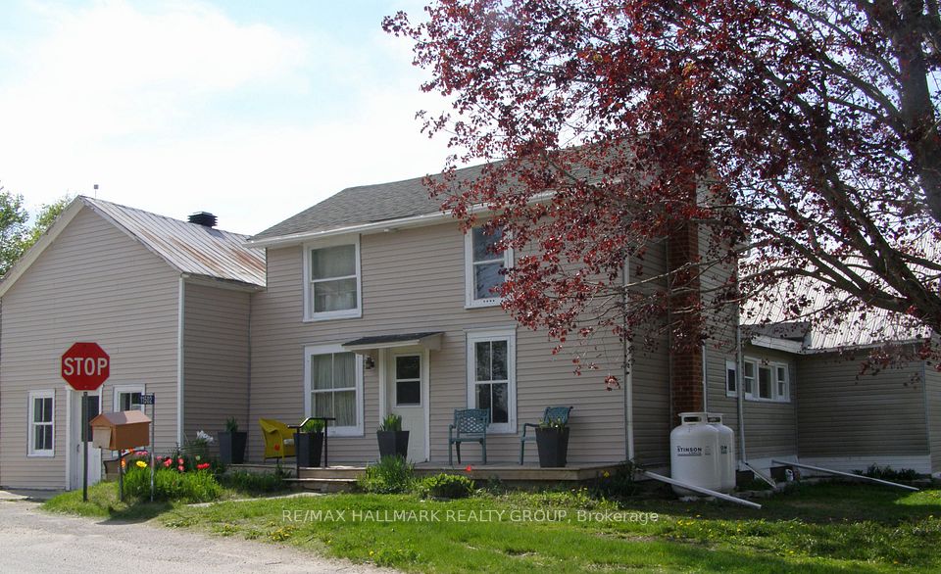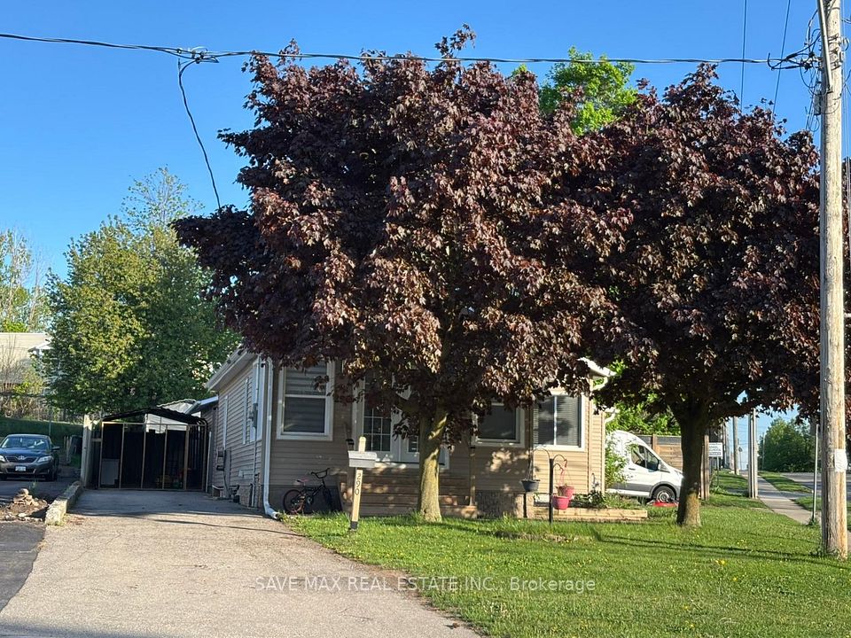$2,399
201 Aviron Crescent, Welland, ON L3B 0M3
Property Description
Property type
Detached
Lot size
N/A
Style
2-Storey
Approx. Area
1500-2000 Sqft
Room Information
| Room Type | Dimension (length x width) | Features | Level |
|---|---|---|---|
| Living Room | 3.29 x 5.18 m | Hardwood Floor, Open Concept, Large Window | Main |
| Family Room | 3.29 x 5.18 m | Hardwood Floor, Open Concept, Large Window | Main |
| Kitchen | 2.44 x 3.54 m | Ceramic Floor, Breakfast Bar, Stainless Steel Appl | Main |
| Breakfast | 2.44 x 3.05 m | Ceramic Floor, W/O To Yard | Main |
About 201 Aviron Crescent
Stunning newly built by Empire. Situated in Prime location in Dain City. Close to Welland Canal & Nickel beach, perfect for nature lovers. Features: 3 Bed, 3Bath, open concept main floor creates a seamless flow throughout, providing an inviting space for both relaxation and entertainment. Upgrades: kitchen, master bath, hardwood floor on main floor. Only a quick 5-minute drive away, the Welland International Flatwater Centre stands as a leading aquatic hub, harmonizing top-tier competitive water sports facilities with leisure and community engagement. Driveway is paved and grass has been laid since the pictures were taken before the current tenant moved.
Home Overview
Last updated
May 13
Virtual tour
None
Basement information
Unfinished
Building size
--
Status
In-Active
Property sub type
Detached
Maintenance fee
$N/A
Year built
--
Additional Details
Price Comparison
Location

Angela Yang
Sales Representative, ANCHOR NEW HOMES INC.
Some information about this property - Aviron Crescent

Book a Showing
Tour this home with Angela
I agree to receive marketing and customer service calls and text messages from Condomonk. Consent is not a condition of purchase. Msg/data rates may apply. Msg frequency varies. Reply STOP to unsubscribe. Privacy Policy & Terms of Service.






