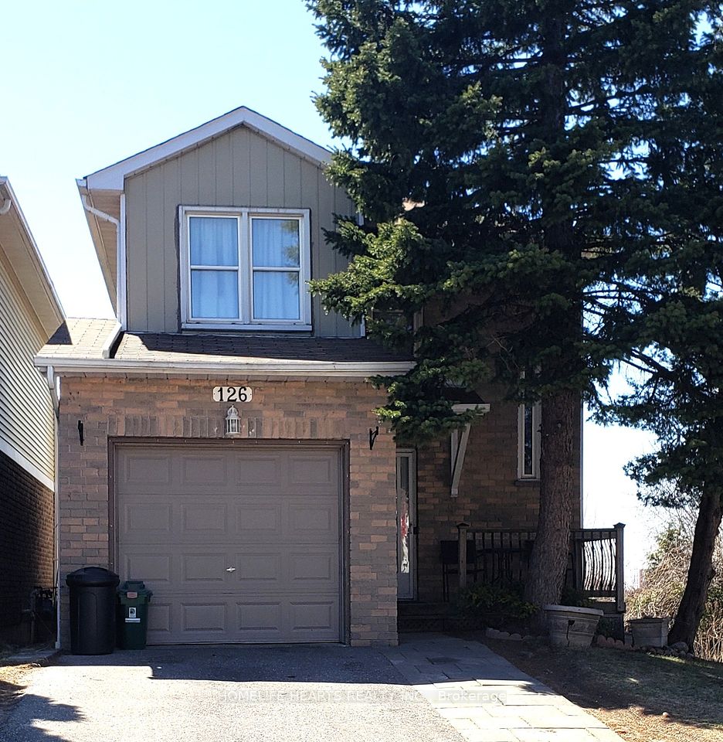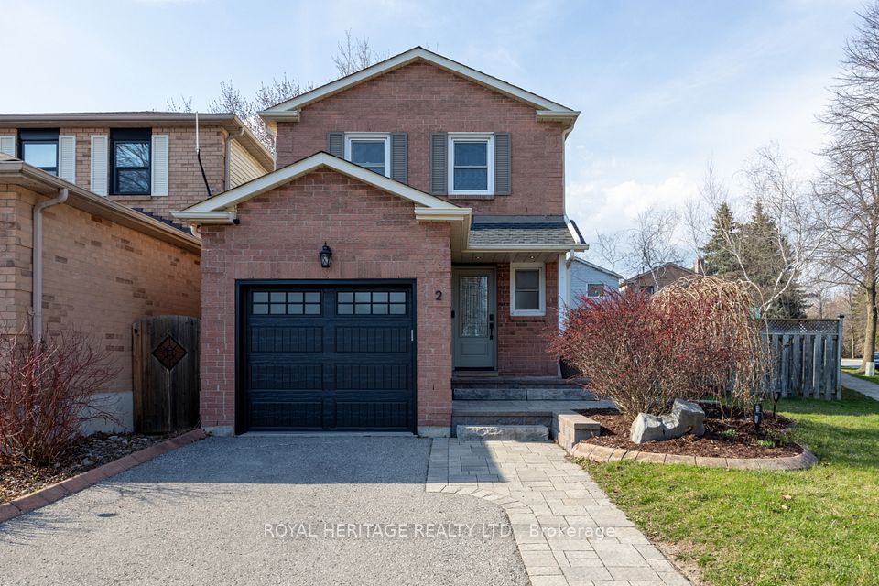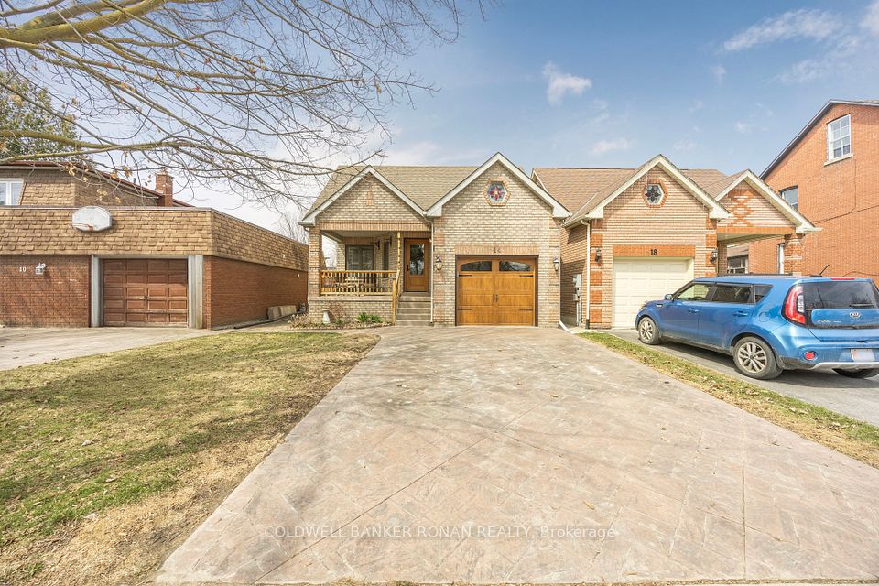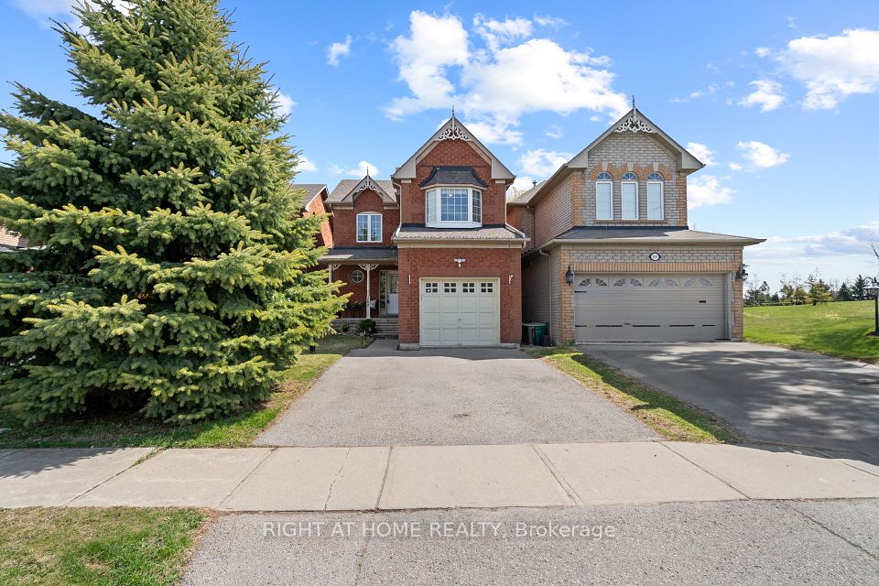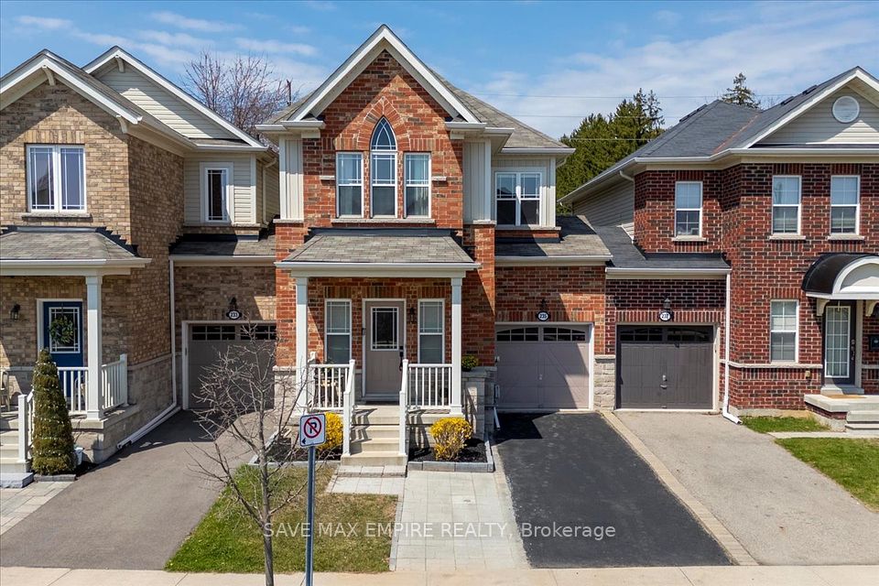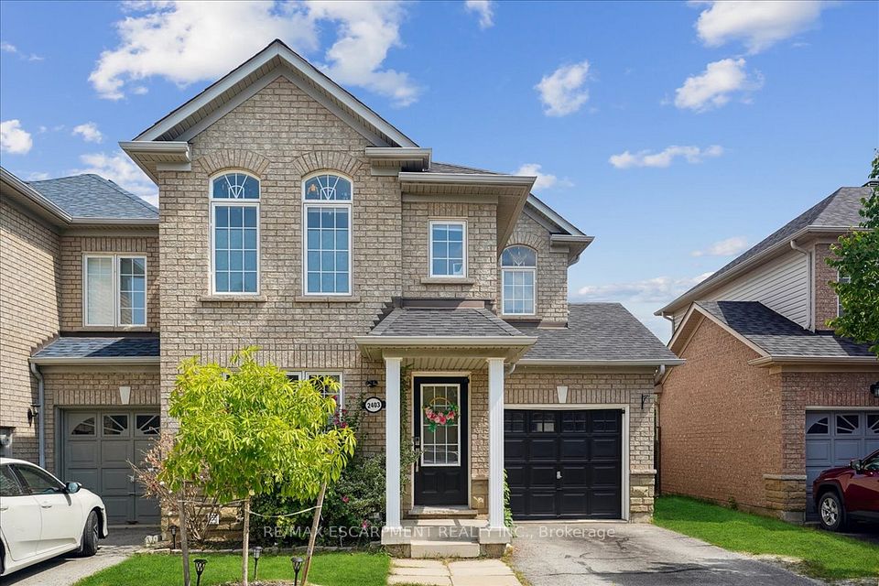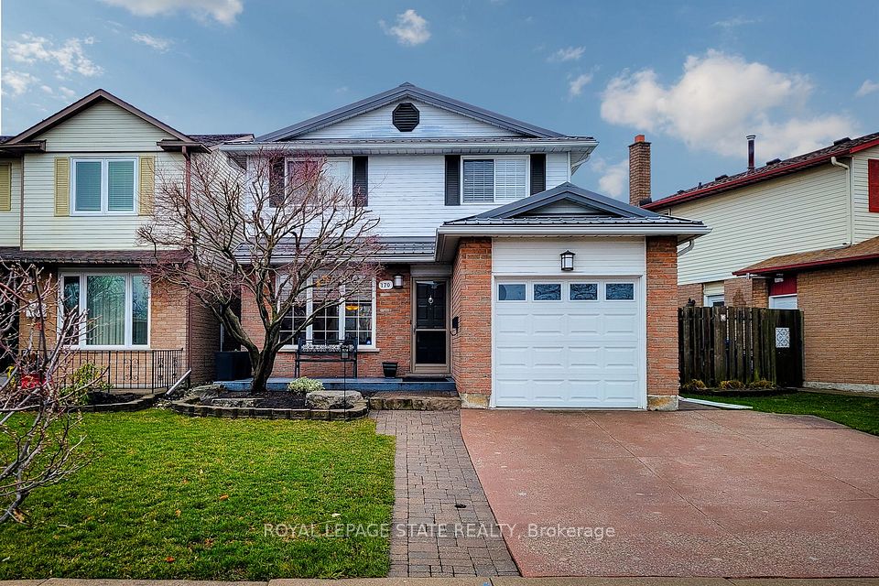$1,229,000
Last price change Apr 9
2009 Lumberman Lane, Oakville, ON L6M 2Z2
Property Description
Property type
Link
Lot size
N/A
Style
2-Storey
Approx. Area
2000-2500 Sqft
Room Information
| Room Type | Dimension (length x width) | Features | Level |
|---|---|---|---|
| Kitchen | 5.72 x 2.84 m | Hardwood Floor, Centre Island, W/O To Deck | Main |
| Living Room | 5.23 x 3.18 m | Hardwood Floor, Bay Window, Crown Moulding | Main |
| Dining Room | 3.78 x 2.54 m | Hardwood Floor, Crown Moulding, Ceiling Fan(s) | Main |
| Laundry | 2.29 x 1.73 m | Tile Floor | Main |
About 2009 Lumberman Lane
Welcome to this exceptional freehold link home (approx 2,172 sf) in the highly sought-after Glen Abbey neighbourhood. This beautifully designed residence offers the ideal combination of luxury, comfort and convenience. With 3 spacious bedrooms, 3 bathrooms, all newer windows & doors, this home is perfect for families seeking both style and practicality. The main floor features stunning hardwood flooring throughout with a renovated open-concept kitchen offering granite countertops, a Caesarstone island and premium stainless-steel appliances. The living room flows into the kitchen which opens to a private, tree-lined backyard with a deck and above ground pool, ideal for outdoor relaxation. A formal dining room and convenient powder room complete the main floor. Upstairs, the family room is a standout with a wood-burning fireplace, 12 ft ceilings and two skylights that flood the space with natural light. The primary bedroom is a retreat, featuring a designer reach-in closet, walk-in closet and bay window. The luxurious 4-piece ensuite boasts a granite countertop, solid wood vanity, and a skylight. Two additional well-sized bedrooms and a 4-piece bathroom with a marble countertop and tile flooring complete this level. The finished basement adds valuable living space including a home office area, a cozy rec room and ample storage. For those who enjoy working on projects, the well-organized garage is a standout feature. It boasts durable epoxy flooring, sturdy shelving and spacious workbenches, providing an ideal space for various projects and ample storage. Located within walking distance of shopping, libraries, parks, highly rated Abbey Park High School and a community center, this home offers incredible convenience. Easy access to highways makes commuting a breeze. This home offers the perfect combination of suburban tranquility and urban accessibility in Glen Abbey.
Home Overview
Last updated
4 days ago
Virtual tour
None
Basement information
Full, Partially Finished
Building size
--
Status
In-Active
Property sub type
Link
Maintenance fee
$N/A
Year built
2025
Additional Details
Price Comparison
Location

Shally Shi
Sales Representative, Dolphin Realty Inc
MORTGAGE INFO
ESTIMATED PAYMENT
Some information about this property - Lumberman Lane

Book a Showing
Tour this home with Shally ✨
I agree to receive marketing and customer service calls and text messages from Condomonk. Consent is not a condition of purchase. Msg/data rates may apply. Msg frequency varies. Reply STOP to unsubscribe. Privacy Policy & Terms of Service.






