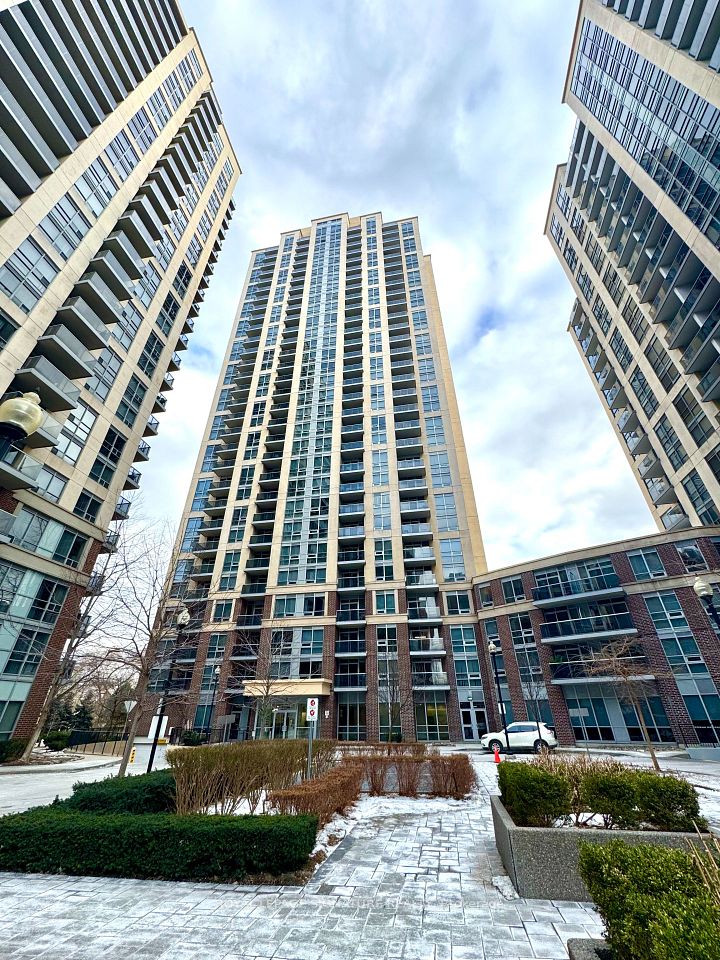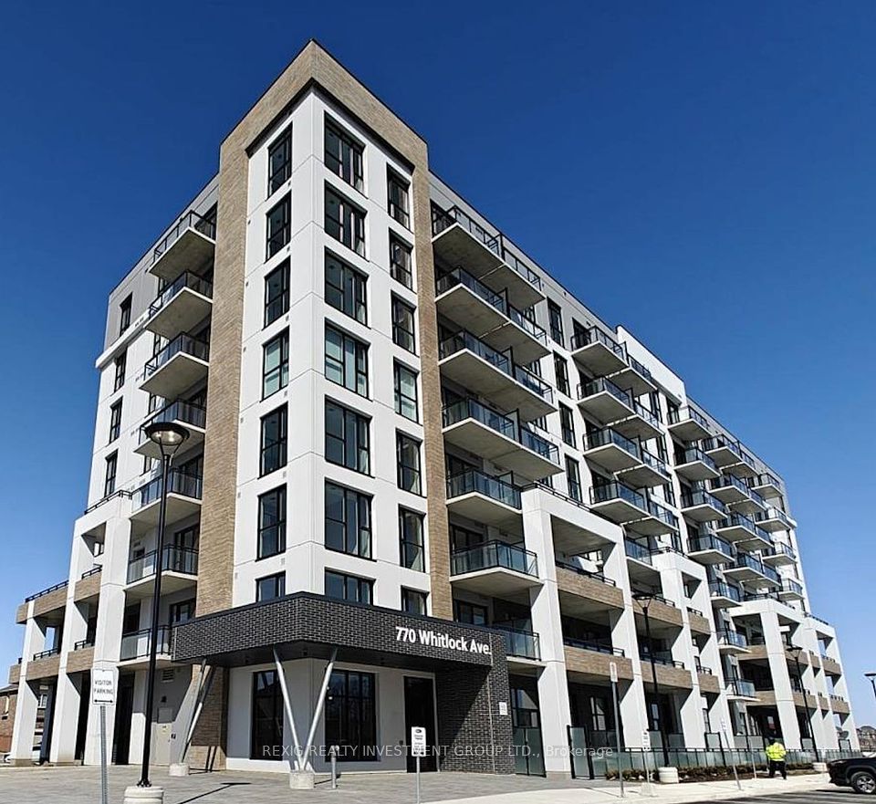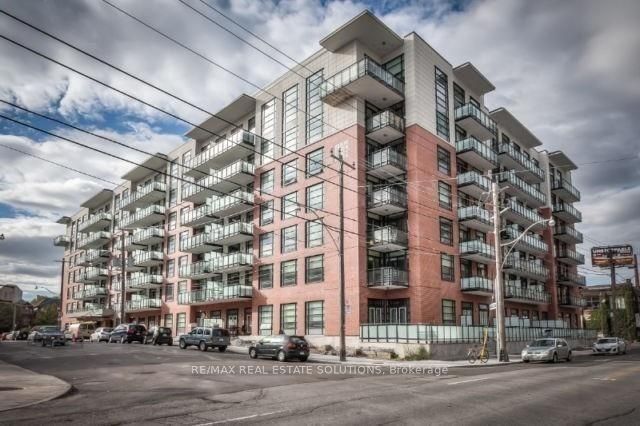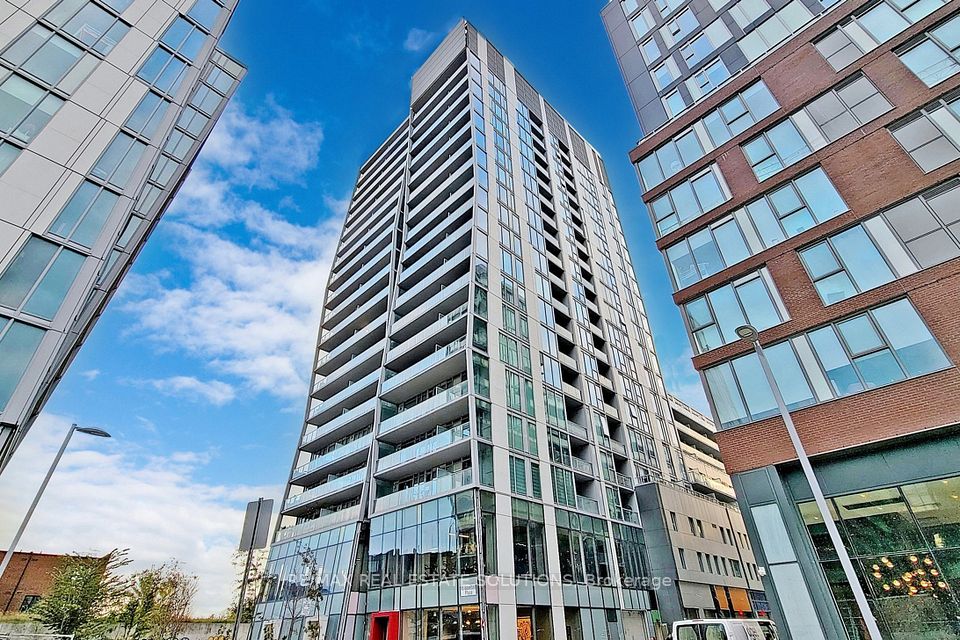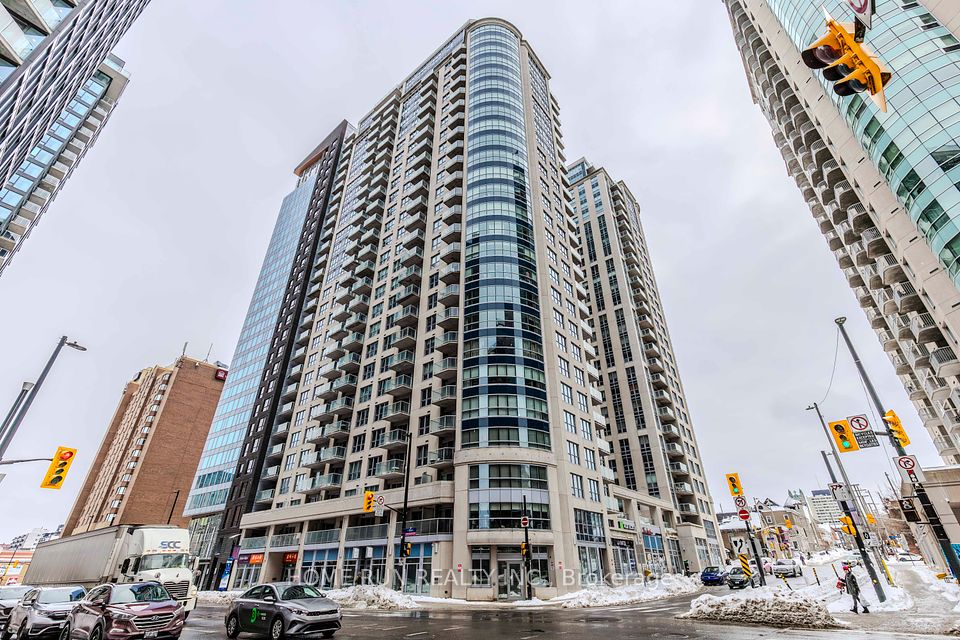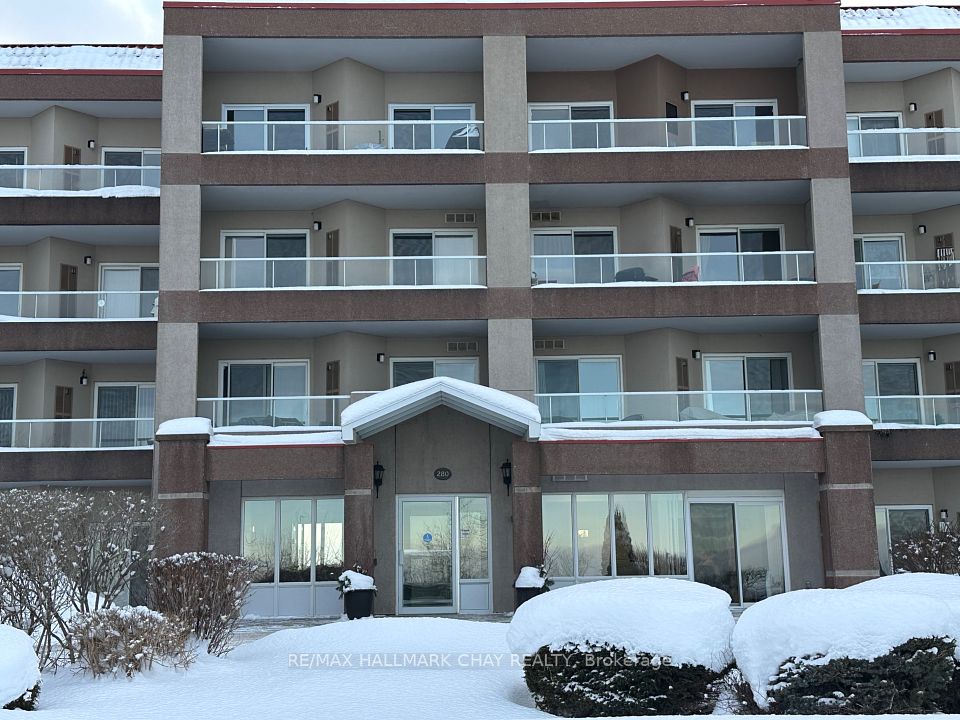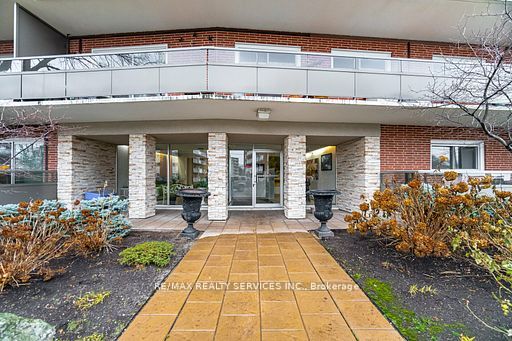$2,450
200 Sudbury Street, Toronto C01, ON M6J 0H1
Price Comparison
Property Description
Property type
Condo Apartment
Lot size
N/A
Style
Apartment
Approx. Area
N/A
Room Information
| Room Type | Dimension (length x width) | Features | Level |
|---|---|---|---|
| Living Room | 5.33 x 3.45 m | Combined w/Dining, Combined w/Kitchen, W/O To Balcony | Flat |
| Kitchen | 5.33 x 3.45 m | Combined w/Dining, Combined w/Living, Open Concept | Flat |
| Primary Bedroom | 2.7 x 3.45 m | Walk-In Closet(s), Window, Hardwood Floor | Flat |
| Bathroom | N/A | 4 Pc Bath, Ceramic Floor | Flat |
About 200 Sudbury Street
Welcome to urban living at its finest at 1008-200 Sudbury St in Toronto's vibrant Queen West neighborhood. This stylish one-bedroom unit offers the perfect blend of convenience and contemporary living, with a walk score of 95 and a transit score of 100, ensuring everyday amenities are just steps away. Step inside to discover a modern condo flooded with natural light and sleek finishes throughout. The open-concept layout features a spacious living area, perfect for relaxing or entertaining guests. The kitchen boasts stainless steel appliances,quartz countertops, and ample storage space, while the bedroom offers comfort and tranquility. Residents of 200 Sudbury St enjoy access to top-notch building amenities, including a fitness center, rooftop terrace with BBQs, party room, and 24-hour concierge services. Outside your doorstep, immerse yourself in the vibrant energy of Queen West. This new state-of-the-art building, 1181 by Skale, offers a 24-hour concierge, fitness center, resident's co-working space, and a private courtyard terrace.With a walk score of 95, transit score of 100, and bike score of 78, convenience is at your fingertips. Explore nearby Trinity Bellwoods Park, The Ossington Strip, trendy eateries, boutiques, and entertainment venues. Experience the ultimate fusion of style, comfort, and convenience in one of Toronto's most sought-after neighborhoods.
Home Overview
Last updated
2 days ago
Virtual tour
None
Basement information
None
Building size
--
Status
In-Active
Property sub type
Condo Apartment
Maintenance fee
$N/A
Year built
--
Additional Details
MORTGAGE INFO
ESTIMATED PAYMENT
Location
Some information about this property - Sudbury Street

Book a Showing
Find your dream home ✨
I agree to receive marketing and customer service calls and text messages from Condomonk. Consent is not a condition of purchase. Msg/data rates may apply. Msg frequency varies. Reply STOP to unsubscribe. Privacy Policy & Terms of Service.






