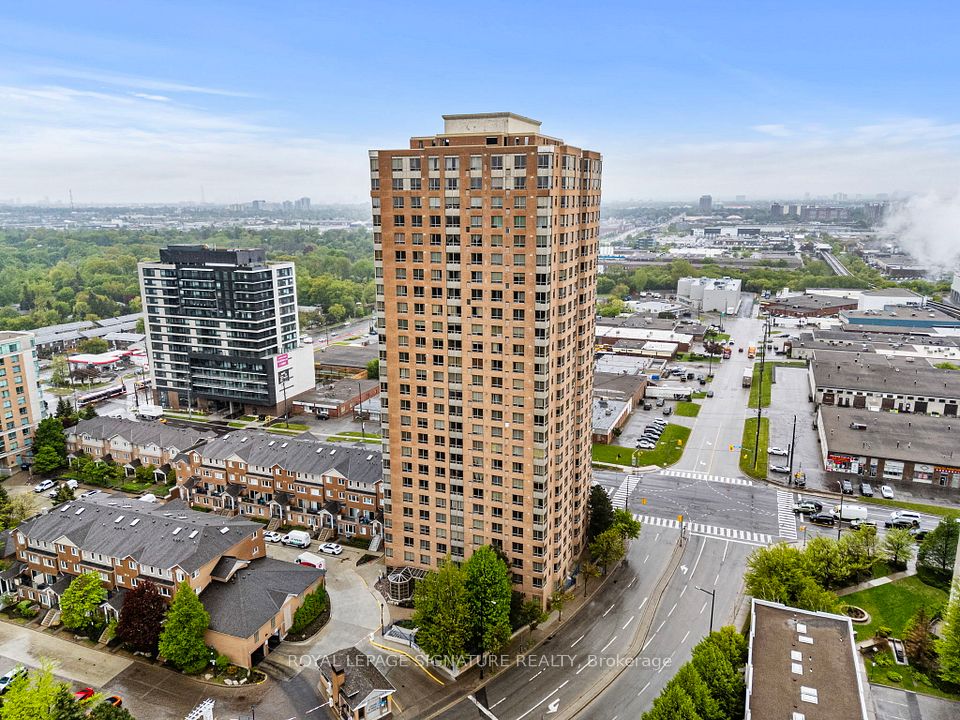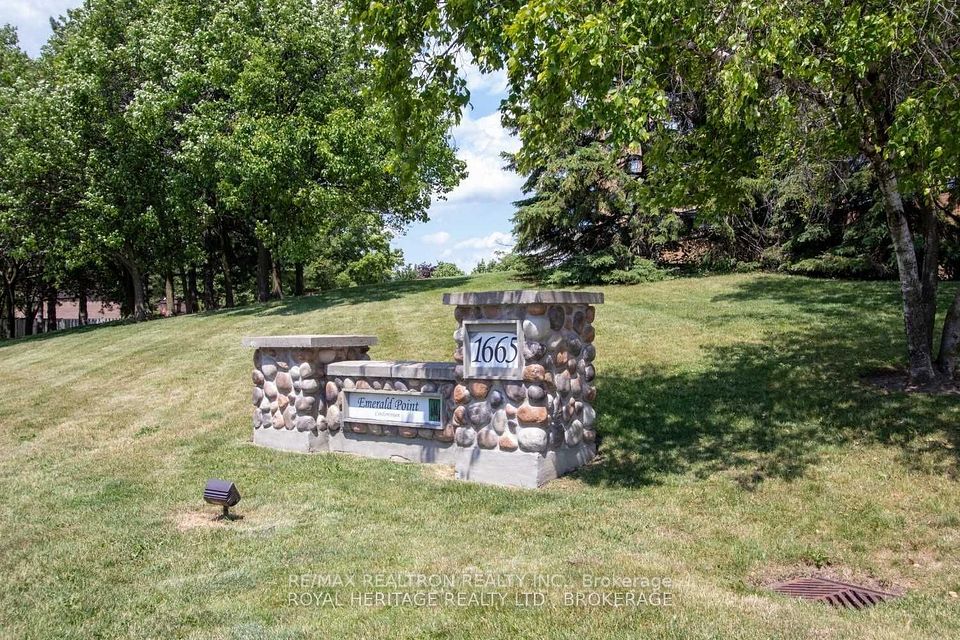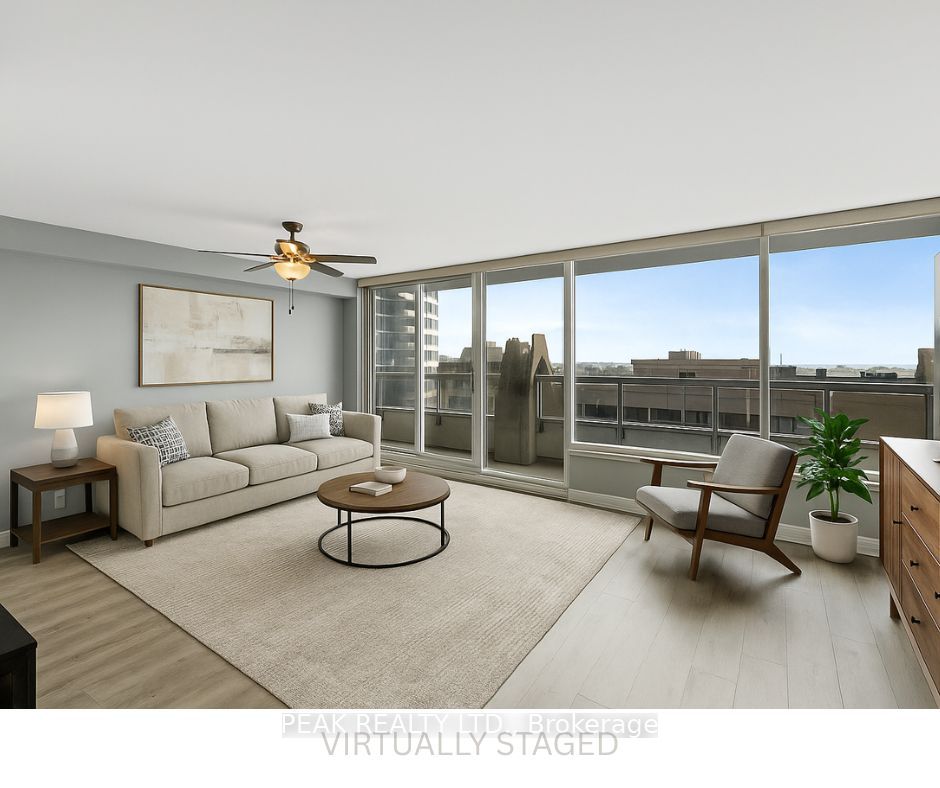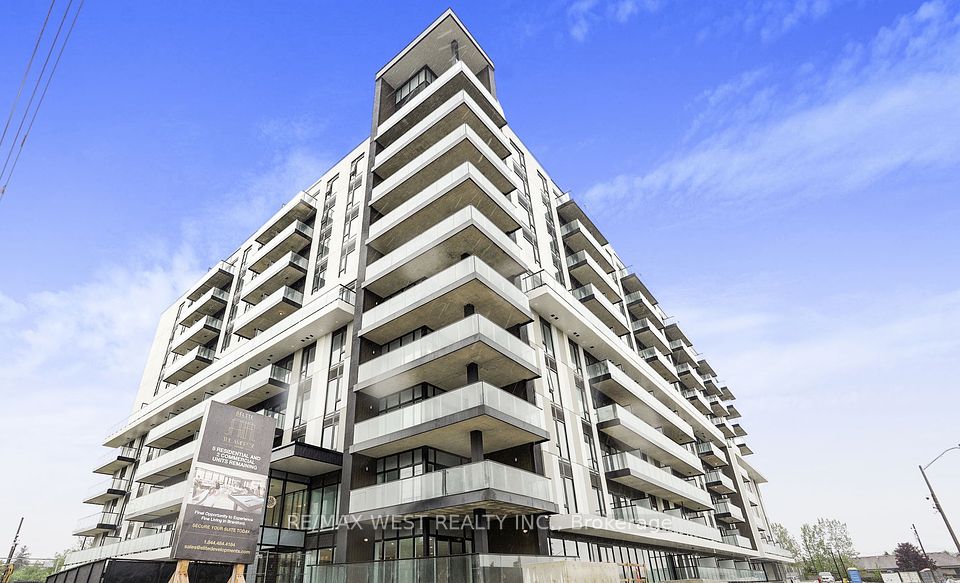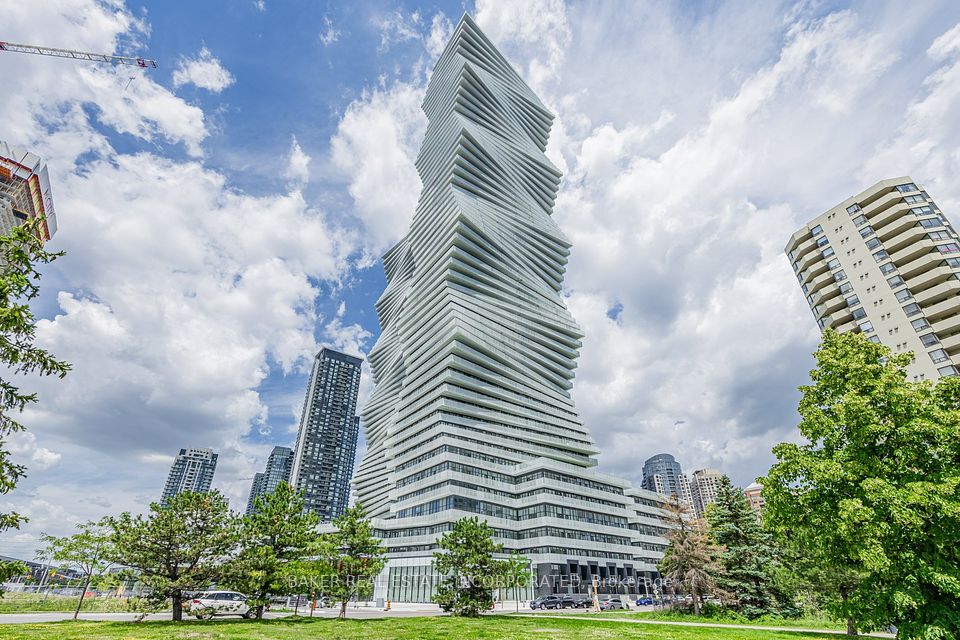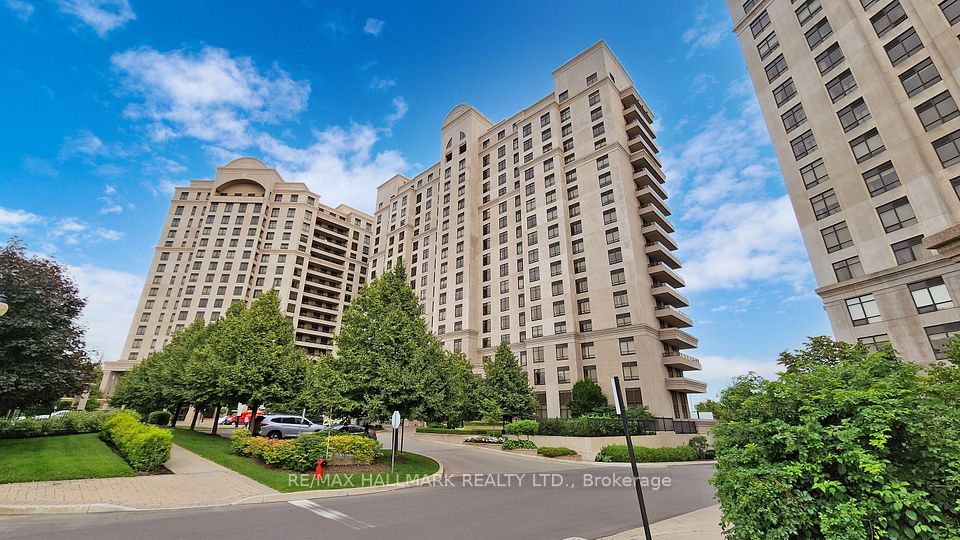$640,000
200 Robert Speck Parkway, Mississauga, ON L4Z 1S3
Property Description
Property type
Condo Apartment
Lot size
N/A
Style
Apartment
Approx. Area
1000-1199 Sqft
Room Information
| Room Type | Dimension (length x width) | Features | Level |
|---|---|---|---|
| Living Room | 5.45 x 4.87 m | Combined w/Dining, Laminate, Crown Moulding | Flat |
| Dining Room | 5.45 x 4.87 m | Combined w/Living, Laminate, Crown Moulding | Flat |
| Primary Bedroom | 4.9 x 3.35 m | 4 Pc Ensuite, Walk-In Closet(s) | Ground |
| Kitchen | 3.66 x 2.74 m | Open Concept, Centre Island, Modern Kitchen | Flat |
About 200 Robert Speck Parkway
Welcome to 200 Robert Speck Pkwy, Unit 2006, a beautifully renovated 3 Bedroom, 2 Bath condo offering modern elegance & unbeatable convenience in the heart of Mississauga. Perfectly situated just minutes from Square One, this bright & spacious unit is ideal for families, professionals or savvy investors. This fully upgraded apartment features a thoughtfully designed open concept layout with premium laminate flooring, upgraded lightning and a modern kitchen equipped with quartz countertops and Stainless Steel Appliances. The generous primary suite includes a walk in closet and private 4 pc ensuite, while the two additional bedrooms provide flexible space for a growing family or a home office. Enjoy stunning views, in suite laundry and plenty of storage. Residents of this well managed building benefit from top tier amenities including a fitness centre, indoor pool & 24 hour concierge. Steps to public schools, parks and major highways this move in ready condo delivers lifestyle and value in one of Mississauga's most desirable communities.
Home Overview
Last updated
May 14
Virtual tour
None
Basement information
None
Building size
--
Status
In-Active
Property sub type
Condo Apartment
Maintenance fee
$923.28
Year built
--
Additional Details
Price Comparison
Location

Angela Yang
Sales Representative, ANCHOR NEW HOMES INC.
MORTGAGE INFO
ESTIMATED PAYMENT
Some information about this property - Robert Speck Parkway

Book a Showing
Tour this home with Angela
I agree to receive marketing and customer service calls and text messages from Condomonk. Consent is not a condition of purchase. Msg/data rates may apply. Msg frequency varies. Reply STOP to unsubscribe. Privacy Policy & Terms of Service.







